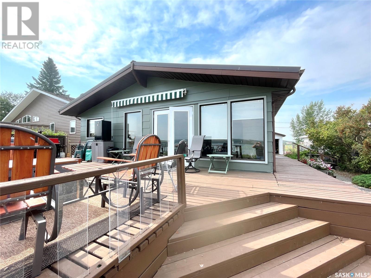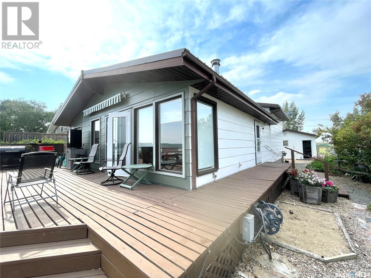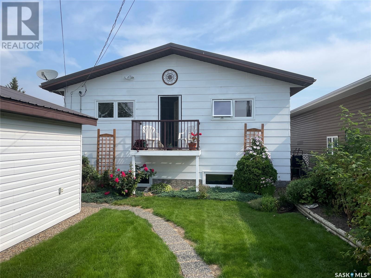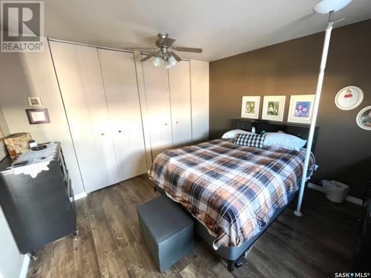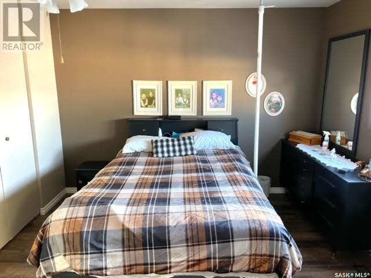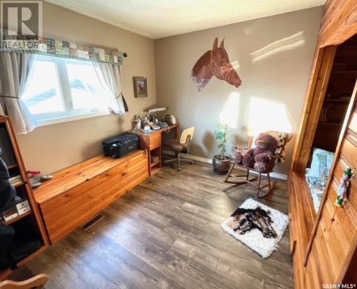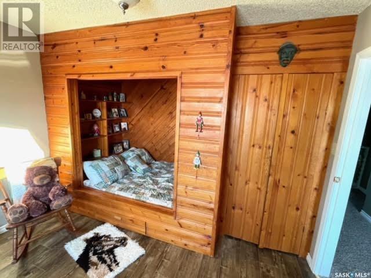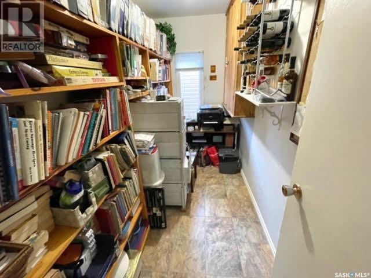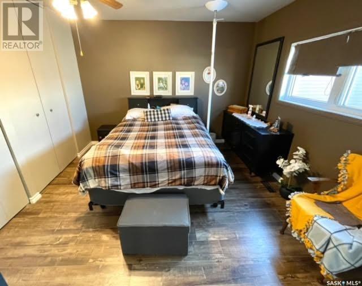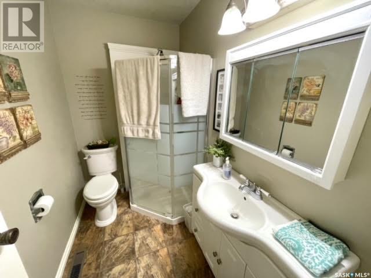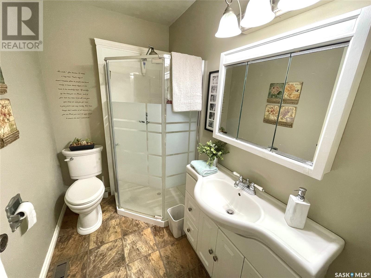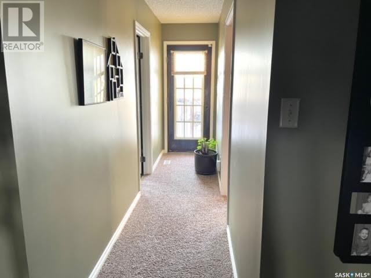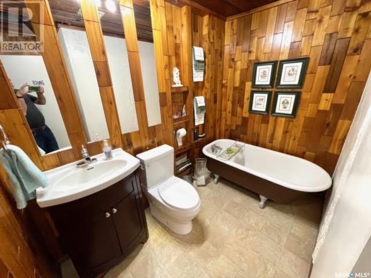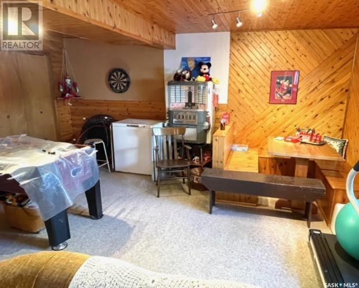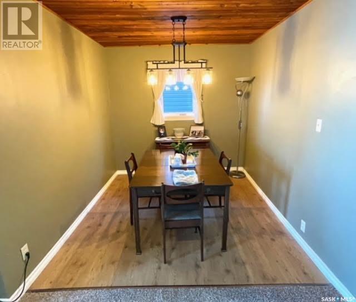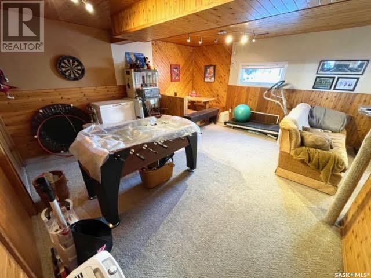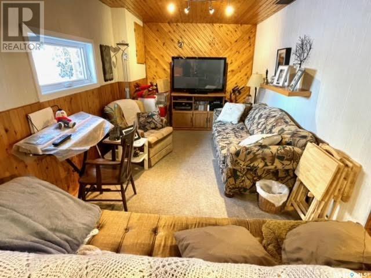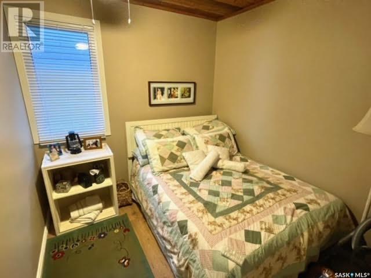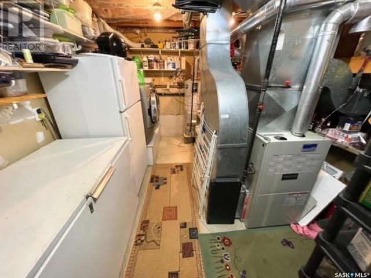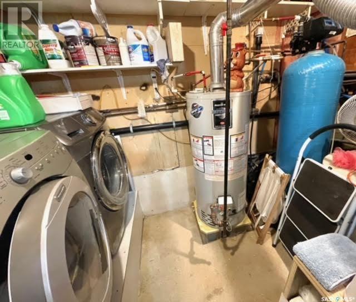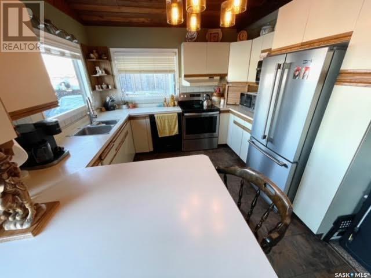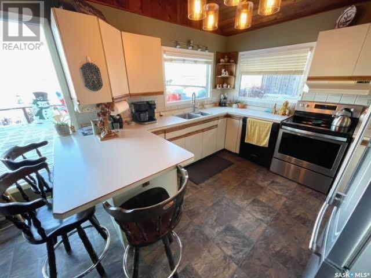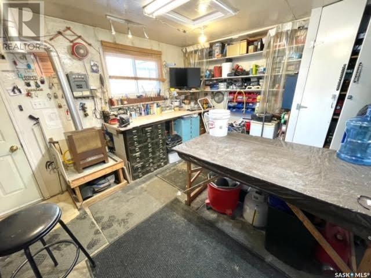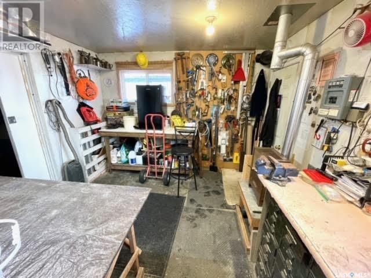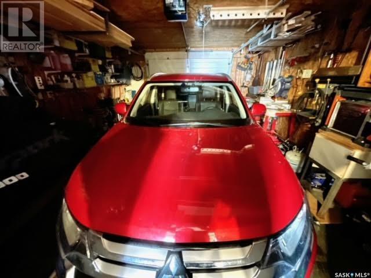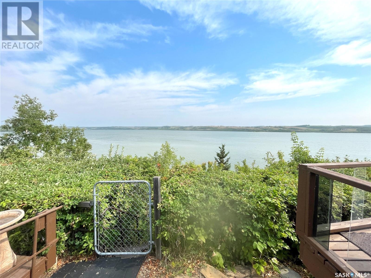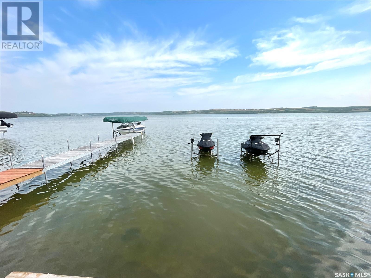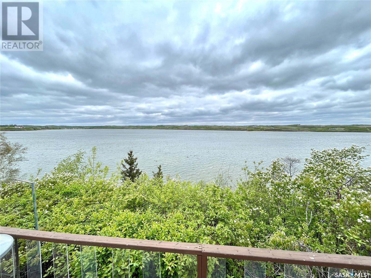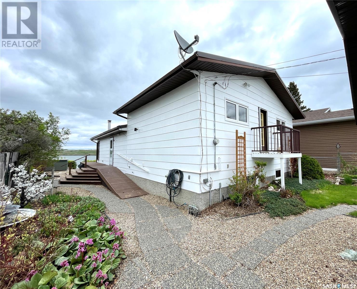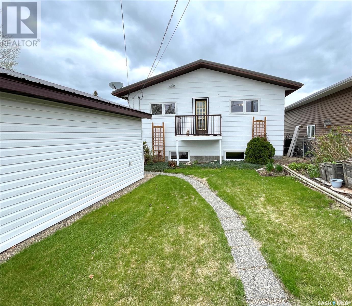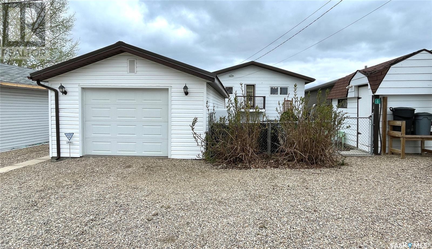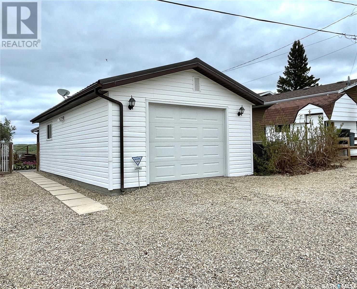3 Bedroom
2 Bathroom
1392 sqft
Fireplace
Forced Air
Waterfront
Lawn
$525,000
Take a look at this awesome lakefront home located at number 6 Sleepy Hollow Road Murray Lake. This home is a three level split with many upgrades including a metal roof on home and garage and many new windows over the last few years. The upper level offers two good sized bedrooms and a three piece bath. On the main level you will enjoy an amazing lake view with direct access to the large deck, open kitchen, dining area, and living room area. The living room has a wood burning fireplace for the chilly days. The lower level offers a large family/games room and a large utility room with laundry, furnace, water softener, and water heater. Underneath the main level is a crawl space with lots of storage space. Outside you will enjoy lake front access, a hot tub, and a large heated garage with a workshop in the front portion. The dock, boat lift, and Sea Doo lift could be purchased separately. Call today for more info. (id:42386)
Property Details
|
MLS® Number
|
SK955900 |
|
Property Type
|
Single Family |
|
Features
|
Treed, Rectangular, Wheelchair Access, Recreational |
|
Structure
|
Deck |
|
Water Front Type
|
Waterfront |
Building
|
Bathroom Total
|
2 |
|
Bedrooms Total
|
3 |
|
Appliances
|
Washer, Refrigerator, Dishwasher, Dryer, Window Coverings, Garage Door Opener Remote(s), Hood Fan, Storage Shed, Stove |
|
Basement Development
|
Finished |
|
Basement Type
|
Partial (finished) |
|
Constructed Date
|
1975 |
|
Construction Style Split Level
|
Split Level |
|
Fireplace Fuel
|
Wood |
|
Fireplace Present
|
Yes |
|
Fireplace Type
|
Conventional |
|
Heating Fuel
|
Natural Gas |
|
Heating Type
|
Forced Air |
|
Size Interior
|
1392 Sqft |
|
Type
|
House |
Parking
|
Detached Garage
|
|
|
Gravel
|
|
|
Heated Garage
|
|
|
Parking Space(s)
|
3 |
Land
|
Acreage
|
No |
|
Fence Type
|
Fence |
|
Landscape Features
|
Lawn |
|
Size Frontage
|
50 Ft |
|
Size Irregular
|
4750.00 |
|
Size Total
|
4750 Sqft |
|
Size Total Text
|
4750 Sqft |
Rooms
| Level |
Type |
Length |
Width |
Dimensions |
|
Second Level |
Bedroom |
|
|
12'2" x 11'4" |
|
Second Level |
Bedroom |
|
|
13'7" x 11'3" |
|
Second Level |
Storage |
|
|
10'4" x 4'10" |
|
Second Level |
3pc Bathroom |
|
|
7'10" x 4'10" |
|
Basement |
Other |
|
|
16'6" x 14'8" |
|
Basement |
Family Room |
|
|
12'9" x 9'1" |
|
Basement |
Utility Room |
|
|
12'5" x 9'3" |
|
Main Level |
Living Room |
|
|
19'6" x 18' |
|
Main Level |
Dining Room |
|
|
9'1" x 8'5" |
|
Main Level |
Kitchen |
|
|
10'7" x 9'11" |
|
Main Level |
Bedroom |
|
|
9'3" x 7'10" |
|
Main Level |
3pc Bathroom |
|
|
8'7" x 5'4" |
https://www.realtor.ca/real-estate/26409120/6-sleepy-hollow-road-meota-rm-no468
