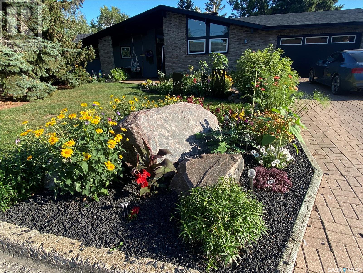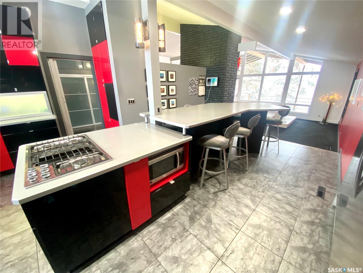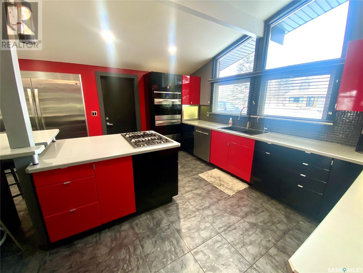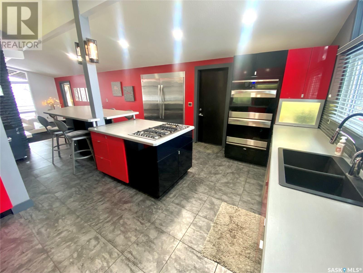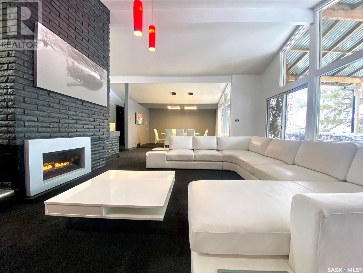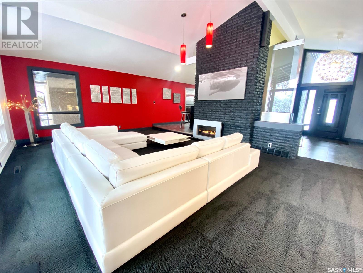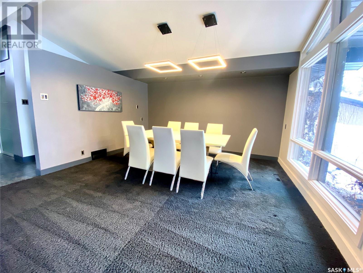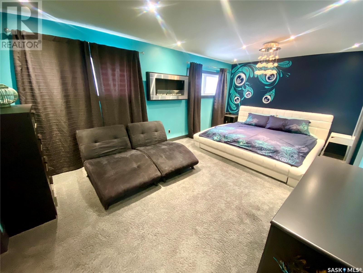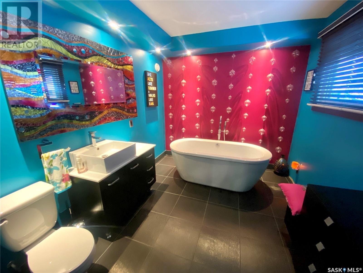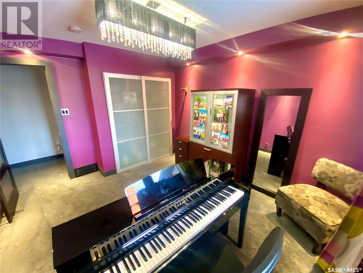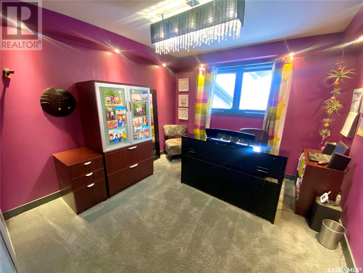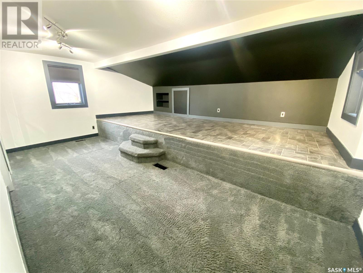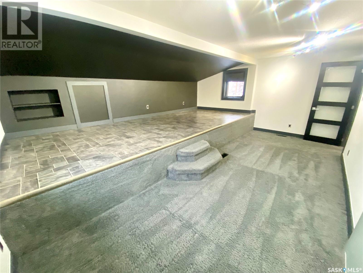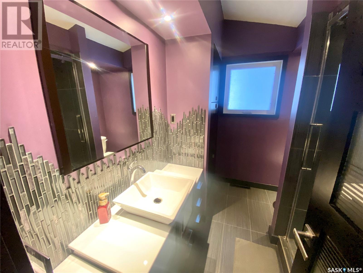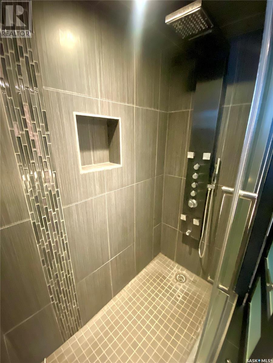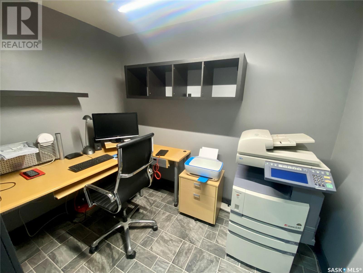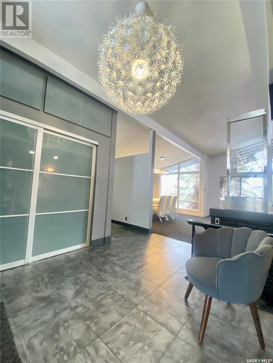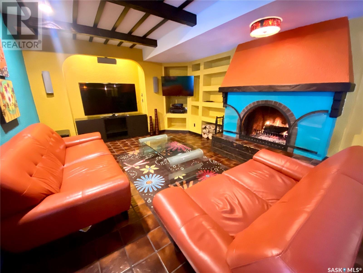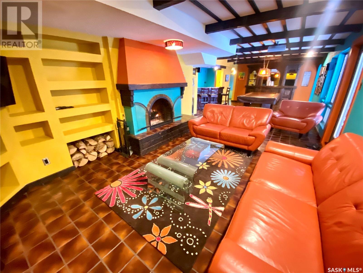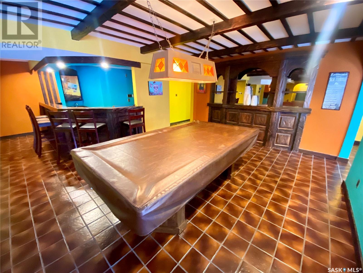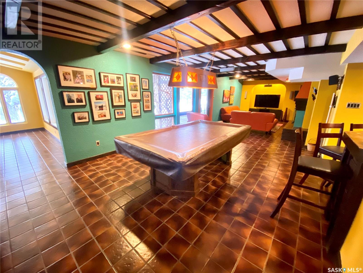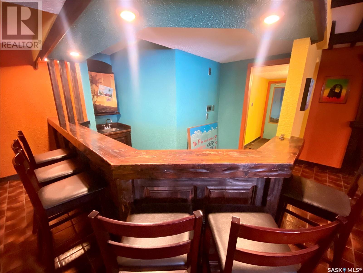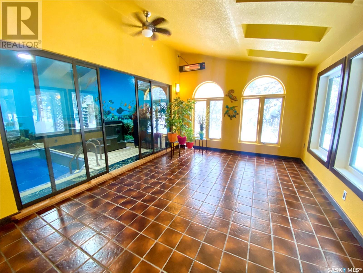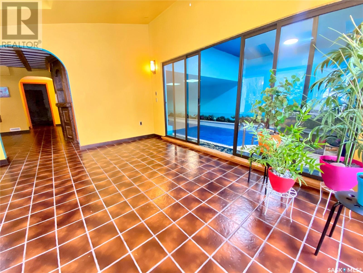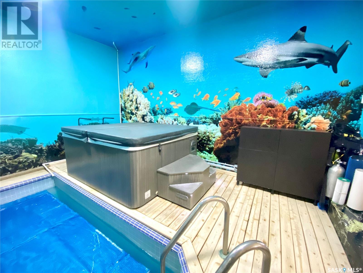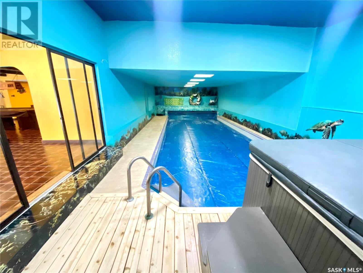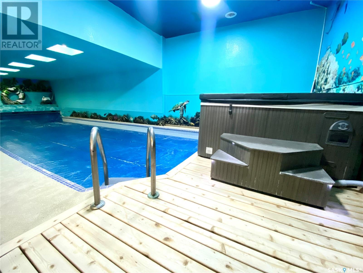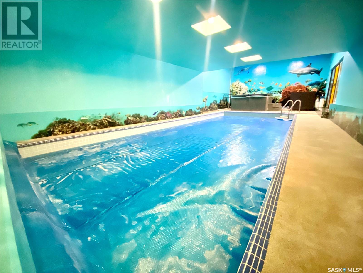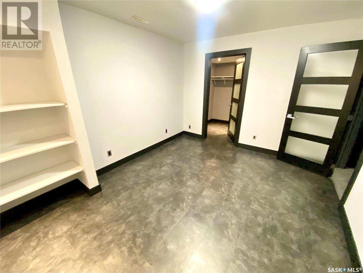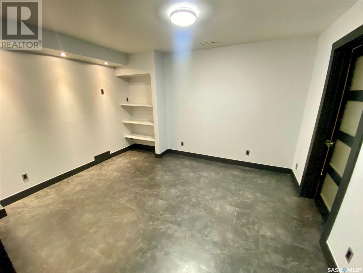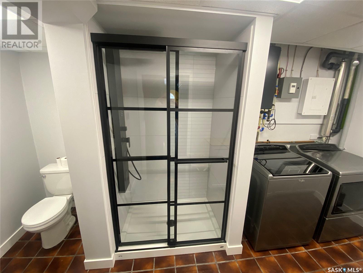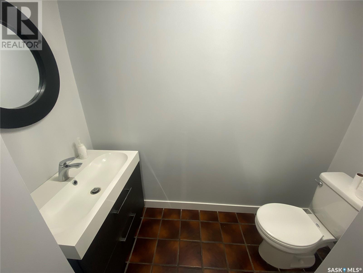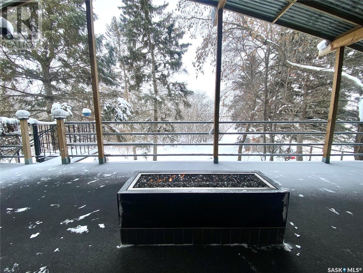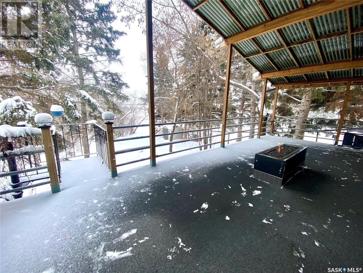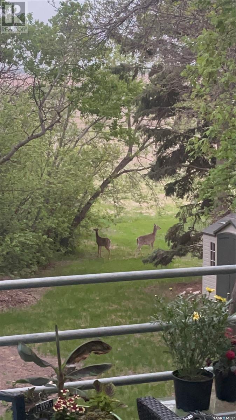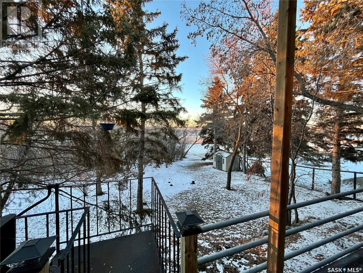4 Bedroom
3 Bathroom
4038 sqft
Bungalow
Fireplace
Central Air Conditioning, Air Exchanger
Forced Air
Lawn, Garden Area
$659,000
Your dream home has arrived. 60 Logan Cres E is waiting for another family to enjoy and make a lifetime of memories. This home boasts over 4000 sq ft and features an indoor pool room and walk out basement and is situated on one of the best lots possible in the city. This glamorous home on the main floor contains a massive kitchen area complete with situ up island, commercial grade full size fridge and freezer along with stainless steel appliances. Kitchen Craft cabinets with an abundance of countertop and pantry space. Flowing off the kitchen into your magnificent living area complete with incredible views of your backyard. Access to your attached heated garage and heated workshop right off your kitchen entrance. A gas fireplace along with a water wall feature in the living room make this space tough to leave. The dining area has seating for large gatherings. Patio doors to your covered balcony with gas firepit and the perfect spot to enjoy the BBQ and beverages. The master bedroom is enormous and has an abundance of room for king-size furniture. Oversized walk-in closet and a 3-piece ensuite with soaker tub. Two additional large bedrooms on the main floor along with an additional room for your home office. The 3-piece main bath with tiled walk-in shower completes the main floor. Heading to your basement oasis, the large rec room area features a beautiful custom wet bar, games room area along with the wood burning fireplace. An additional bedroom in the basement with walk in closet along with a 3-piece washroom that has been renovated and it shares the room with your laundry facilities. Additional storage room for all your seasonal belongings. Then you step off your rec room area to your 45x18 indoor pool room complete with hot tub to enjoy!! Walk out to your treed lot and enjoy the trout pond behind your property and walking trails. Additional garage space for your sleds and toys at the back of the home. Don’t dream anymore make it a reality for your family. (id:42386)
Property Details
|
MLS® Number
|
SK956533 |
|
Property Type
|
Single Family |
|
Neigbourhood
|
South YO |
|
Features
|
Treed, Balcony, Paved Driveway |
Building
|
Bathroom Total
|
3 |
|
Bedrooms Total
|
4 |
|
Appliances
|
Washer, Refrigerator, Dishwasher, Dryer, Window Coverings, Garage Door Opener Remote(s), Storage Shed, Stove |
|
Architectural Style
|
Bungalow |
|
Constructed Date
|
1959 |
|
Cooling Type
|
Central Air Conditioning, Air Exchanger |
|
Fireplace Fuel
|
Gas,wood |
|
Fireplace Present
|
Yes |
|
Fireplace Type
|
Conventional,conventional |
|
Heating Fuel
|
Natural Gas |
|
Heating Type
|
Forced Air |
|
Stories Total
|
1 |
|
Size Interior
|
4038 Sqft |
|
Type
|
House |
Parking
|
Attached Garage
|
|
|
Parking Pad
|
|
|
R V
|
|
|
Heated Garage
|
|
|
Parking Space(s)
|
4 |
Land
|
Acreage
|
No |
|
Landscape Features
|
Lawn, Garden Area |
|
Size Frontage
|
100 Ft |
|
Size Irregular
|
100x130 |
|
Size Total Text
|
100x130 |
Rooms
| Level |
Type |
Length |
Width |
Dimensions |
|
Basement |
Bedroom |
13 ft |
10 ft ,6 in |
13 ft x 10 ft ,6 in |
|
Basement |
Other |
25 ft ,8 in |
36 ft ,8 in |
25 ft ,8 in x 36 ft ,8 in |
|
Basement |
Games Room |
11 ft ,5 in |
15 ft ,4 in |
11 ft ,5 in x 15 ft ,4 in |
|
Basement |
Laundry Room |
7 ft ,8 in |
14 ft ,1 in |
7 ft ,8 in x 14 ft ,1 in |
|
Basement |
Storage |
5 ft ,6 in |
13 ft ,3 in |
5 ft ,6 in x 13 ft ,3 in |
|
Basement |
Playroom |
18 ft |
44 ft ,8 in |
18 ft x 44 ft ,8 in |
|
Main Level |
Kitchen |
15 ft ,4 in |
20 ft ,6 in |
15 ft ,4 in x 20 ft ,6 in |
|
Main Level |
Living Room |
23 ft ,4 in |
14 ft ,10 in |
23 ft ,4 in x 14 ft ,10 in |
|
Main Level |
Dining Room |
11 ft |
13 ft ,7 in |
11 ft x 13 ft ,7 in |
|
Main Level |
Primary Bedroom |
11 ft ,6 in |
19 ft |
11 ft ,6 in x 19 ft |
|
Main Level |
3pc Ensuite Bath |
8 ft ,6 in |
10 ft ,3 in |
8 ft ,6 in x 10 ft ,3 in |
|
Main Level |
Bedroom |
15 ft ,4 in |
19 ft ,3 in |
15 ft ,4 in x 19 ft ,3 in |
|
Main Level |
Bedroom |
12 ft ,6 in |
11 ft |
12 ft ,6 in x 11 ft |
|
Main Level |
Office |
6 ft ,2 in |
9 ft ,4 in |
6 ft ,2 in x 9 ft ,4 in |
|
Main Level |
3pc Bathroom |
7 ft |
8 ft |
7 ft x 8 ft |
|
Main Level |
Foyer |
8 ft ,3 in |
12 ft ,9 in |
8 ft ,3 in x 12 ft ,9 in |
|
Main Level |
Workshop |
12 ft ,7 in |
18 ft ,3 in |
12 ft ,7 in x 18 ft ,3 in |
https://www.realtor.ca/real-estate/26450697/60-logan-crescent-e-yorkton-south-yo
