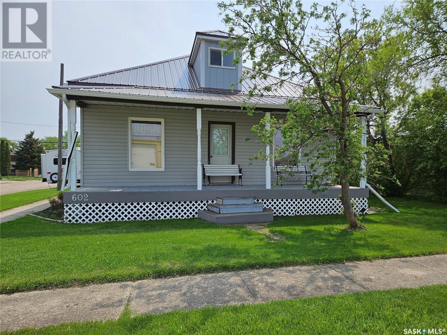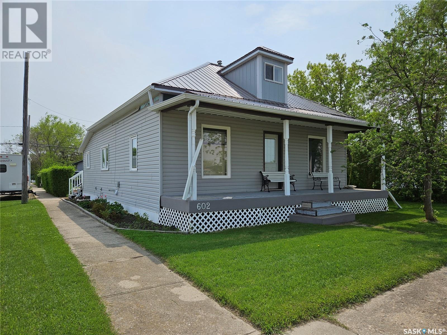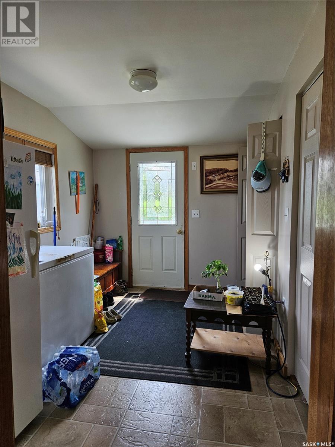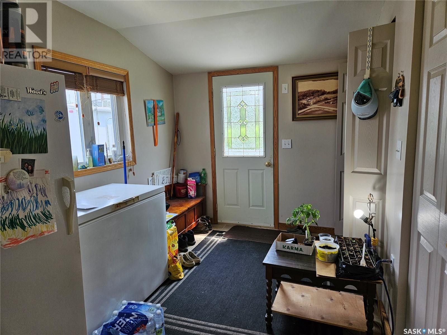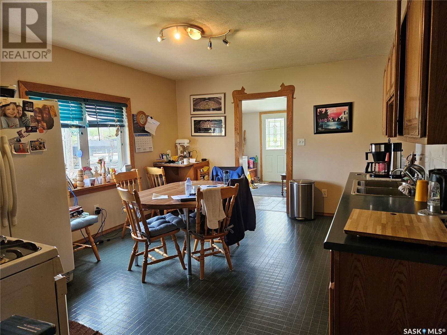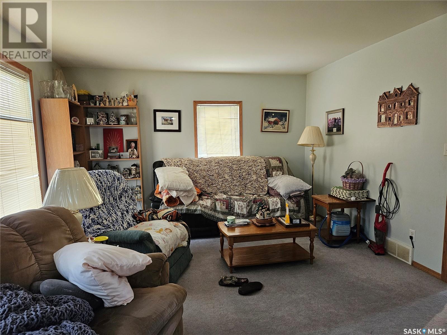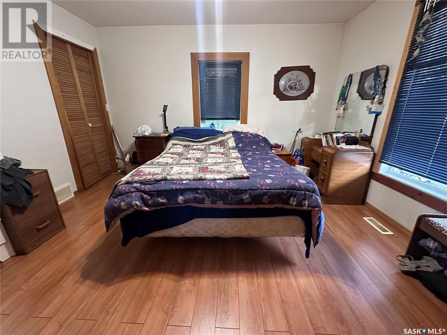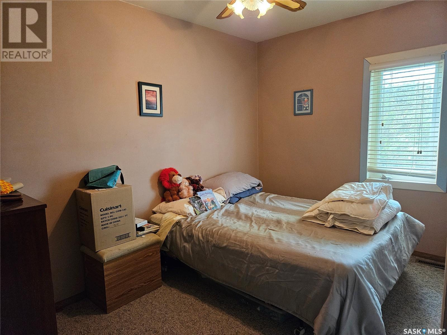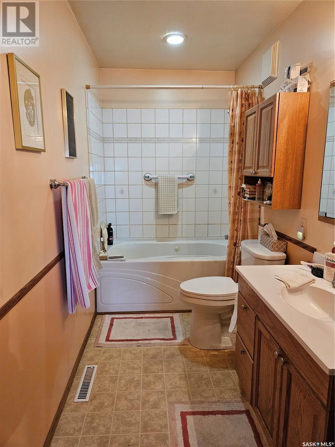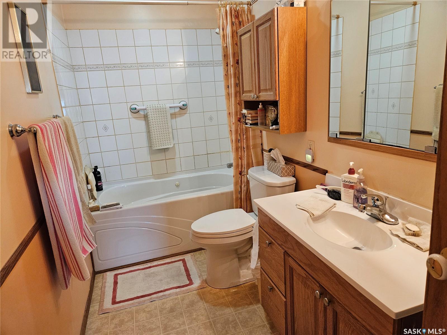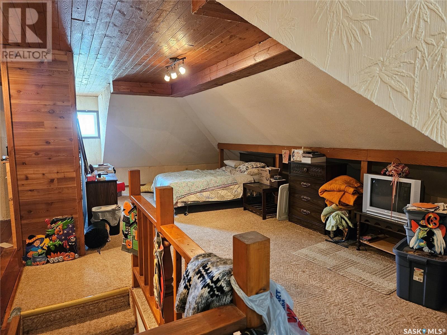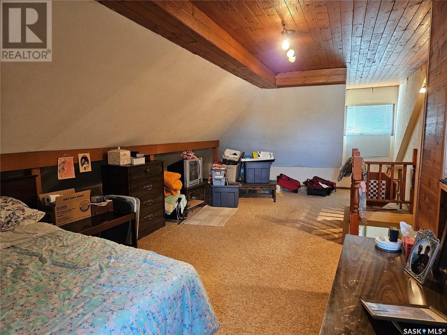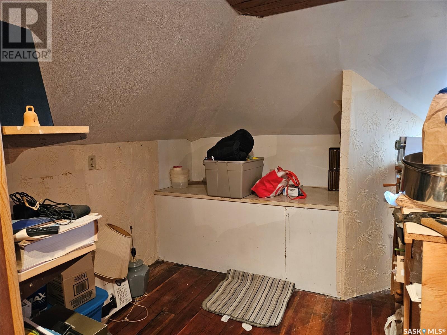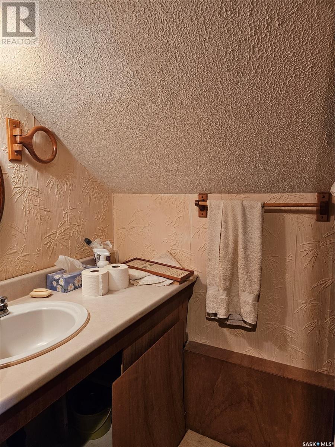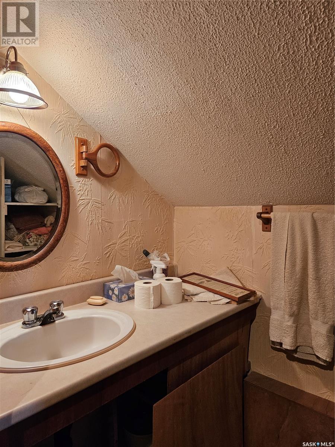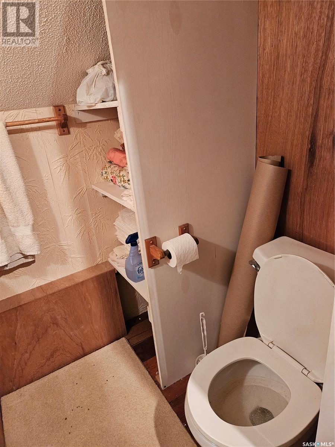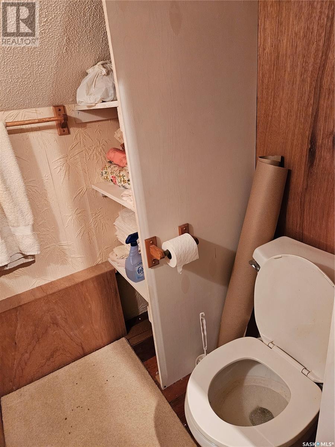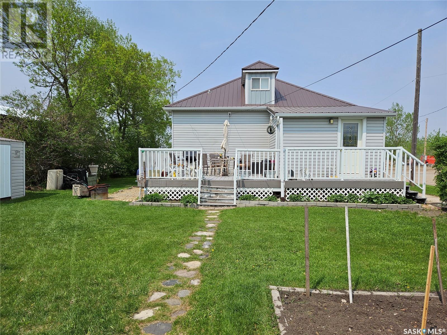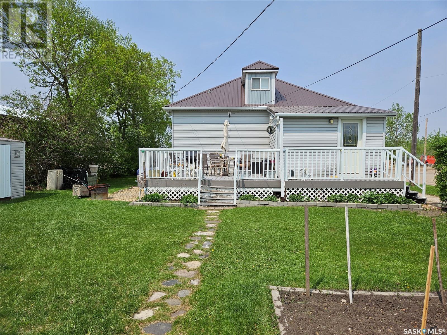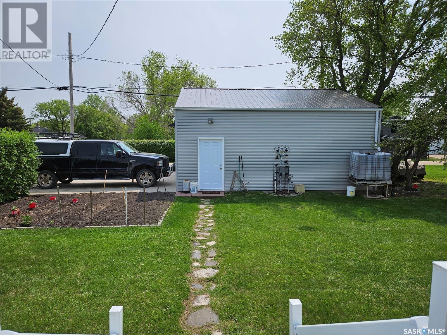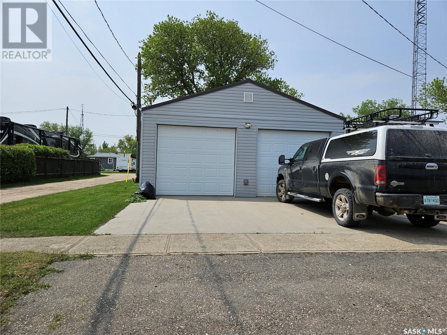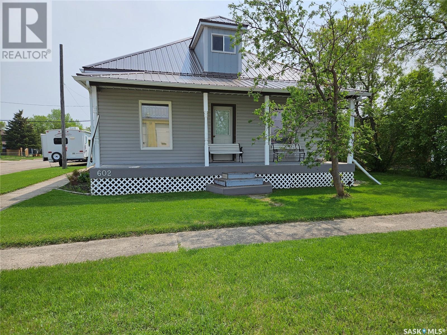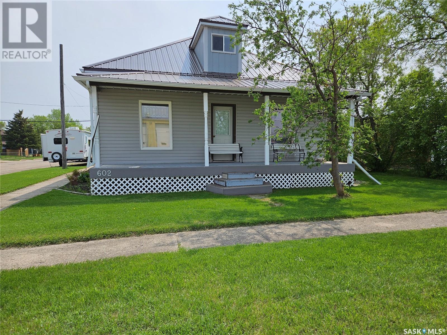3 Bedroom
2 Bathroom
1180 sqft
Central Air Conditioning
Forced Air
Lawn, Garden Area
$175,000
EXCELLENT 1 1/2 STOREY HOME IN BIENFAIT Great curb appeal! This home has seen ongoing updates inside and out that make it ready to move into. Metal roof with 2" of styrofoam, vinyl siding over styrofoam and PVC windows. Large rear entry with laundry and storage. The spacious kitchen has ample oak cabinets, microwave rangehood and an east facing window to capture the morning sun. Good size living room, full bath with jet tub and 2 bedrooms complete the main level. The upper level offers a large family room or bedroom, den area and 1/2 bath. The concrete basement houses the utility and storage. Central air, central vac and RO system included. Programmable thermostat for remote control, The yard has lots to offer beginning with the welcoming front veranda to the low maintenance two level deck at the rear with gas barbeque hook-up, lawn space, shed, garden, & manicured shrubs. AND a 26' X 26' X 10' heated garage built in 2010 has 2 overhead doors, a walk-in door and 2 openers. Concrete drive. (id:42386)
Property Details
|
MLS® Number
|
SK945484 |
|
Property Type
|
Single Family |
|
Features
|
Treed, Corner Site, Double Width Or More Driveway, Sump Pump |
|
Structure
|
Deck |
Building
|
Bathroom Total
|
2 |
|
Bedrooms Total
|
3 |
|
Appliances
|
Washer, Dryer, Microwave, Window Coverings, Garage Door Opener Remote(s), Storage Shed |
|
Basement Development
|
Unfinished |
|
Basement Type
|
Partial (unfinished) |
|
Constructed Date
|
1912 |
|
Cooling Type
|
Central Air Conditioning |
|
Heating Fuel
|
Natural Gas |
|
Heating Type
|
Forced Air |
|
Stories Total
|
2 |
|
Size Interior
|
1180 Sqft |
|
Type
|
House |
Parking
|
Detached Garage
|
|
|
Heated Garage
|
|
|
Parking Space(s)
|
4 |
Land
|
Acreage
|
No |
|
Landscape Features
|
Lawn, Garden Area |
|
Size Frontage
|
52 Ft |
|
Size Irregular
|
6760.00 |
|
Size Total
|
6760 Sqft |
|
Size Total Text
|
6760 Sqft |
Rooms
| Level |
Type |
Length |
Width |
Dimensions |
|
Second Level |
Bedroom |
|
|
18' x 10' |
|
Second Level |
2pc Bathroom |
|
|
5' x 4' |
|
Second Level |
Storage |
|
|
10' x 9'10" |
|
Basement |
Utility Room |
|
|
26' x 26' |
|
Main Level |
Other |
|
|
11'7" x 11'4 |
|
Main Level |
Kitchen |
|
|
16'2" x 12'5" |
|
Main Level |
Living Room |
|
|
15'6" x 12'8" |
|
Main Level |
Primary Bedroom |
|
|
12'10" x 11'3" |
|
Main Level |
Bedroom |
|
|
10' x 11'3" |
|
Main Level |
4pc Bathroom |
|
|
11'3" x 4'11" |
https://www.realtor.ca/real-estate/26062839/602-railway-avenue-bienfait
