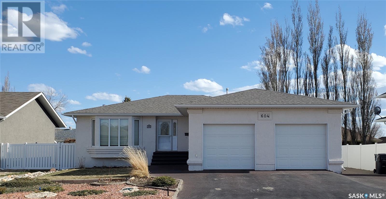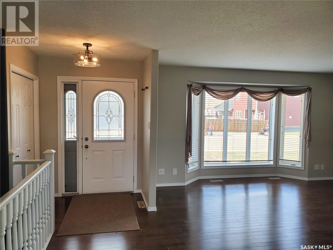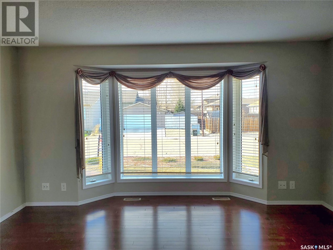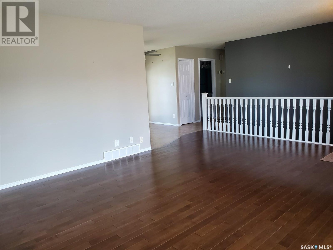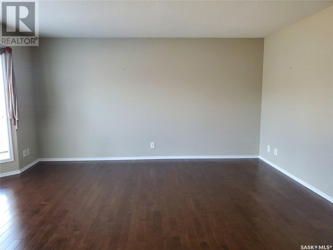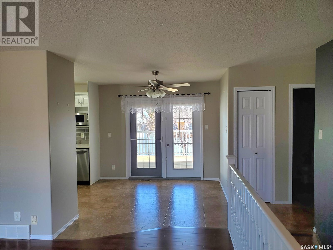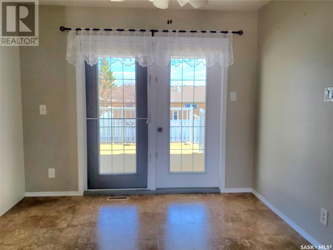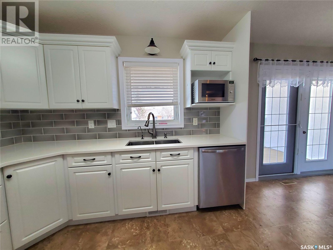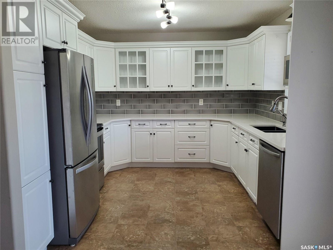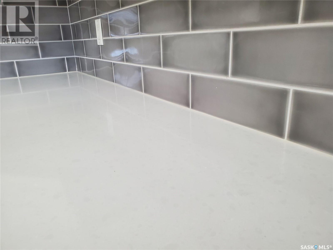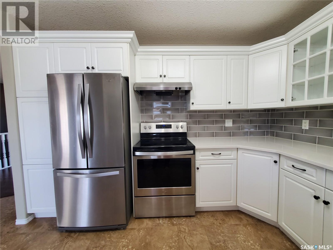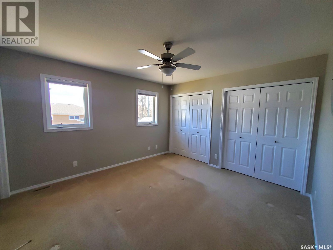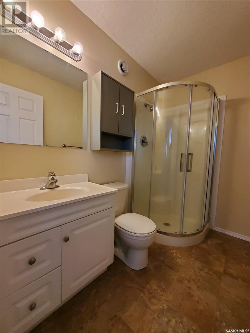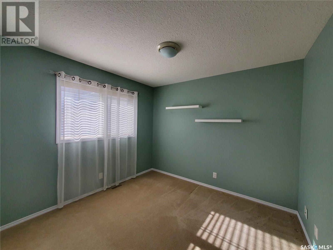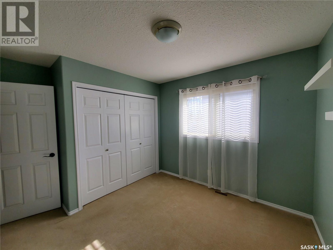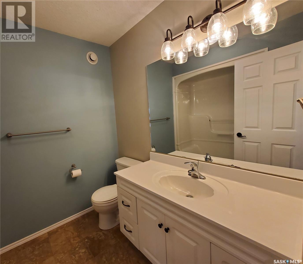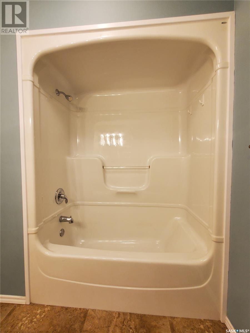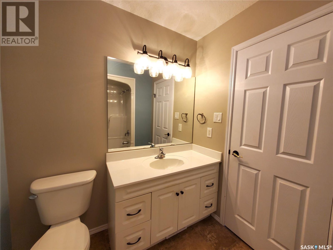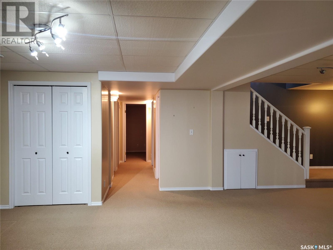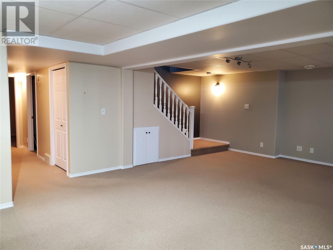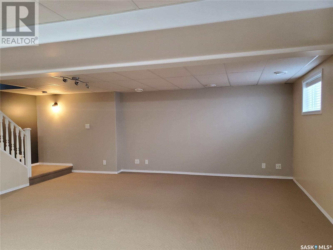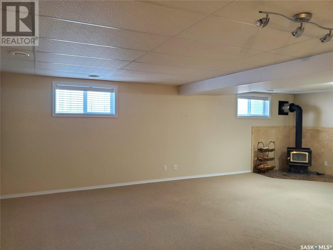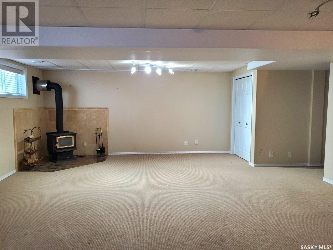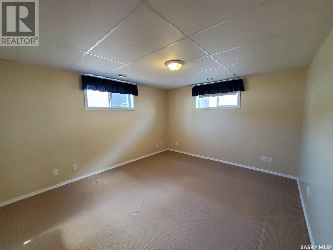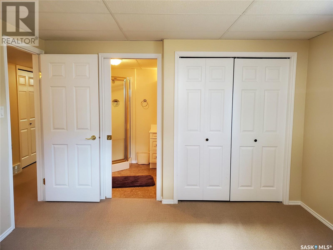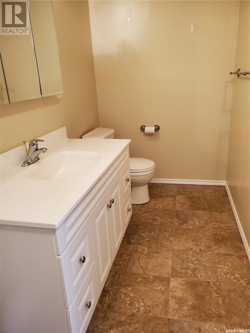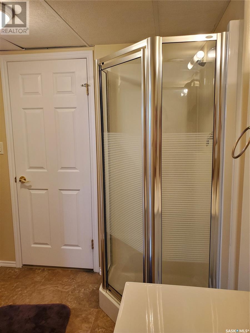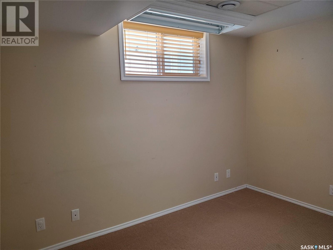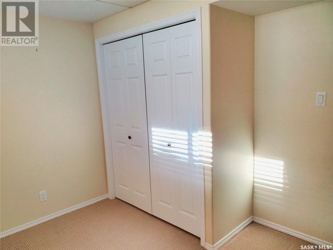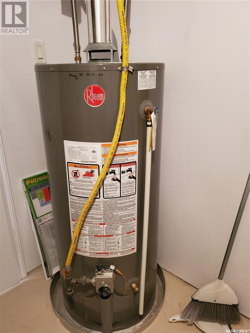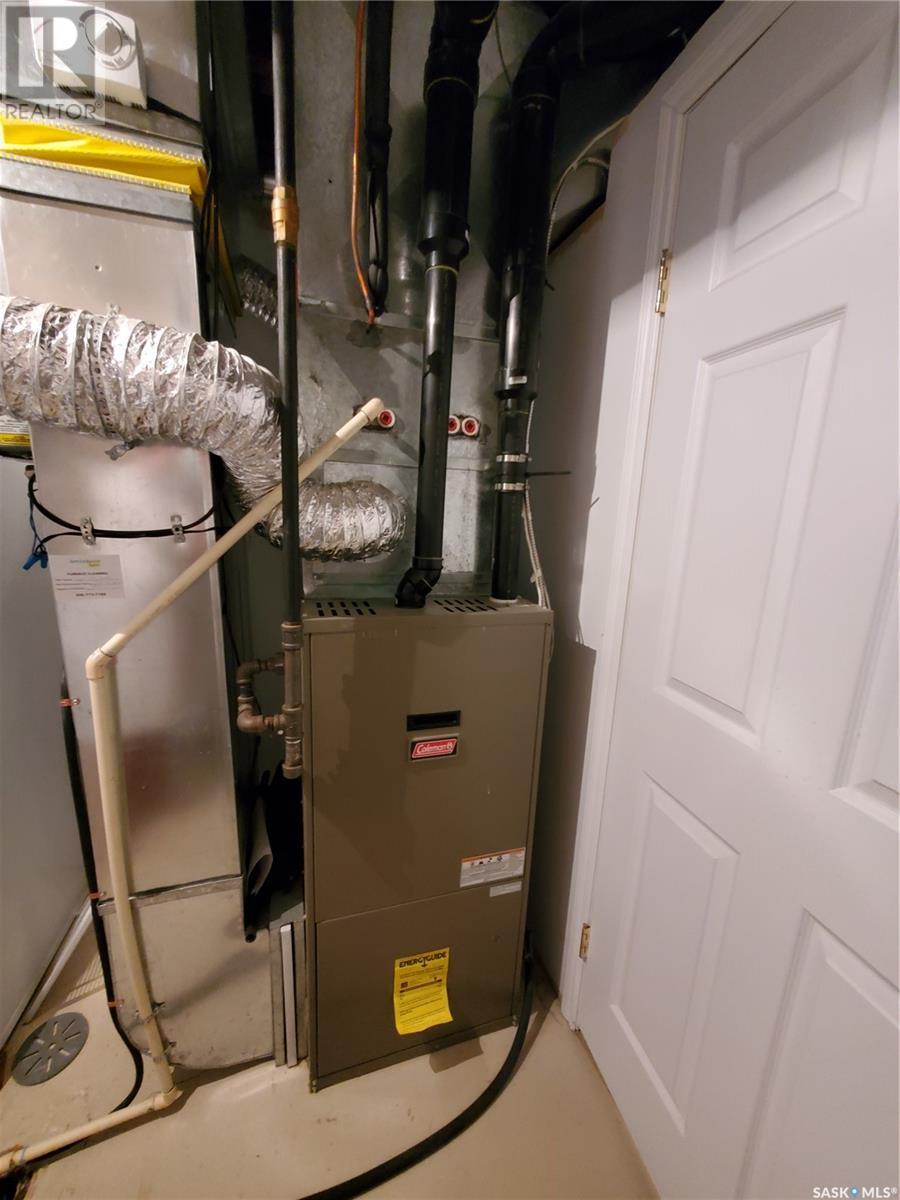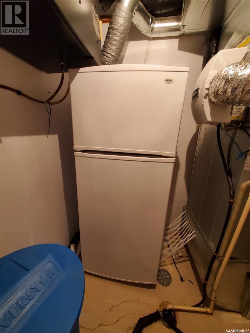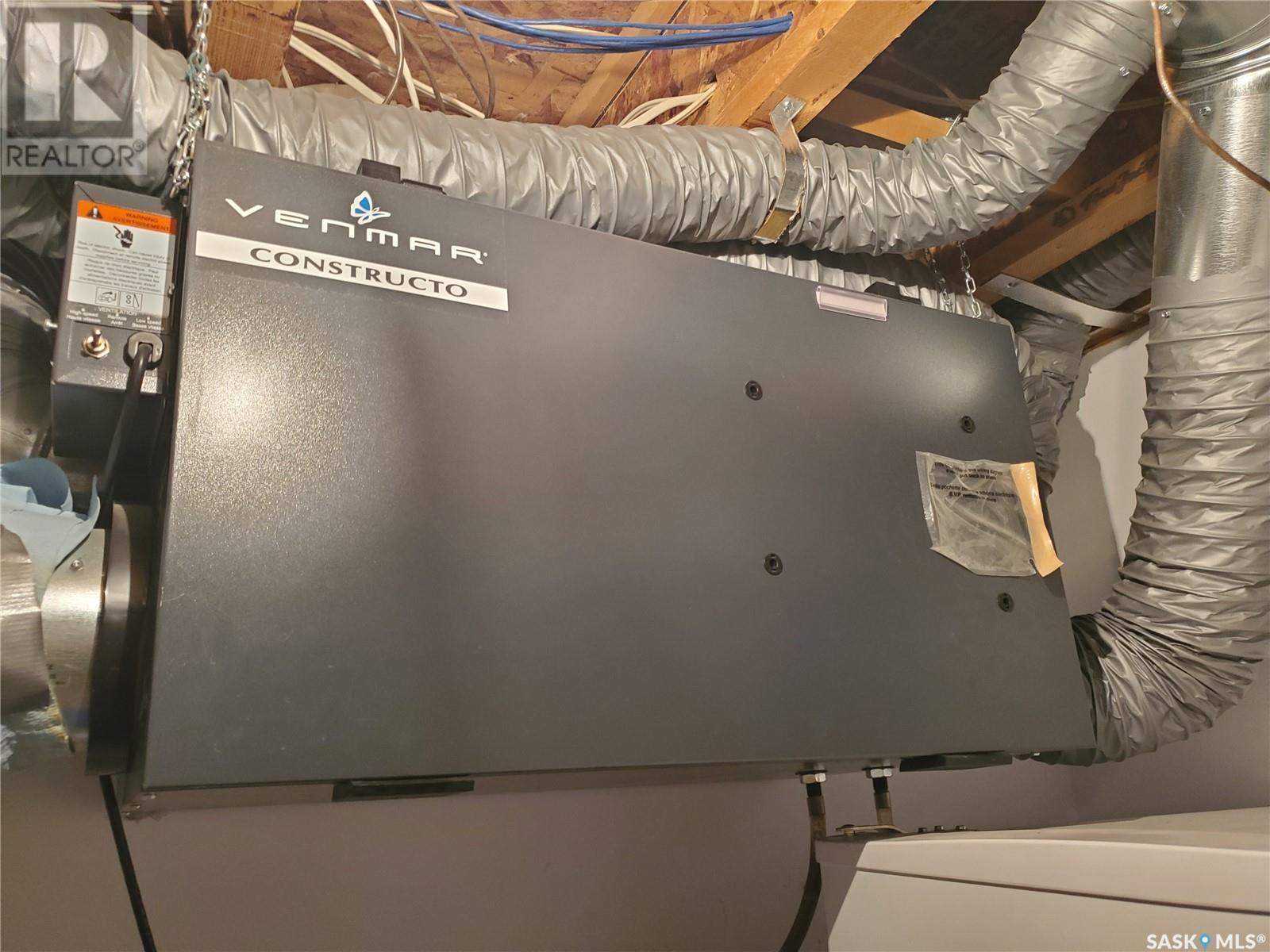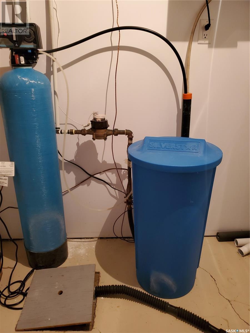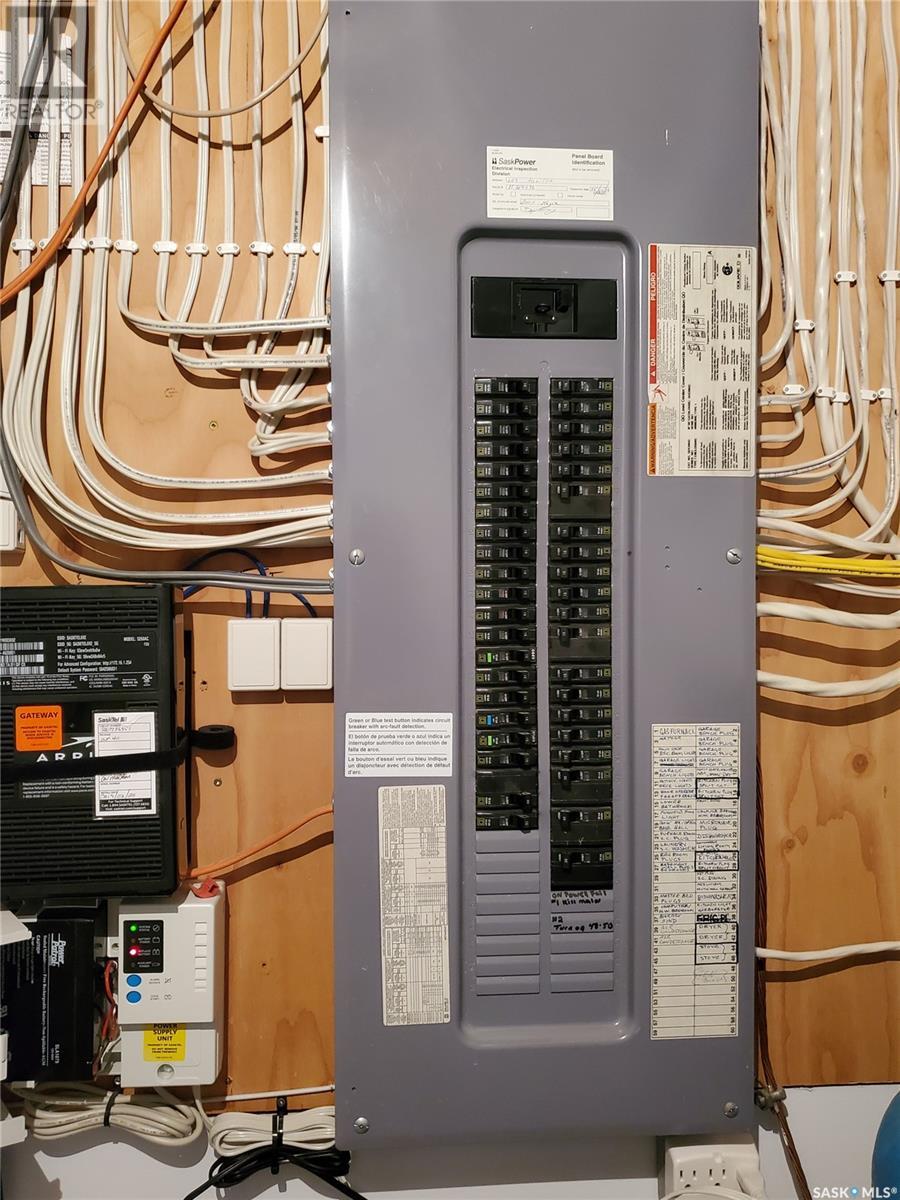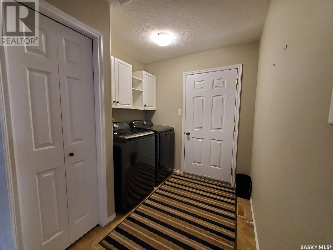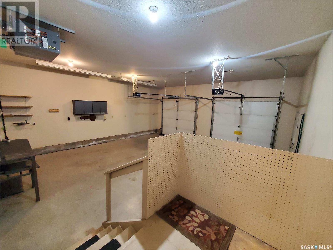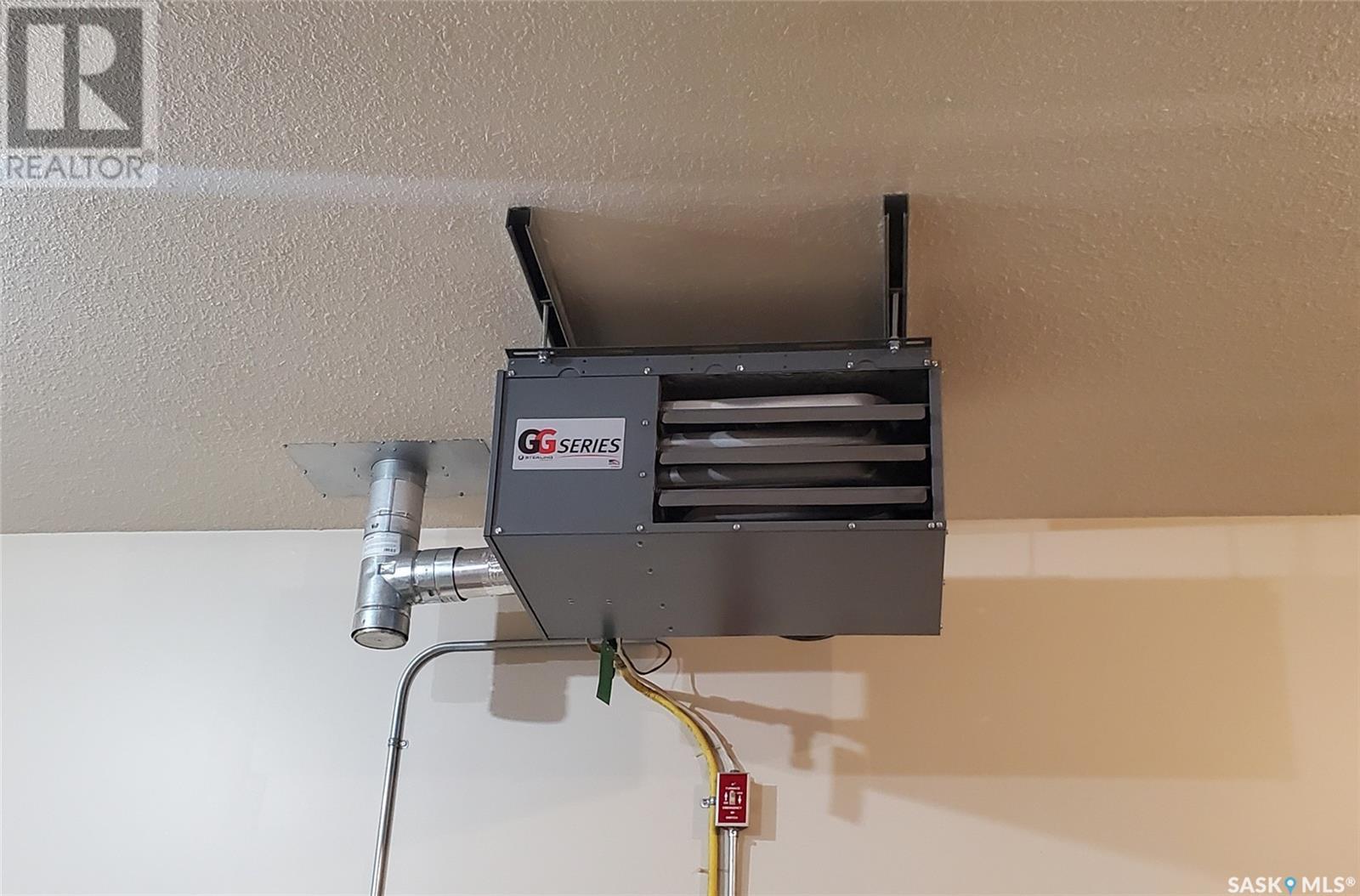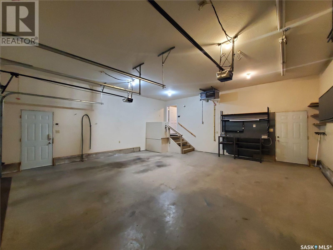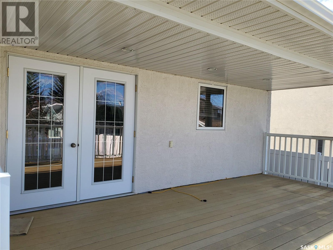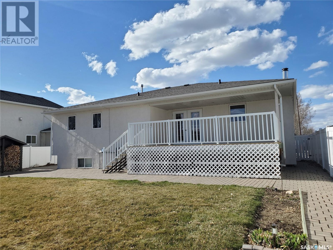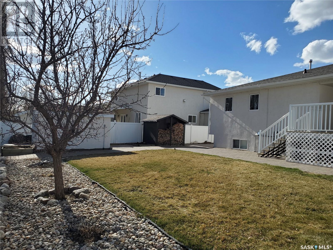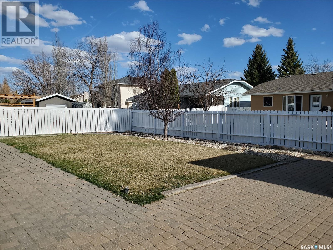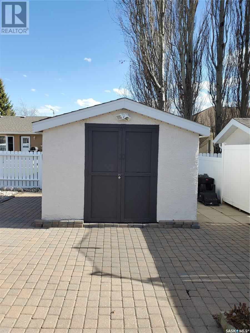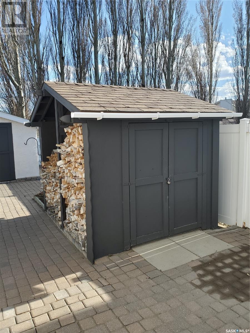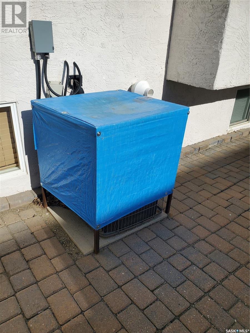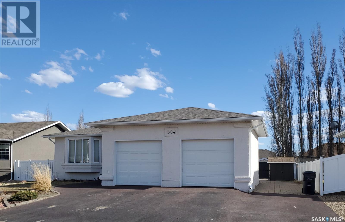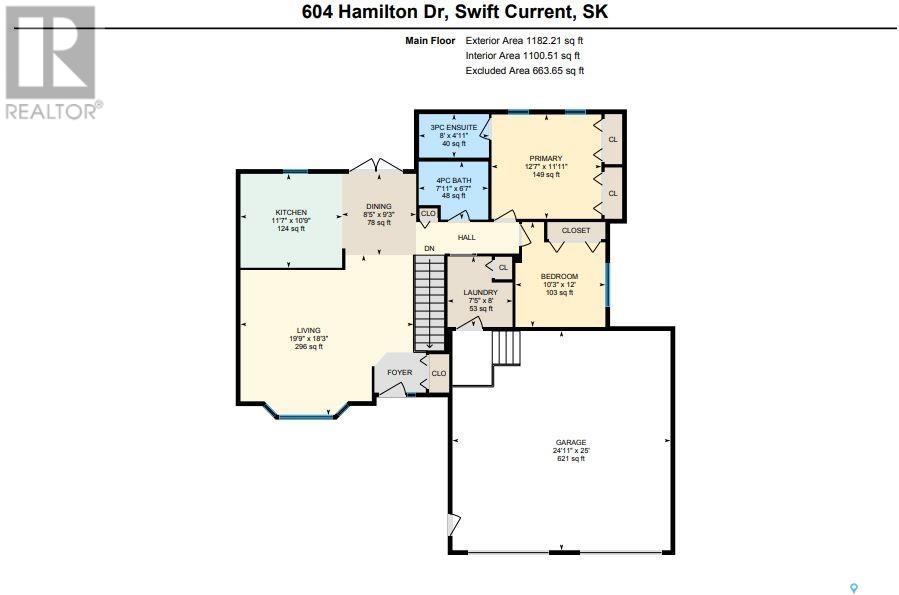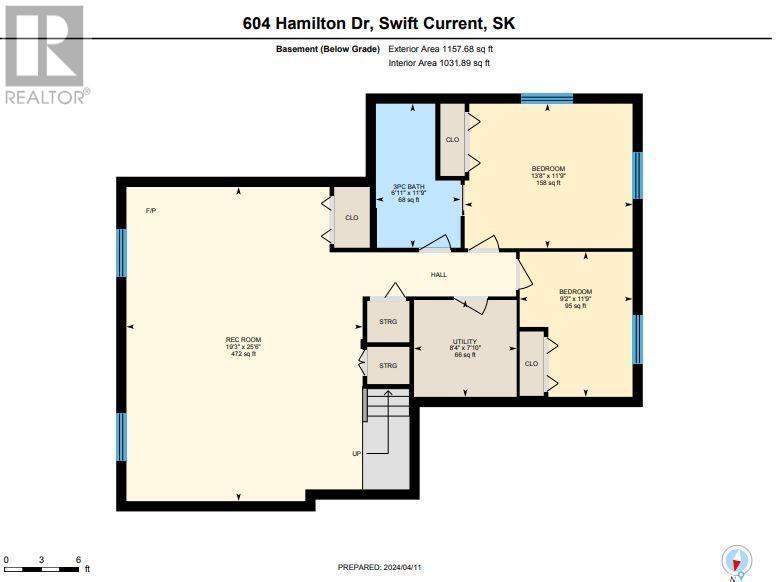4 Bedroom
3 Bathroom
1182 sqft
Bungalow
Fireplace
Central Air Conditioning, Air Exchanger
Forced Air
Lawn, Underground Sprinkler, Garden Area
$449,000
This immaculate new listing in the highly sought-after Highland subdivision in Swift Current offers the perfect blend of modern style and practical comfort. This 1,182 square foot home, built in 2005, boasts 4 bedrooms and 3 bathrooms, including a large primary bedroom with dual closets and a 3-piece ensuite, providing a private retreat within the home. Step inside to discover hardwood flooring in the living room, creating a warm and inviting atmosphere enhanced by an abundance of natural light. The gleaming white kitchen features modern subway tile, quartz countertops, and white cabinetry with updated fixtures and hardware, offering both style and functionality. There's plenty of cupboard and counter space, making meal preparation a breeze. Convenience is key with a laundry/mudroom located off the garage, while another bedroom and 4 piece bathroom complete the main floor. A wide stairway leads downstairs to a spacious recreation room, two additional bedrooms, ample storage space, and a utility room. The oversized heated garage with new rubber stone on the triple driveway ensures comfort and convenience, even during colder months. Outside, an oversized covered deck with recessed lighting and a natural gas BBQ hook up provides the perfect space for outdoor gatherings, rain or shine. You will also enjoy the 2 sheds (one with power) and ample space to park your boat! This move-in ready home is truly a gem, offering modern amenities, practical features, and elegant touches throughout. Don't miss your chance to make it yours! (id:42386)
Property Details
|
MLS® Number
|
SK965763 |
|
Property Type
|
Single Family |
|
Neigbourhood
|
Highland |
|
Features
|
Treed, Rectangular, Sump Pump |
|
Structure
|
Deck, Patio(s) |
Building
|
Bathroom Total
|
3 |
|
Bedrooms Total
|
4 |
|
Appliances
|
Washer, Refrigerator, Dishwasher, Dryer, Microwave, Garburator, Window Coverings, Garage Door Opener Remote(s), Hood Fan, Central Vacuum - Roughed In, Storage Shed, Stove |
|
Architectural Style
|
Bungalow |
|
Basement Development
|
Finished |
|
Basement Type
|
Full (finished) |
|
Constructed Date
|
2005 |
|
Cooling Type
|
Central Air Conditioning, Air Exchanger |
|
Fireplace Fuel
|
Wood |
|
Fireplace Present
|
Yes |
|
Fireplace Type
|
Conventional |
|
Heating Fuel
|
Natural Gas |
|
Heating Type
|
Forced Air |
|
Stories Total
|
1 |
|
Size Interior
|
1182 Sqft |
|
Type
|
House |
Parking
|
Attached Garage
|
|
|
R V
|
|
|
Heated Garage
|
|
|
Parking Space(s)
|
5 |
Land
|
Acreage
|
No |
|
Fence Type
|
Fence |
|
Landscape Features
|
Lawn, Underground Sprinkler, Garden Area |
|
Size Frontage
|
64 Ft |
|
Size Irregular
|
7552.00 |
|
Size Total
|
7552 Sqft |
|
Size Total Text
|
7552 Sqft |
Rooms
| Level |
Type |
Length |
Width |
Dimensions |
|
Basement |
Bedroom |
|
|
11'9 x 13'8 |
|
Basement |
Bedroom |
|
|
11'9 x 9'2 |
|
Basement |
Other |
|
|
25'6 x 19'3 |
|
Basement |
3pc Bathroom |
|
|
11'9 x 6'11 |
|
Basement |
Utility Room |
|
|
7'10 x 8'4 |
|
Main Level |
Living Room |
|
|
18'3 x 19'9 |
|
Main Level |
Kitchen |
|
|
10'9 x 11'7 |
|
Main Level |
Dining Room |
|
|
9'3 x 8'5 |
|
Main Level |
Primary Bedroom |
|
|
11'11 x 12'7 |
|
Main Level |
3pc Ensuite Bath |
|
|
4'11 x 8' |
|
Main Level |
Bedroom |
|
|
12' x 10'3 |
|
Main Level |
4pc Bathroom |
|
|
6'7 x 7'11 |
|
Main Level |
Laundry Room |
|
|
8' x 7'5 |
https://www.realtor.ca/real-estate/26746741/604-hamilton-drive-swift-current-highland
