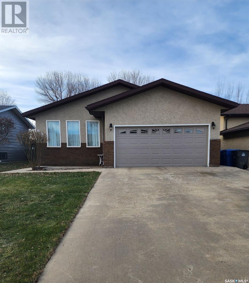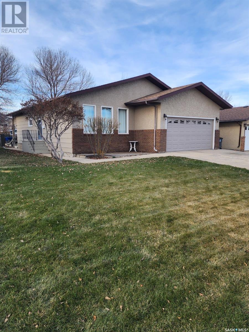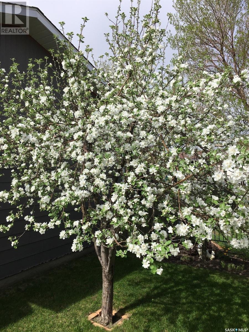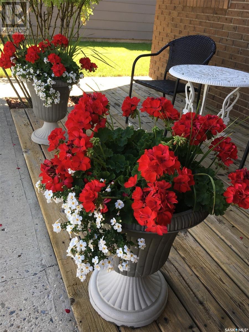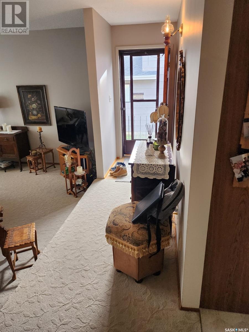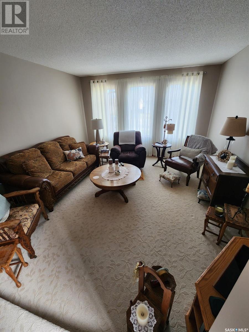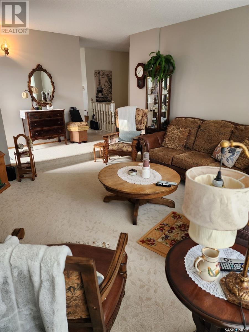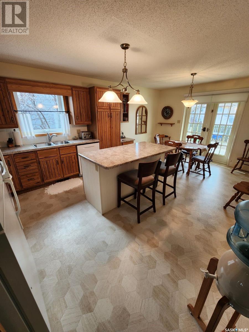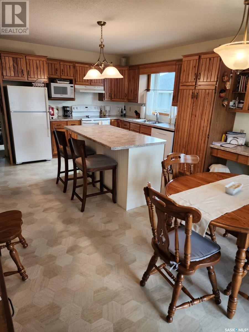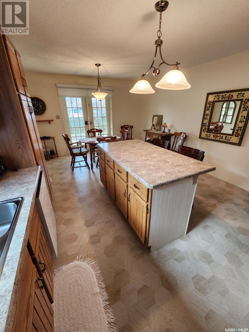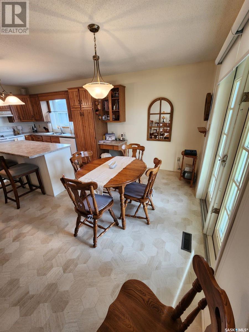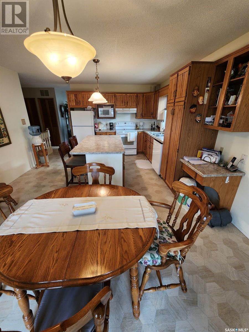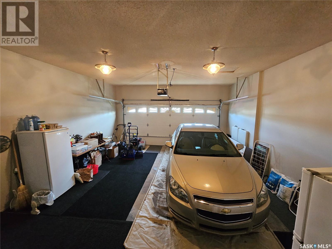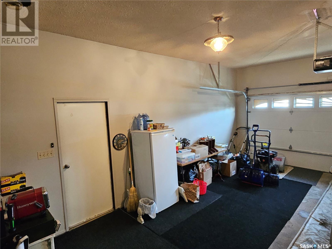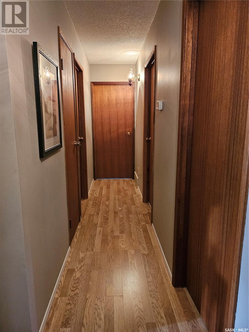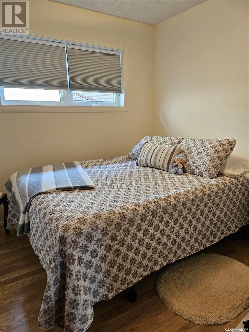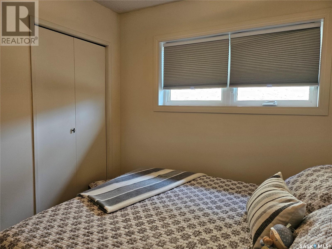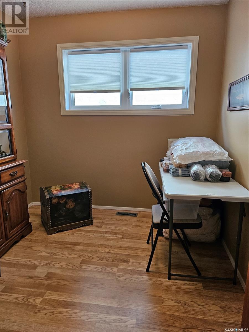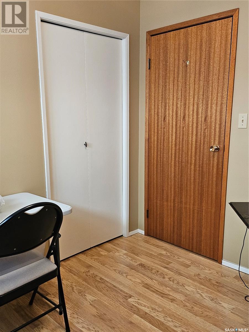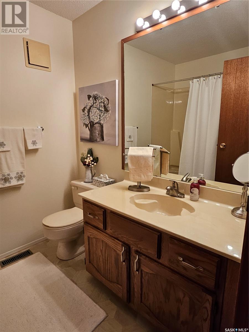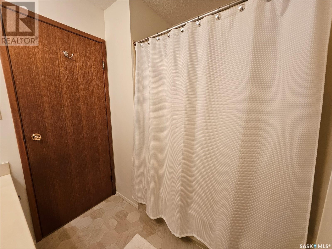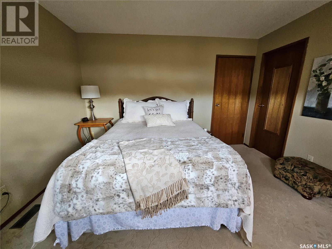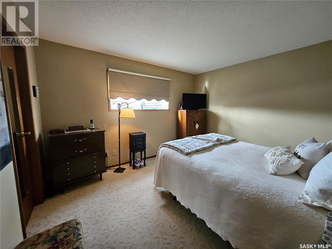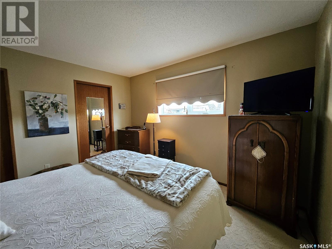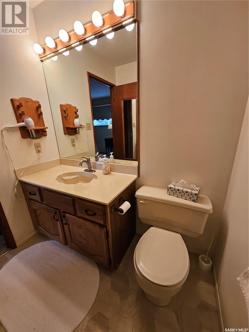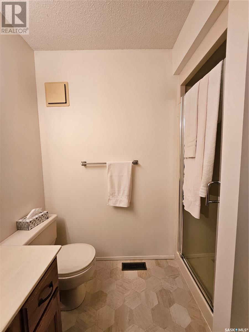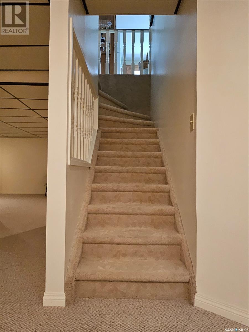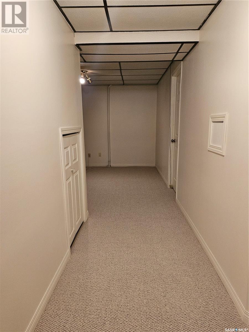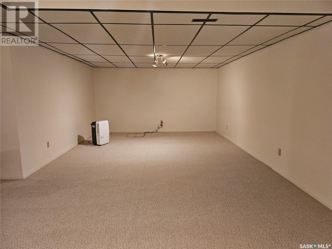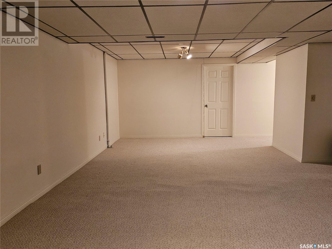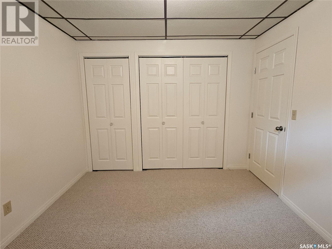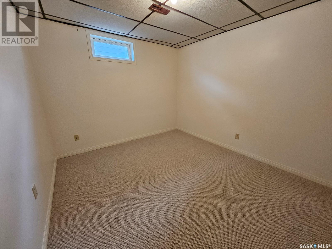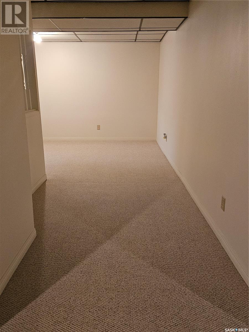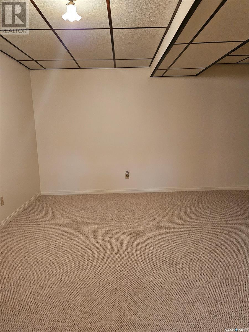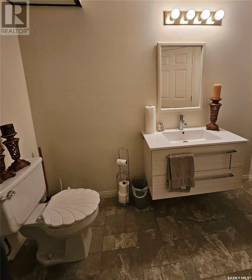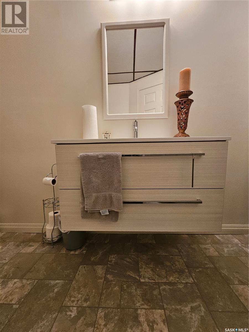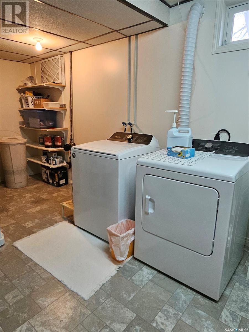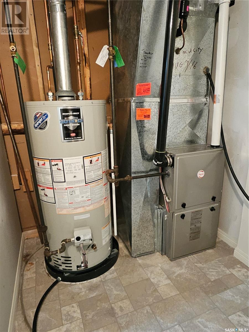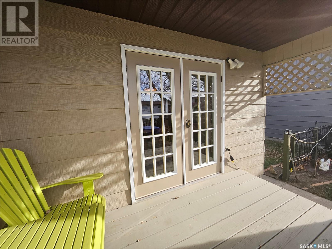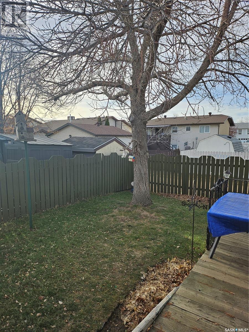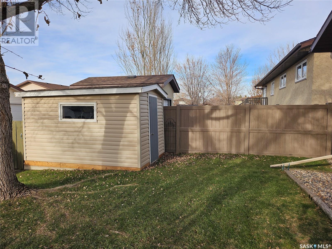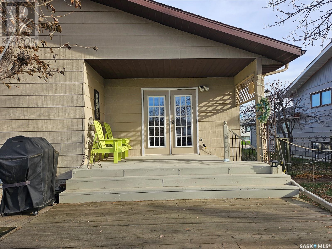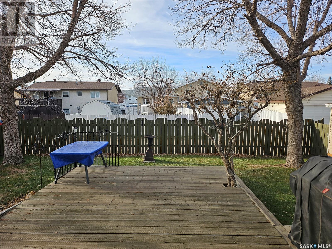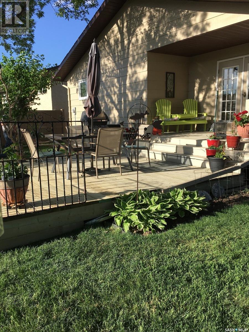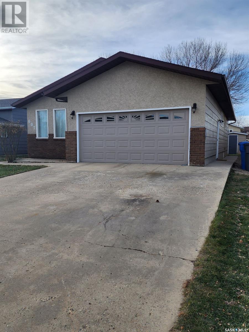4 Bedroom
3 Bathroom
1247 sqft
Bungalow
Central Air Conditioning
Forced Air
Lawn
$349,900
Located in a desirable location in Estevan! This 1247 sq.ft. bungalow with a double attached garage is awaiting new owners to enjoy it. This home has been meticulously maintained throughout the years. As you entered into the home you're greeted with a lovely sized sunken living room with big east facing windows. The kitchen and dining room is spacious with so much room to entertain while cooking a meal. Plenty of cupboards, counter space and island! You can also access the backyard and enjoy the yard space and 2 spacious decks to sit out on. The main floor features 3 nice sized bedroom and full bathroom. The master bedroom has a walk in closet and 3 pc bathroom. To finish off this amazing home is a full finished basement with functional space! A large laundry room, bedroom, bathroom and family room. A few updates to mention furnace, a/c, shingles, windows and basement to name a few!! Book your showing today!! (id:42386)
Property Details
|
MLS® Number
|
SK952576 |
|
Property Type
|
Single Family |
|
Neigbourhood
|
Trojan |
|
Features
|
Treed, Rectangular, Sump Pump |
|
Structure
|
Deck |
Building
|
Bathroom Total
|
3 |
|
Bedrooms Total
|
4 |
|
Appliances
|
Washer, Refrigerator, Dishwasher, Dryer, Garage Door Opener Remote(s), Hood Fan, Storage Shed, Stove |
|
Architectural Style
|
Bungalow |
|
Basement Development
|
Finished |
|
Basement Type
|
Full (finished) |
|
Constructed Date
|
1984 |
|
Cooling Type
|
Central Air Conditioning |
|
Heating Fuel
|
Natural Gas |
|
Heating Type
|
Forced Air |
|
Stories Total
|
1 |
|
Size Interior
|
1247 Sqft |
|
Type
|
House |
Parking
|
Attached Garage
|
|
|
Parking Space(s)
|
4 |
Land
|
Acreage
|
No |
|
Fence Type
|
Partially Fenced |
|
Landscape Features
|
Lawn |
|
Size Frontage
|
55 Ft ,7 In |
|
Size Irregular
|
6220.59 |
|
Size Total
|
6220.59 Sqft |
|
Size Total Text
|
6220.59 Sqft |
Rooms
| Level |
Type |
Length |
Width |
Dimensions |
|
Basement |
Family Room |
|
|
13'11 x 28'5 |
|
Basement |
2pc Bathroom |
|
|
8'6 x 6'4 |
|
Basement |
Bonus Room |
|
|
10'5 x 17'6 |
|
Basement |
Laundry Room |
|
|
9' x 18'6 |
|
Basement |
Bedroom |
|
|
9'9 x 9'9 |
|
Main Level |
Living Room |
|
|
13'7 x 14'11 |
|
Main Level |
Dining Room |
|
|
8'10 x 13'5 |
|
Main Level |
Kitchen |
|
|
11'3 x 13'5 |
|
Main Level |
Bedroom |
|
|
8'7 x 8'10 |
|
Main Level |
Bedroom |
|
|
8'10 x 8'1 |
|
Main Level |
Bedroom |
|
|
12'3 x 11'1 |
|
Main Level |
4pc Bathroom |
|
|
7'5 x 6'6 |
|
Main Level |
3pc Bathroom |
|
|
5'4 x 6'3 |
https://www.realtor.ca/real-estate/26313849/607-orlowski-avenue-estevan-trojan
