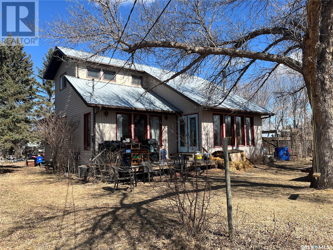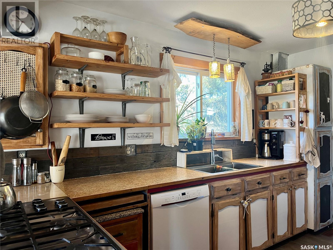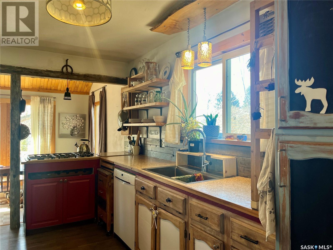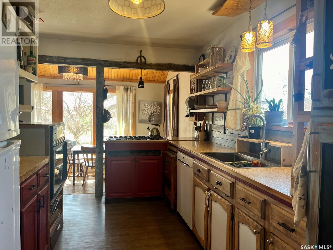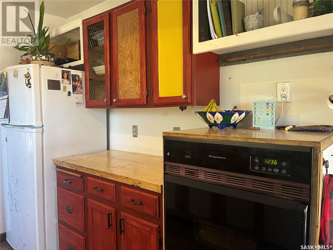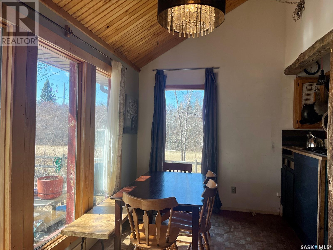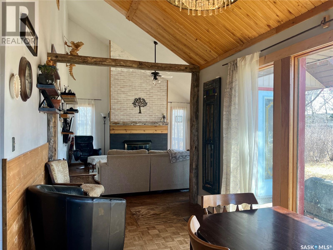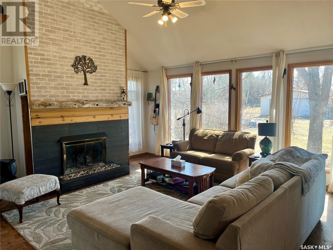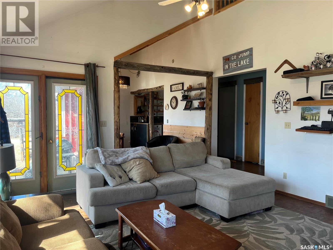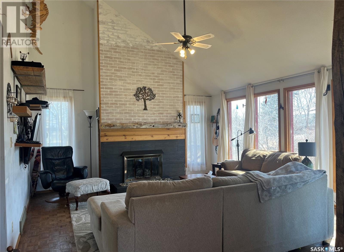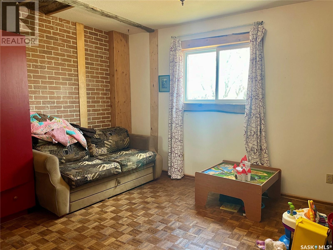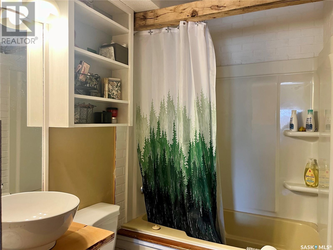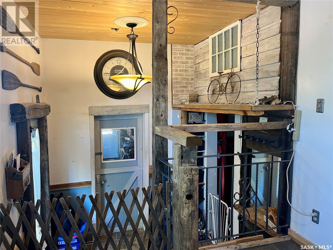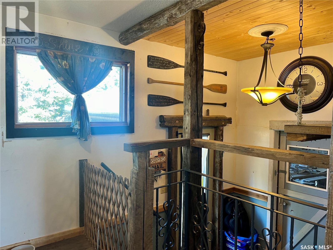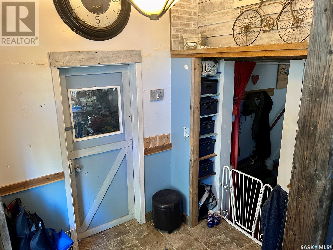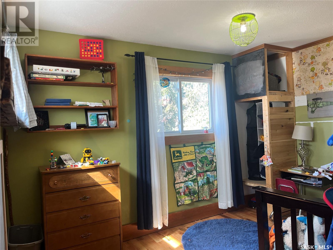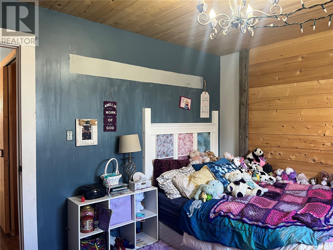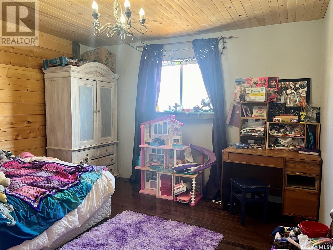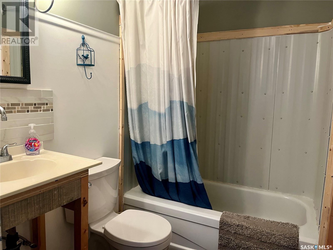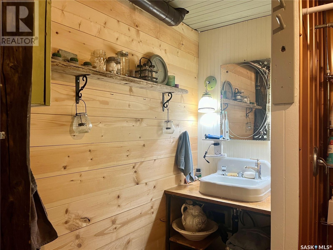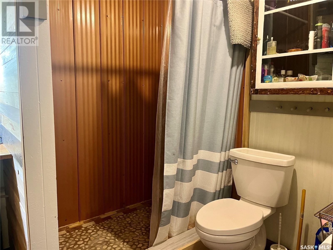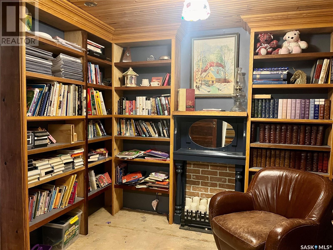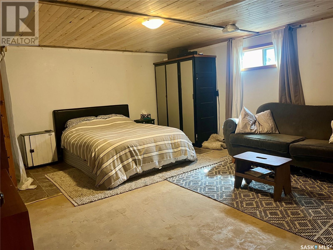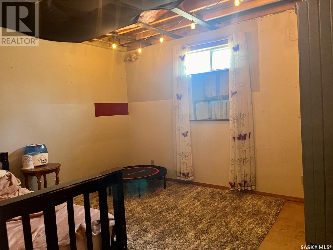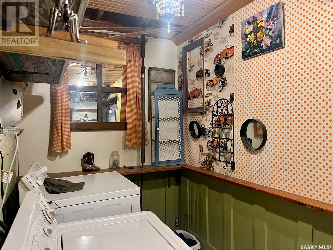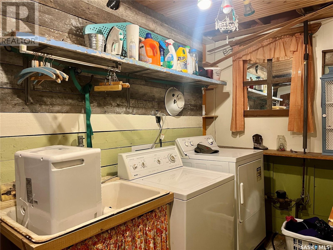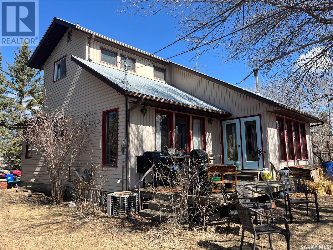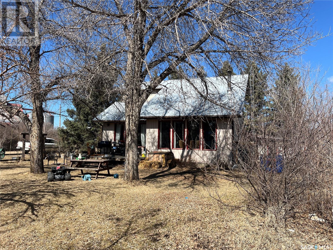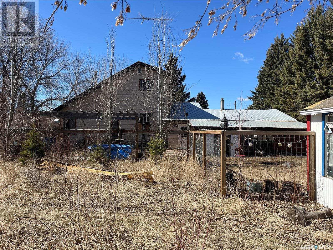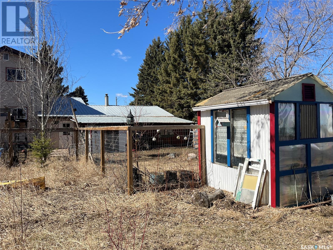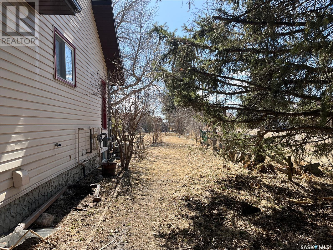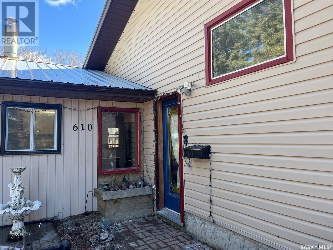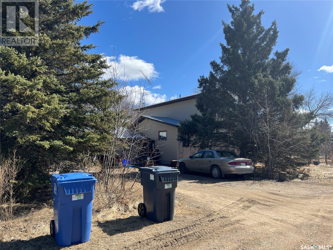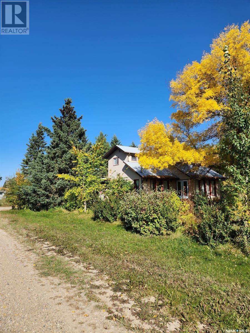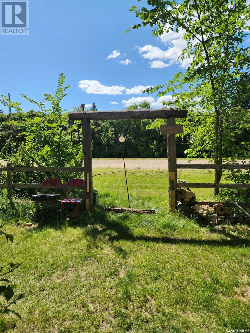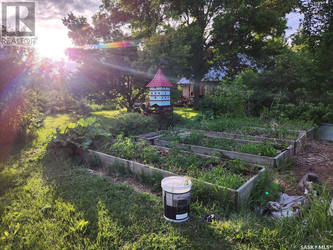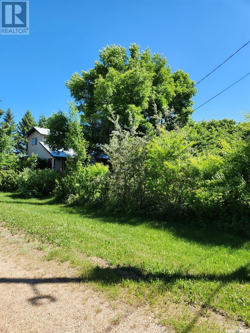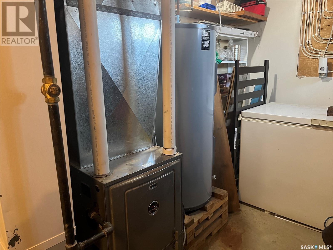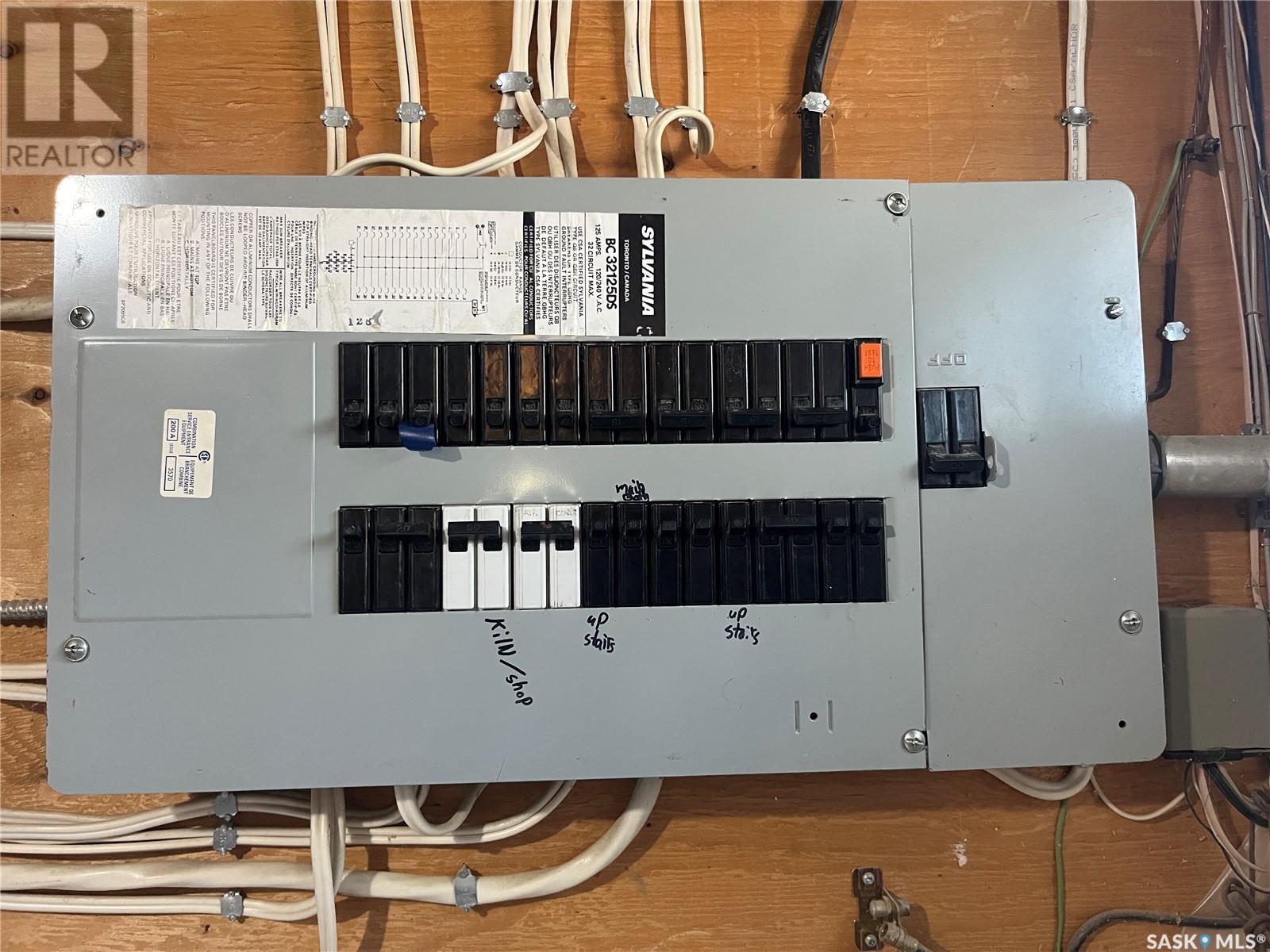5 Bedroom
3 Bathroom
1478 sqft
Fireplace
Central Air Conditioning
Forced Air
Lawn, Garden Area
$165,000
Welcome to 610 1st Street South - conveniently located in Leask, less than an hour from Prince Albert and just over an hour from Saskatoon. The charming and unique layout of this home encompasses 5 bedrooms and 3 full bathrooms. The main floor offers an enclosed porch with access to the attached heated workshop and insulated single-car garage, a bright, galley-style kitchen, a dining area overlooking the backyard, a bedroom, and a four-piece bathroom as well as the generously sized living room which offers loads of natural light and a wood-burning fireplace. The smaller second story is home to two bedrooms and a four-piece bathroom. In the mostly finished basement, you’ll be pleased to find a cozy library space, laundry, two bedrooms, and a 3 piece bathroom. The yard is every bit as charming as the home and between the two lots, you have over half an acre of outdoor oasis to enjoy! The well-treed yard not only provides privacy and shade throughout the summer but offers many different fruits including but not limited to apple, crabapple, pear, raspberry, rhubarb, and saskatoons. Raised garden beds, a fenced-in area for kids or pets to safely enjoy, a fire pit, a lean-to, and a shed are just a few more of the great features this corner property provides. Don’t miss out on your opportunity to enjoy small-town living and the versatility this village-style homestead can provide! Contact an agent to book your showing today. (id:42386)
Property Details
|
MLS® Number
|
SK965887 |
|
Property Type
|
Single Family |
|
Features
|
Treed, Corner Site, Irregular Lot Size |
|
Structure
|
Deck |
Building
|
Bathroom Total
|
3 |
|
Bedrooms Total
|
5 |
|
Appliances
|
Washer, Refrigerator, Dishwasher, Dryer, Freezer, Oven - Built-in, Garage Door Opener Remote(s), Storage Shed, Stove |
|
Basement Development
|
Partially Finished |
|
Basement Type
|
Full (partially Finished) |
|
Constructed Date
|
1982 |
|
Cooling Type
|
Central Air Conditioning |
|
Fireplace Fuel
|
Wood |
|
Fireplace Present
|
Yes |
|
Fireplace Type
|
Conventional |
|
Heating Fuel
|
Natural Gas |
|
Heating Type
|
Forced Air |
|
Stories Total
|
2 |
|
Size Interior
|
1478 Sqft |
|
Type
|
House |
Parking
|
Attached Garage
|
|
|
R V
|
|
|
Gravel
|
|
|
Parking Space(s)
|
4 |
Land
|
Acreage
|
No |
|
Fence Type
|
Partially Fenced |
|
Landscape Features
|
Lawn, Garden Area |
|
Size Irregular
|
0.52 |
|
Size Total
|
0.52 Ac |
|
Size Total Text
|
0.52 Ac |
Rooms
| Level |
Type |
Length |
Width |
Dimensions |
|
Second Level |
4pc Bathroom |
6 ft ,7 in |
3 ft ,6 in |
6 ft ,7 in x 3 ft ,6 in |
|
Second Level |
Bedroom |
11 ft ,5 in |
12 ft ,3 in |
11 ft ,5 in x 12 ft ,3 in |
|
Second Level |
Bedroom |
8 ft ,8 in |
12 ft ,2 in |
8 ft ,8 in x 12 ft ,2 in |
|
Basement |
3pc Bathroom |
4 ft ,9 in |
8 ft ,5 in |
4 ft ,9 in x 8 ft ,5 in |
|
Basement |
Bedroom |
16 ft ,6 in |
14 ft ,11 in |
16 ft ,6 in x 14 ft ,11 in |
|
Basement |
Bedroom |
11 ft ,3 in |
12 ft ,1 in |
11 ft ,3 in x 12 ft ,1 in |
|
Basement |
Den |
8 ft |
9 ft ,2 in |
8 ft x 9 ft ,2 in |
|
Basement |
Laundry Room |
8 ft ,8 in |
3 ft |
8 ft ,8 in x 3 ft |
|
Main Level |
Foyer |
7 ft ,10 in |
7 ft ,2 in |
7 ft ,10 in x 7 ft ,2 in |
|
Main Level |
Kitchen |
12 ft ,10 in |
4 ft ,7 in |
12 ft ,10 in x 4 ft ,7 in |
|
Main Level |
Dining Room |
7 ft ,11 in |
9 ft ,6 in |
7 ft ,11 in x 9 ft ,6 in |
|
Main Level |
Living Room |
16 ft ,8 in |
14 ft ,10 in |
16 ft ,8 in x 14 ft ,10 in |
|
Main Level |
Bedroom |
11 ft ,2 in |
12 ft ,3 in |
11 ft ,2 in x 12 ft ,3 in |
|
Main Level |
4pc Bathroom |
6 ft ,4 in |
3 ft ,8 in |
6 ft ,4 in x 3 ft ,8 in |
https://www.realtor.ca/real-estate/26746433/610-1st-street-s-leask
