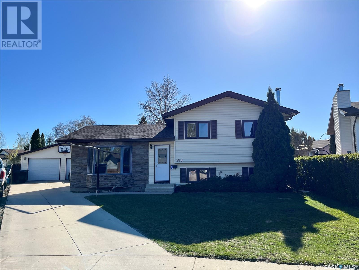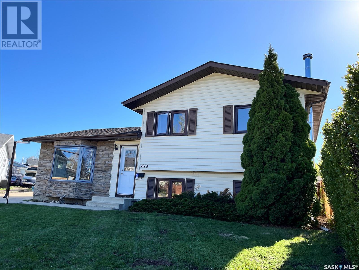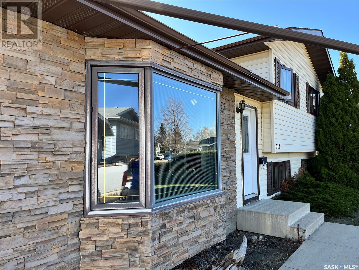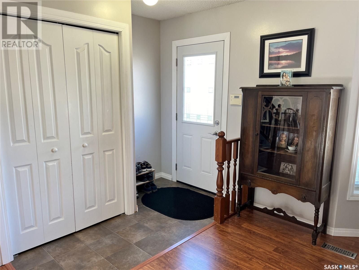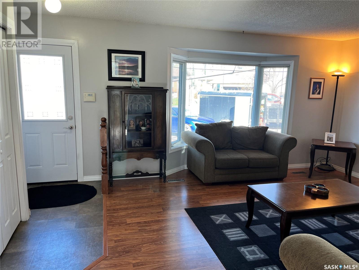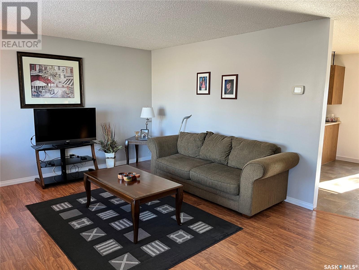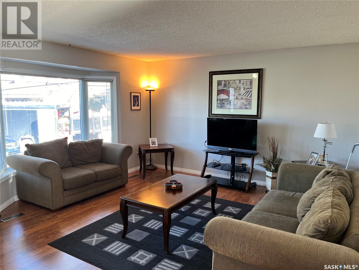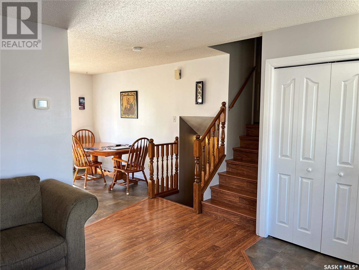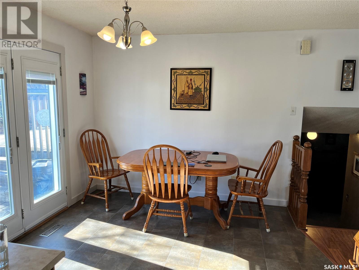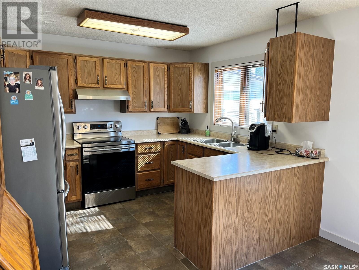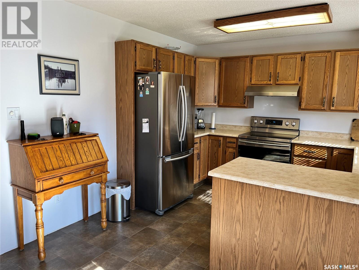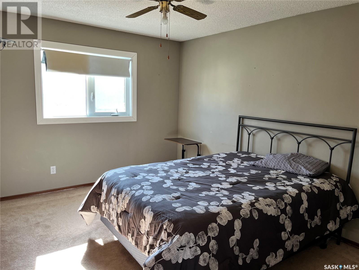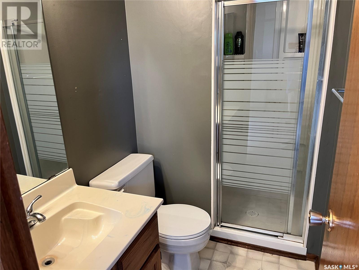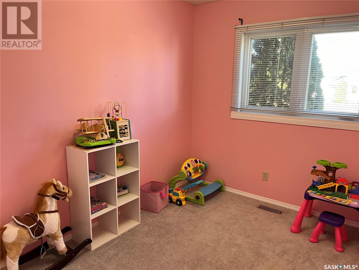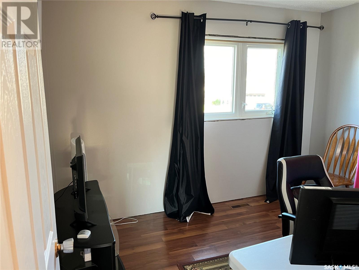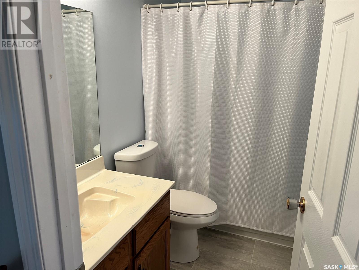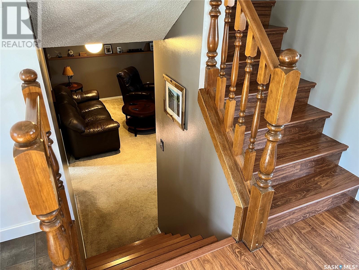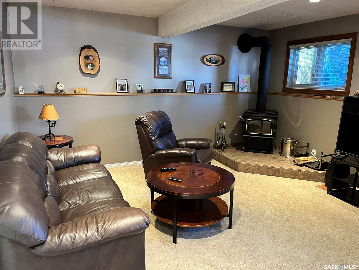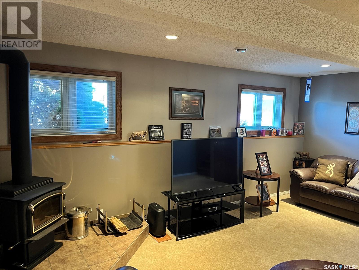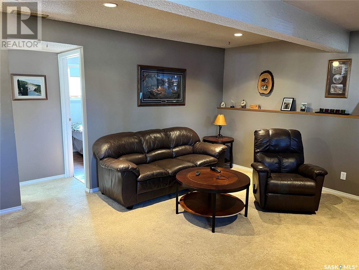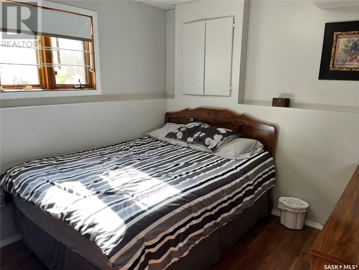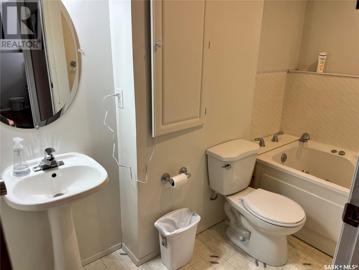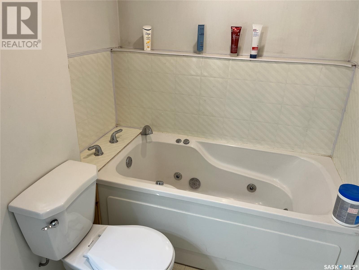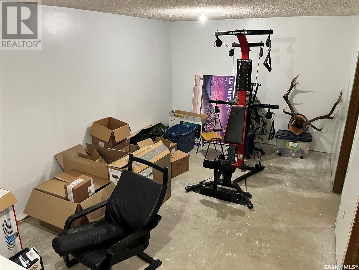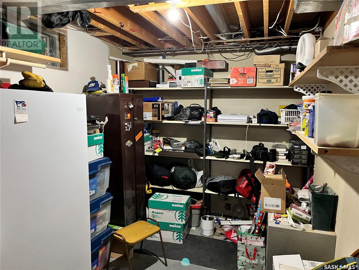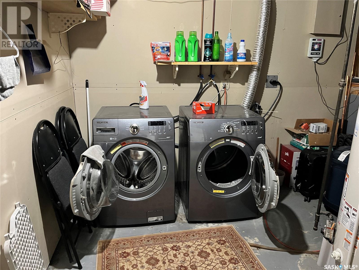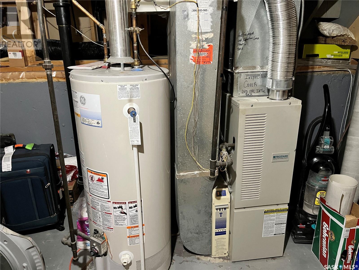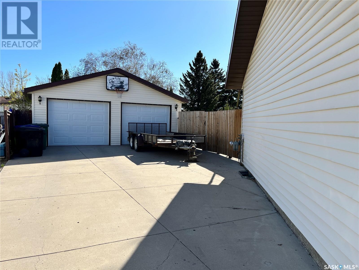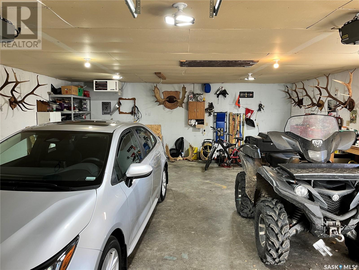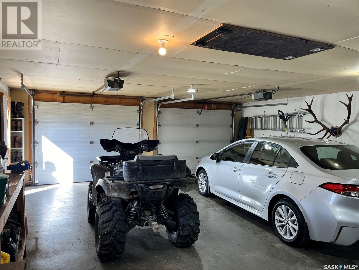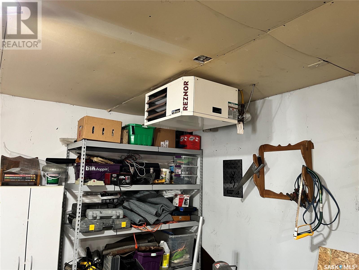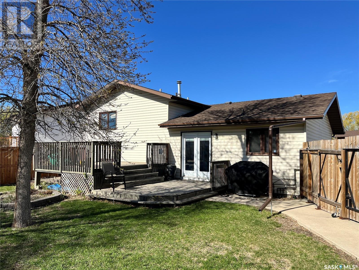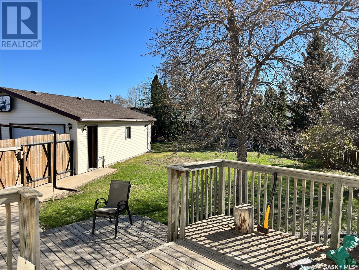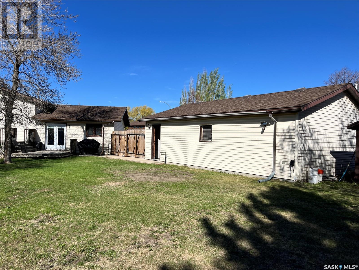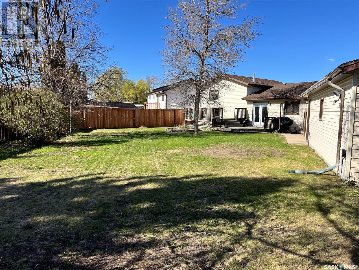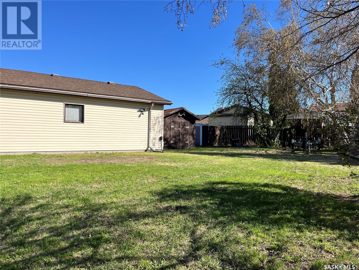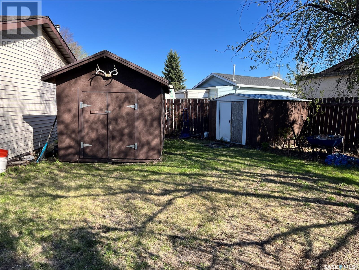4 Bedroom
3 Bathroom
1064 sqft
Fireplace
Central Air Conditioning
Forced Air
Lawn, Underground Sprinkler
$395,000
Proudly presenting the perfect family home in the serene community of Parkridge! This charming 4-level split boasts 1064 square feet of comfortable living space, situated on a sprawling lot at the end of a peaceful cul-de-sac. Step inside to discover a bright and inviting main floor, perfect for entertaining or relaxing with family. The comfortable layout seamlessly connects the living area to the outdoors, with convenient access to a two-tiered deck out back – ideal for summer BBQs or enjoying your morning coffee in tranquility. Upstairs, you'll find three bedrooms and 2 bathrooms and there is also a fourth bedroom on the first lower level as a generously sized living room complete with a professionally installed wood-burning stove – perfect for cozy evenings by the fire. The partially developed lowest level offers endless possibilities for storage or additional living space to suit your needs. Beat the heat with central air conditioning, and never worry about parking with plenty of space for vehicles. Plus, enjoy the convenience of an oversized and heated detached two-car garage, along with two storage sheds for all your outdoor gear. Don't miss out on this rare opportunity to call Parkridge home – schedule your showing today and start living the lifestyle you deserve! (id:42386)
Property Details
|
MLS® Number
|
SK968888 |
|
Property Type
|
Single Family |
|
Neigbourhood
|
Parkridge SA |
|
Features
|
Cul-de-sac, Treed, Irregular Lot Size, Sump Pump |
|
Structure
|
Deck |
Building
|
Bathroom Total
|
3 |
|
Bedrooms Total
|
4 |
|
Appliances
|
Washer, Refrigerator, Dishwasher, Dryer, Alarm System, Window Coverings, Garage Door Opener Remote(s), Hood Fan, Storage Shed, Stove |
|
Basement Development
|
Partially Finished |
|
Basement Type
|
Full (partially Finished) |
|
Constructed Date
|
1985 |
|
Construction Style Split Level
|
Split Level |
|
Cooling Type
|
Central Air Conditioning |
|
Fire Protection
|
Alarm System |
|
Fireplace Fuel
|
Wood |
|
Fireplace Present
|
Yes |
|
Fireplace Type
|
Conventional |
|
Heating Fuel
|
Natural Gas |
|
Heating Type
|
Forced Air |
|
Size Interior
|
1064 Sqft |
|
Type
|
House |
Parking
|
Detached Garage
|
|
|
Heated Garage
|
|
|
Parking Space(s)
|
7 |
Land
|
Acreage
|
No |
|
Fence Type
|
Fence |
|
Landscape Features
|
Lawn, Underground Sprinkler |
|
Size Irregular
|
0.22 |
|
Size Total
|
0.22 Ac |
|
Size Total Text
|
0.22 Ac |
Rooms
| Level |
Type |
Length |
Width |
Dimensions |
|
Second Level |
Bedroom |
8 ft ,10 in |
8 ft ,8 in |
8 ft ,10 in x 8 ft ,8 in |
|
Second Level |
Bedroom |
13 ft ,3 in |
10 ft ,10 in |
13 ft ,3 in x 10 ft ,10 in |
|
Second Level |
3pc Ensuite Bath |
5 ft |
2 ft ,8 in |
5 ft x 2 ft ,8 in |
|
Second Level |
Bedroom |
9 ft ,11 in |
7 ft ,6 in |
9 ft ,11 in x 7 ft ,6 in |
|
Second Level |
4pc Bathroom |
5 ft ,8 in |
3 ft ,1 in |
5 ft ,8 in x 3 ft ,1 in |
|
Third Level |
Living Room |
16 ft |
14 ft ,3 in |
16 ft x 14 ft ,3 in |
|
Third Level |
Bedroom |
9 ft |
9 ft ,3 in |
9 ft x 9 ft ,3 in |
|
Third Level |
3pc Bathroom |
6 ft ,7 in |
3 ft ,8 in |
6 ft ,7 in x 3 ft ,8 in |
|
Fourth Level |
Other |
16 ft ,4 in |
10 ft ,9 in |
16 ft ,4 in x 10 ft ,9 in |
|
Fourth Level |
Storage |
12 ft ,9 in |
8 ft ,1 in |
12 ft ,9 in x 8 ft ,1 in |
|
Fourth Level |
Laundry Room |
|
|
Measurements not available |
|
Main Level |
Family Room |
14 ft ,2 in |
13 ft ,8 in |
14 ft ,2 in x 13 ft ,8 in |
|
Main Level |
Kitchen |
7 ft |
6 ft ,8 in |
7 ft x 6 ft ,8 in |
|
Main Level |
Dining Room |
9 ft ,11 in |
7 ft ,6 in |
9 ft ,11 in x 7 ft ,6 in |
https://www.realtor.ca/real-estate/26875602/614-sherry-court-saskatoon-parkridge-sa
