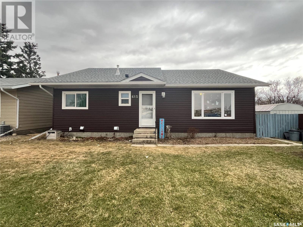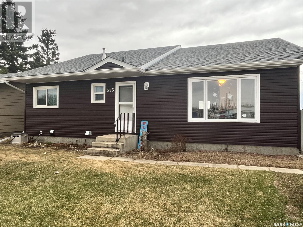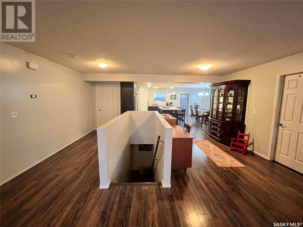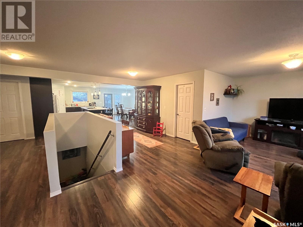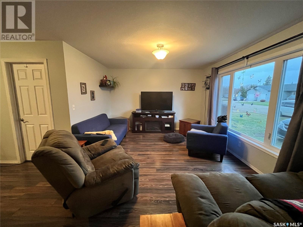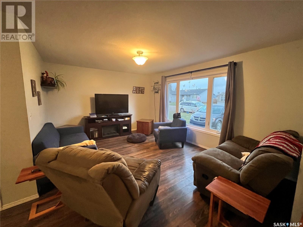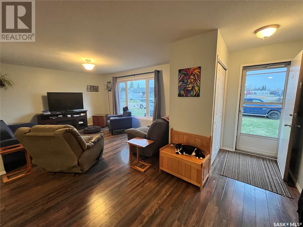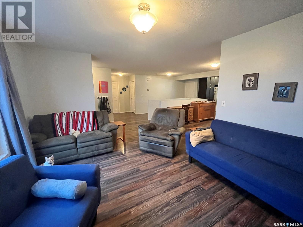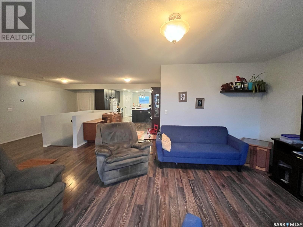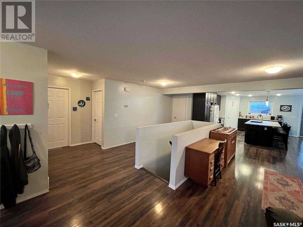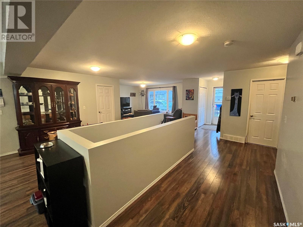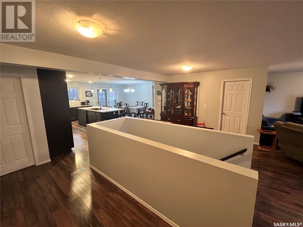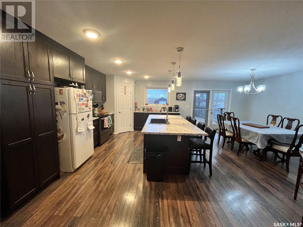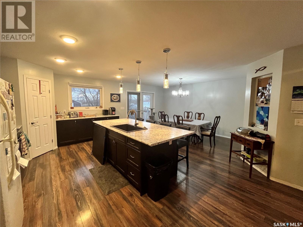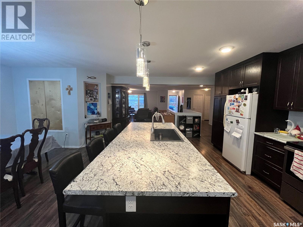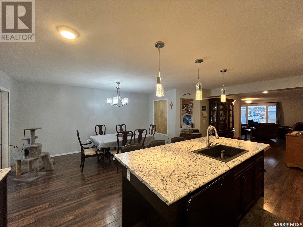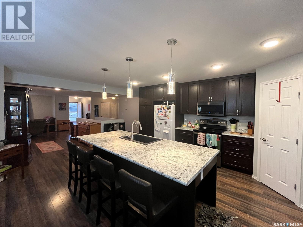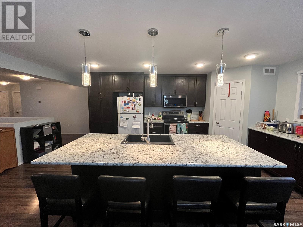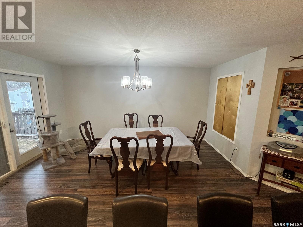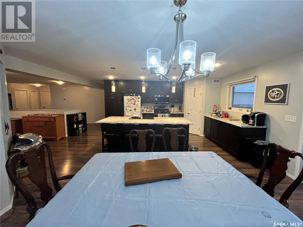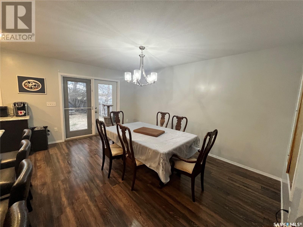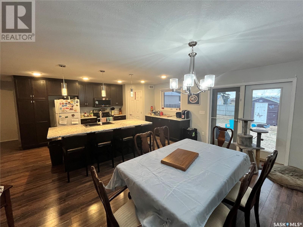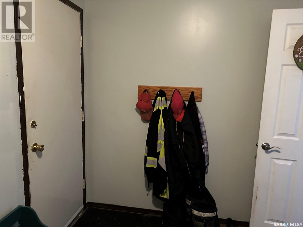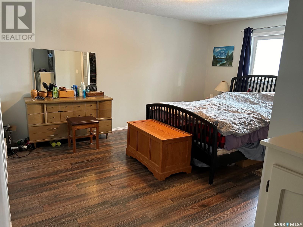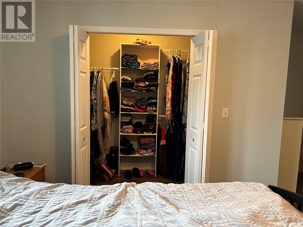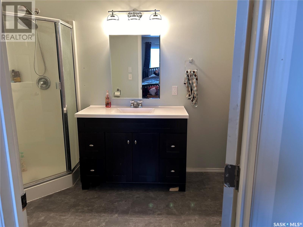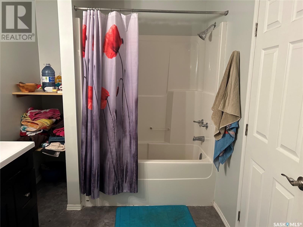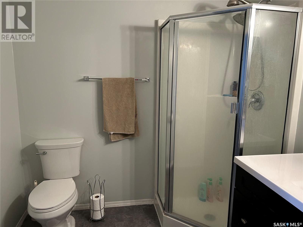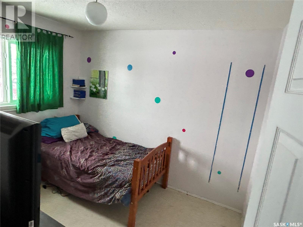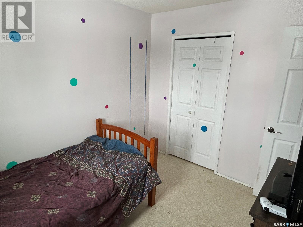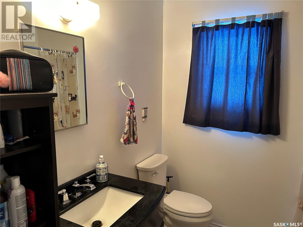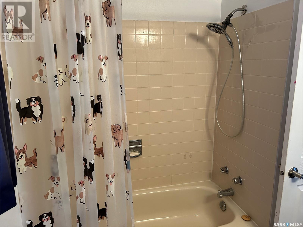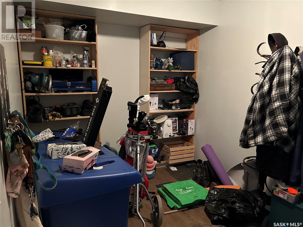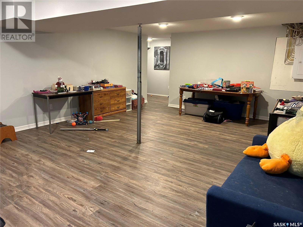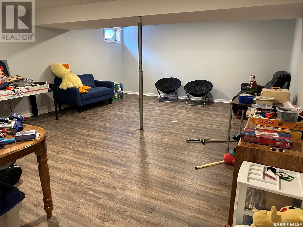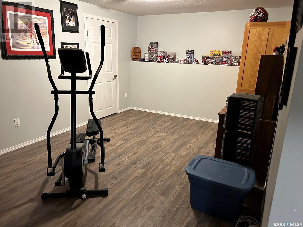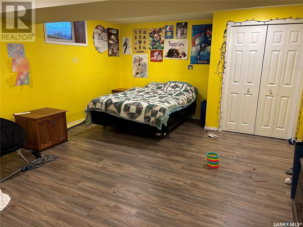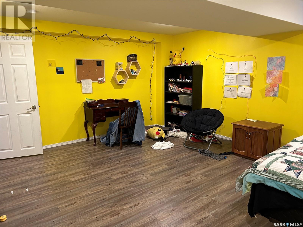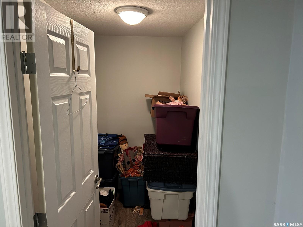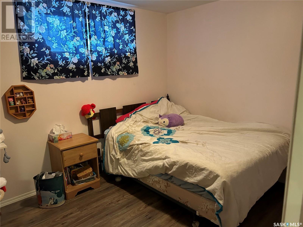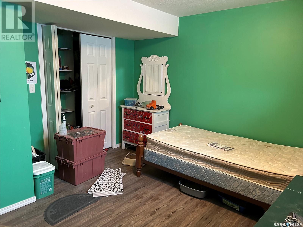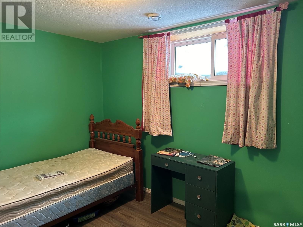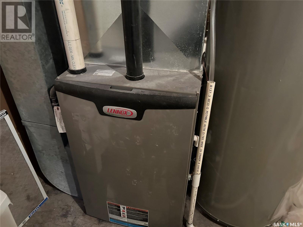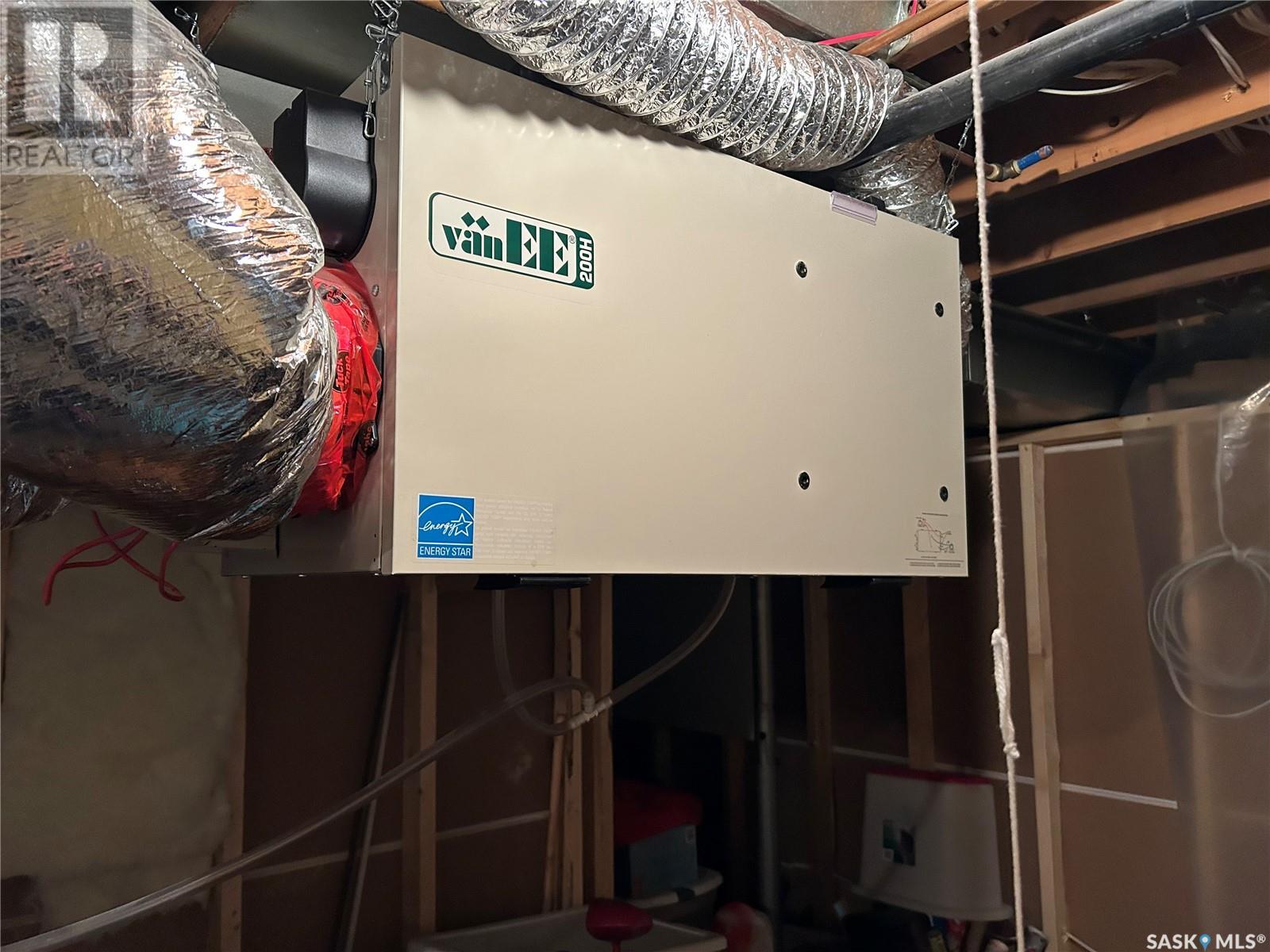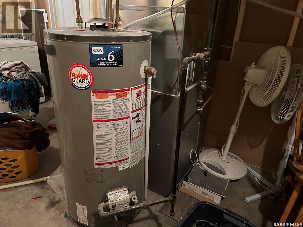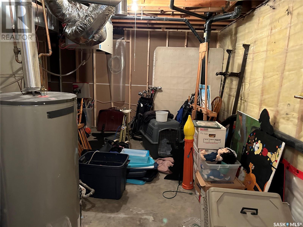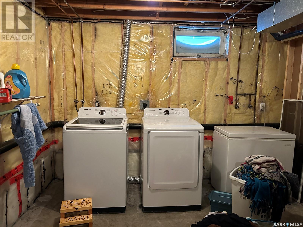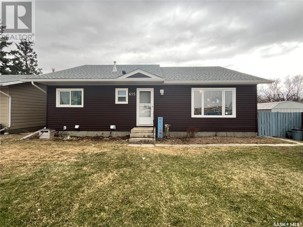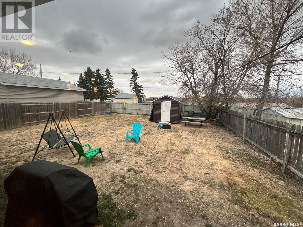5 Bedroom
2 Bathroom
1760 sqft
Bungalow
Forced Air
Lawn
$295,000
Fully updated bungalow with huge addition completed to add so many square feet to the living space!! This 1,760 square foot home has so much space for your family! The open concept main floor has a living room to the right when you walk in the front door, mudroom with side entrance and lots of space to store coats and shoes and then spacious kitchen and dining room at the rear of the home. Lots of windows, large island and updated kitchen cupboards make this a dream kitchen! Two bedrooms on the main including the primary with full 4-piece en suite. The basement is fully finished and offers three more bedrooms, open family room, sports/gym area, laundry and storage room. Exterior also completely updated giving it nice street appeal. The town of Bruno is only a short drive to Humboldt and 45 minutes away from Saskatoon being just off Highway 5. Enjoy small town living in this great bungalow!! Call to view!! (id:42386)
Property Details
|
MLS® Number
|
SK966591 |
|
Property Type
|
Single Family |
|
Features
|
Treed, Rectangular |
Building
|
Bathroom Total
|
2 |
|
Bedrooms Total
|
5 |
|
Appliances
|
Washer, Refrigerator, Dryer, Microwave, Freezer, Window Coverings, Storage Shed, Stove |
|
Architectural Style
|
Bungalow |
|
Basement Development
|
Finished |
|
Basement Type
|
Full (finished) |
|
Constructed Date
|
1983 |
|
Heating Fuel
|
Natural Gas |
|
Heating Type
|
Forced Air |
|
Stories Total
|
1 |
|
Size Interior
|
1760 Sqft |
|
Type
|
House |
Parking
|
None
|
|
|
Gravel
|
|
|
Parking Space(s)
|
2 |
Land
|
Acreage
|
No |
|
Fence Type
|
Fence |
|
Landscape Features
|
Lawn |
|
Size Frontage
|
50 Ft |
|
Size Irregular
|
50x125 |
|
Size Total Text
|
50x125 |
Rooms
| Level |
Type |
Length |
Width |
Dimensions |
|
Basement |
Family Room |
22 ft |
16 ft ,5 in |
22 ft x 16 ft ,5 in |
|
Basement |
Storage |
4 ft |
8 ft |
4 ft x 8 ft |
|
Basement |
Bedroom |
10 ft ,5 in |
10 ft ,5 in |
10 ft ,5 in x 10 ft ,5 in |
|
Basement |
Bedroom |
11 ft |
11 ft ,5 in |
11 ft x 11 ft ,5 in |
|
Basement |
Bedroom |
18 ft ,5 in |
14 ft ,5 in |
18 ft ,5 in x 14 ft ,5 in |
|
Basement |
Family Room |
17 ft |
11 ft |
17 ft x 11 ft |
|
Basement |
Laundry Room |
21 ft |
11 ft |
21 ft x 11 ft |
|
Main Level |
Mud Room |
12 ft ,5 in |
8 ft |
12 ft ,5 in x 8 ft |
|
Main Level |
Kitchen |
18 ft |
11 ft |
18 ft x 11 ft |
|
Main Level |
Dining Room |
18 ft |
11 ft |
18 ft x 11 ft |
|
Main Level |
Living Room |
12 ft |
15 ft ,5 in |
12 ft x 15 ft ,5 in |
|
Main Level |
Primary Bedroom |
15 ft |
16 ft |
15 ft x 16 ft |
|
Main Level |
4pc Ensuite Bath |
7 ft |
12 ft |
7 ft x 12 ft |
|
Main Level |
Bedroom |
9 ft |
10 ft |
9 ft x 10 ft |
|
Main Level |
Office |
12 ft |
7 ft |
12 ft x 7 ft |
|
Main Level |
4pc Bathroom |
7 ft |
6 ft ,5 in |
7 ft x 6 ft ,5 in |
https://www.realtor.ca/real-estate/26777746/615-1st-avenue-s-bruno
