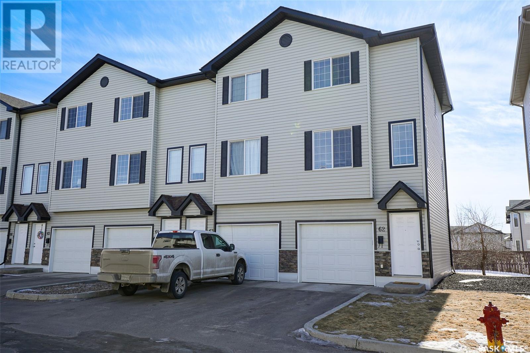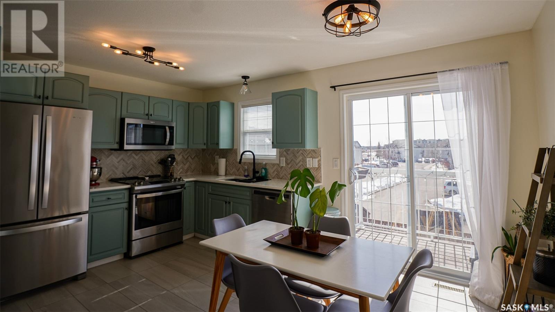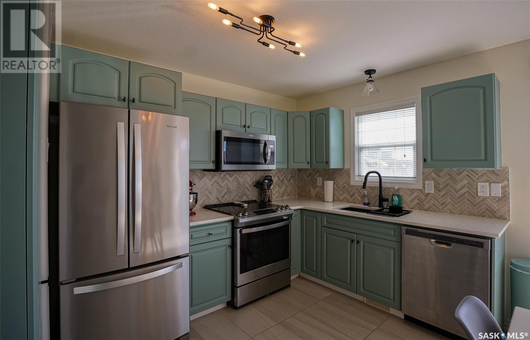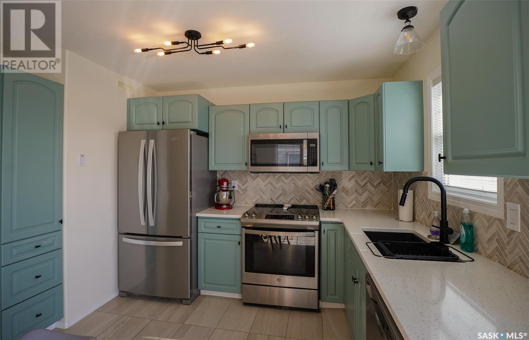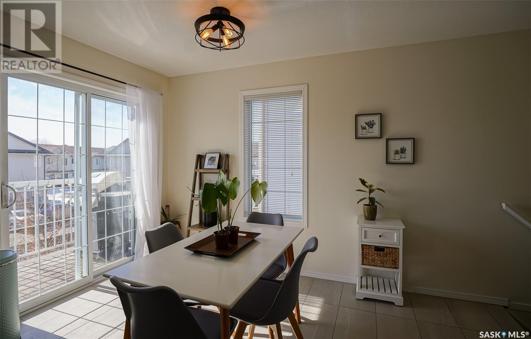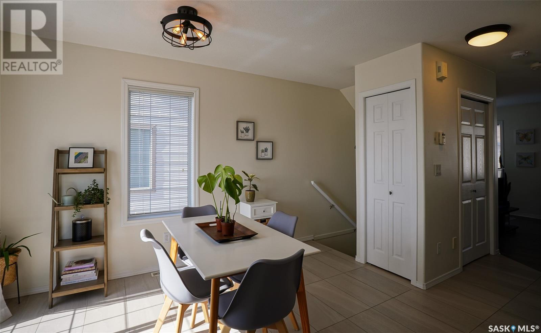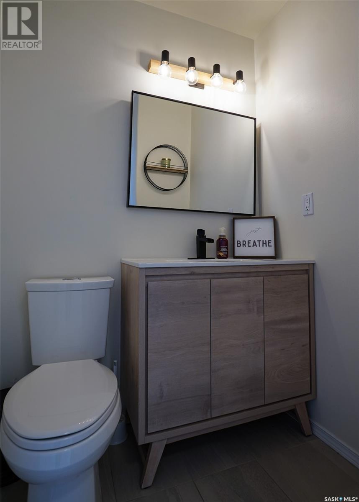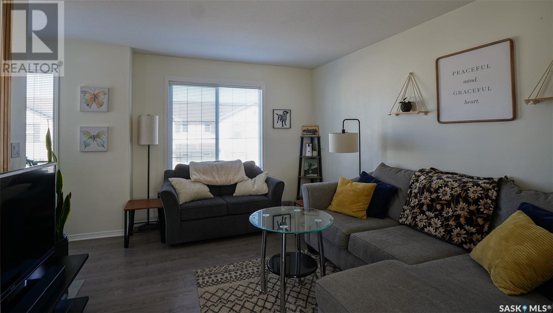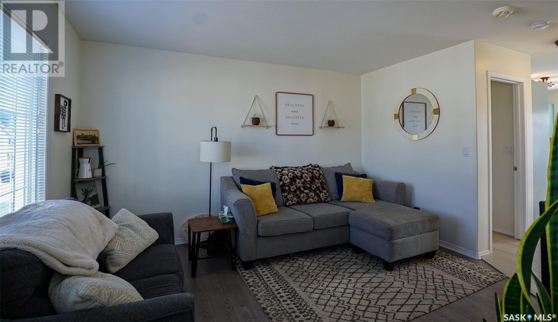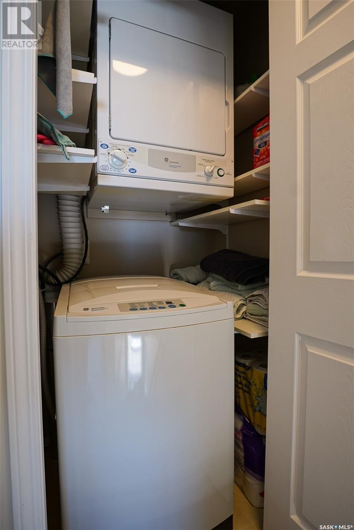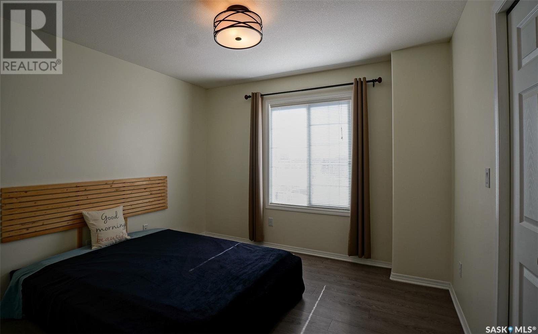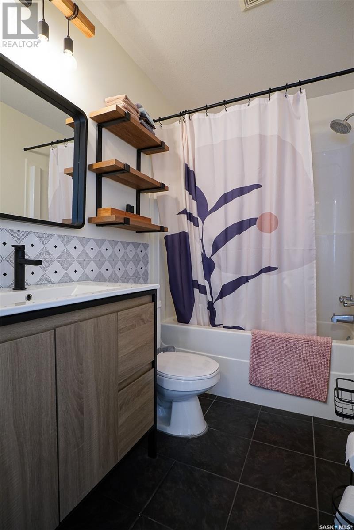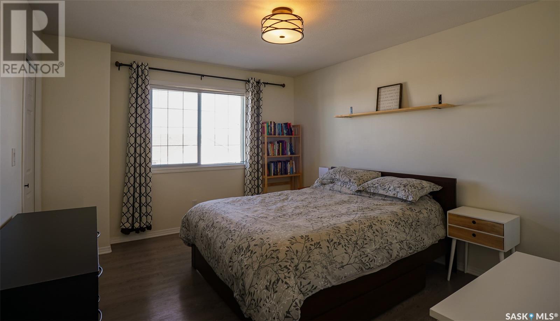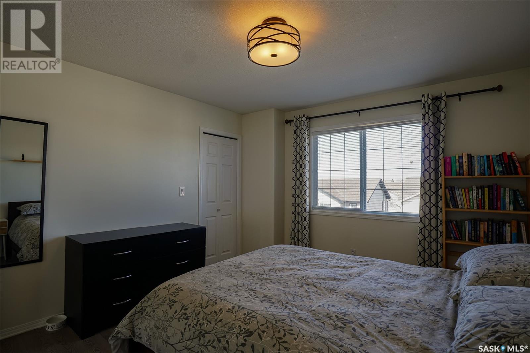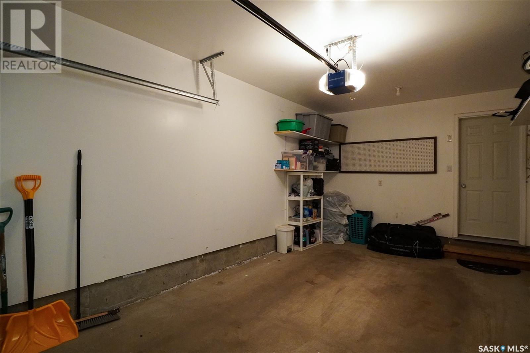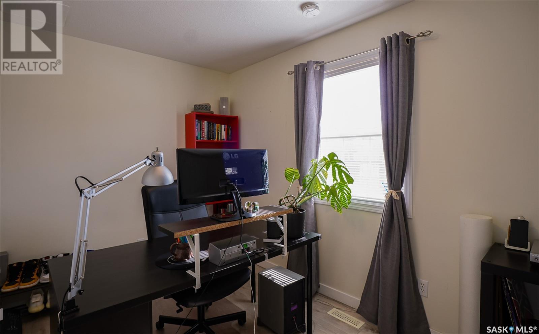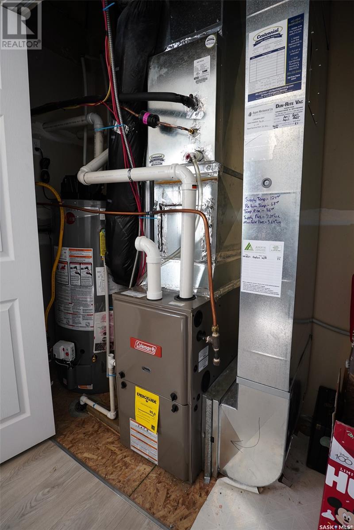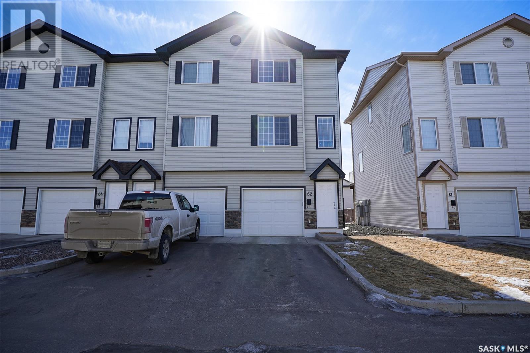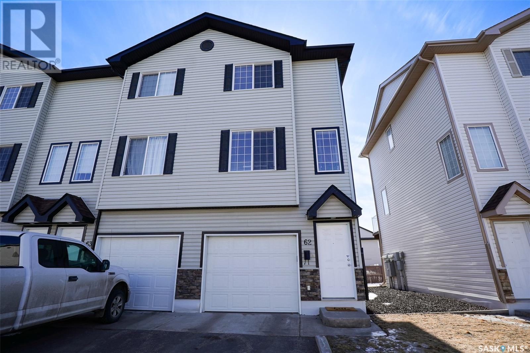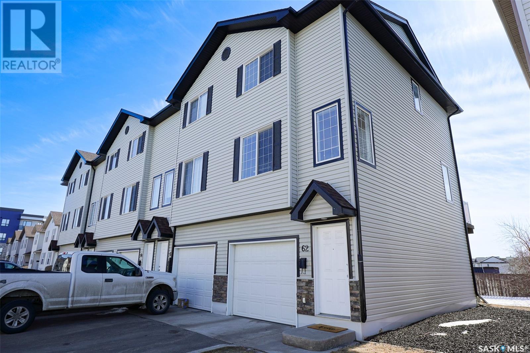2 Bedroom
2 Bathroom
1200 sqft
3 Level
Central Air Conditioning
Forced Air
Lawn
$269,900Maintenance,
$350 Monthly
This updated bright and modern end unit is perfect for the first time buyer! Conveniently located near parks, restaurants, grocery store and bus routes — you'll see why this is a highly sought after location. An attached garage is tough to find at this price, and it is complemented on the first floor with an additional space currently being utilized as an office. On the second floor, you'll find a spacious kitchen with updated flooring and newer stainless steel appliances. Natural light floods into the living room, making it feel cozy and welcoming. A half-bath can also be found on this floor. Upstairs is home to two generously sized bedrooms with large closets to go with them as well. A nicely renovated 4-piece bathroom sits adjacent to the bedrooms. No worries about lugging your laundry up and down the stairs, as the stacked washer/dryer combo are tucked away in a closet to round out the floor. Water heater (2023) and furnace (2022) were both recently replaced. This gorgeous townhouse won't last long, call your REALTOR® for a private showing today! (id:42386)
Property Details
|
MLS® Number
|
SK963823 |
|
Property Type
|
Single Family |
|
Neigbourhood
|
Lakewood S.C. |
|
Community Features
|
Pets Allowed With Restrictions |
|
Features
|
Rectangular, Balcony |
Building
|
Bathroom Total
|
2 |
|
Bedrooms Total
|
2 |
|
Appliances
|
Washer, Refrigerator, Dishwasher, Dryer, Microwave, Central Vacuum - Roughed In, Stove |
|
Architectural Style
|
3 Level |
|
Constructed Date
|
2005 |
|
Cooling Type
|
Central Air Conditioning |
|
Heating Fuel
|
Natural Gas |
|
Heating Type
|
Forced Air |
|
Stories Total
|
3 |
|
Size Interior
|
1200 Sqft |
|
Type
|
Row / Townhouse |
Parking
|
Attached Garage
|
|
|
Parking Pad
|
|
|
Other
|
|
|
Parking Space(s)
|
2 |
Land
|
Acreage
|
No |
|
Landscape Features
|
Lawn |
Rooms
| Level |
Type |
Length |
Width |
Dimensions |
|
Second Level |
Kitchen/dining Room |
12 ft |
15 ft |
12 ft x 15 ft |
|
Second Level |
Living Room |
13 ft ,6 in |
13 ft |
13 ft ,6 in x 13 ft |
|
Second Level |
2pc Bathroom |
5 ft |
6 ft |
5 ft x 6 ft |
|
Third Level |
Primary Bedroom |
13 ft ,6 in |
11 ft ,6 in |
13 ft ,6 in x 11 ft ,6 in |
|
Third Level |
Bedroom |
11 ft ,6 in |
11 ft |
11 ft ,6 in x 11 ft |
|
Third Level |
4pc Bathroom |
8 ft |
5 ft |
8 ft x 5 ft |
|
Third Level |
Laundry Room |
4 ft |
3 ft |
4 ft x 3 ft |
|
Main Level |
Office |
11 ft ,10 in |
8 ft ,8 in |
11 ft ,10 in x 8 ft ,8 in |
https://www.realtor.ca/real-estate/26699358/62-135-pawlychenko-lane-saskatoon-lakewood-sc
