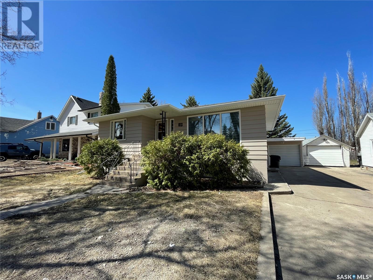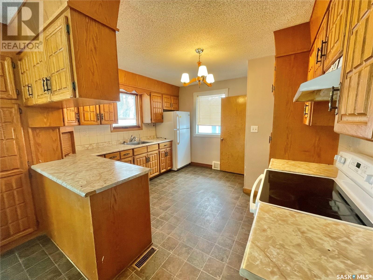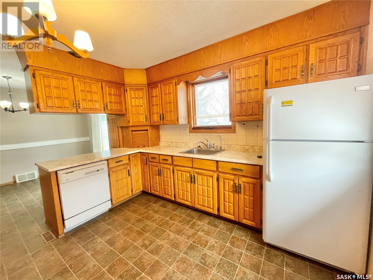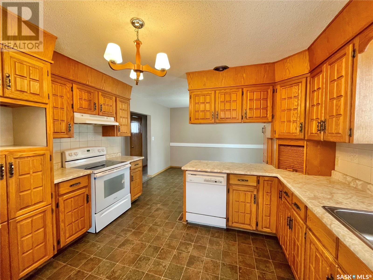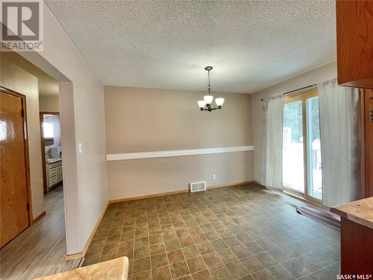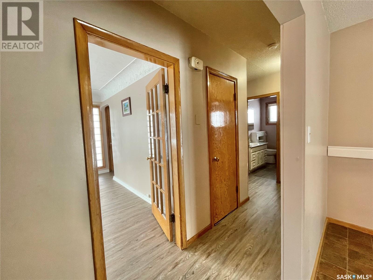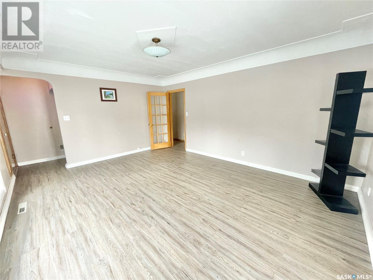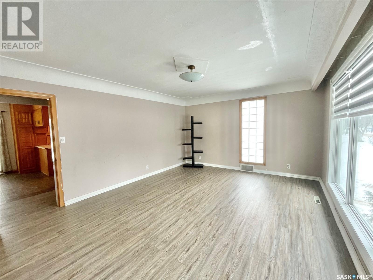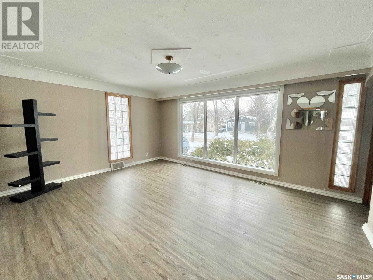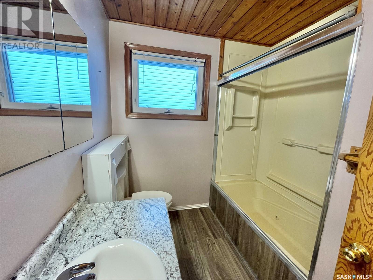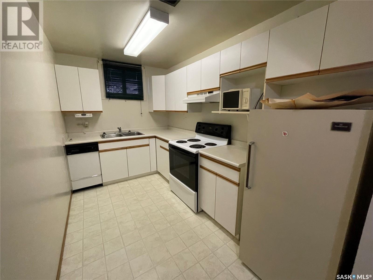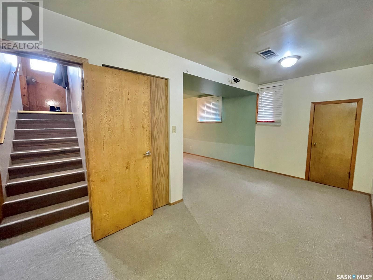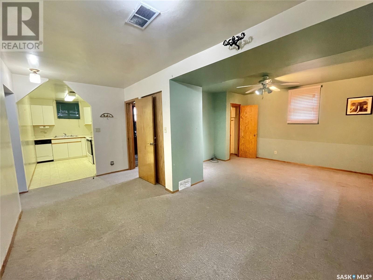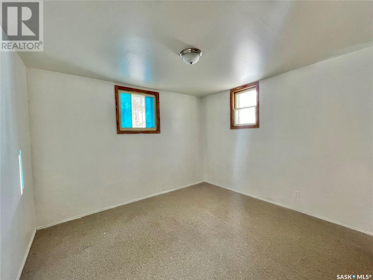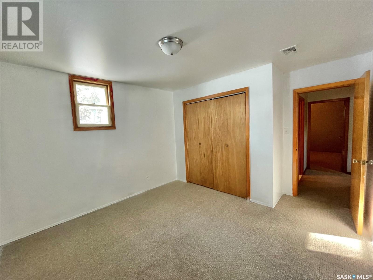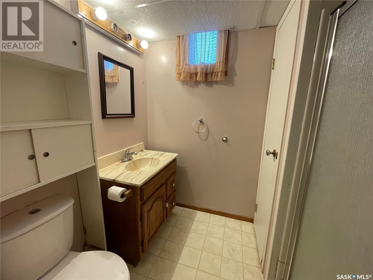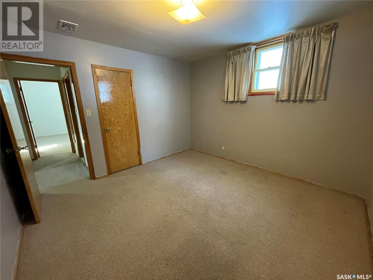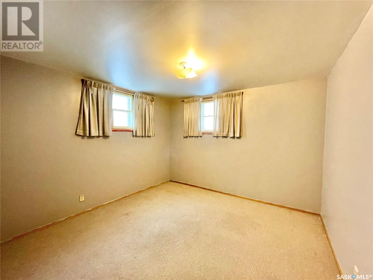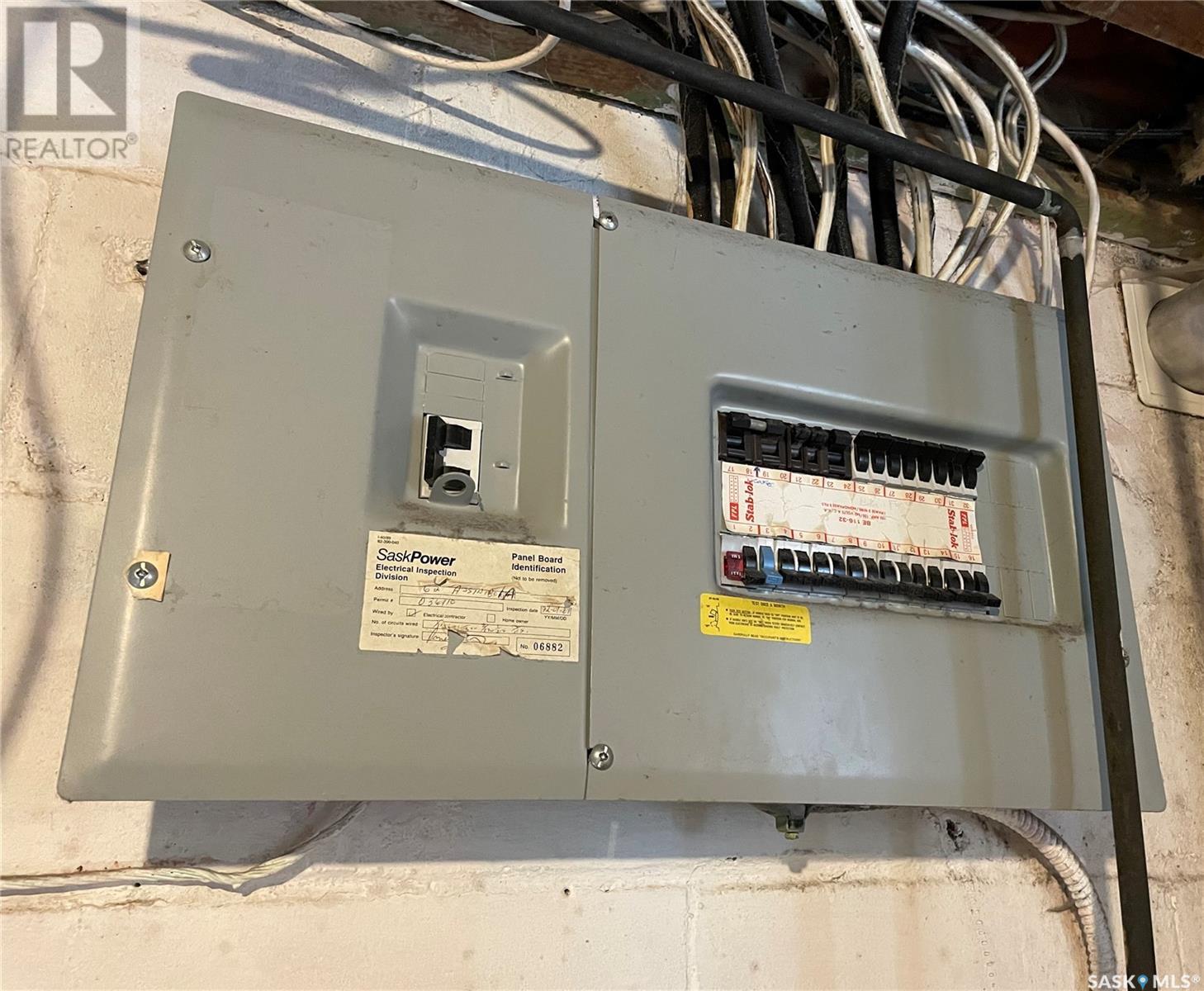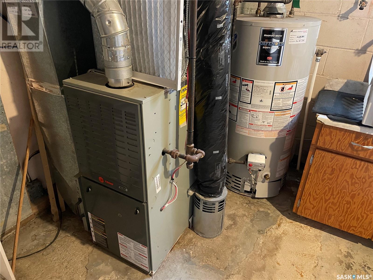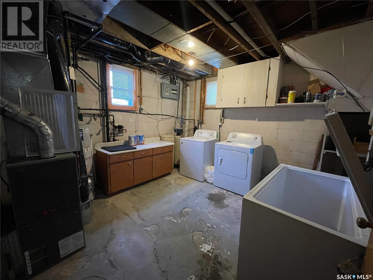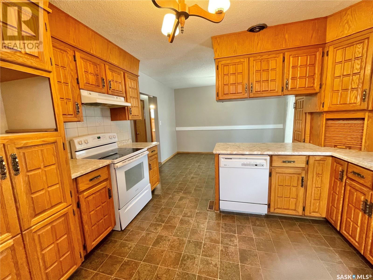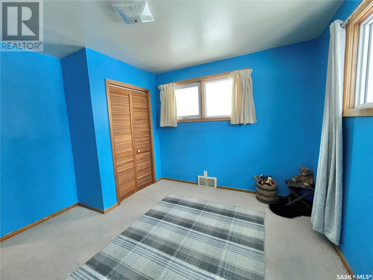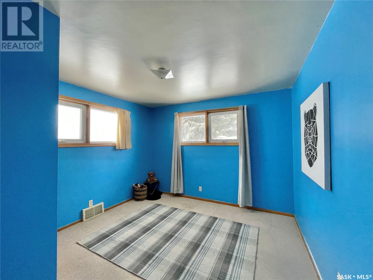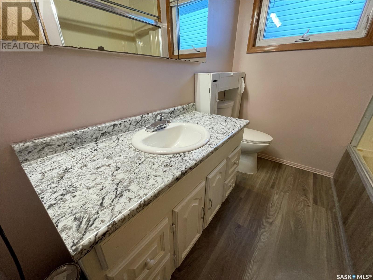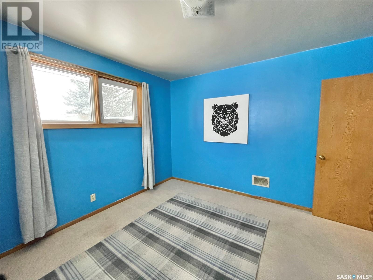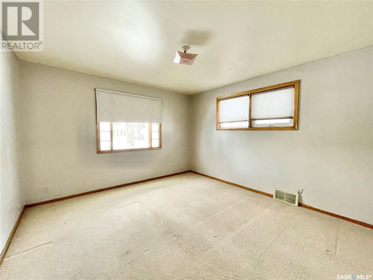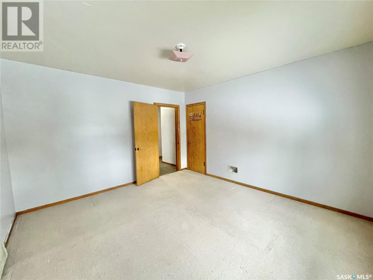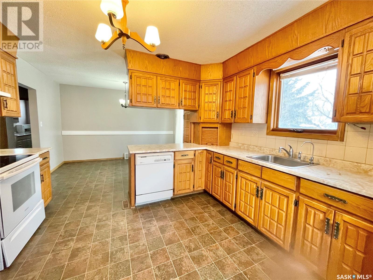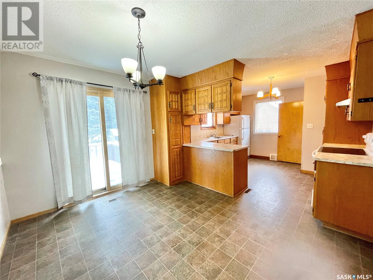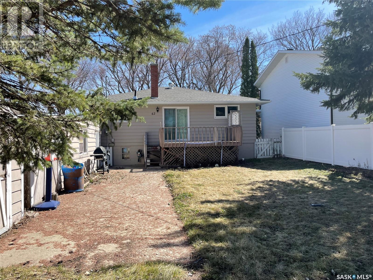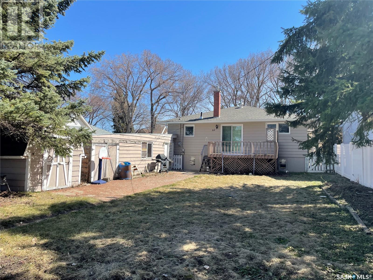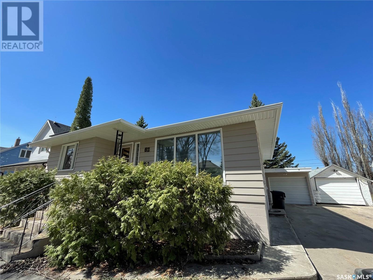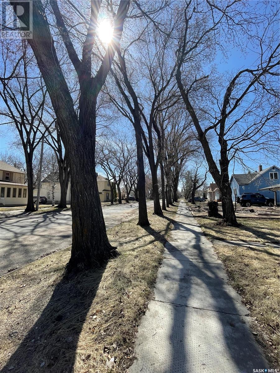4 Bedroom
2 Bathroom
1072 sqft
Raised Bungalow
Central Air Conditioning
Forced Air
Lawn
$227,000
This 4 bedroom home with two bathrooms is a good sized family home with opportunity to rent out the basement if you wish. The main level is spacious with 2 large bedrooms, bright living room, kitchen and dining area with patio doors to the deck. The basement with extra large windows, kitchen, 2 bedroom, good sized living and eating area and a 3/4 bathroom is perfect for long term guests or additional living space to spread out. There is a good sized single detached garage and shed. The yard is fenced with newer PVC on one side as well as newer eaves, facia, soffits, shingles, furnace and flooring as well as sewer lines upgraded in 2010 with no water in basement. (id:42386)
Property Details
|
MLS® Number
|
SK959442 |
|
Property Type
|
Single Family |
|
Features
|
Treed, Lane |
Building
|
Bathroom Total
|
2 |
|
Bedrooms Total
|
4 |
|
Appliances
|
Washer, Refrigerator, Dishwasher, Dryer, Freezer, Window Coverings, Garage Door Opener Remote(s), Hood Fan, Storage Shed, Stove |
|
Architectural Style
|
Raised Bungalow |
|
Basement Development
|
Partially Finished |
|
Basement Type
|
Full (partially Finished) |
|
Constructed Date
|
1954 |
|
Cooling Type
|
Central Air Conditioning |
|
Heating Fuel
|
Natural Gas |
|
Heating Type
|
Forced Air |
|
Stories Total
|
1 |
|
Size Interior
|
1072 Sqft |
|
Type
|
House |
Parking
|
Detached Garage
|
|
|
Parking Space(s)
|
4 |
Land
|
Acreage
|
No |
|
Fence Type
|
Fence |
|
Landscape Features
|
Lawn |
|
Size Frontage
|
50 Ft |
|
Size Irregular
|
7166.50 |
|
Size Total
|
7166.5 Sqft |
|
Size Total Text
|
7166.5 Sqft |
Rooms
| Level |
Type |
Length |
Width |
Dimensions |
|
Basement |
Living Room |
10 ft ,4 in |
12 ft ,8 in |
10 ft ,4 in x 12 ft ,8 in |
|
Basement |
Other |
6 ft ,11 in |
16 ft ,1 in |
6 ft ,11 in x 16 ft ,1 in |
|
Basement |
Bedroom |
11 ft ,4 in |
12 ft ,8 in |
11 ft ,4 in x 12 ft ,8 in |
|
Basement |
Bedroom |
11 ft ,5 in |
11 ft ,4 in |
11 ft ,5 in x 11 ft ,4 in |
|
Basement |
Kitchen |
7 ft |
11 ft ,11 in |
7 ft x 11 ft ,11 in |
|
Basement |
3pc Bathroom |
5 ft ,5 in |
7 ft ,1 in |
5 ft ,5 in x 7 ft ,1 in |
|
Main Level |
Living Room |
13 ft ,2 in |
16 ft ,8 in |
13 ft ,2 in x 16 ft ,8 in |
|
Main Level |
Kitchen |
11 ft ,8 in |
12 ft ,1 in |
11 ft ,8 in x 12 ft ,1 in |
|
Main Level |
Dining Room |
9 ft ,7 in |
12 ft ,1 in |
9 ft ,7 in x 12 ft ,1 in |
|
Main Level |
Bedroom |
12 ft ,3 in |
12 ft ,11 in |
12 ft ,3 in x 12 ft ,11 in |
|
Main Level |
Bedroom |
11 ft ,10 in |
11 ft ,4 in |
11 ft ,10 in x 11 ft ,4 in |
|
Main Level |
4pc Bathroom |
7 ft ,1 in |
7 ft ,9 in |
7 ft ,1 in x 7 ft ,9 in |
https://www.realtor.ca/real-estate/26536508/62-assiniboia-avenue-yorkton
