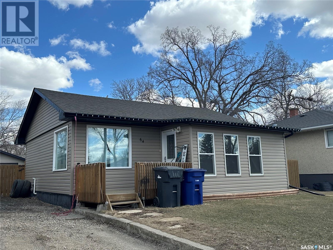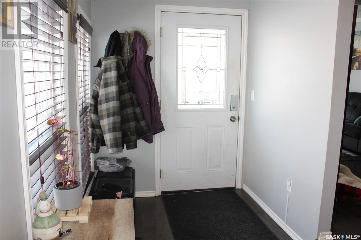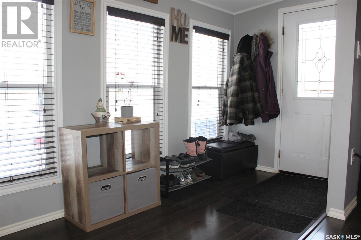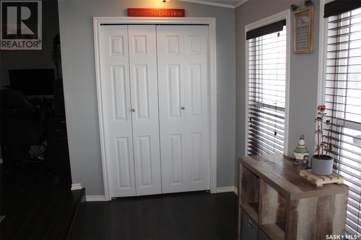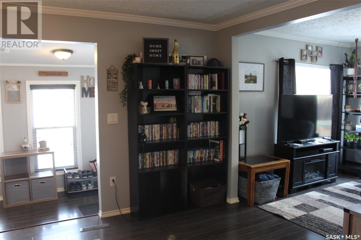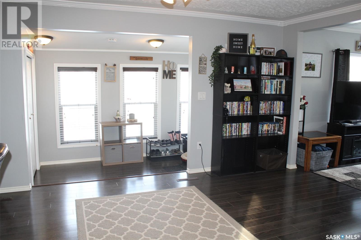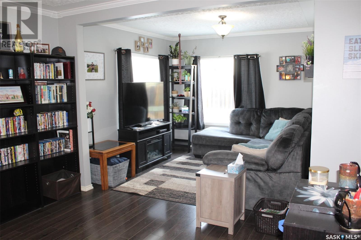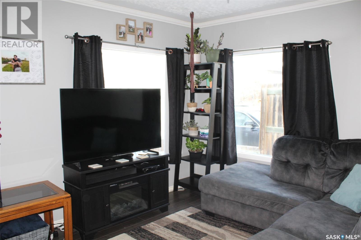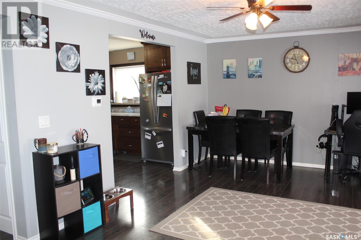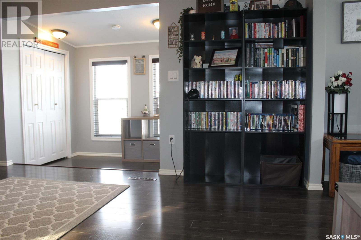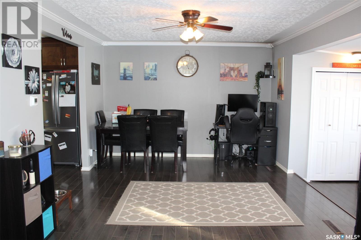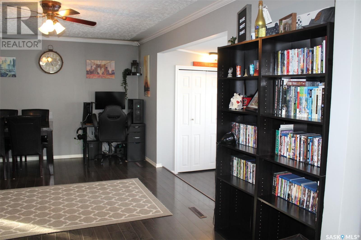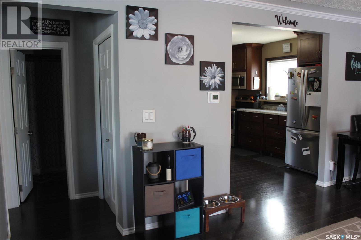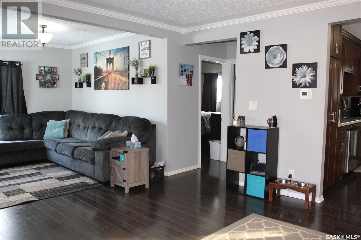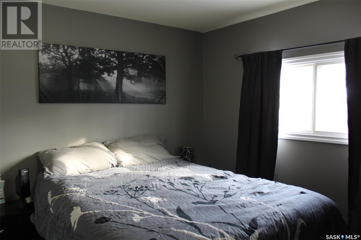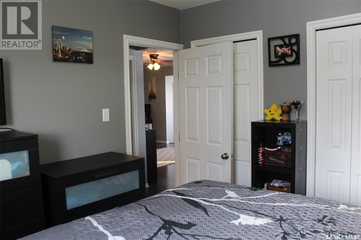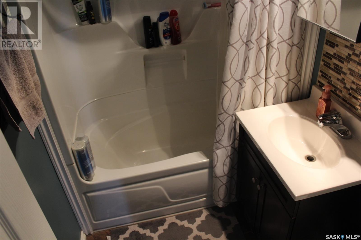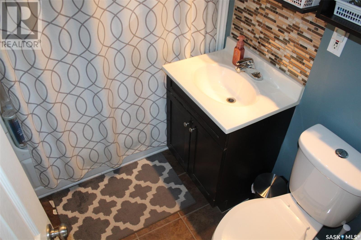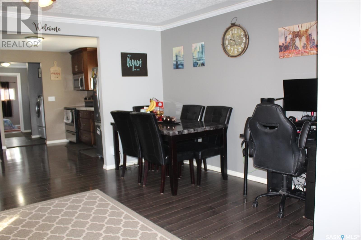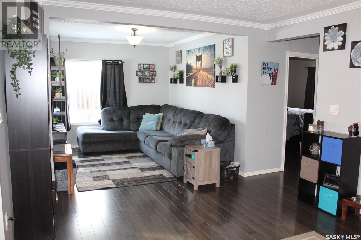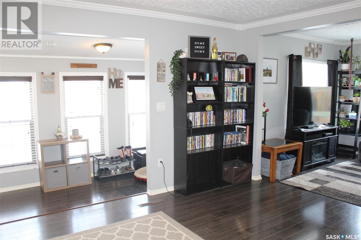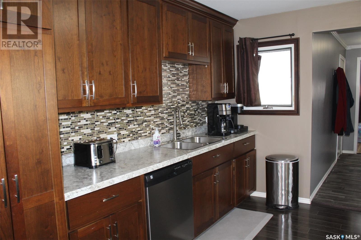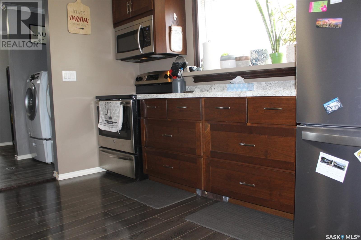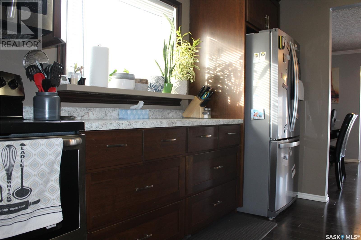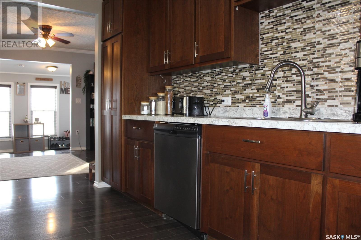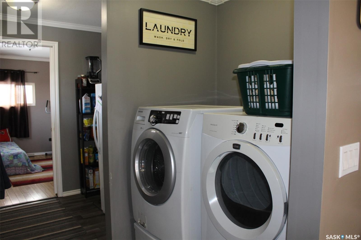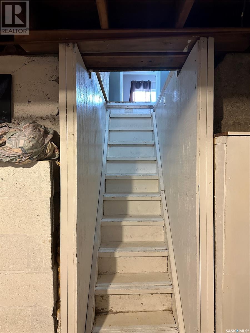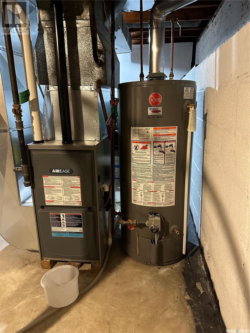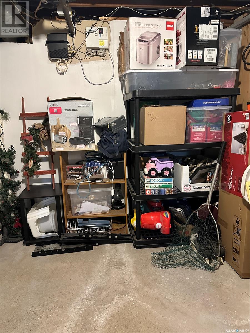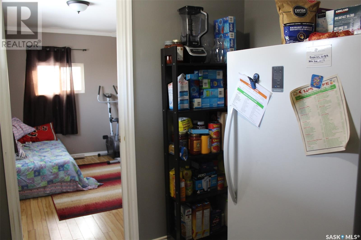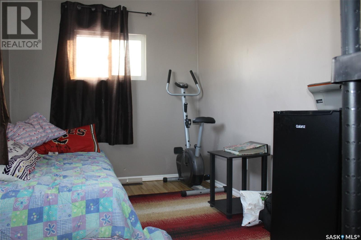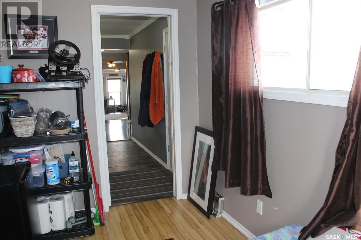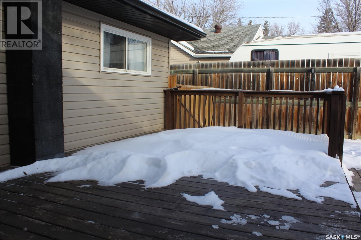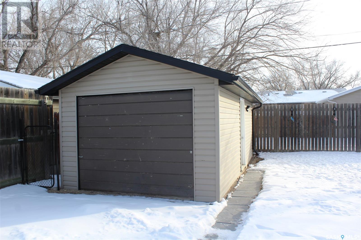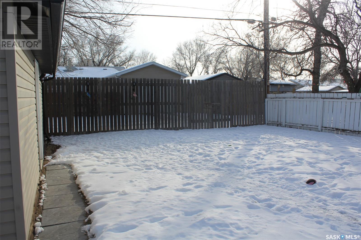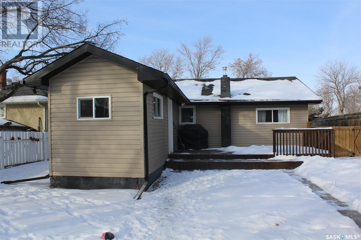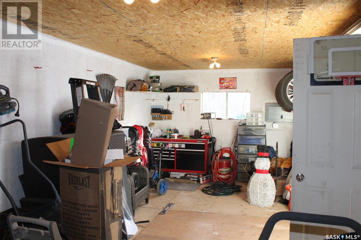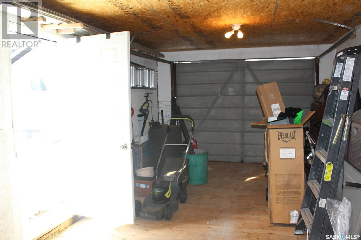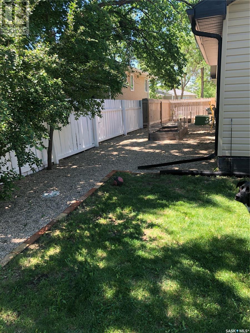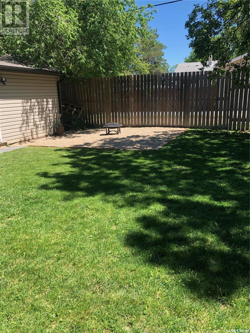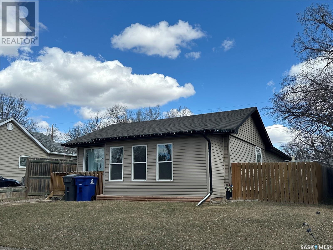2 Bedroom
1 Bathroom
985 sqft
Bungalow
Central Air Conditioning
Forced Air
Lawn, Garden Area
$189,000
Charming 2-bed, 1-bath bungalow, just under 1000 sq ft. Cozy yet spacious, with a landscaped and fenced yard, perfect for privacy and pets. Single detached garage for convenience. Enjoy main floor laundry and an upgraded kitchen featuring stainless steel appliances, ample cabinets, and counter space. Partial basement offers good storage. Ideal for first-time buyers or downsizers seeking comfort and functionality. Don't miss out on this inviting home! (id:42386)
Property Details
|
MLS® Number
|
SK959712 |
|
Property Type
|
Single Family |
|
Features
|
Treed, Lane, Rectangular, Sump Pump |
|
Structure
|
Deck |
Building
|
Bathroom Total
|
1 |
|
Bedrooms Total
|
2 |
|
Appliances
|
Washer, Refrigerator, Dishwasher, Dryer, Microwave, Window Coverings, Stove |
|
Architectural Style
|
Bungalow |
|
Basement Development
|
Unfinished |
|
Basement Type
|
Partial (unfinished) |
|
Constructed Date
|
1954 |
|
Cooling Type
|
Central Air Conditioning |
|
Heating Fuel
|
Natural Gas |
|
Heating Type
|
Forced Air |
|
Stories Total
|
1 |
|
Size Interior
|
985 Sqft |
|
Type
|
House |
Parking
|
Detached Garage
|
|
|
Gravel
|
|
|
Parking Space(s)
|
3 |
Land
|
Acreage
|
No |
|
Fence Type
|
Fence |
|
Landscape Features
|
Lawn, Garden Area |
|
Size Frontage
|
50 Ft |
|
Size Irregular
|
6000.00 |
|
Size Total
|
6000 Sqft |
|
Size Total Text
|
6000 Sqft |
Rooms
| Level |
Type |
Length |
Width |
Dimensions |
|
Basement |
Other |
23 ft |
10 ft ,5 in |
23 ft x 10 ft ,5 in |
|
Main Level |
Foyer |
12 ft ,2 in |
5 ft ,7 in |
12 ft ,2 in x 5 ft ,7 in |
|
Main Level |
Living Room |
16 ft |
10 ft ,3 in |
16 ft x 10 ft ,3 in |
|
Main Level |
Dining Room |
11 ft ,5 in |
11 ft ,4 in |
11 ft ,5 in x 11 ft ,4 in |
|
Main Level |
Bedroom |
10 ft ,3 in |
10 ft ,1 in |
10 ft ,3 in x 10 ft ,1 in |
|
Main Level |
4pc Bathroom |
7 ft ,1 in |
5 ft |
7 ft ,1 in x 5 ft |
|
Main Level |
Kitchen |
11 ft ,5 in |
11 ft ,7 in |
11 ft ,5 in x 11 ft ,7 in |
|
Main Level |
Laundry Room |
7 ft |
5 ft ,3 in |
7 ft x 5 ft ,3 in |
|
Main Level |
Enclosed Porch |
7 ft ,3 in |
6 ft |
7 ft ,3 in x 6 ft |
|
Main Level |
Bedroom |
11 ft ,6 in |
7 ft ,3 in |
11 ft ,6 in x 7 ft ,3 in |
https://www.realtor.ca/real-estate/26551445/64-10th-street-weyburn
