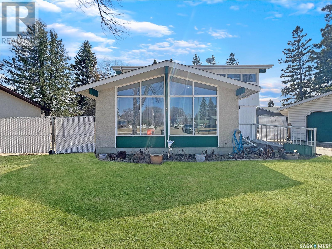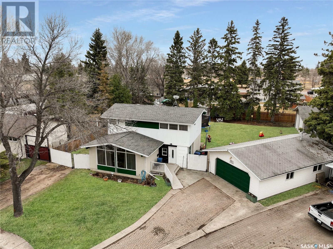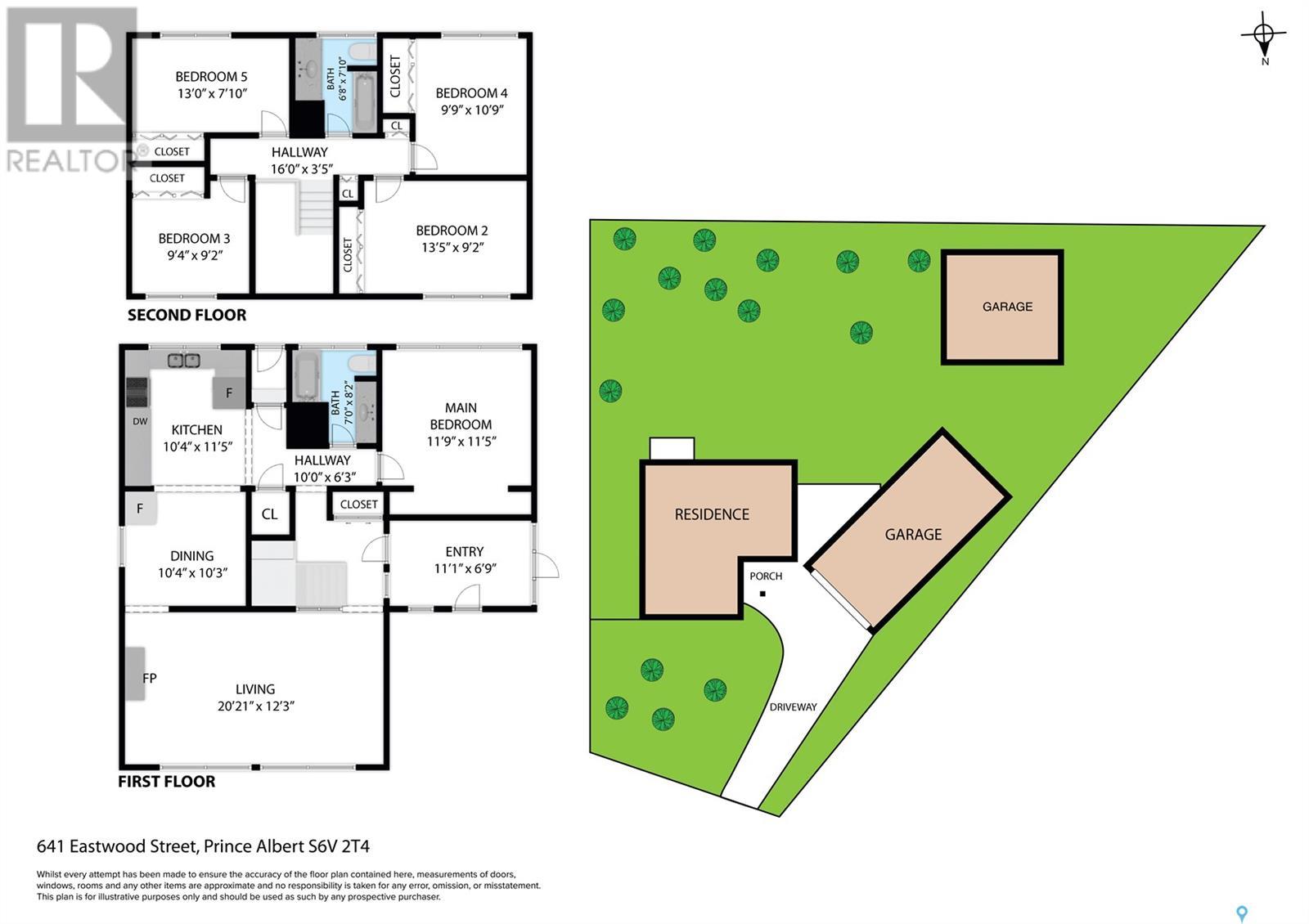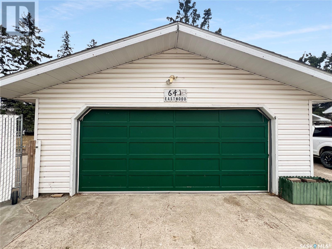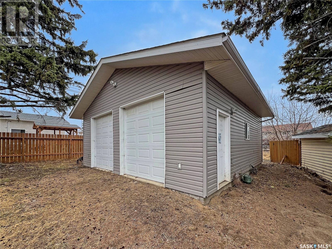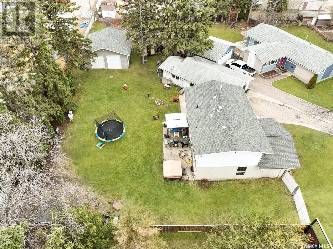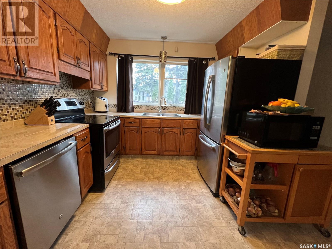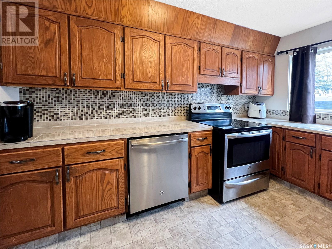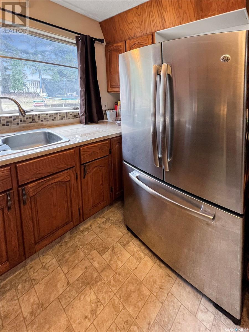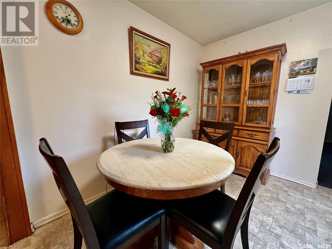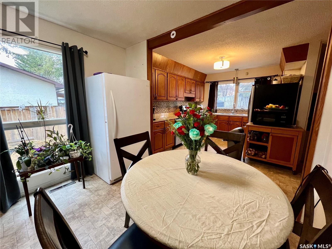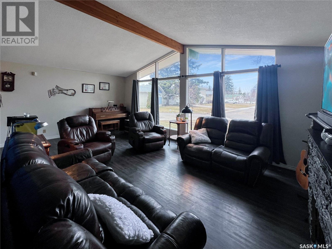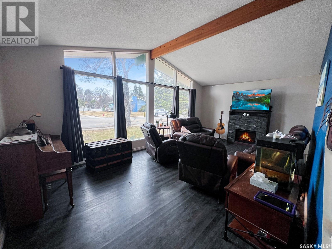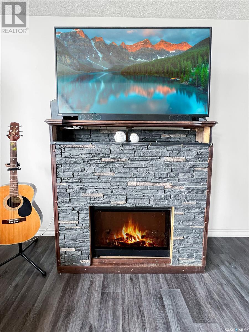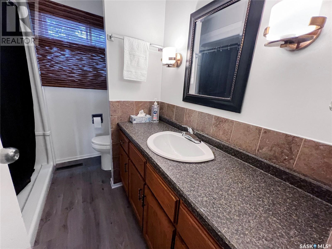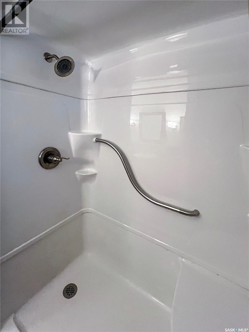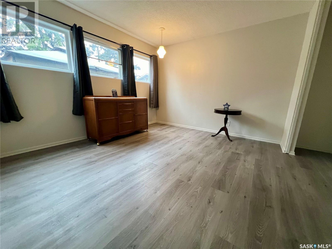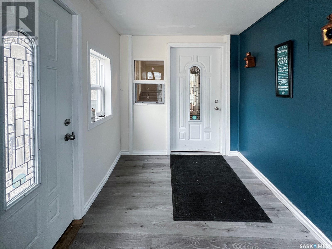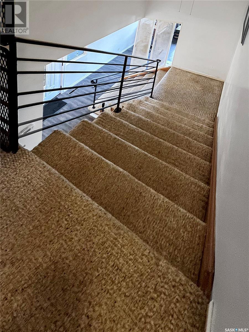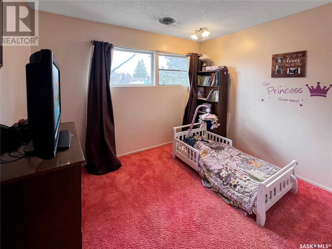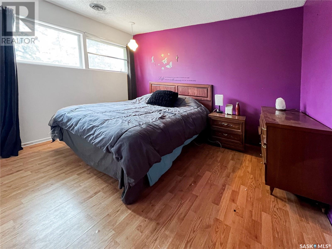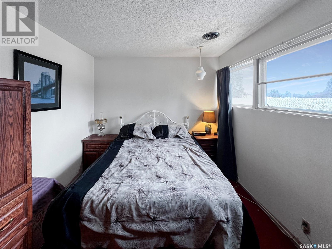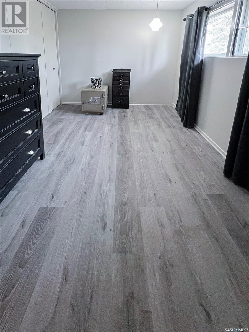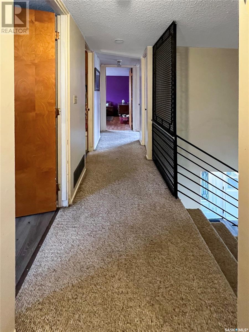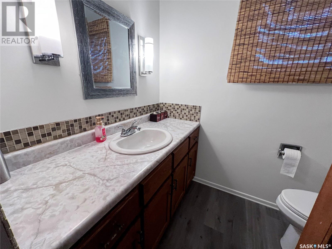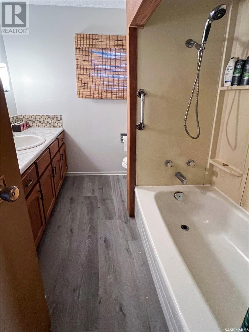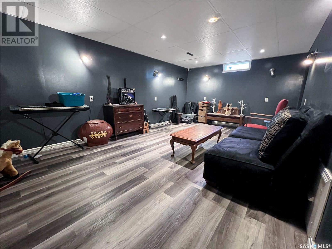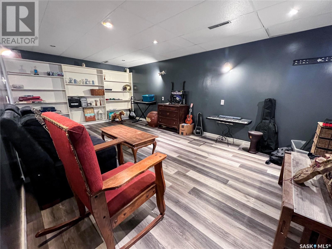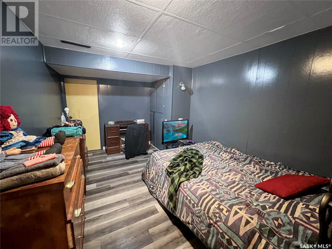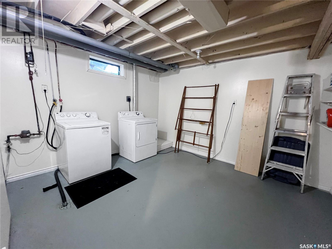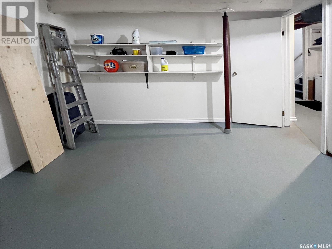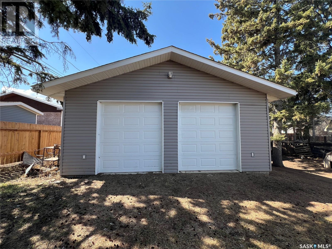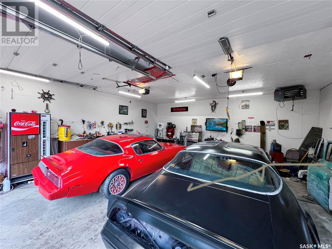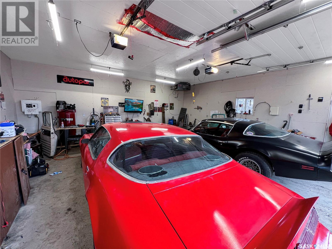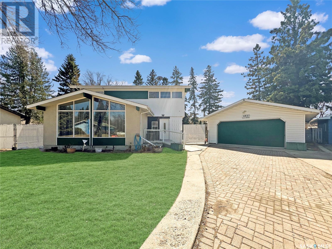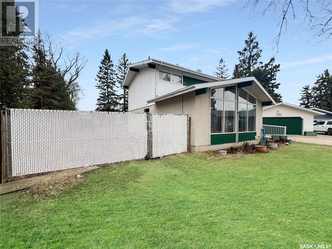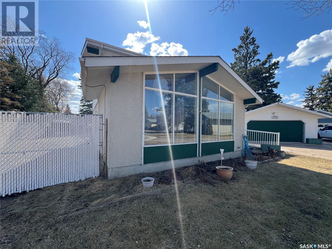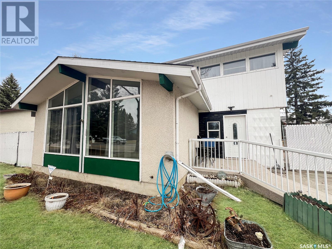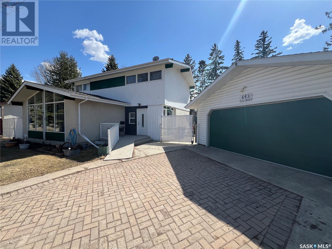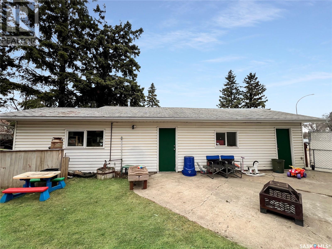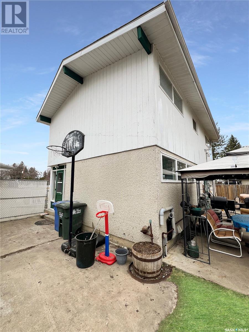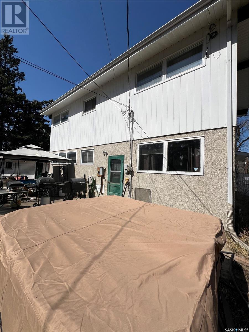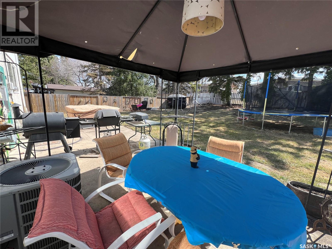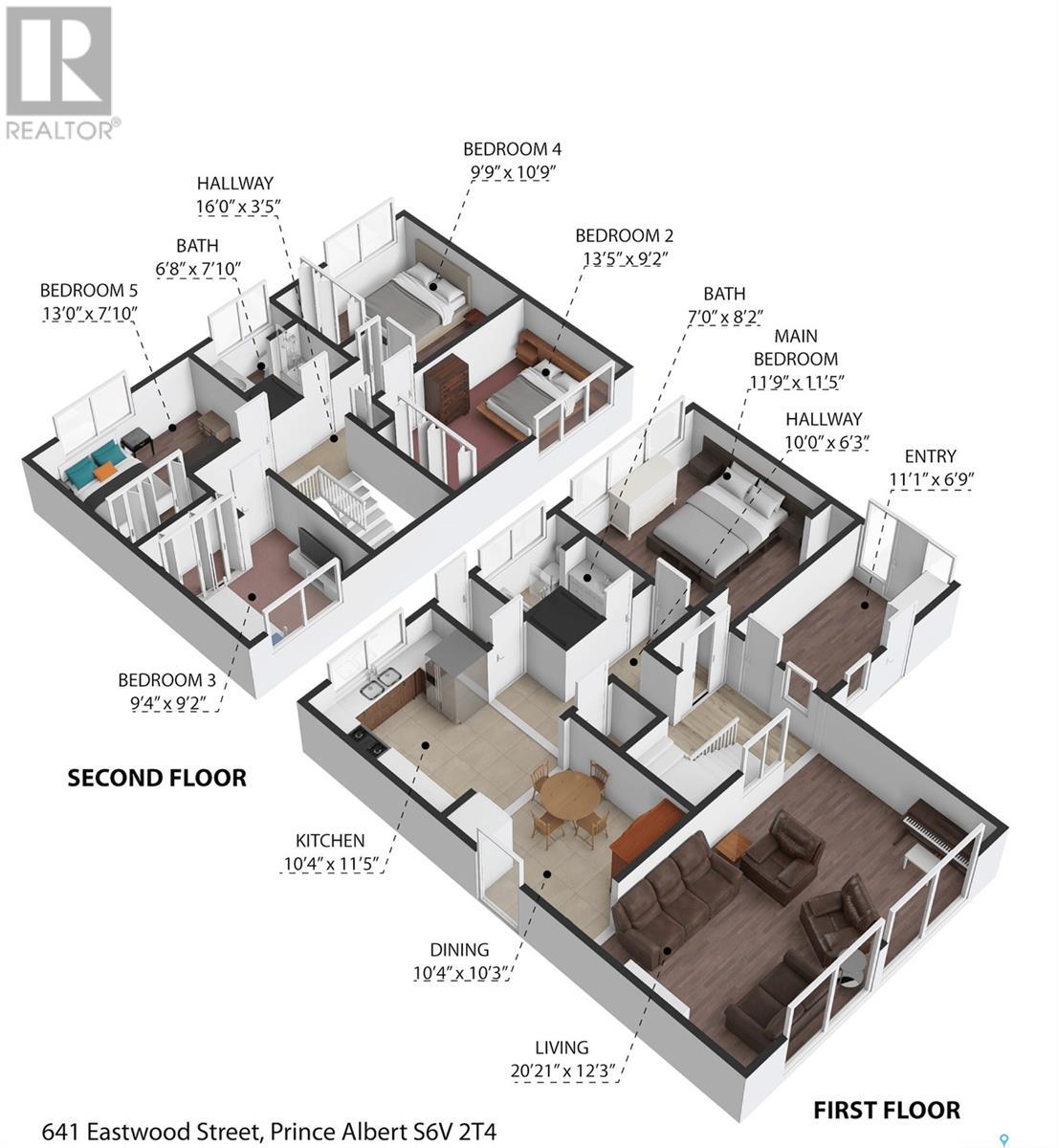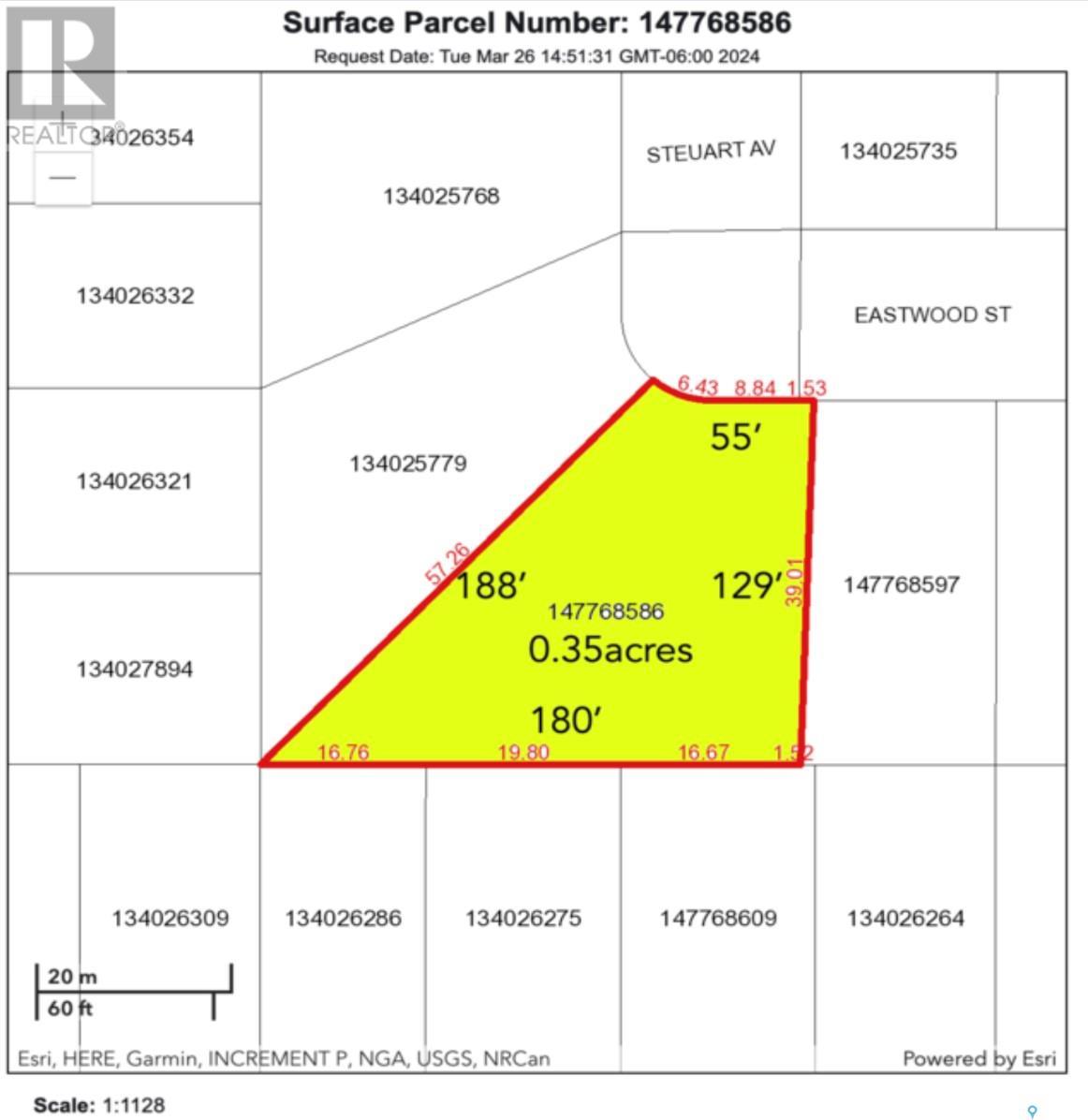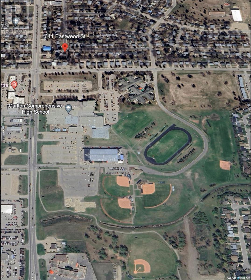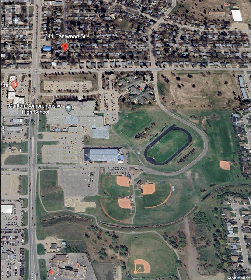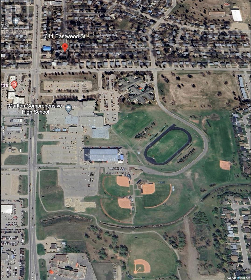5 Bedroom
2 Bathroom
1795 sqft
Central Air Conditioning
Lawn
$327,500
Welcome to #641 Eastwood Street, in desirable Crescent Heights. This wonderful 1716 sqft home is tailored for your family's comfort. Spanning across three-quarters of a story with a fully finished basement, this home boasts 5+1 bedrooms and 2 baths. Quite location on an oversized pie-shaped lot spanning 0.35 acres, this home offers a rare serene escape, with a sprawling backyard, and wonderful outdoor space PLUS not just one, but TWO double detached garages. First one is 22'X34', heated garage with shop area. Second garage, built in 2017 is 26'X28' with 10'ceilings, NG heat, LED lighting, two 9'doors, and room for all your toys. The home itself is well maintained with open concept and well thought out layout which provides an abundance of natural light and a sense of balance and warmth throughout the house. Main floor has open living room, with vaulted ceilings, combined kitchen and dining room, updated 3pc bathroom with a large main floor bedroom. Upstairs features 4 nice size bedrooms and 4pc bathroom. Full Basement with updated family room, den/bedroom, large laundry room with tons of storage and another den/office/storage room. The yard is so huge with 180' back fence. Side Gate to drive around, and cement outdoor space with firepit, BBQ area and working hottub. This place check's all the boxes, come check it out!! (id:42386)
Property Details
|
MLS® Number
|
SK966234 |
|
Property Type
|
Single Family |
|
Neigbourhood
|
Crescent Heights |
|
Features
|
Treed, Irregular Lot Size, Double Width Or More Driveway |
|
Structure
|
Deck |
Building
|
Bathroom Total
|
2 |
|
Bedrooms Total
|
5 |
|
Appliances
|
Washer, Refrigerator, Dishwasher, Dryer, Freezer, Window Coverings, Hood Fan, Storage Shed, Stove |
|
Constructed Date
|
1964 |
|
Cooling Type
|
Central Air Conditioning |
|
Heating Fuel
|
Natural Gas |
|
Stories Total
|
2 |
|
Size Interior
|
1795 Sqft |
|
Type
|
House |
Parking
|
Detached Garage
|
|
|
Heated Garage
|
|
|
Parking Space(s)
|
4 |
Land
|
Acreage
|
No |
|
Fence Type
|
Fence |
|
Landscape Features
|
Lawn |
|
Size Frontage
|
55 Ft |
|
Size Irregular
|
0.35 |
|
Size Total
|
0.35 Ac |
|
Size Total Text
|
0.35 Ac |
Rooms
| Level |
Type |
Length |
Width |
Dimensions |
|
Second Level |
Bedroom |
|
|
9'2 x 9'4 |
|
Second Level |
Bedroom |
|
13 ft |
Measurements not available x 13 ft |
|
Second Level |
4pc Bathroom |
|
|
7'10 x 6'8 |
|
Second Level |
Bedroom |
|
|
10'9 x 9'9 |
|
Second Level |
Bedroom |
|
|
9'2 x 13'5 |
|
Basement |
Family Room |
19 ft |
11 ft |
19 ft x 11 ft |
|
Basement |
Den |
13 ft |
9 ft |
13 ft x 9 ft |
|
Basement |
Laundry Room |
12 ft |
11 ft |
12 ft x 11 ft |
|
Basement |
Storage |
12 ft |
9 ft |
12 ft x 9 ft |
|
Main Level |
Living Room |
|
|
12'3 x 20'21 |
|
Main Level |
Dining Room |
|
|
10'3 x 10'4 |
|
Main Level |
Kitchen |
|
|
11'5 x 10'4 |
|
Main Level |
Bedroom |
|
|
11'5 x 11'9 |
|
Main Level |
Enclosed Porch |
|
|
6'9 x 11'1 |
|
Main Level |
3pc Bathroom |
|
7 ft |
Measurements not available x 7 ft |
https://www.realtor.ca/real-estate/26760098/641-eastwood-street-prince-albert-crescent-heights
