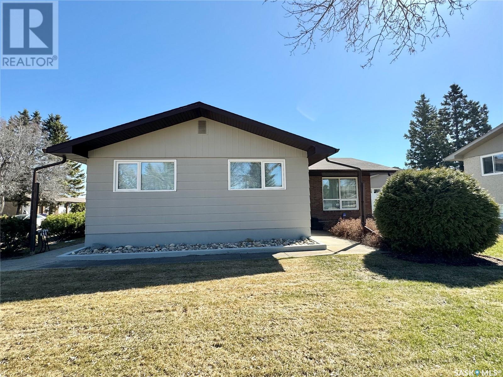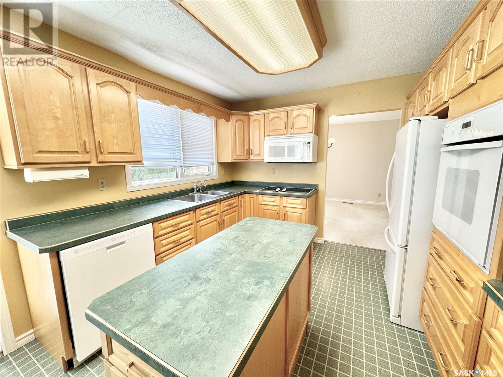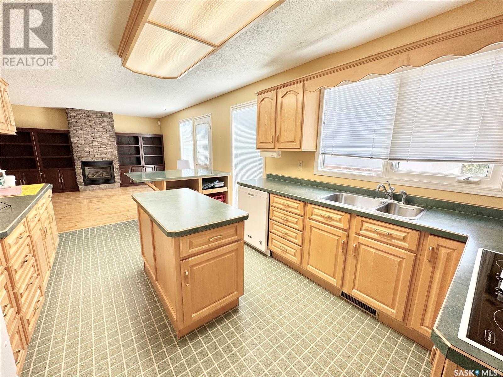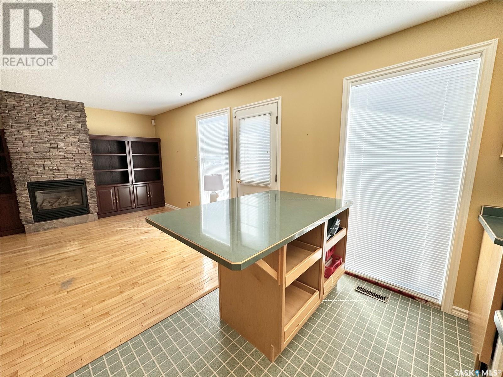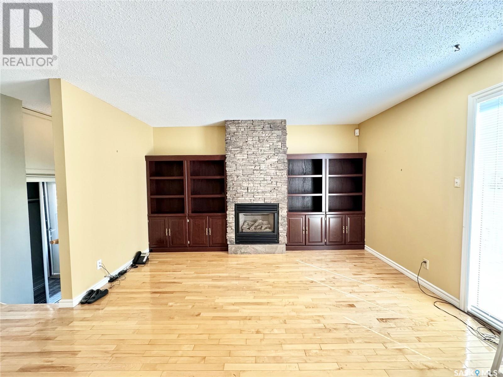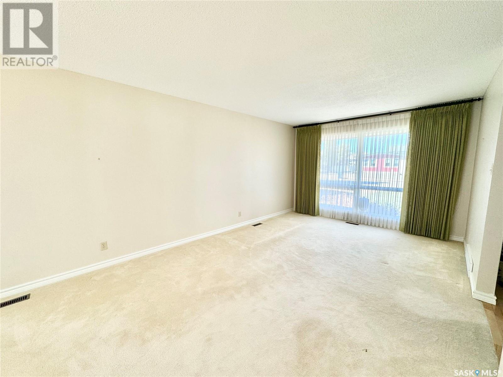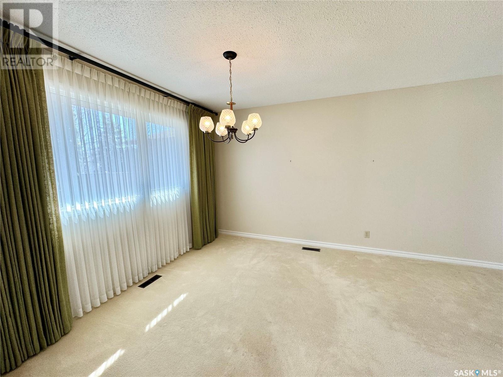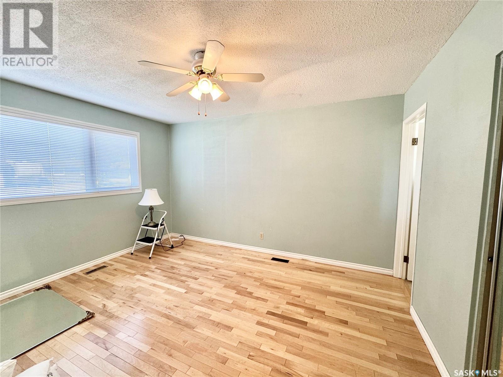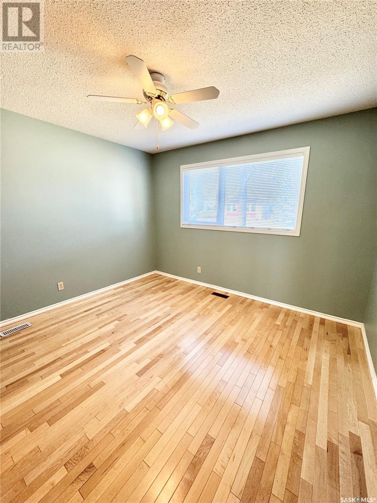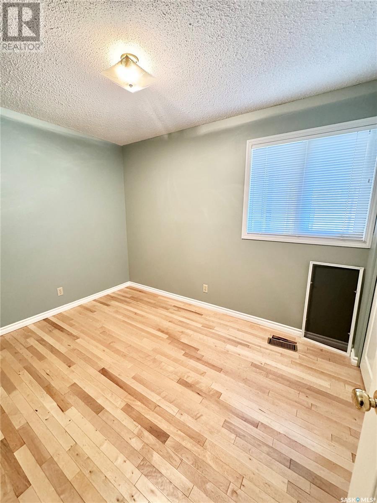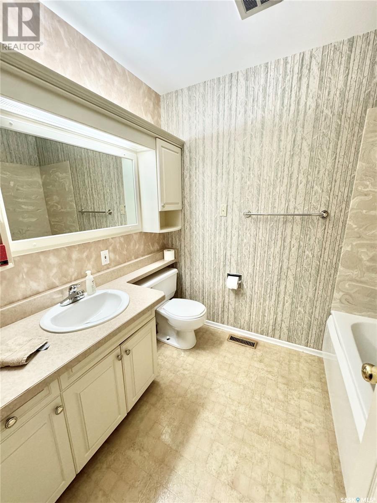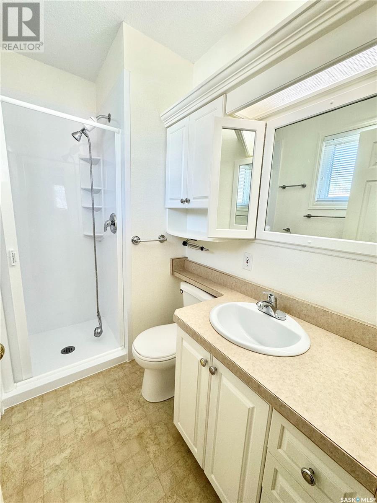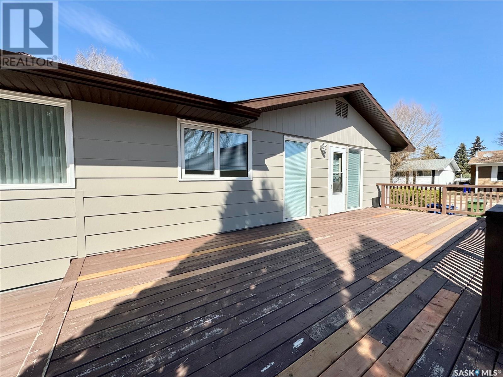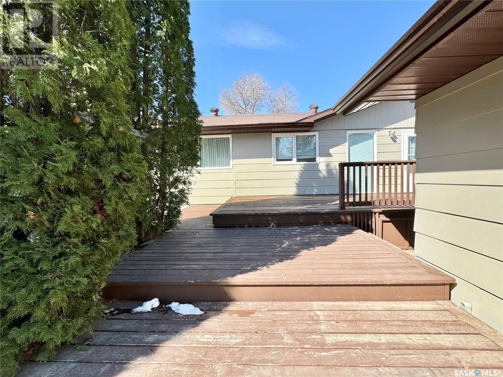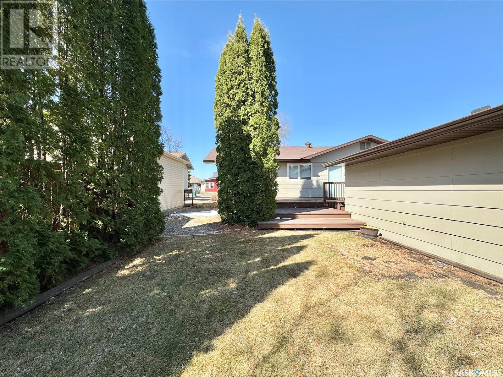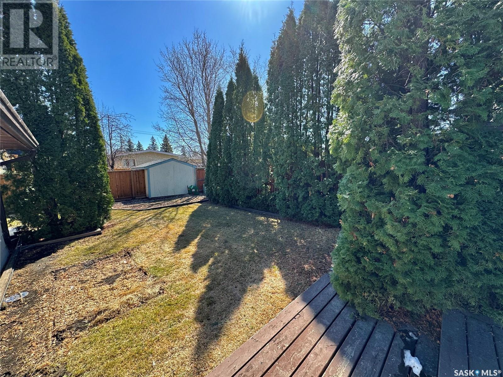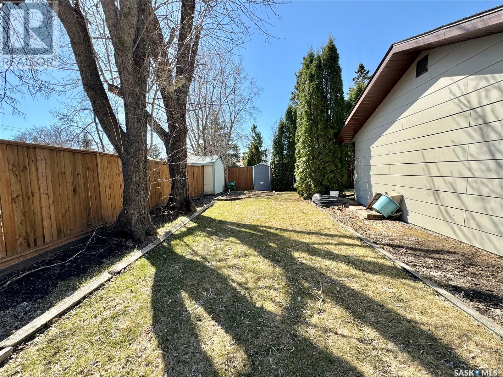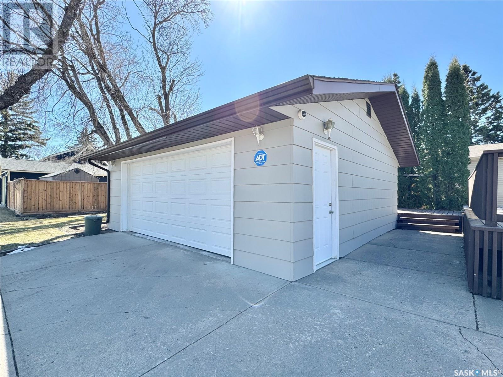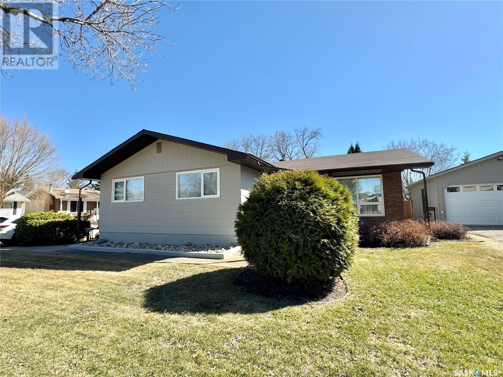3 Bedroom
2 Bathroom
1458 sqft
Bungalow
Fireplace
Central Air Conditioning
Forced Air
Lawn, Underground Sprinkler, Garden Area
$319,900
Hard to find a nicer location! Resting on a huge 8,284 square foot corner lot this jumbo sized bungalow is the perfect place to raise a family. The main level of the residence features a spacious galley kitchen with 2 islands, 2 living rooms, a sizeable dining area, natural gas fireplace with built in cabinetry and hardwood throughout. The lower level comes fully developed, provides a ton of storage space and is equipped with a secondary kitchen. The exterior of the property provides a massive tiered deck, front underground timed sprinklers and a 2 car detached insulated garage. (id:42386)
Property Details
|
MLS® Number
|
SK966890 |
|
Property Type
|
Single Family |
|
Neigbourhood
|
SouthHill |
|
Features
|
Treed, Corner Site, Irregular Lot Size, Double Width Or More Driveway |
|
Structure
|
Deck |
Building
|
Bathroom Total
|
2 |
|
Bedrooms Total
|
3 |
|
Appliances
|
Washer, Refrigerator, Dishwasher, Dryer, Microwave, Alarm System, Oven - Built-in, Window Coverings, Garage Door Opener Remote(s), Stove |
|
Architectural Style
|
Bungalow |
|
Basement Development
|
Finished |
|
Basement Type
|
Full (finished) |
|
Constructed Date
|
1973 |
|
Cooling Type
|
Central Air Conditioning |
|
Fire Protection
|
Alarm System |
|
Fireplace Fuel
|
Gas |
|
Fireplace Present
|
Yes |
|
Fireplace Type
|
Conventional |
|
Heating Fuel
|
Natural Gas |
|
Heating Type
|
Forced Air |
|
Stories Total
|
1 |
|
Size Interior
|
1458 Sqft |
|
Type
|
House |
Parking
|
Detached Garage
|
|
|
Parking Space(s)
|
3 |
Land
|
Acreage
|
No |
|
Fence Type
|
Partially Fenced |
|
Landscape Features
|
Lawn, Underground Sprinkler, Garden Area |
|
Size Frontage
|
49 Ft ,9 In |
|
Size Irregular
|
8284.00 |
|
Size Total
|
8284 Sqft |
|
Size Total Text
|
8284 Sqft |
Rooms
| Level |
Type |
Length |
Width |
Dimensions |
|
Basement |
Games Room |
20 ft |
15 ft |
20 ft x 15 ft |
|
Basement |
Laundry Room |
20 ft |
12 ft |
20 ft x 12 ft |
|
Basement |
Storage |
10 ft |
10 ft |
10 ft x 10 ft |
|
Basement |
Other |
14 ft |
14 ft |
14 ft x 14 ft |
|
Basement |
Other |
20 ft |
12 ft |
20 ft x 12 ft |
|
Main Level |
Kitchen |
15 ft |
12 ft |
15 ft x 12 ft |
|
Main Level |
Dining Room |
10 ft |
10 ft |
10 ft x 10 ft |
|
Main Level |
Living Room |
14 ft |
10 ft |
14 ft x 10 ft |
|
Main Level |
Family Room |
12 ft |
12 ft |
12 ft x 12 ft |
|
Main Level |
Bedroom |
9 ft |
9 ft |
9 ft x 9 ft |
|
Main Level |
Bedroom |
10 ft |
9 ft |
10 ft x 9 ft |
|
Main Level |
Bedroom |
12 ft |
10 ft |
12 ft x 10 ft |
|
Main Level |
4pc Bathroom |
7 ft ,5 in |
5 ft |
7 ft ,5 in x 5 ft |
|
Main Level |
3pc Bathroom |
7 ft |
4 ft ,5 in |
7 ft x 4 ft ,5 in |
https://www.realtor.ca/real-estate/26794673/670-buchanan-drive-prince-albert-southhill
