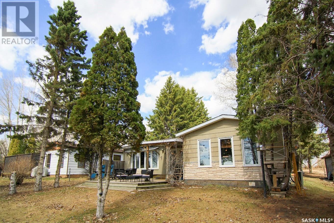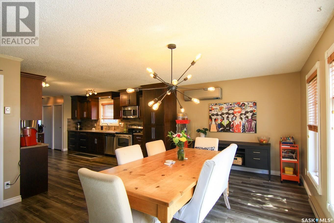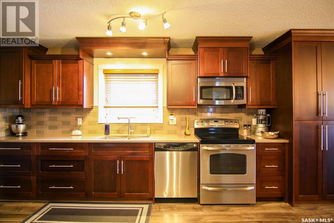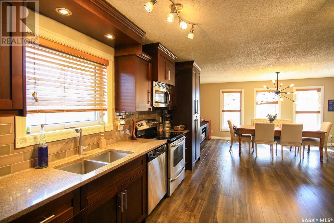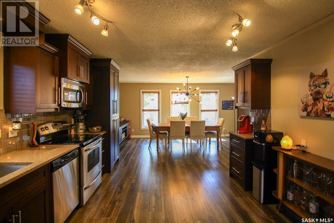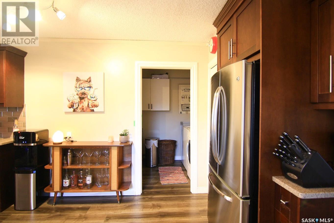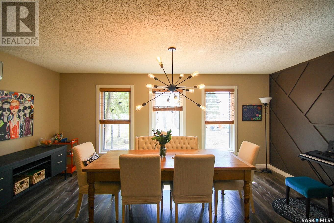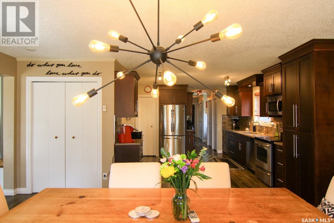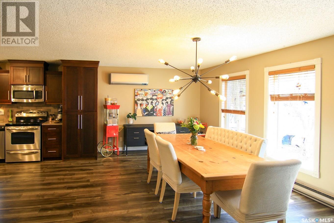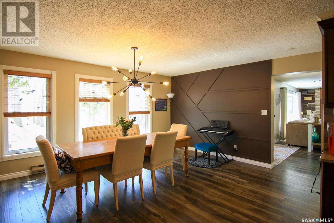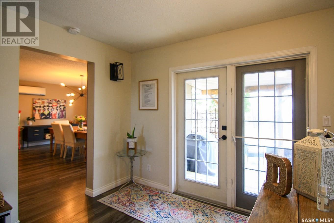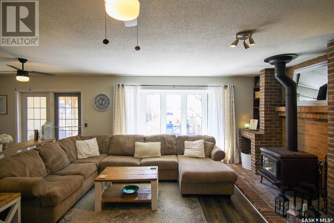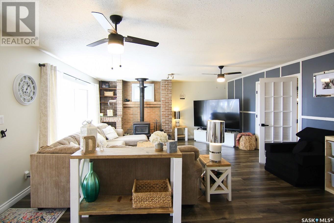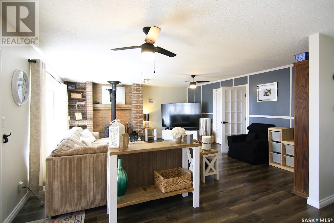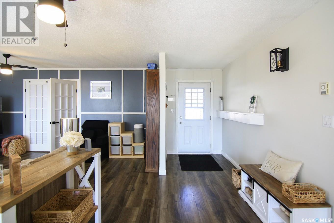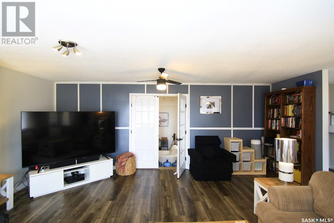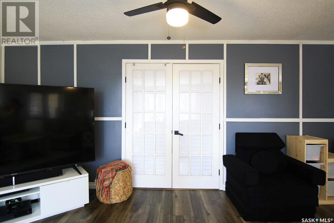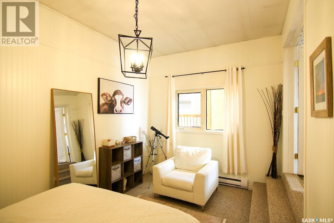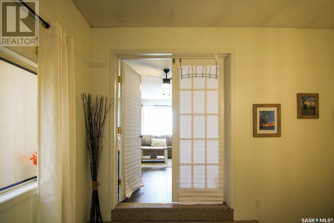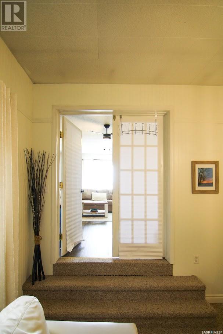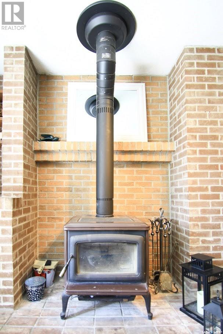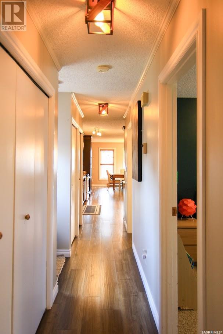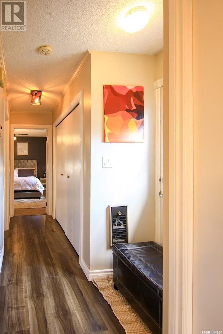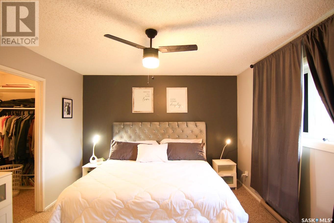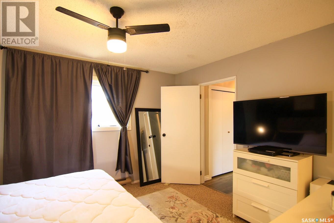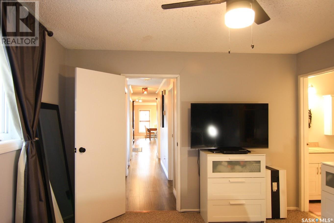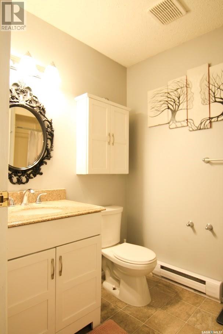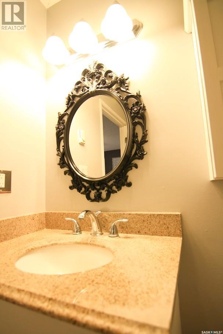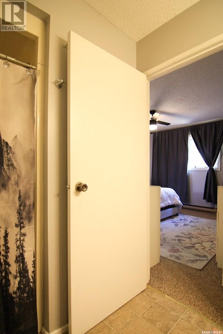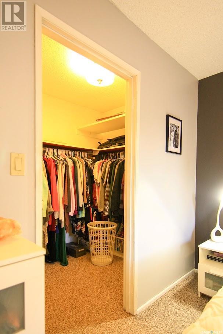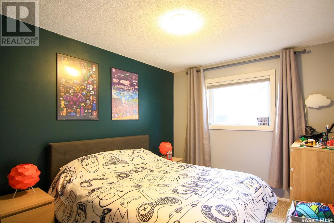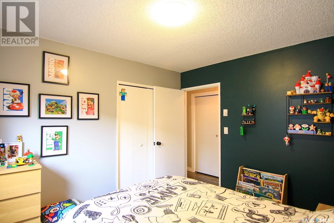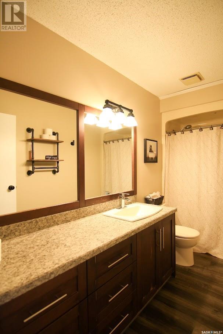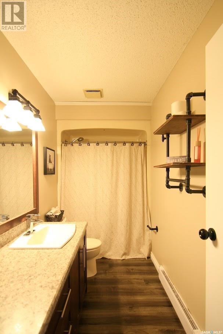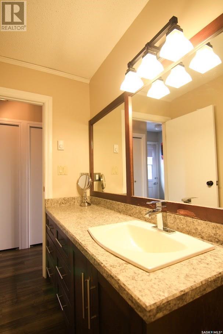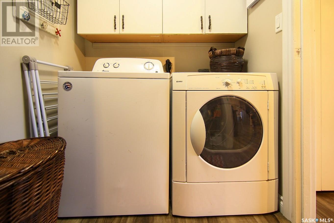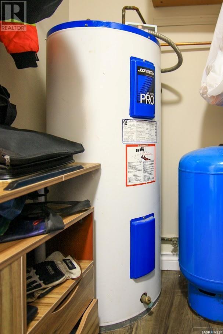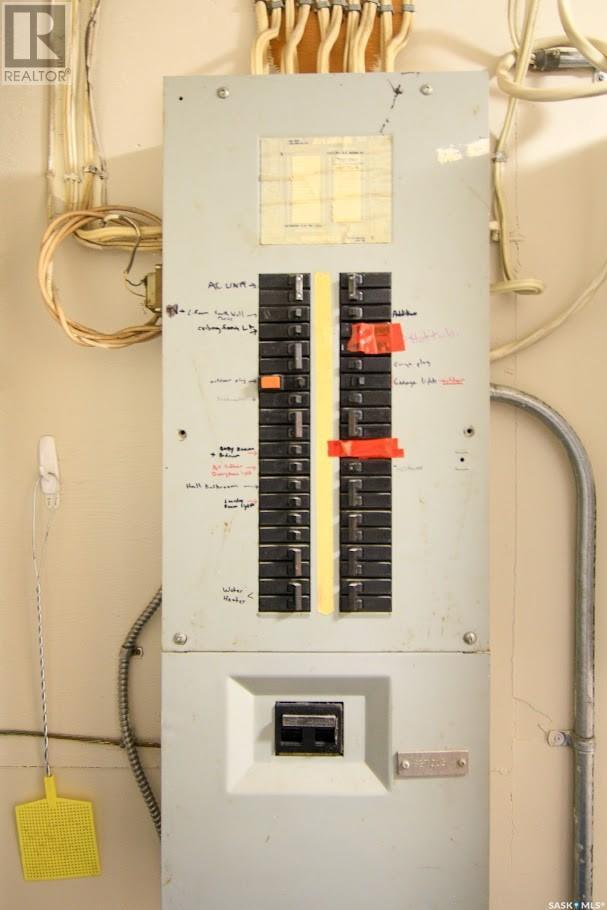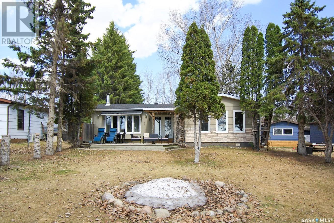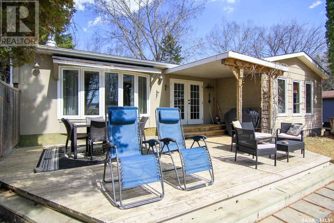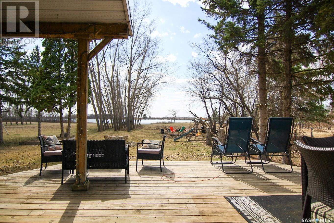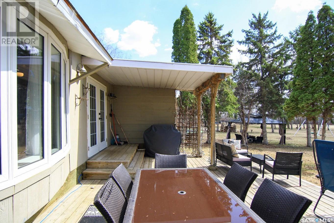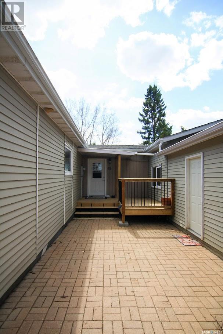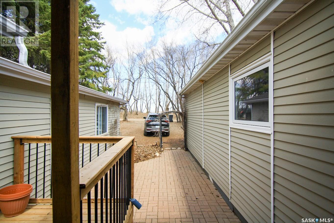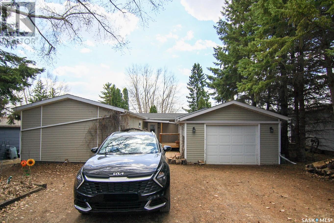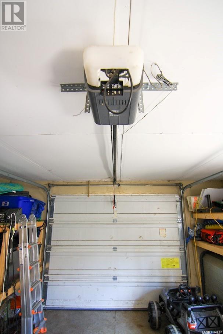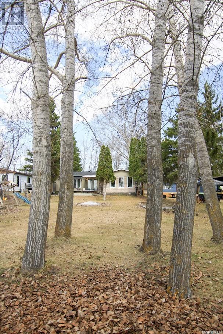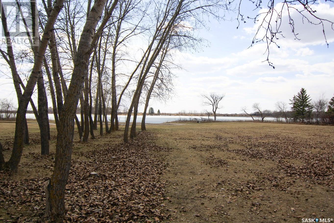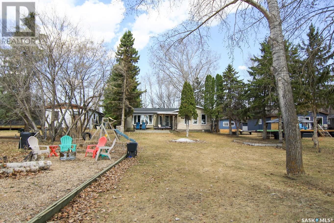3 Bedroom
2 Bathroom
1750 sqft
Bungalow
Fireplace
Wall Unit, Window Air Conditioner
Waterfront
$219,000
Experience lakeside luxury at its finest with this stunning waterfront home located on the shores of York Lake. Boasting 1750 square feet of meticulously crafted living space, this residence offers the perfect blend of comfort and elegance. Step inside to discover a spacious layout featuring 3 bedrooms and 2 bathrooms, providing ample space for family and guests alike. The heart of the home is the large kitchen, dining room, and living room area, complete with a charming wood fireplace, creating a cozy ambiance for gatherings or quiet evenings in. Enjoy seamless indoor-outdoor living with a generous deck overlooking the tranquil waters, ideal for soaking in the breathtaking views. The master bedroom is a true sanctuary, complete with an ensuite bathroom and a walk-in closet for added convenience. Additional features include a single car garage with ample room for storage, ensuring that every need is met with ease. Recent upgrades including new shingles, flooring, and insulation under the home within the last two years, provide peace of mind and added value. Discover the ultimate waterfront retreat at York Lake, where every day feels like a vacation. Don't miss your chance to make this dream home yours. Schedule a showing today! Leased lot not freehold (id:42386)
Property Details
|
MLS® Number
|
SK967504 |
|
Property Type
|
Single Family |
|
Features
|
Treed, Rectangular |
|
Structure
|
Deck |
|
Water Front Type
|
Waterfront |
Building
|
Bathroom Total
|
2 |
|
Bedrooms Total
|
3 |
|
Appliances
|
Washer, Refrigerator, Dishwasher, Dryer, Window Coverings, Garage Door Opener Remote(s), Play Structure, Stove |
|
Architectural Style
|
Bungalow |
|
Constructed Date
|
1983 |
|
Cooling Type
|
Wall Unit, Window Air Conditioner |
|
Fireplace Fuel
|
Wood |
|
Fireplace Present
|
Yes |
|
Fireplace Type
|
Conventional |
|
Heating Fuel
|
Electric |
|
Stories Total
|
1 |
|
Size Interior
|
1750 Sqft |
|
Type
|
House |
Parking
|
Attached Garage
|
|
|
Gravel
|
|
|
Parking Space(s)
|
4 |
Land
Rooms
| Level |
Type |
Length |
Width |
Dimensions |
|
Main Level |
Bedroom |
9 ft ,7 in |
15 ft |
9 ft ,7 in x 15 ft |
|
Main Level |
Living Room |
17 ft ,5 in |
19 ft ,11 in |
17 ft ,5 in x 19 ft ,11 in |
|
Main Level |
Dining Room |
10 ft ,5 in |
17 ft ,7 in |
10 ft ,5 in x 17 ft ,7 in |
|
Main Level |
Kitchen |
13 ft ,5 in |
11 ft ,11 in |
13 ft ,5 in x 11 ft ,11 in |
|
Main Level |
4pc Bathroom |
4 ft ,11 in |
11 ft ,3 in |
4 ft ,11 in x 11 ft ,3 in |
|
Main Level |
Bedroom |
11 ft ,6 in |
9 ft ,6 in |
11 ft ,6 in x 9 ft ,6 in |
|
Main Level |
Bedroom |
11 ft ,8 in |
13 ft ,5 in |
11 ft ,8 in x 13 ft ,5 in |
|
Main Level |
3pc Bathroom |
5 ft ,8 in |
5 ft ,6 in |
5 ft ,8 in x 5 ft ,6 in |
|
Main Level |
Laundry Room |
10 ft ,6 in |
5 ft ,4 in |
10 ft ,6 in x 5 ft ,4 in |
https://www.realtor.ca/real-estate/26815598/69-maple-lane-yorkton
