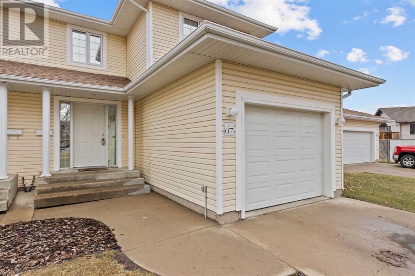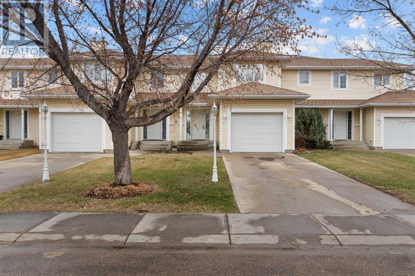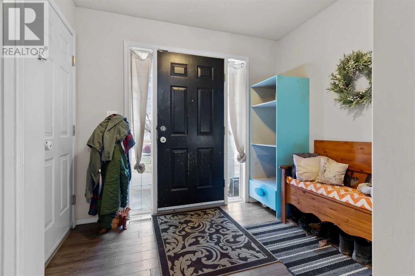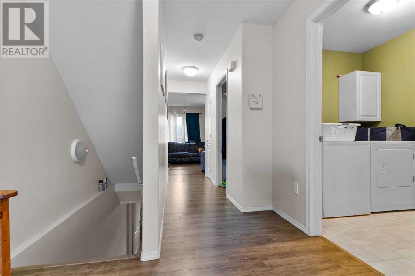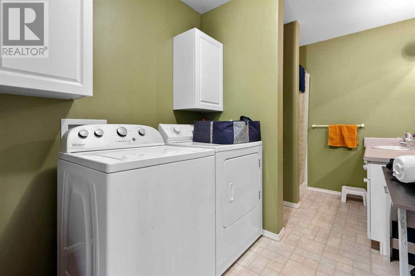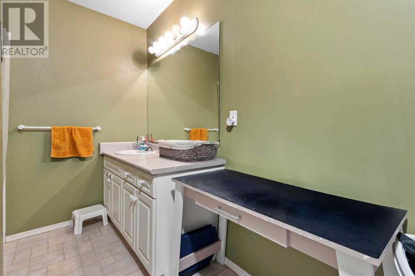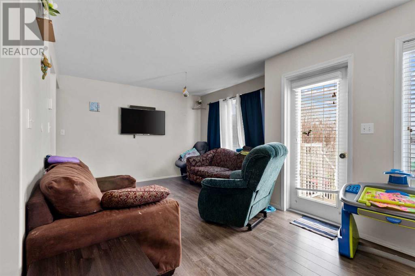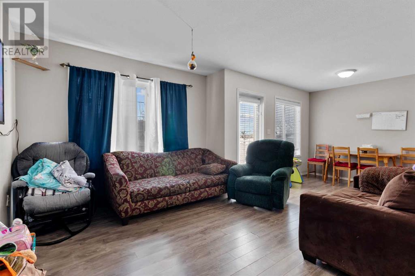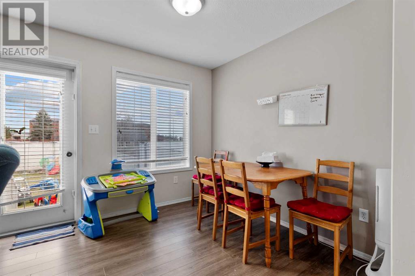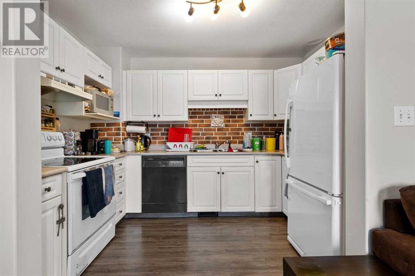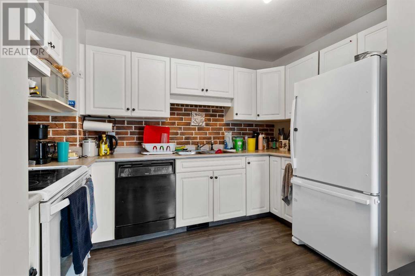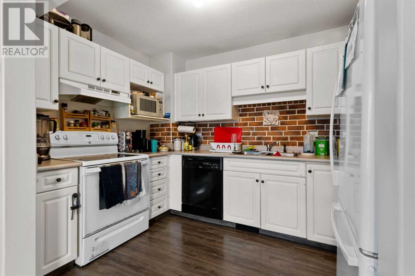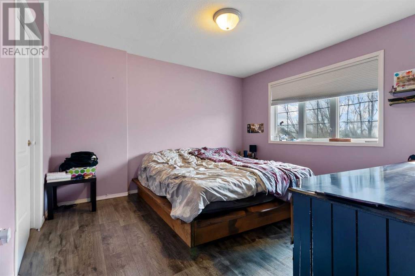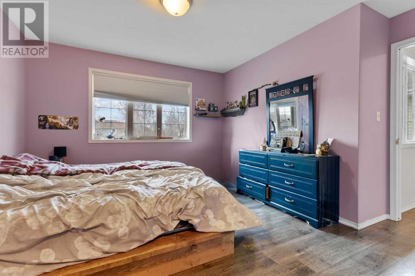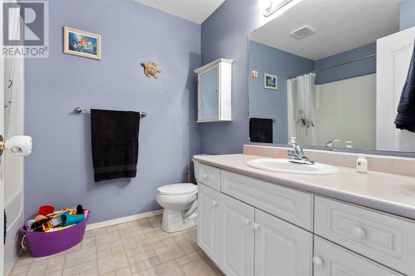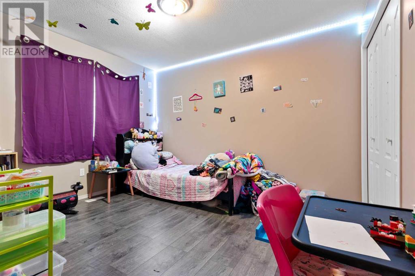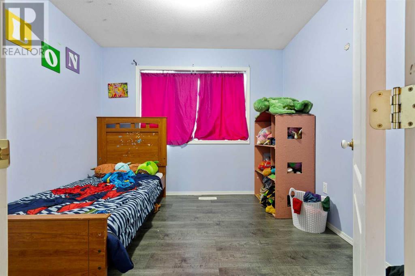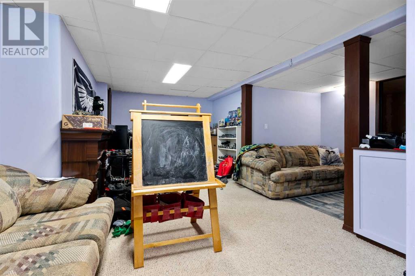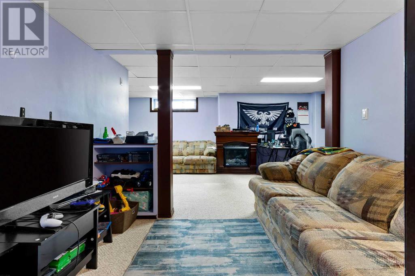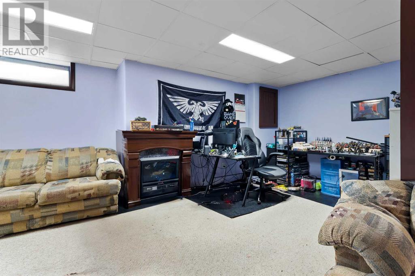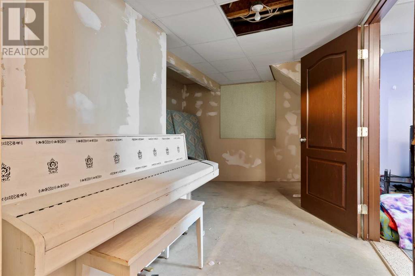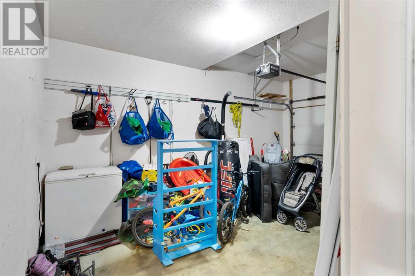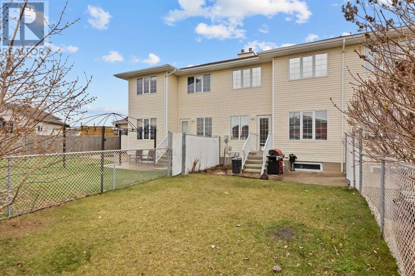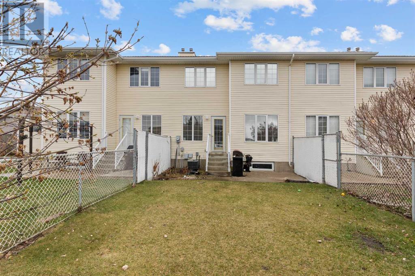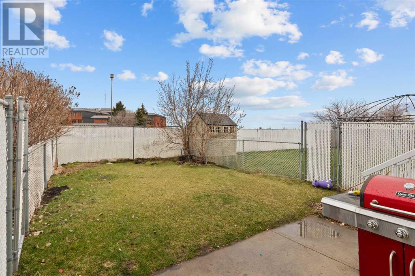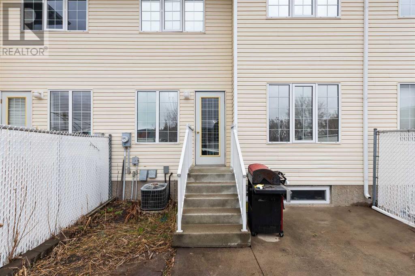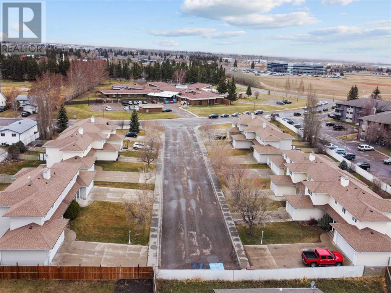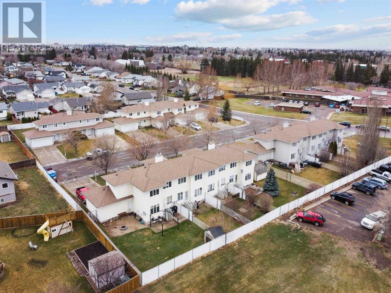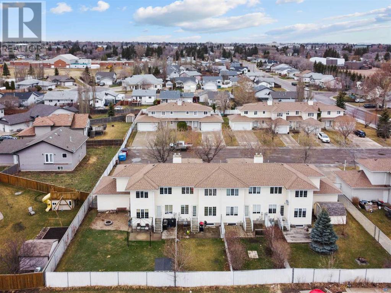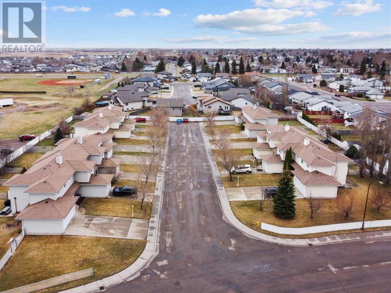7, 4501 39 Street Lloydminster, Saskatchewan S9V 2C2
$216,900Maintenance, Common Area Maintenance, Insurance, Ground Maintenance, Reserve Fund Contributions
$376.95 Monthly
Maintenance, Common Area Maintenance, Insurance, Ground Maintenance, Reserve Fund Contributions
$376.95 MonthlyWelcome to Homeownership! This Park Lane townhouse may be everything you're looking for in your first home. Located in a quiet neighborhood with no back neighbors. This 3 bedroom, 2 bath unit has newer laminate flooring throughout the main floor and the upper level. The main floor features open concept living room, dining room and a cozy kitchen, as well as main floor laundry in the 3 piece bathroom. Upstairs you'll find 3 bedrooms and a full bathroom. In the basement you have a large family room and a flex office/storage room. Single attached garage, fenced yard, central AC & Underground sprinklers complete the package. (id:42386)
Property Details
| MLS® Number | A2128457 |
| Property Type | Single Family |
| Community Name | East Lloydminster City |
| Community Features | Pets Allowed With Restrictions |
| Features | See Remarks |
| Parking Space Total | 2 |
| Plan | 99b00154 |
| Structure | None |
Building
| Bathroom Total | 2 |
| Bedrooms Above Ground | 3 |
| Bedrooms Total | 3 |
| Appliances | Refrigerator, Stove, Hood Fan, Washer & Dryer |
| Basement Development | Finished |
| Basement Type | Full (finished) |
| Constructed Date | 1998 |
| Construction Material | Wood Frame |
| Construction Style Attachment | Attached |
| Cooling Type | Central Air Conditioning |
| Flooring Type | Laminate, Linoleum |
| Foundation Type | Poured Concrete |
| Heating Fuel | Natural Gas |
| Heating Type | Forced Air |
| Stories Total | 2 |
| Size Interior | 1285 Sqft |
| Total Finished Area | 1285 Sqft |
| Type | Row / Townhouse |
Parking
| Attached Garage | 1 |
Land
| Acreage | No |
| Fence Type | Fence |
| Landscape Features | Fruit Trees |
| Size Total Text | Unknown |
| Zoning Description | R3 |
Rooms
| Level | Type | Length | Width | Dimensions |
|---|---|---|---|---|
| Second Level | Bedroom | 11.00 Ft x 11.00 Ft | ||
| Second Level | Bedroom | 9.00 Ft x 9.00 Ft | ||
| Second Level | 4pc Bathroom | .00 Ft x .00 Ft | ||
| Second Level | Primary Bedroom | 11.42 Ft x 12.00 Ft | ||
| Basement | Kitchen | 7.00 Ft x 10.67 Ft | ||
| Basement | Family Room | 18.00 Ft x 20.00 Ft | ||
| Main Level | Living Room | 10.42 Ft x 11.00 Ft | ||
| Main Level | Dining Room | 9.42 Ft x 8.58 Ft | ||
| Main Level | 3pc Bathroom | .00 Ft x .00 Ft |
https://www.realtor.ca/real-estate/26847534/7-4501-39-street-lloydminster-east-lloydminster-city
