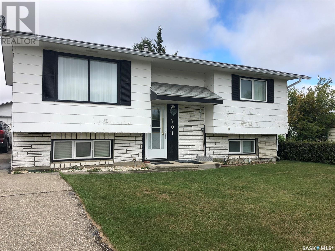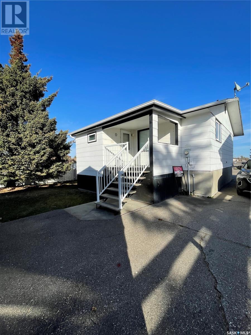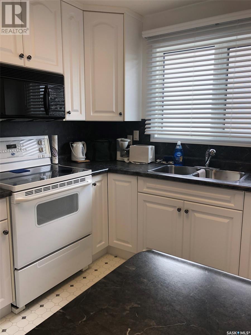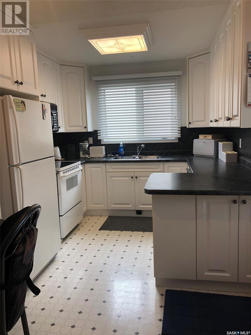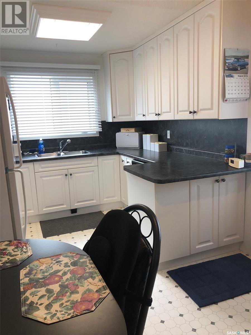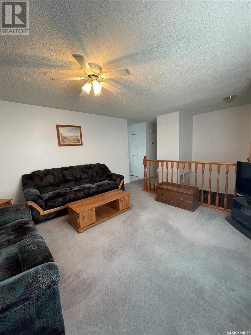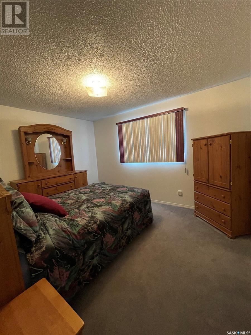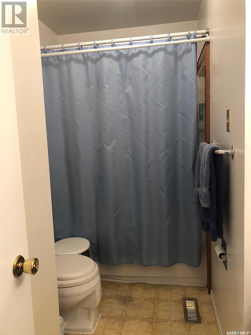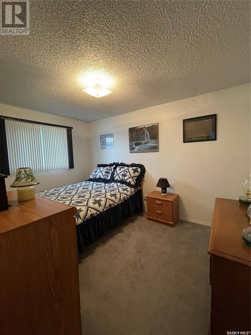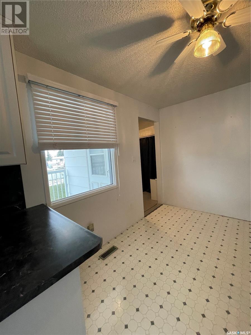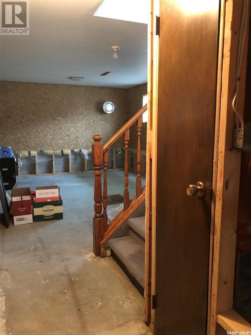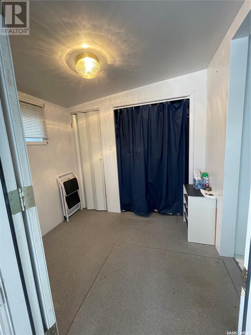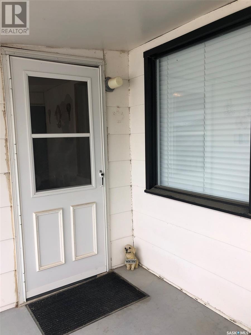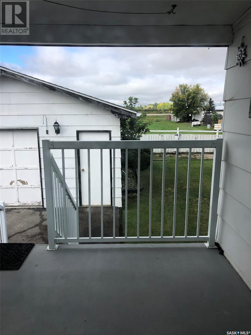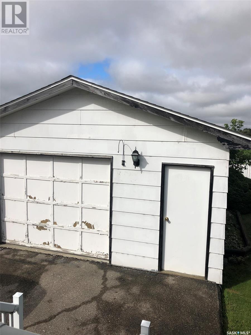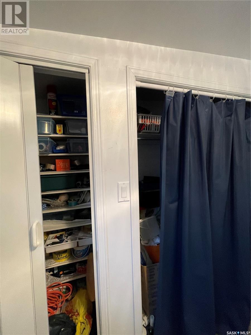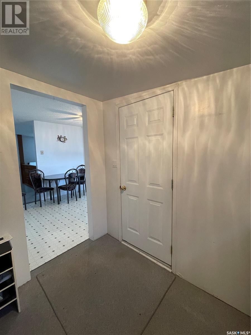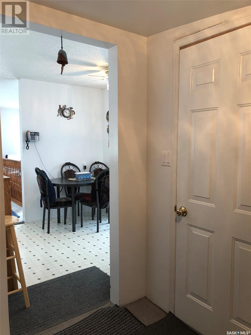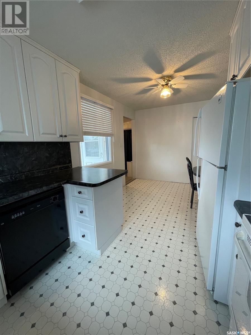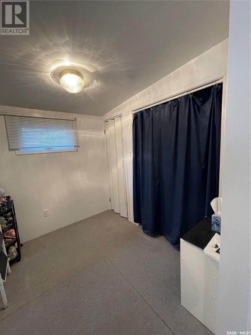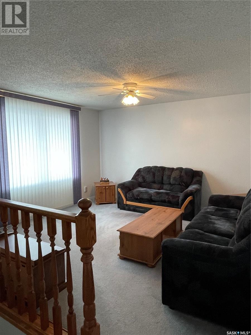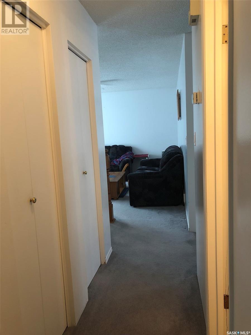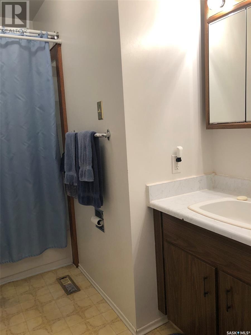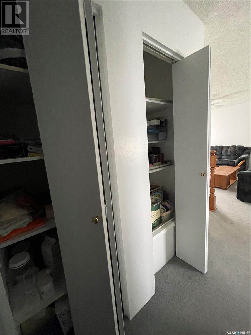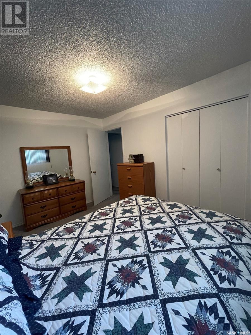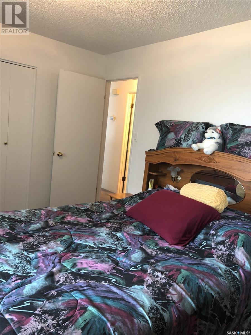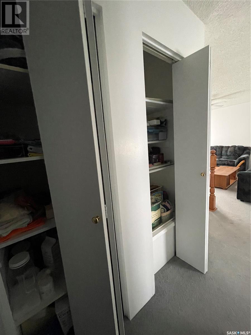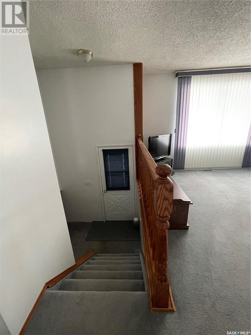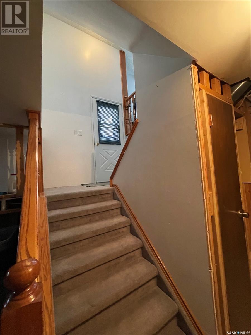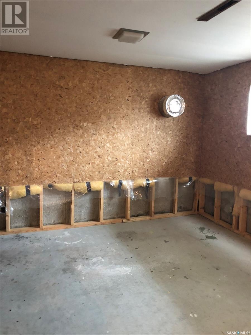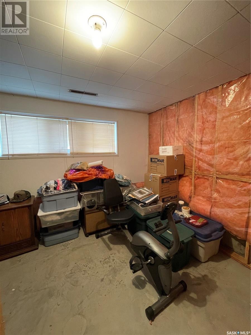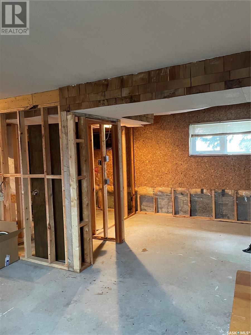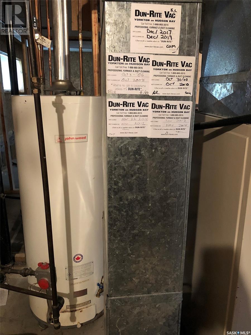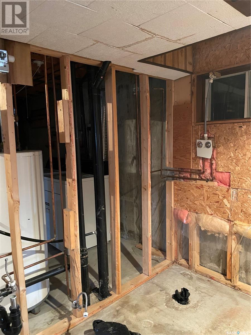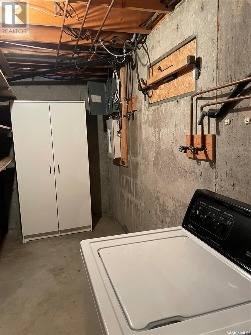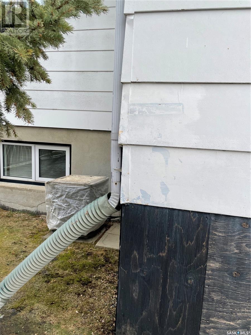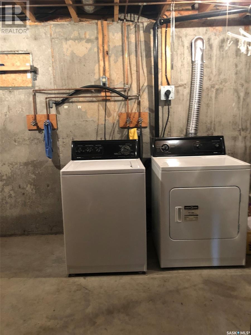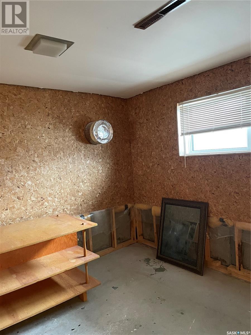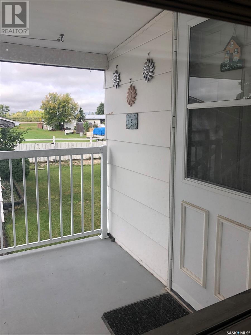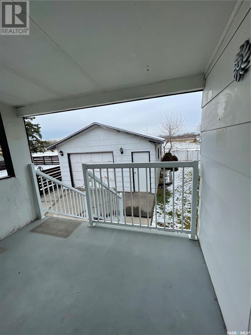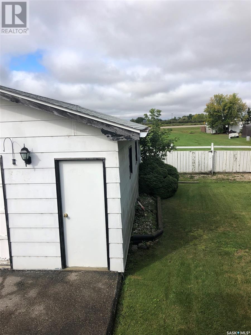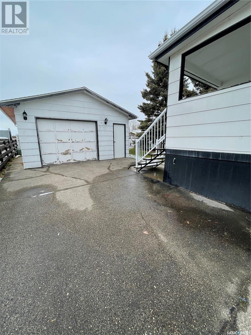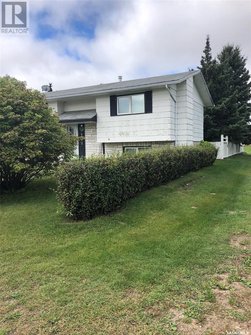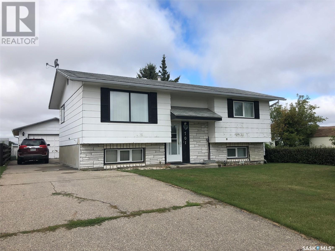3 Bedroom
2 Bathroom
924 sqft
Bi-Level
Central Air Conditioning
Forced Air
Lawn
$135,000
Welcome to 701 Hudson Crescent, this home has a concrete drive, detached garage and fenced backyard. We have a covered deck and a great entrance porch with storage under it at the back entrance. The fresh white cabinets give this kitchen a warm feel. Fridge, stove and dishwasher, microwave hood fan included. The large living room window faces to the East. Down the hall the large washroom and 2 spacious bedrooms. On the lower level we find the framed spaces which include a recreation area, another bathroom plumbed and the 3 bedroom. The laundry is shared in the utility space. Outside the fenced backyard concrete apron on the garage are a couple great features. The backyard looks onto an open field for great backyard privacy and extra outdoor space. The home has central air for those warm summer days. Washer, dryer and window covers and satellite dish are included as well. Located close to the school, the skating arena and skate park also the new pool which is under construction set to open in July. Call today to set up a viewing! This home is for sale and not available for rent. (id:42386)
Property Details
|
MLS® Number
|
SK929758 |
|
Property Type
|
Single Family |
|
Features
|
Treed, Rectangular |
Building
|
Bathroom Total
|
2 |
|
Bedrooms Total
|
3 |
|
Appliances
|
Washer, Refrigerator, Satellite Dish, Dishwasher, Dryer, Microwave, Window Coverings, Stove |
|
Architectural Style
|
Bi-level |
|
Basement Development
|
Partially Finished |
|
Basement Type
|
Full (partially Finished) |
|
Constructed Date
|
1975 |
|
Cooling Type
|
Central Air Conditioning |
|
Heating Fuel
|
Natural Gas |
|
Heating Type
|
Forced Air |
|
Size Interior
|
924 Sqft |
|
Type
|
House |
Parking
|
Detached Garage
|
|
|
Parking Space(s)
|
4 |
Land
|
Acreage
|
No |
|
Landscape Features
|
Lawn |
|
Size Frontage
|
50 Ft |
|
Size Irregular
|
50x110 |
|
Size Total Text
|
50x110 |
Rooms
| Level |
Type |
Length |
Width |
Dimensions |
|
Basement |
Laundry Room |
9 ft ,4 in |
8 ft ,5 in |
9 ft ,4 in x 8 ft ,5 in |
|
Basement |
Other |
14 ft ,5 in |
10 ft ,7 in |
14 ft ,5 in x 10 ft ,7 in |
|
Basement |
3pc Bathroom |
5 ft |
7 ft |
5 ft x 7 ft |
|
Basement |
Bedroom |
12 ft ,3 in |
7 ft ,2 in |
12 ft ,3 in x 7 ft ,2 in |
|
Main Level |
Kitchen/dining Room |
9 ft ,4 in |
17 ft ,9 in |
9 ft ,4 in x 17 ft ,9 in |
|
Main Level |
Living Room |
13 ft ,5 in |
13 ft ,8 in |
13 ft ,5 in x 13 ft ,8 in |
|
Main Level |
4pc Bathroom |
9 ft ,4 in |
5 ft |
9 ft ,4 in x 5 ft |
|
Main Level |
Bedroom |
9 ft ,4 in |
12 ft ,7 in |
9 ft ,4 in x 12 ft ,7 in |
|
Main Level |
Bedroom |
9 ft ,4 in |
12 ft ,9 in |
9 ft ,4 in x 12 ft ,9 in |
|
Main Level |
Enclosed Porch |
7 ft ,8 in |
6 ft ,1 in |
7 ft ,8 in x 6 ft ,1 in |
https://www.realtor.ca/real-estate/25612789/701-hudson-crescent-hudson-bay
