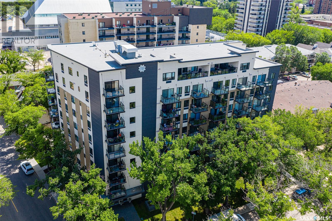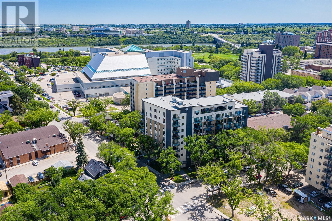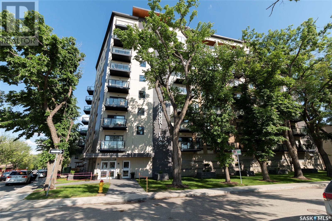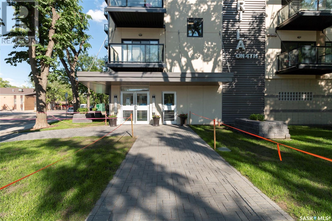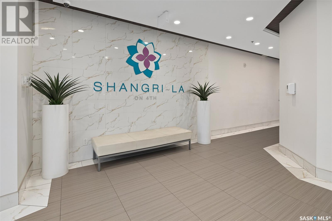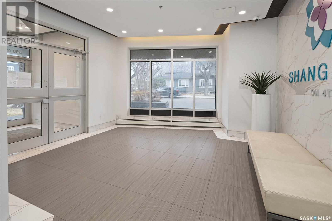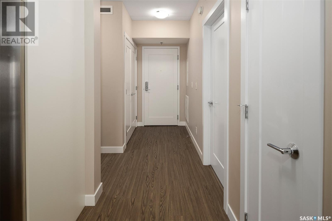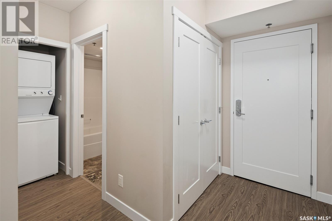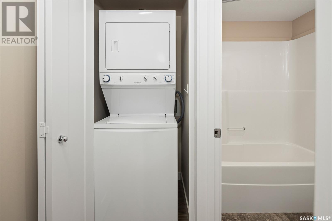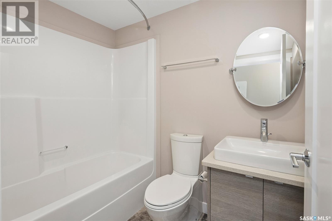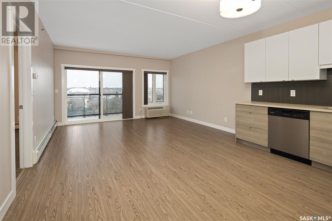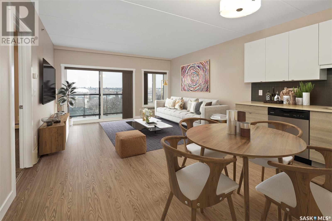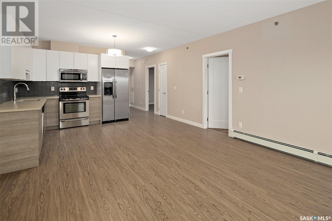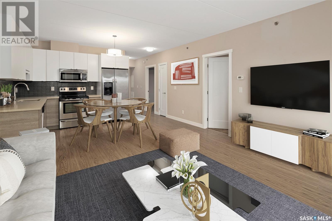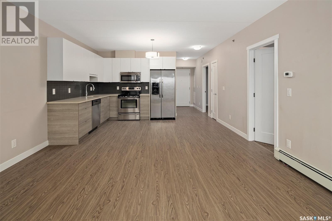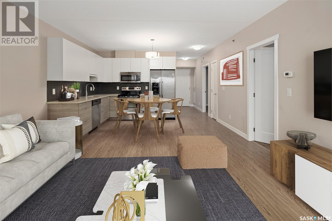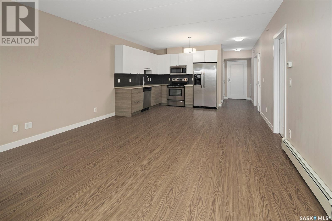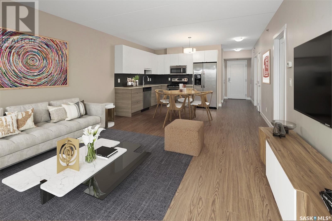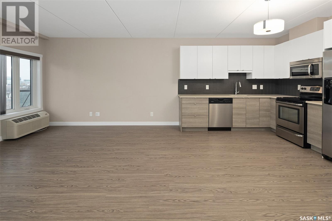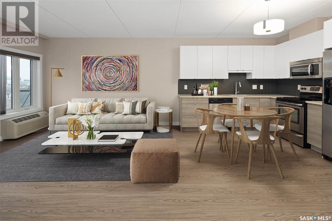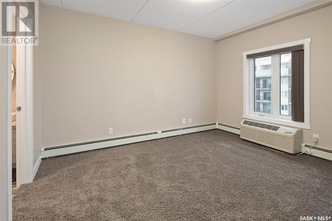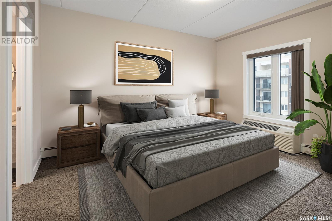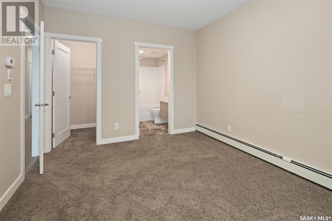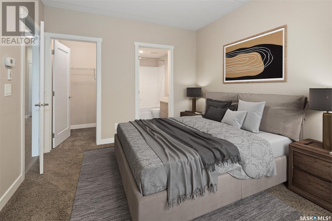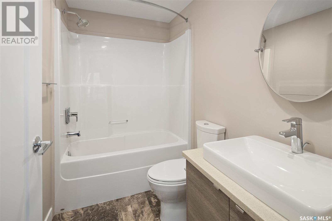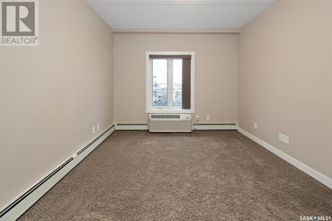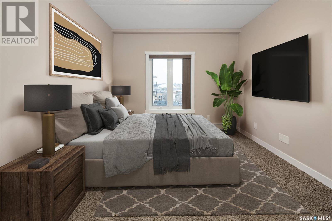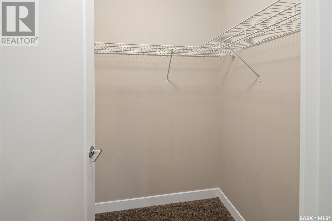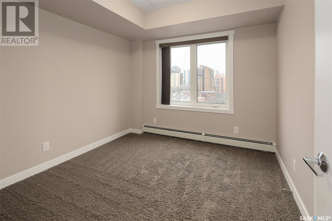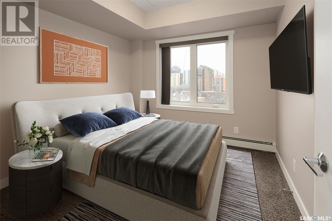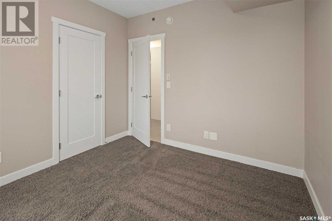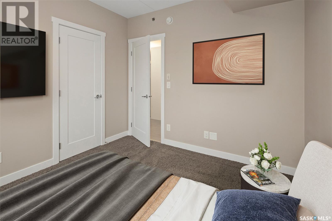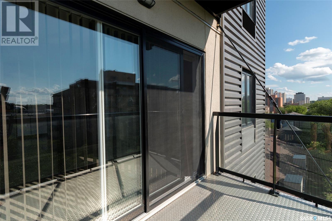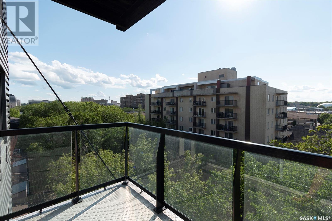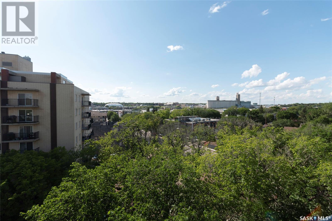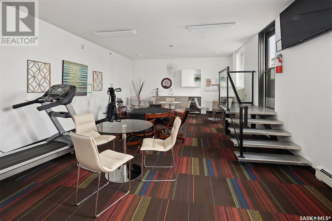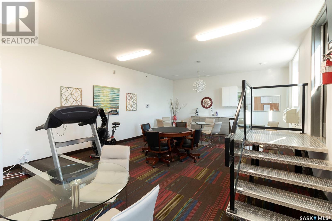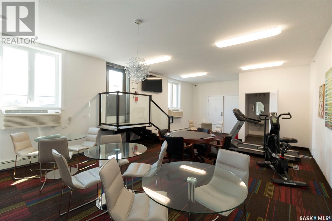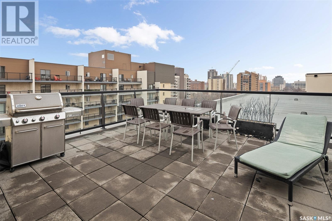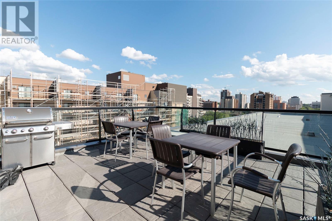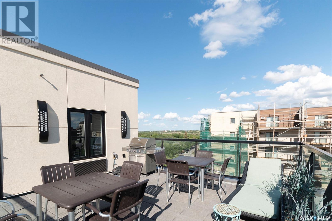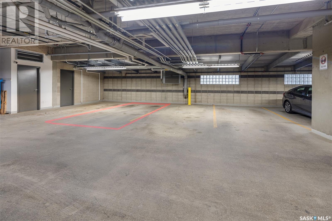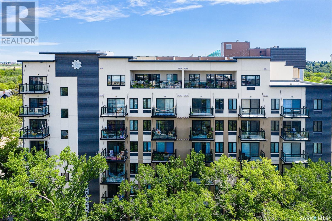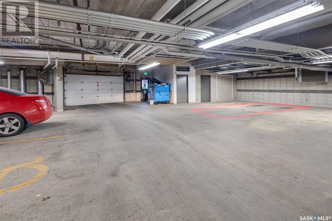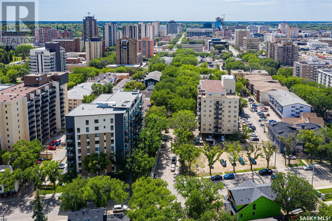712 550 4th Avenue N Saskatoon, Saskatchewan S7K 2M7
$309,900Maintenance,
$372 Monthly
Maintenance,
$372 MonthlyShangri La 7th floor (south/west facing). This upgraded corner unit features: sun filled rooms; kitchen with glass backsplash, quartz kitchen counter tops, undermount sink, stainless steel appliances and Bliss package (cabinets); living room has patio door to balcony with above tree line views; 2 bedrooms (walk in closet & ensuite off master bedroom); main bathroom and in suite laundry. Other notable features: upgraded laminate flooring, baseboards and trim package and heated underground parking stall #34 (situated on main level of parking garage - across from elevator). Building features: spacious, welcoming front lobby, elevator service, secure front entry, roof top deck, exercise/amenities/common room, bicycle room, recycle program, car share program, low flush toilets, energy star windows, LED fixtures in common areas, reduced water flow shower heads, PTAC unit (packaged thermal A/C & heat pump). Situated close to the University, downtown, Meewasin Valley River Valley, shopping, dining and all other area amenities/services! ** virtual staged photos and photos of vacant condo. ** ** Note: short term rental allowed (min. 30 days).** (id:42386)
Open House
This property has open houses!
1:00 pm
Ends at:2:30 pm
Property Details
| MLS® Number | SK959492 |
| Property Type | Single Family |
| Neigbourhood | City Park |
| Community Features | Pets Allowed With Restrictions |
| Features | Treed, Corner Site, Lane, Elevator, Wheelchair Access, Balcony |
Building
| Bathroom Total | 2 |
| Bedrooms Total | 2 |
| Amenities | Exercise Centre |
| Appliances | Washer, Refrigerator, Intercom, Dishwasher, Dryer, Microwave, Window Coverings, Garage Door Opener Remote(s), Stove |
| Architectural Style | High Rise |
| Constructed Date | 2016 |
| Cooling Type | Wall Unit, Window Air Conditioner |
| Heating Type | Baseboard Heaters, Hot Water |
| Size Interior | 852 Sqft |
| Type | Apartment |
Parking
| Underground | 1 |
| Parking Space(s) | 1 |
Land
| Acreage | No |
| Landscape Features | Lawn |
Rooms
| Level | Type | Length | Width | Dimensions |
|---|---|---|---|---|
| Main Level | Living Room | 12 ft ,6 in | 14 ft ,6 in | 12 ft ,6 in x 14 ft ,6 in |
| Main Level | Kitchen | 14 ft | 9 ft ,6 in | 14 ft x 9 ft ,6 in |
| Main Level | Bedroom | 10 ft | 10 ft | 10 ft x 10 ft |
| Main Level | Bedroom | 14 ft | 13 ft | 14 ft x 13 ft |
| Main Level | 4pc Bathroom | Measurements not available | ||
| Main Level | 4pc Bathroom | Measurements not available | ||
| Main Level | Laundry Room | Measurements not available |
https://www.realtor.ca/real-estate/26540128/712-550-4th-avenue-n-saskatoon-city-park
