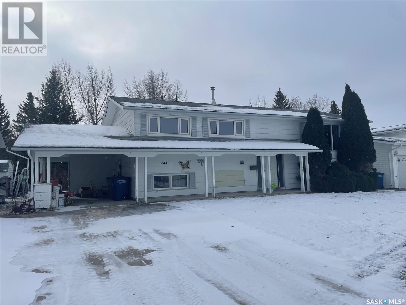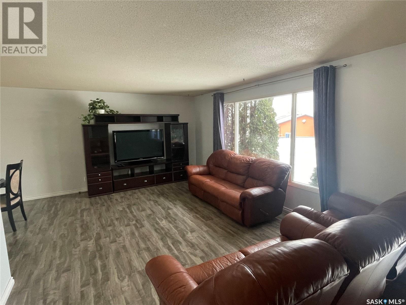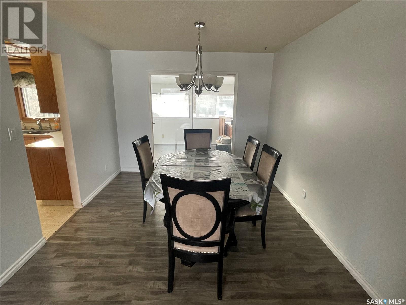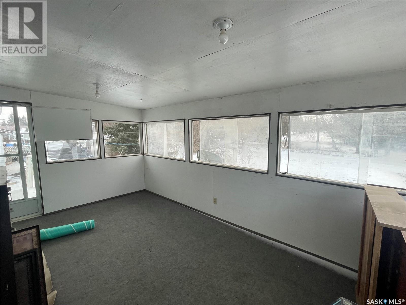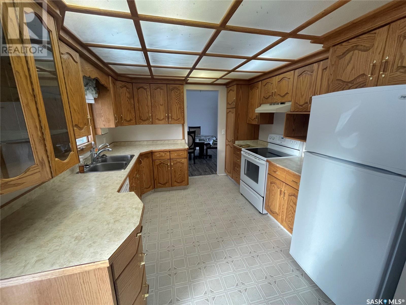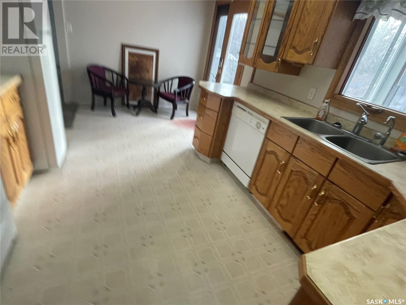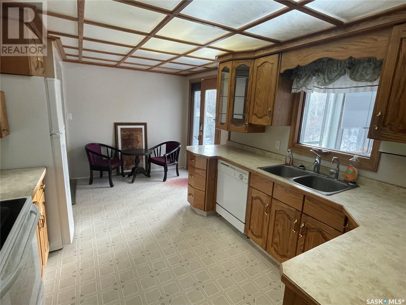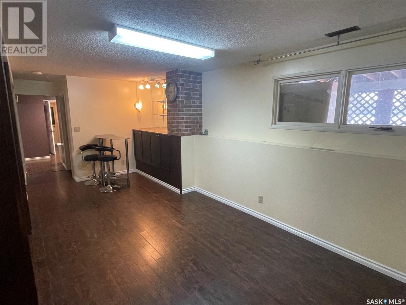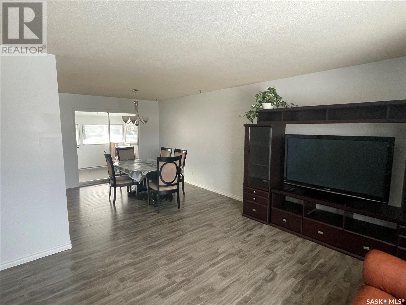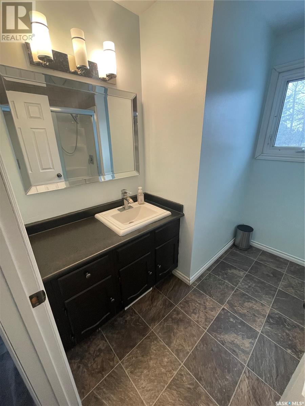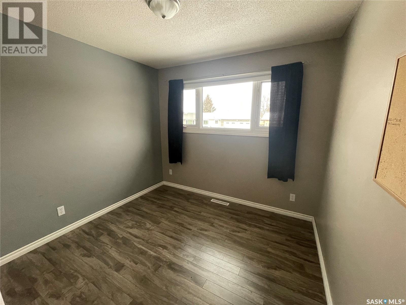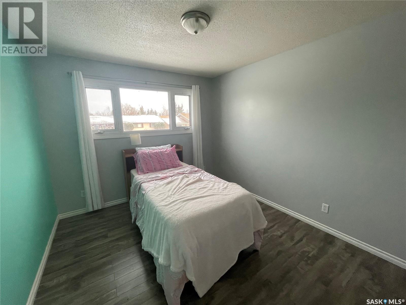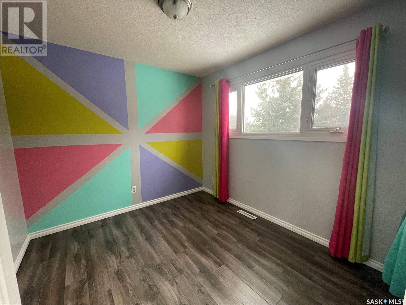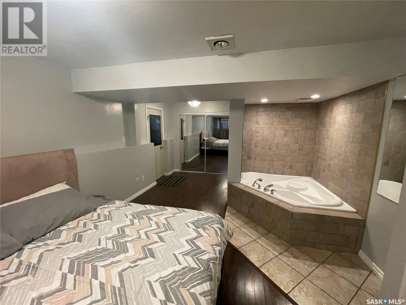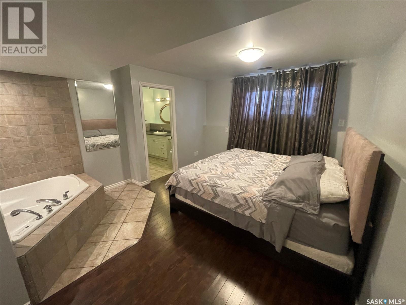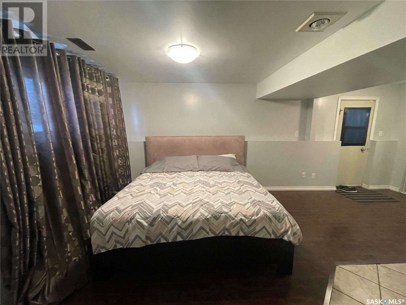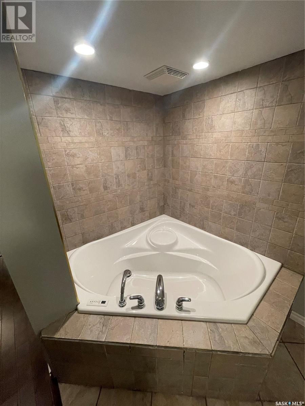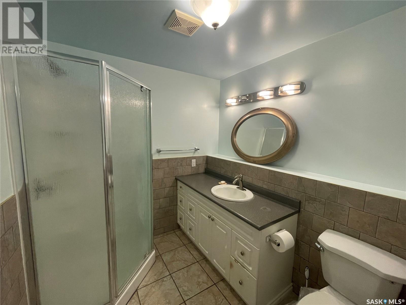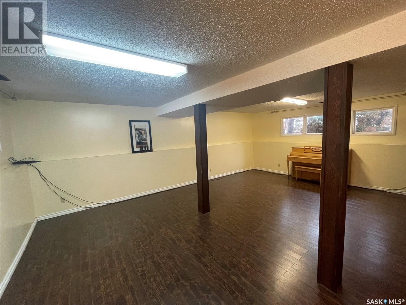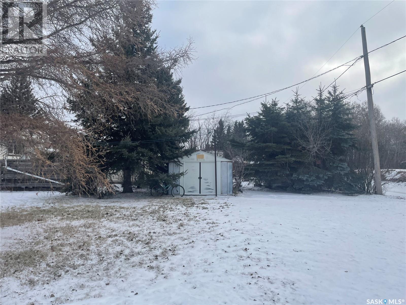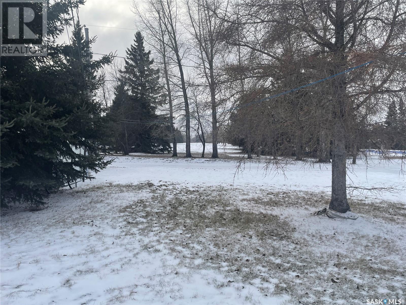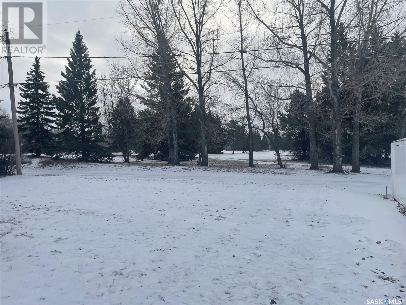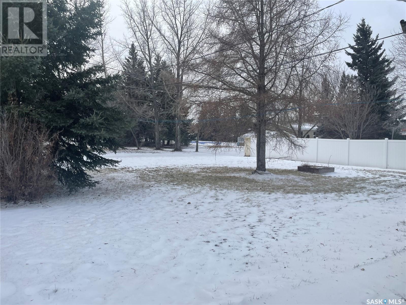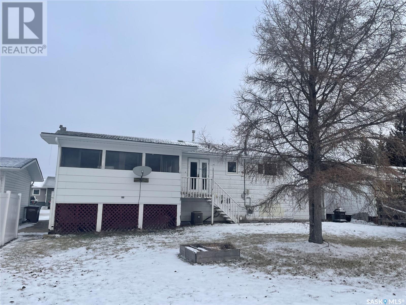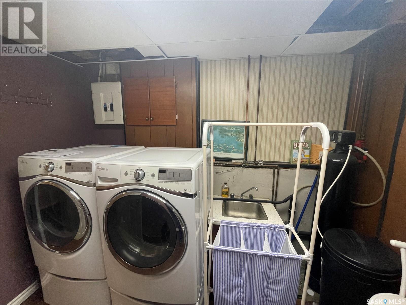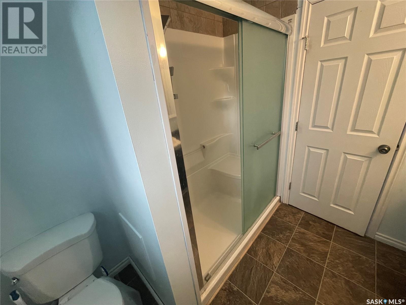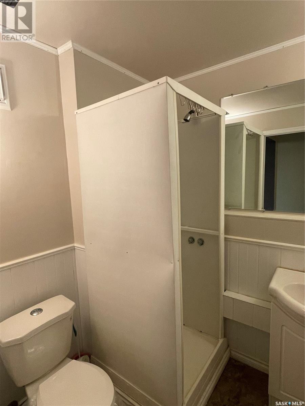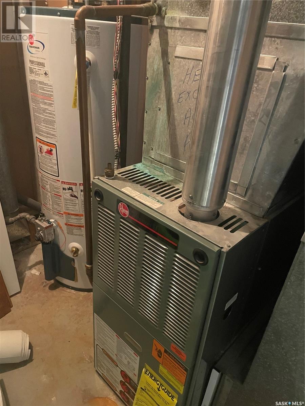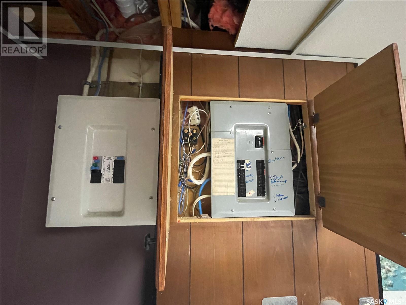4 Bedroom
3 Bathroom
1104 sqft
Bi-Level
Central Air Conditioning, Wall Unit
Forced Air
Lawn
$220,000
722 Portage Ave Wadena is a great home with plenty of upgrades backing Wadena Golf Course. The home is a bi-level with a screened in room off the back and large yard overlooking the Wadena Golf Course. The home has a unique primary bedroom in the basement with a separate exterior entrance, jet tub, and en-suite with separate shower. The basement also has a laundry room, utility room, 3-piece bathroom and large family room. The main floor features 3 bedrooms, 4-piece updated bathroom, living room, dining room, kitchen with plenty of cabinets, and screened room off the dining room. This home has plenty of updated flooring in the home. Out the primary bedroom door is a carport which also leads to a covered walkway to the main entrance. This is a must see home. (id:42386)
Property Details
|
MLS® Number
|
SK952560 |
|
Property Type
|
Single Family |
|
Features
|
Treed, Lane, Rectangular, Double Width Or More Driveway |
Building
|
Bathroom Total
|
3 |
|
Bedrooms Total
|
4 |
|
Appliances
|
Washer, Refrigerator, Dishwasher, Dryer, Window Coverings, Storage Shed, Stove |
|
Architectural Style
|
Bi-level |
|
Constructed Date
|
1975 |
|
Cooling Type
|
Central Air Conditioning, Wall Unit |
|
Heating Fuel
|
Natural Gas |
|
Heating Type
|
Forced Air |
|
Size Interior
|
1104 Sqft |
|
Type
|
House |
Parking
|
Carport
|
|
|
Parking Space(s)
|
3 |
Land
|
Acreage
|
No |
|
Landscape Features
|
Lawn |
|
Size Frontage
|
66 Ft |
|
Size Irregular
|
7860.60 |
|
Size Total
|
7860.6 Sqft |
|
Size Total Text
|
7860.6 Sqft |
Rooms
| Level |
Type |
Length |
Width |
Dimensions |
|
Basement |
Family Room |
17 ft |
22 ft |
17 ft x 22 ft |
|
Basement |
3pc Bathroom |
6 ft |
5 ft ,4 in |
6 ft x 5 ft ,4 in |
|
Basement |
3pc Ensuite Bath |
7 ft ,2 in |
7 ft ,11 in |
7 ft ,2 in x 7 ft ,11 in |
|
Basement |
Primary Bedroom |
12 ft ,10 in |
15 ft ,10 in |
12 ft ,10 in x 15 ft ,10 in |
|
Basement |
Laundry Room |
9 ft ,6 in |
9 ft |
9 ft ,6 in x 9 ft |
|
Basement |
Utility Room |
7 ft |
6 ft ,3 in |
7 ft x 6 ft ,3 in |
|
Main Level |
Dining Room |
10 ft ,8 in |
10 ft ,4 in |
10 ft ,8 in x 10 ft ,4 in |
|
Main Level |
Kitchen |
10 ft ,3 in |
15 ft ,10 in |
10 ft ,3 in x 15 ft ,10 in |
|
Main Level |
Living Room |
17 ft ,1 in |
12 ft ,8 in |
17 ft ,1 in x 12 ft ,8 in |
|
Main Level |
4pc Bathroom |
5 ft ,10 in |
8 ft |
5 ft ,10 in x 8 ft |
|
Main Level |
Bedroom |
9 ft ,6 in |
9 ft |
9 ft ,6 in x 9 ft |
|
Main Level |
Bedroom |
9 ft ,2 in |
10 ft |
9 ft ,2 in x 10 ft |
|
Main Level |
Bedroom |
10 ft |
11 ft ,4 in |
10 ft x 11 ft ,4 in |
|
Main Level |
Sunroom |
16 ft ,9 in |
10 ft |
16 ft ,9 in x 10 ft |
https://www.realtor.ca/real-estate/26320186/722-portage-avenue-wadena
