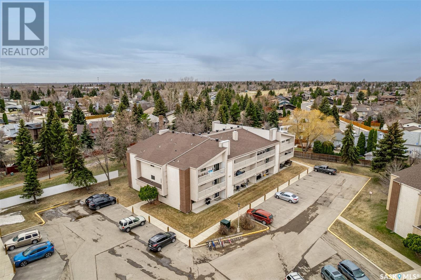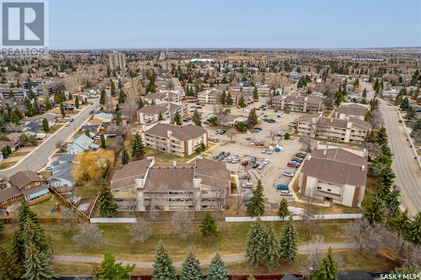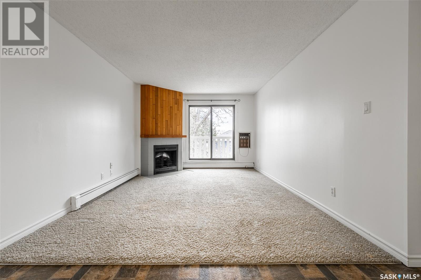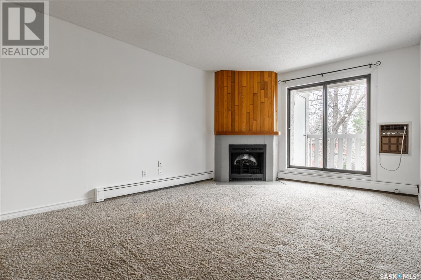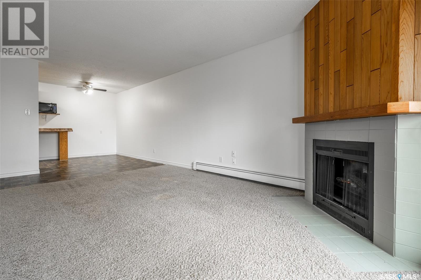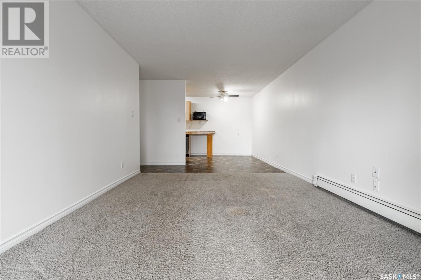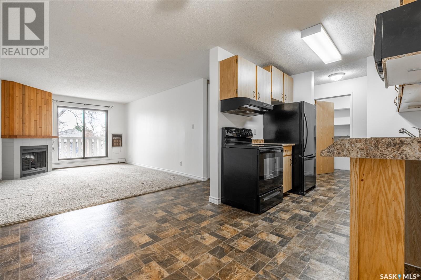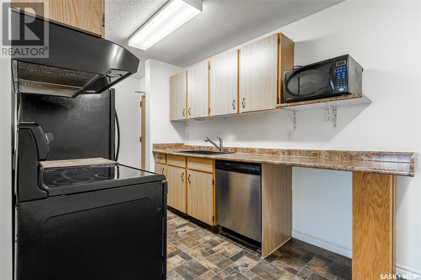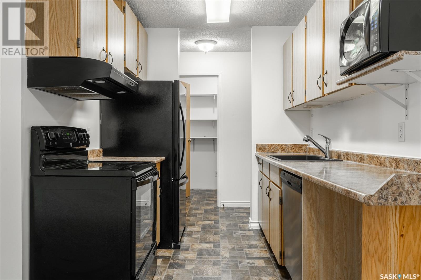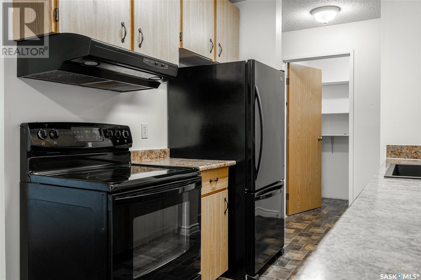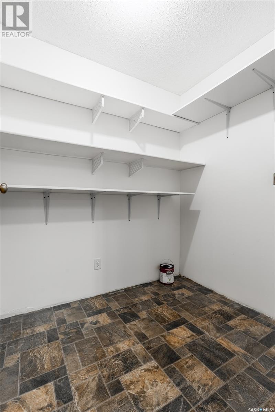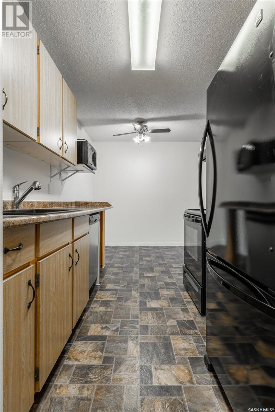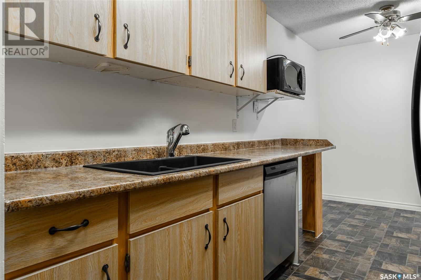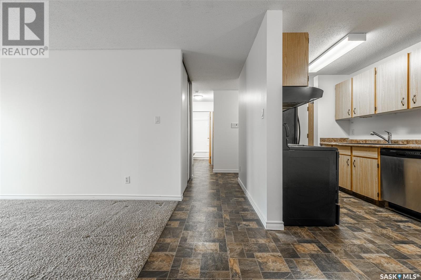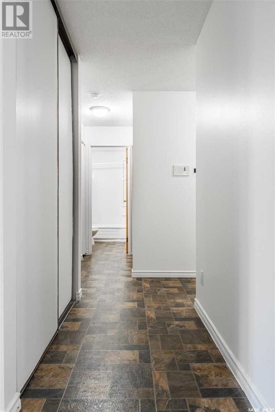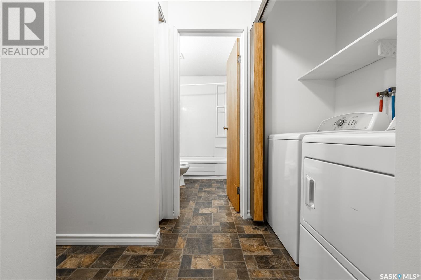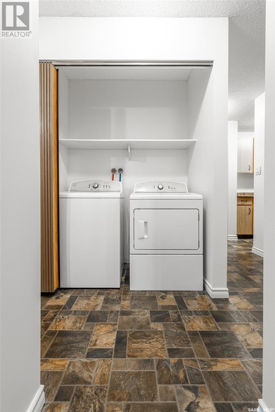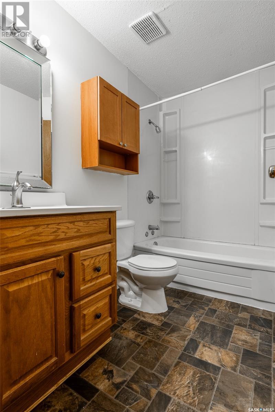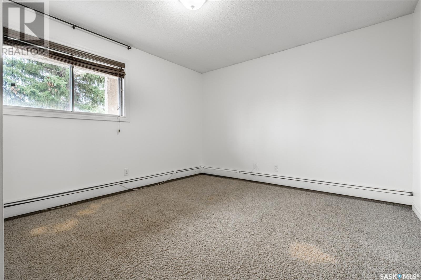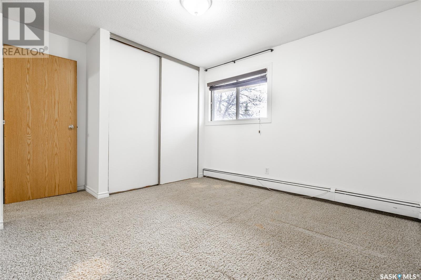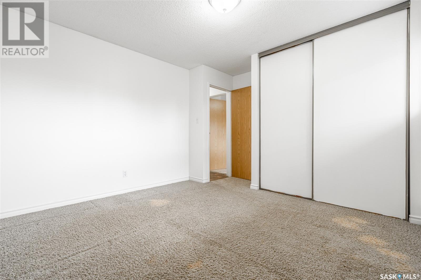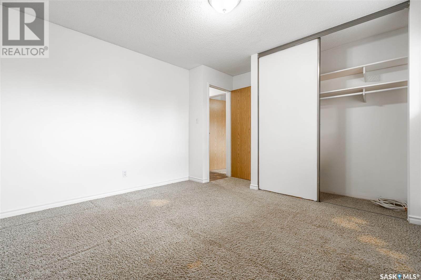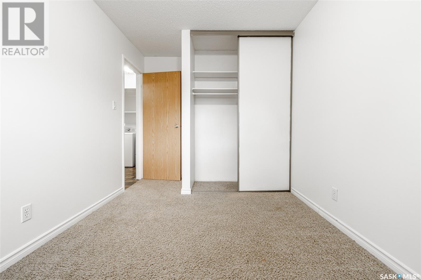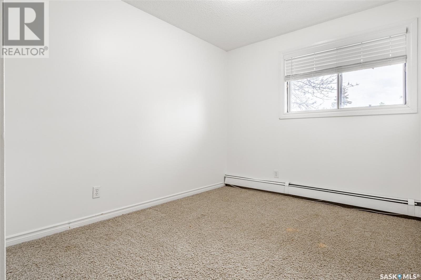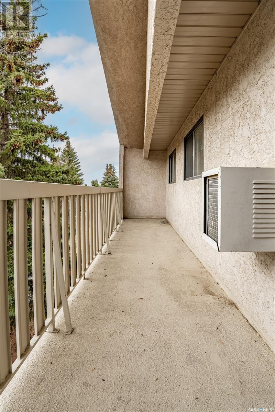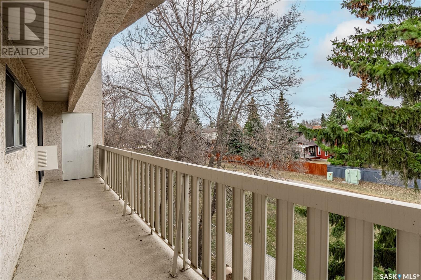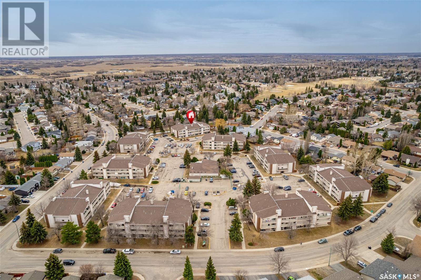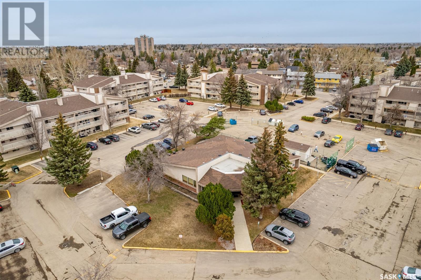738 310 Stillwater Drive Saskatoon, Saskatchewan S7J 4H7
$164,900Maintenance,
$400.50 Monthly
Maintenance,
$400.50 MonthlyWelcome to #738 - 310 Stillwater Dr., a charming top-floor, corner unit condo offering 2 bedrooms, 1 bathroom, and stunning views in the mature neighbourhood of Lakeview. As you enter, you're greeted by a spacious storage room to your right, perfect for stowing away additional kitchen goods, a small freezer, or seasonal items. To your left, the well-appointed kitchen awaits. The kitchen seamlessly flows into the dining room and living area, creating an inviting space for entertaining guests or simply relaxing after a long day. One of the highlights of this condo is the large balcony accessible from the living room, providing a serene outdoor retreat with stunning views of the surrounding greenery and walking path. Plus, with an additional storage room conveniently located off the balcony, you'll have plenty of space to store outdoor essentials. Down the hall, you'll find two bedrooms, a four-piece bathroom and for added convenience, a laundry closet is nestled discreetly in the hallway. Enjoy easy access to nearby parks, schools, and a host of amenities, ensuring that every convenience is within reach. Don't miss your chance to experience the best of condo living. Schedule a showing today! (id:42386)
Property Details
| MLS® Number | SK966412 |
| Property Type | Single Family |
| Neigbourhood | Lakeview SA |
| Community Features | Pets Allowed With Restrictions |
| Features | Balcony |
Building
| Bathroom Total | 1 |
| Bedrooms Total | 2 |
| Amenities | Recreation Centre, Exercise Centre |
| Appliances | Washer, Refrigerator, Dryer, Microwave, Hood Fan, Stove |
| Architectural Style | Low Rise |
| Constructed Date | 1984 |
| Cooling Type | Wall Unit, Window Air Conditioner |
| Fireplace Present | Yes |
| Heating Fuel | Natural Gas |
| Heating Type | Baseboard Heaters, Hot Water |
| Size Interior | 861 Sqft |
| Type | Apartment |
Parking
| Surfaced | 1 |
| Other | |
| Parking Space(s) | 1 |
Land
| Acreage | No |
Rooms
| Level | Type | Length | Width | Dimensions |
|---|---|---|---|---|
| Main Level | Kitchen | 7 ft ,4 in | 7 ft ,5 in | 7 ft ,4 in x 7 ft ,5 in |
| Main Level | Dining Room | 8 ft ,2 in | 11 ft ,8 in | 8 ft ,2 in x 11 ft ,8 in |
| Main Level | Living Room | 15 ft ,2 in | 11 ft ,1 in | 15 ft ,2 in x 11 ft ,1 in |
| Main Level | 4pc Bathroom | 4 ft ,11 in | 8 ft ,2 in | 4 ft ,11 in x 8 ft ,2 in |
| Main Level | Bedroom | 11 ft ,5 in | 11 ft ,2 in | 11 ft ,5 in x 11 ft ,2 in |
| Main Level | Bedroom | 10 ft ,7 in | 8 ft ,4 in | 10 ft ,7 in x 8 ft ,4 in |
| Main Level | Storage | 5 ft ,1 in | 6 ft ,5 in | 5 ft ,1 in x 6 ft ,5 in |
https://www.realtor.ca/real-estate/26768063/738-310-stillwater-drive-saskatoon-lakeview-sa
