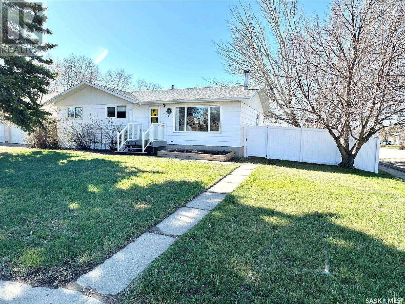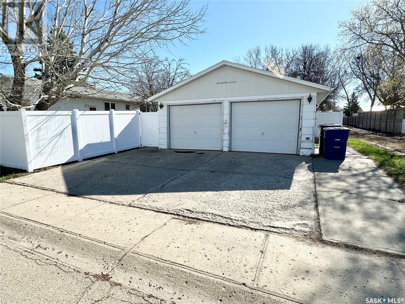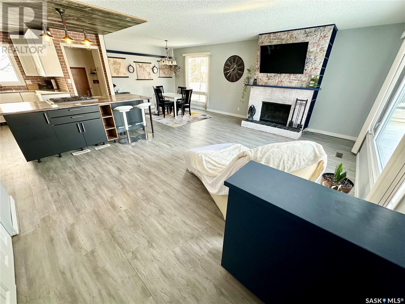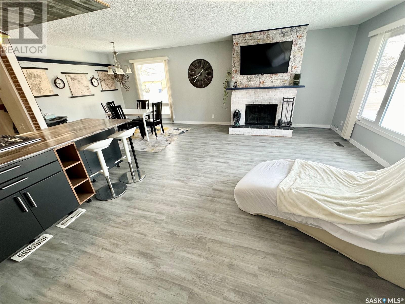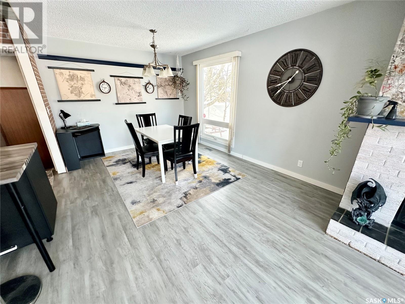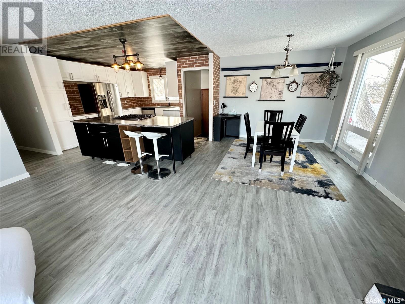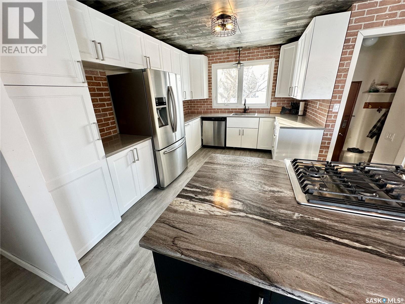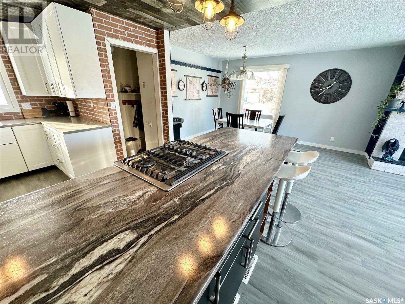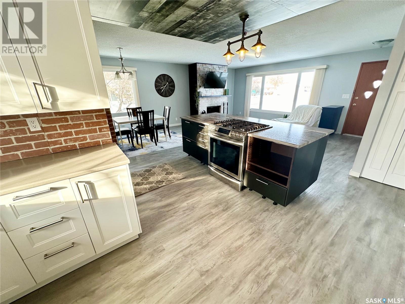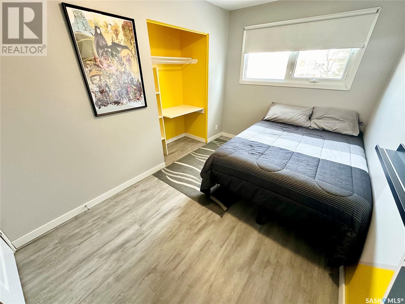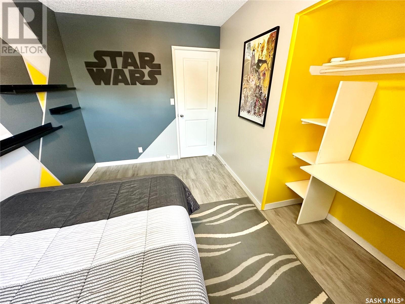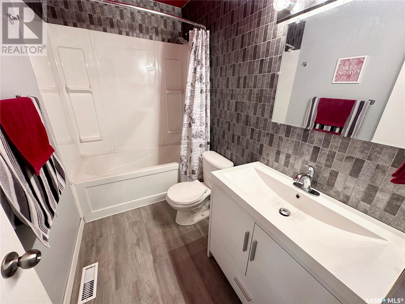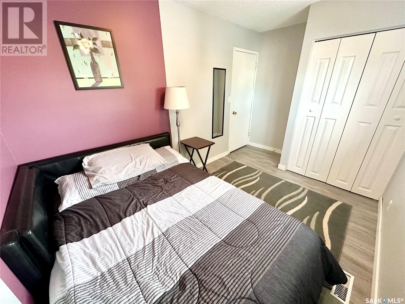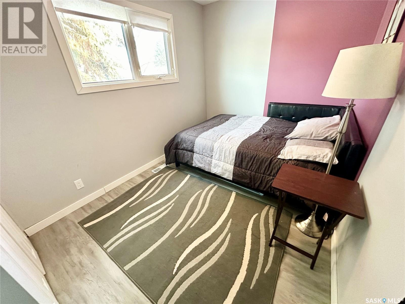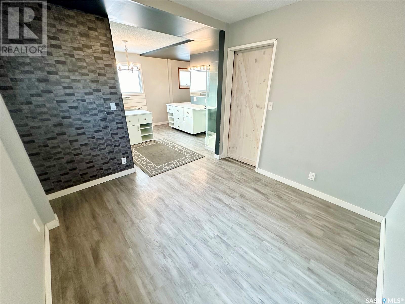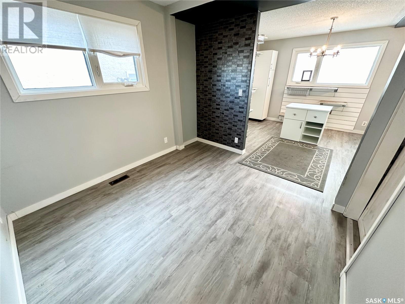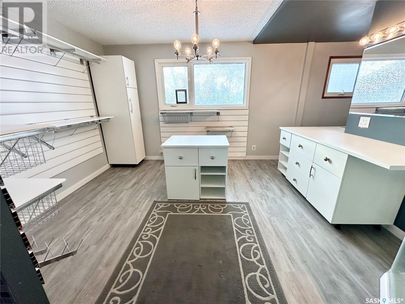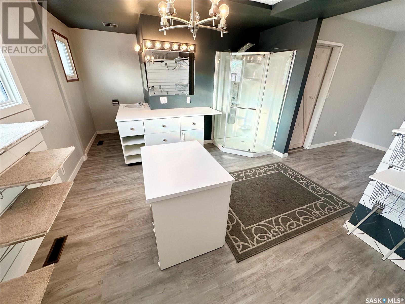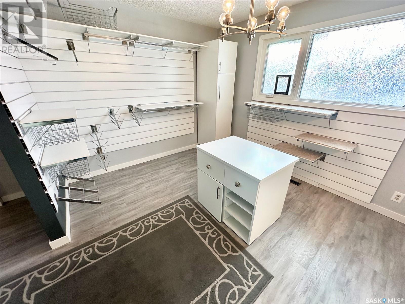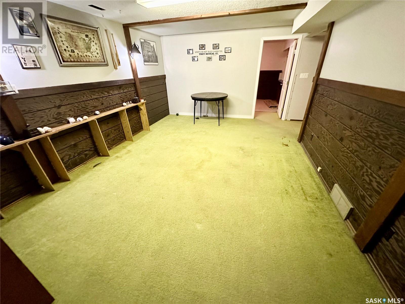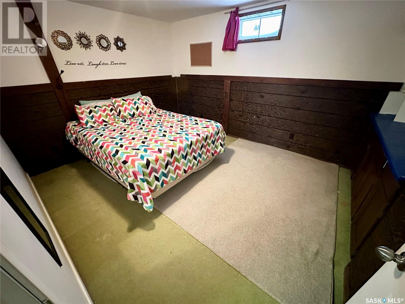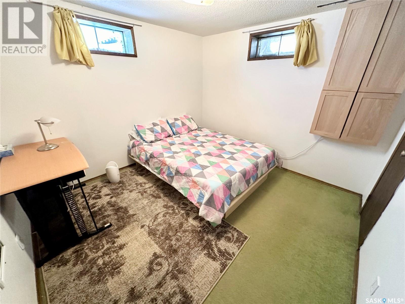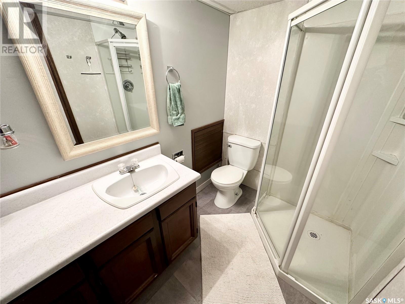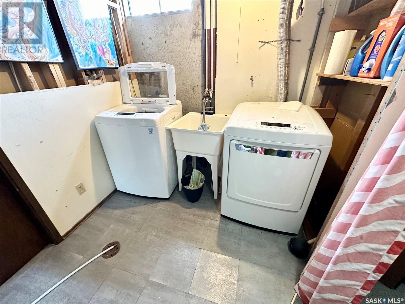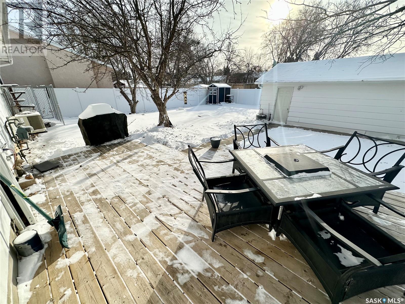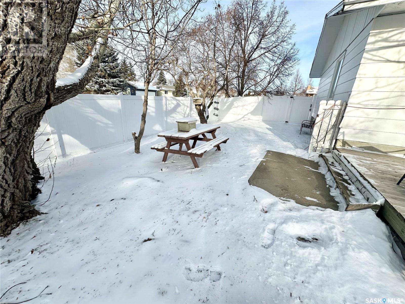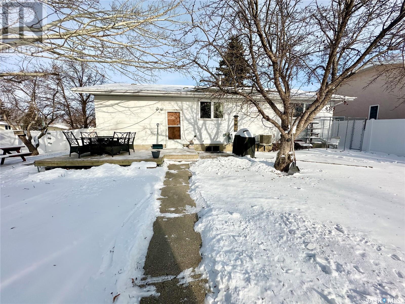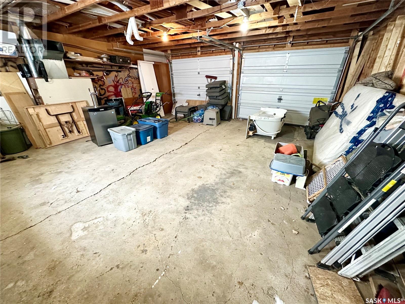6 Bedroom
3 Bathroom
1276 sqft
Bungalow
Fireplace
Central Air Conditioning
Forced Air
Lawn
$299,900
Check out 745 Duncan Drive. This spacious 1276 sq ft bungalow is in a desirable location with both Legacy Park School and Assiniboia Park School within walking distance. Coming in through the front door you are greeted by a large living room, and kitchen/dining room. The main floor has new vinyl plank flooring throughout. The kitchen has beautiful updated white cupboards and stainless steel appliances including a gas stove. The kitchen has a large island for extra seating and counter space. Down the hall you will find three bedrooms and a 4-piece bathroom. The master bedroom has an enormous walk-in closet combined with a 3-piece ensuite bathroom. Downstairs you will find three additional bedrooms, large family room, 3-piece bathroom and laundry room. From the back foyer you have access to a large new wooden deck in the backyard. You will be blown away by the massive backyard which is fully enclosed by a new PVC fence. You will also find a double-car detached garage with plenty of space for your projects or storage. (id:42386)
Property Details
|
MLS® Number
|
SK956302 |
|
Property Type
|
Single Family |
|
Features
|
Treed, Rectangular, Sump Pump |
|
Structure
|
Deck |
Building
|
Bathroom Total
|
3 |
|
Bedrooms Total
|
6 |
|
Appliances
|
Washer, Refrigerator, Dishwasher, Dryer, Window Coverings, Storage Shed, Stove |
|
Architectural Style
|
Bungalow |
|
Basement Development
|
Finished |
|
Basement Type
|
Partial (finished) |
|
Constructed Date
|
1975 |
|
Cooling Type
|
Central Air Conditioning |
|
Fireplace Fuel
|
Wood |
|
Fireplace Present
|
Yes |
|
Fireplace Type
|
Conventional |
|
Heating Fuel
|
Natural Gas |
|
Heating Type
|
Forced Air |
|
Stories Total
|
1 |
|
Size Interior
|
1276 Sqft |
|
Type
|
House |
Parking
|
Detached Garage
|
|
|
Parking Space(s)
|
4 |
Land
|
Acreage
|
No |
|
Fence Type
|
Fence |
|
Landscape Features
|
Lawn |
|
Size Frontage
|
68 Ft |
|
Size Irregular
|
8160.00 |
|
Size Total
|
8160 Sqft |
|
Size Total Text
|
8160 Sqft |
Rooms
| Level |
Type |
Length |
Width |
Dimensions |
|
Basement |
Bedroom |
12 ft ,7 in |
12 ft |
12 ft ,7 in x 12 ft |
|
Basement |
Family Room |
12 ft ,6 in |
17 ft |
12 ft ,6 in x 17 ft |
|
Basement |
Bedroom |
12 ft ,5 in |
10 ft ,6 in |
12 ft ,5 in x 10 ft ,6 in |
|
Basement |
Bedroom |
10 ft ,8 in |
10 ft ,6 in |
10 ft ,8 in x 10 ft ,6 in |
|
Basement |
3pc Bathroom |
10 ft ,3 in |
5 ft ,5 in |
10 ft ,3 in x 5 ft ,5 in |
|
Basement |
Laundry Room |
|
|
X x X |
|
Main Level |
Living Room |
19 ft ,3 in |
13 ft ,6 in |
19 ft ,3 in x 13 ft ,6 in |
|
Main Level |
Dining Room |
10 ft ,4 in |
11 ft |
10 ft ,4 in x 11 ft |
|
Main Level |
Kitchen |
14 ft |
14 ft ,5 in |
14 ft x 14 ft ,5 in |
|
Main Level |
Bedroom |
8 ft ,1 in |
12 ft |
8 ft ,1 in x 12 ft |
|
Main Level |
Bedroom |
8 ft |
10 ft ,5 in |
8 ft x 10 ft ,5 in |
|
Main Level |
4pc Bathroom |
5 ft |
8 ft ,5 in |
5 ft x 8 ft ,5 in |
|
Main Level |
Bedroom |
9 ft ,6 in |
10 ft ,5 in |
9 ft ,6 in x 10 ft ,5 in |
|
Main Level |
3pc Ensuite Bath |
13 ft ,6 in |
10 ft ,3 in |
13 ft ,6 in x 10 ft ,3 in |
|
Main Level |
Foyer |
|
|
X x X |
https://www.realtor.ca/real-estate/26428477/745-duncan-drive-weyburn
