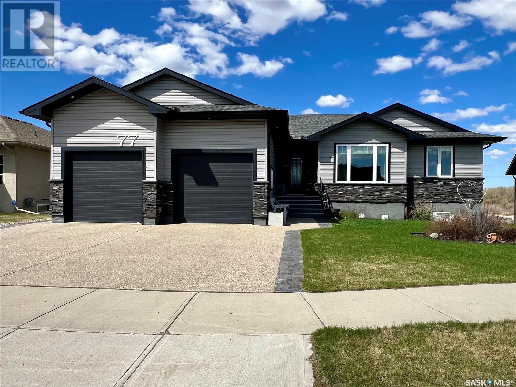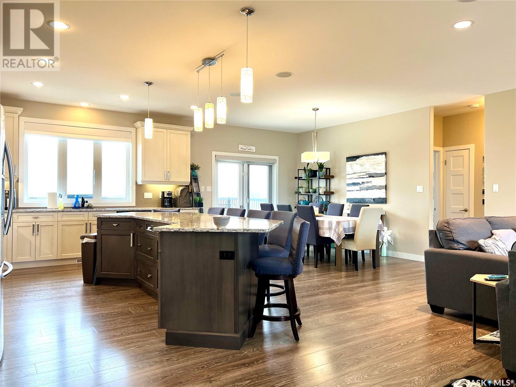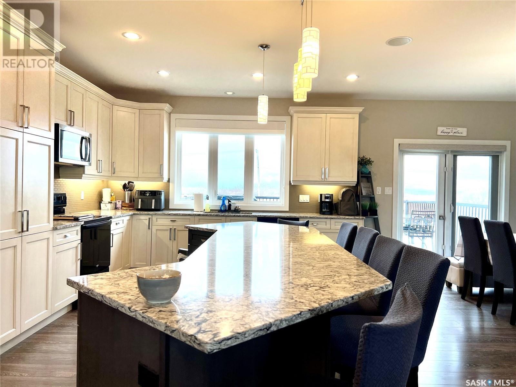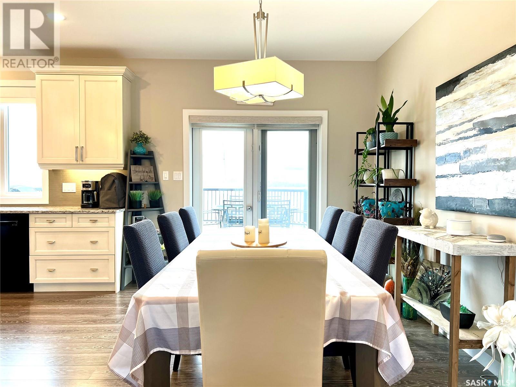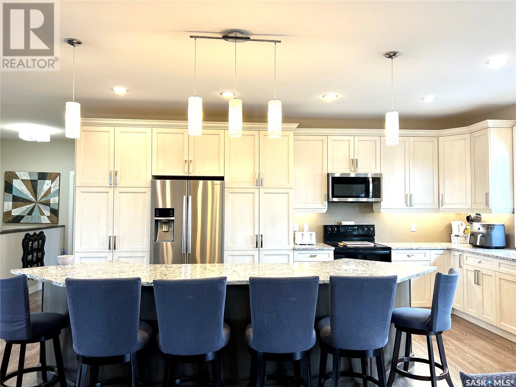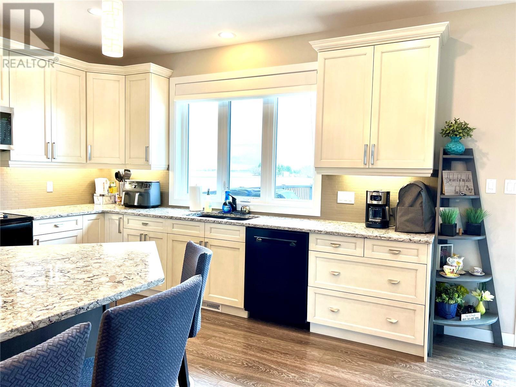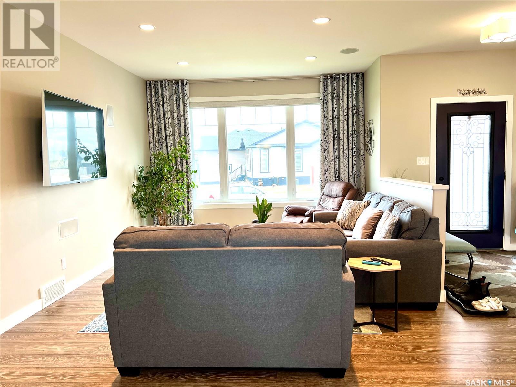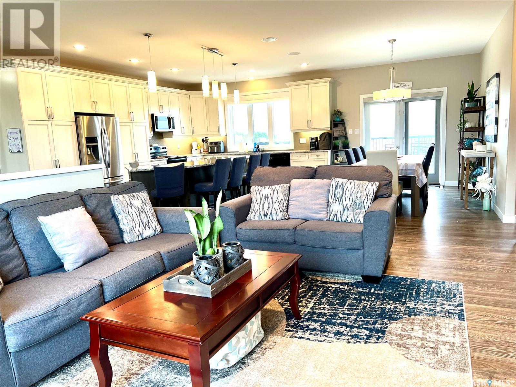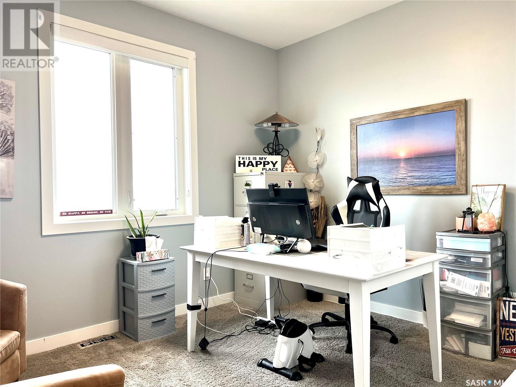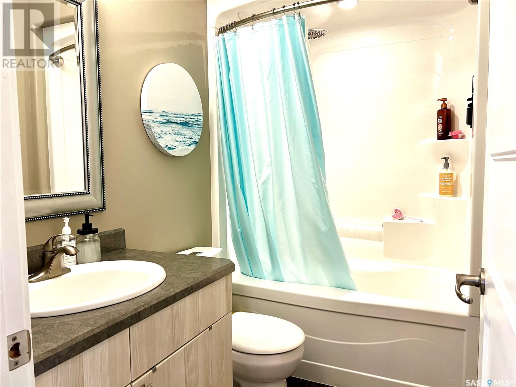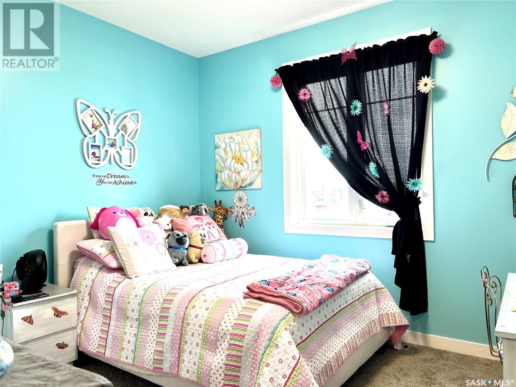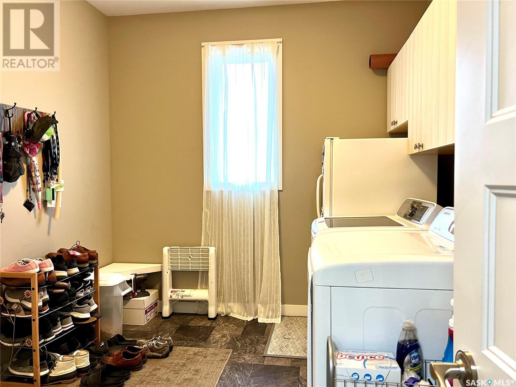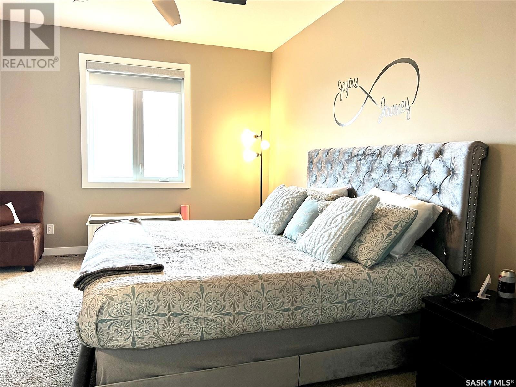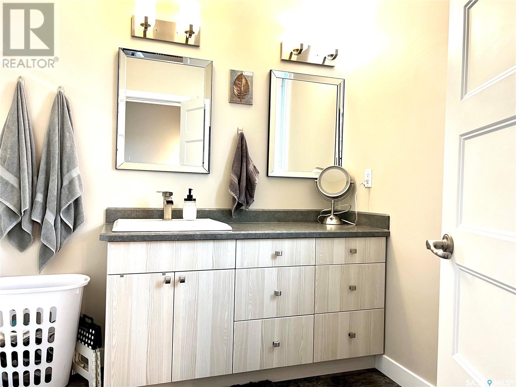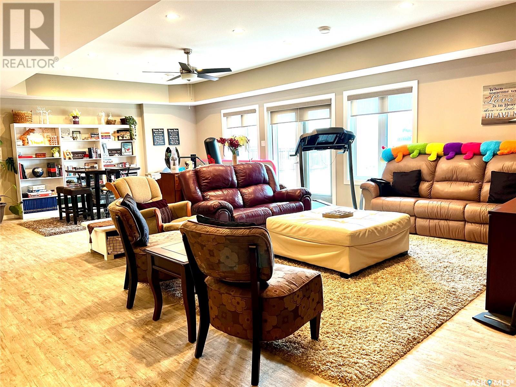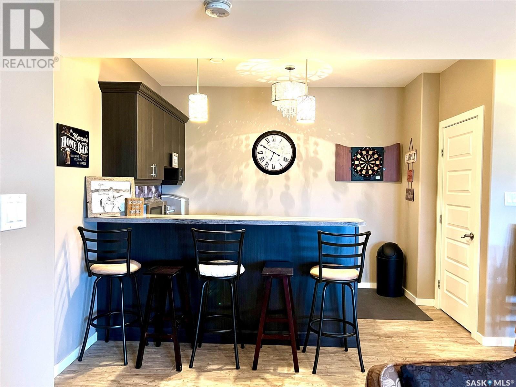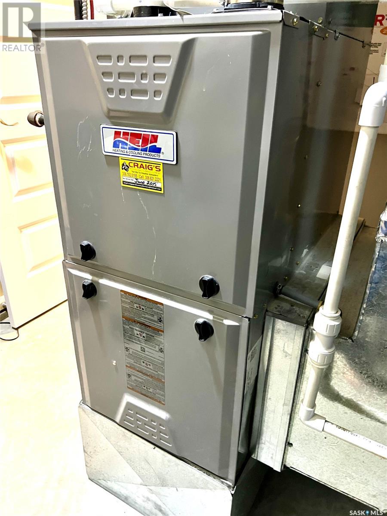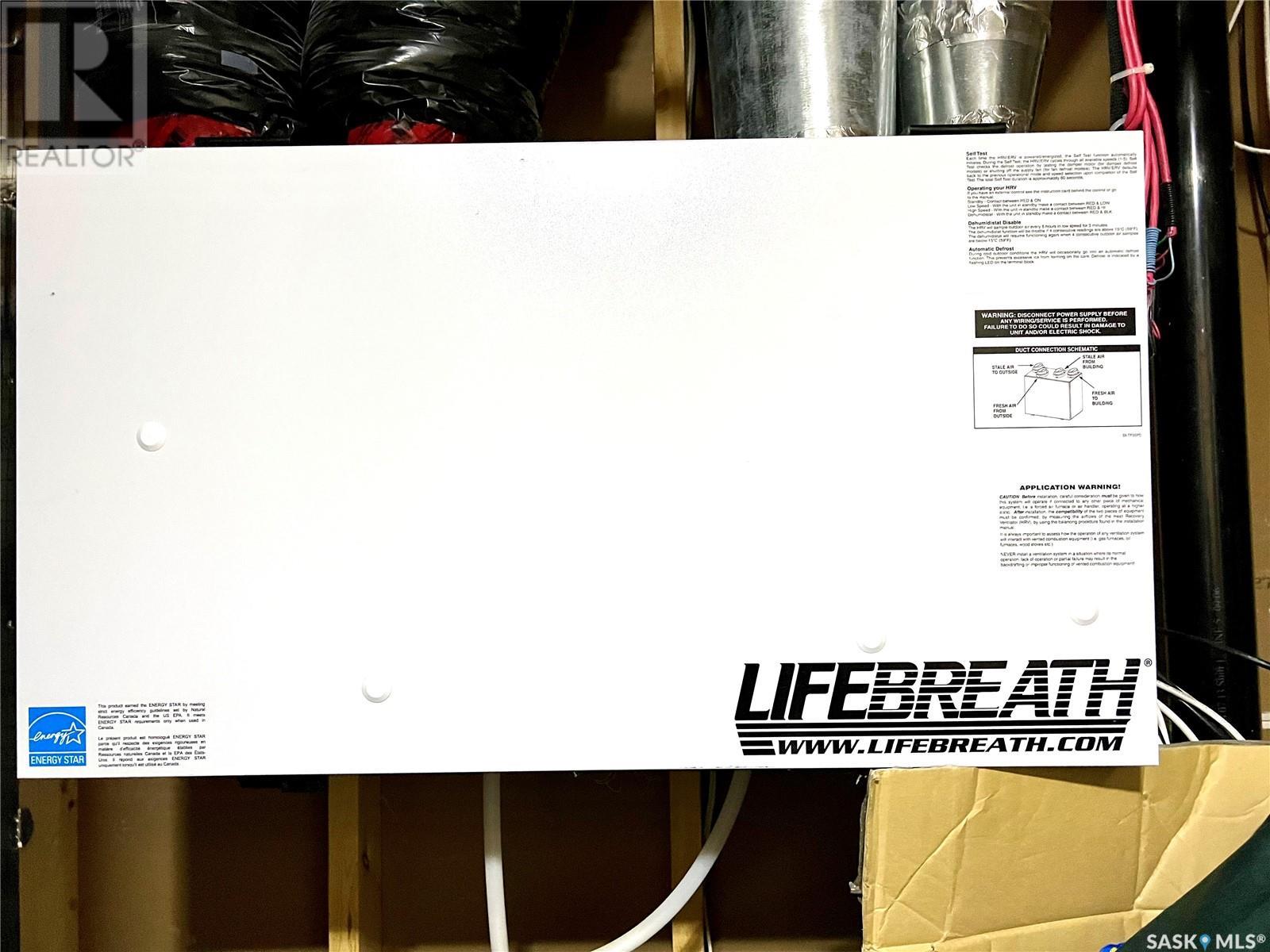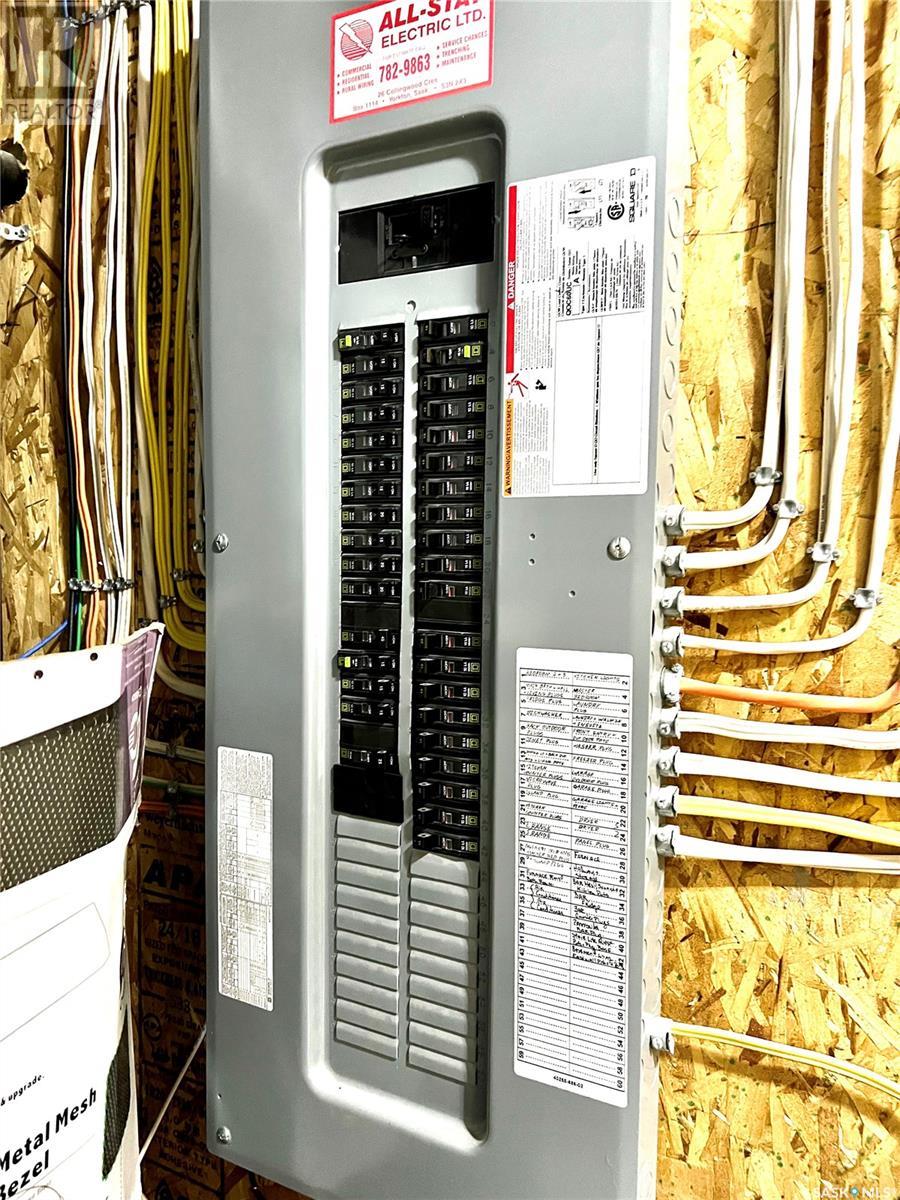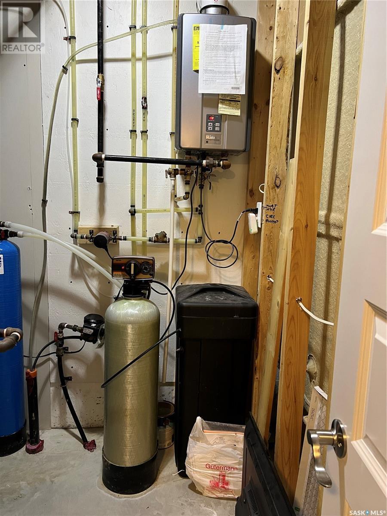5 Bedroom
3 Bathroom
1710 sqft
Bungalow
Central Air Conditioning, Air Exchanger
Forced Air
$647,000
Welcome to the perfect family home located in Yorkton's newest area! This property has one of the few walkout basements in the city! Not only is this a walkout basement full of windows and light but its an ICF foundation! The highest quality of basement systems out there! This home has a large open great room with 9' ceilings throughout, even in the lower level. If you have any sort of culinary skill, this kitchen's 12' quartz island will be your best friend! The ultimate entertainment property with open spaces on both floors and 2 huge decks outside as well. There are also speakers located in the ceiling of the main floor and also on the upper deck. The main level hosts two secondary bedrooms with the primary bedroom on the opposite side of the house. On the lower level are two more massive secondary bedrooms along with an additional room that can be used as an office, playroom, workout room or even more storage. The basement has a wet bar as well, there's no excuse to not entertain! If your children need space to play, this yard has it! One of the most appealing aspects to this property is the open field behind. You can feel as though you live in the country! There is so much to love about this home and where it is situated, call today for a guided tour as it won't last long! (id:42386)
Property Details
|
MLS® Number
|
SK968686 |
|
Property Type
|
Single Family |
|
Features
|
Sump Pump |
Building
|
Bathroom Total
|
3 |
|
Bedrooms Total
|
5 |
|
Appliances
|
Washer, Refrigerator, Dishwasher, Dryer, Microwave, Freezer, Window Coverings, Garage Door Opener Remote(s), Storage Shed, Stove |
|
Architectural Style
|
Bungalow |
|
Basement Development
|
Finished |
|
Basement Features
|
Walk Out |
|
Basement Type
|
Full (finished) |
|
Constructed Date
|
2014 |
|
Cooling Type
|
Central Air Conditioning, Air Exchanger |
|
Heating Fuel
|
Natural Gas |
|
Heating Type
|
Forced Air |
|
Stories Total
|
1 |
|
Size Interior
|
1710 Sqft |
|
Type
|
House |
Parking
|
Attached Garage
|
|
|
Parking Space(s)
|
4 |
Land
|
Acreage
|
No |
|
Size Irregular
|
8988.00 |
|
Size Total
|
8988 Sqft |
|
Size Total Text
|
8988 Sqft |
Rooms
| Level |
Type |
Length |
Width |
Dimensions |
|
Basement |
Other |
|
|
28'3 x 22'3 |
|
Basement |
Dining Nook |
6 ft |
|
6 ft x Measurements not available |
|
Basement |
Playroom |
|
|
10'6 x 12'9 |
|
Basement |
Bedroom |
|
|
15'1 x 11'3 |
|
Basement |
Bedroom |
|
|
10'9 x 12'2 |
|
Basement |
4pc Bathroom |
|
|
11'6 x 7'7 |
|
Main Level |
Living Room |
|
|
18'5 x 12' |
|
Main Level |
Kitchen |
|
|
18'5 x 13' |
|
Main Level |
Dining Room |
|
|
10' x 15' |
|
Main Level |
Bedroom |
|
|
11'6 x 10' |
|
Main Level |
4pc Bathroom |
|
|
4'9 x 7'9 |
|
Main Level |
Bedroom |
|
|
11'6 x 10'3 |
|
Main Level |
Other |
|
|
11'5 x 9'2 |
|
Main Level |
Primary Bedroom |
|
|
11'9 x 15'9 |
|
Main Level |
3pc Bathroom |
|
|
7'7 x 7'3 |
https://www.realtor.ca/real-estate/26867441/77-pheasant-cove-yorkton
