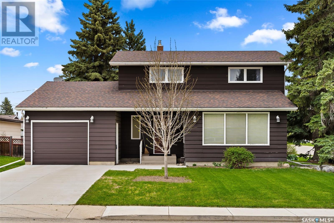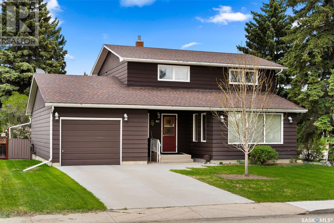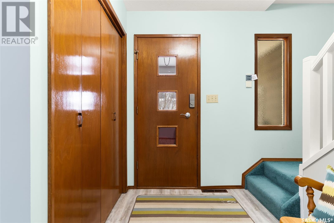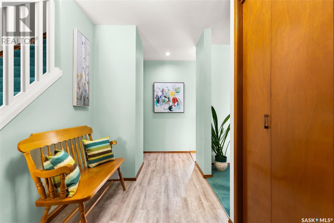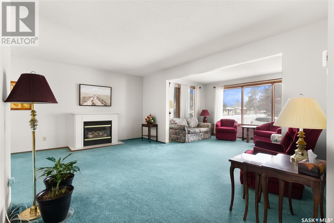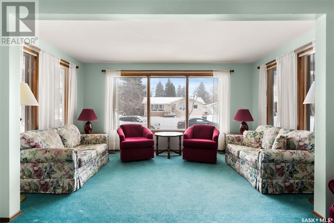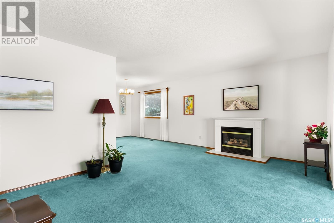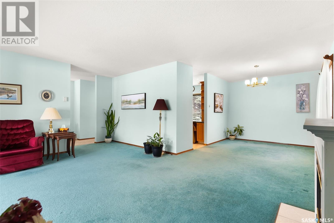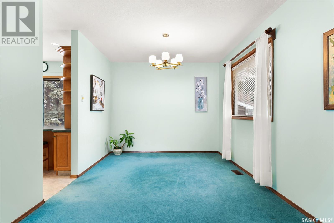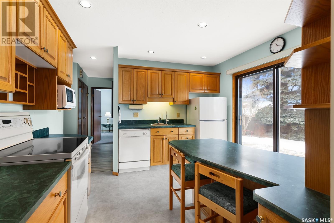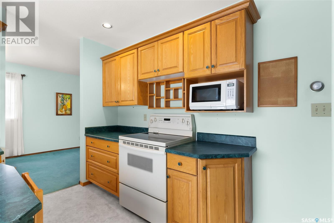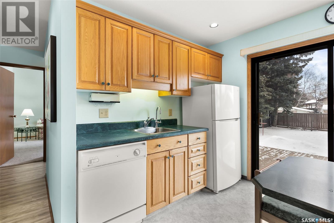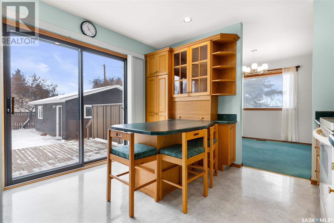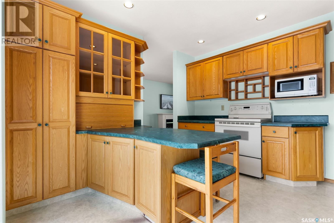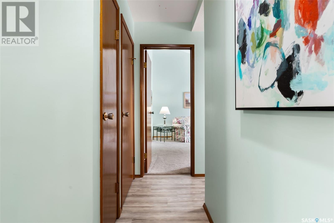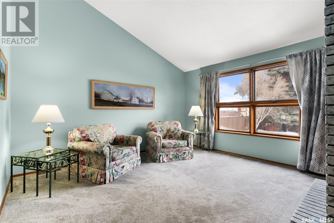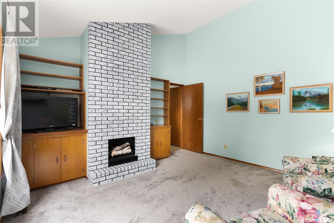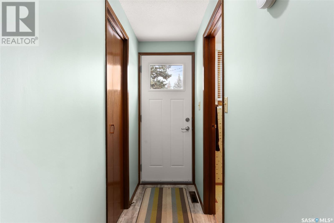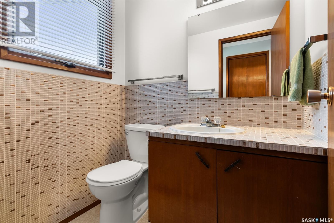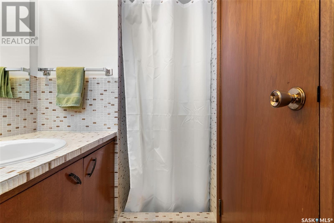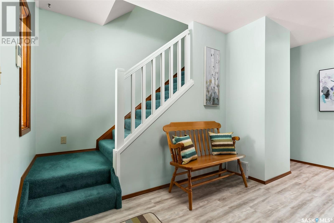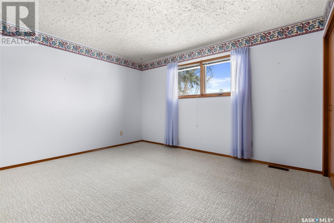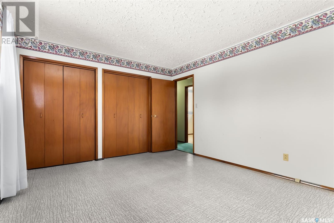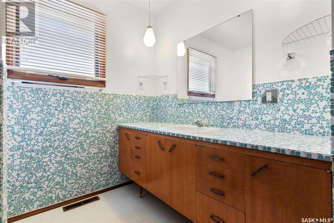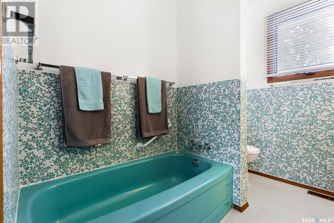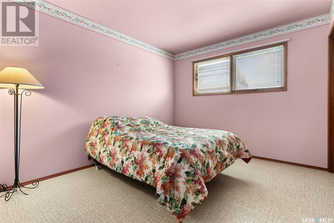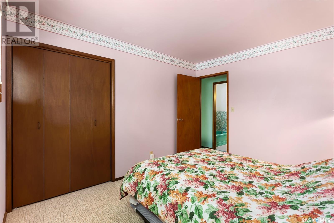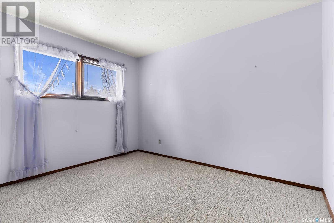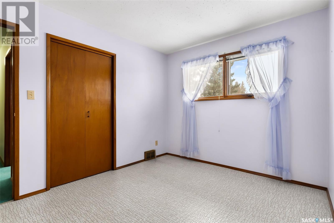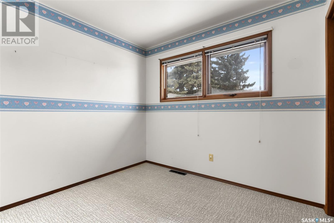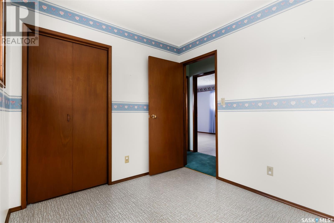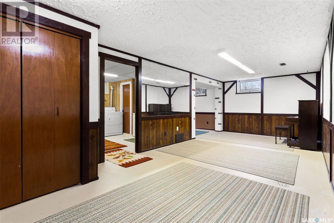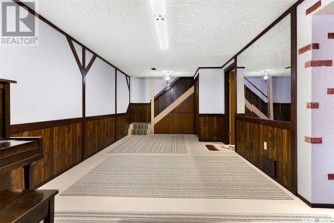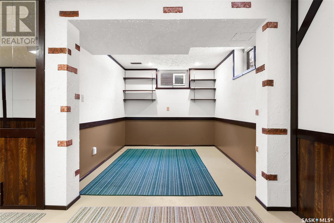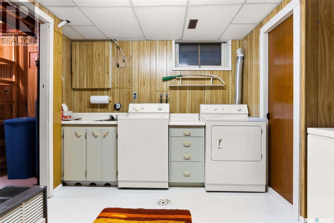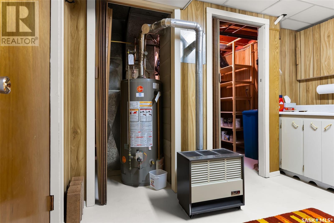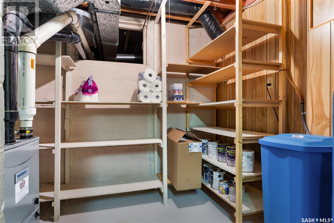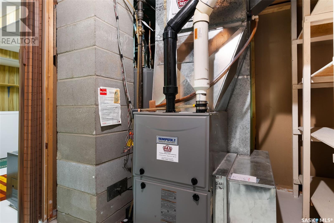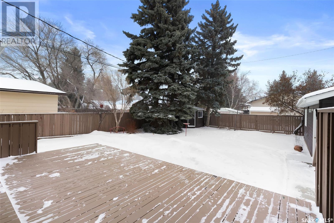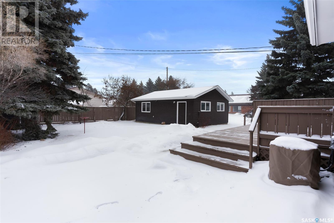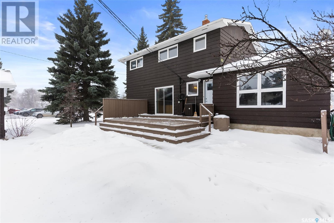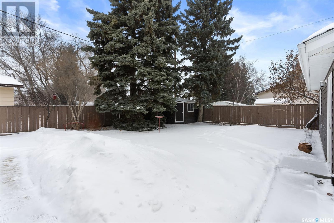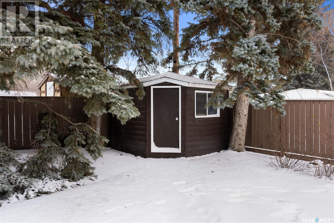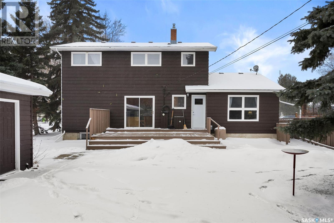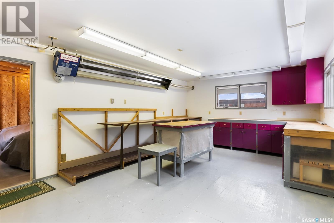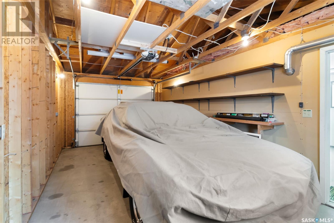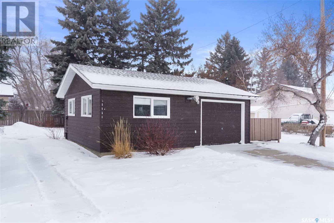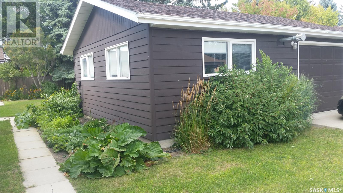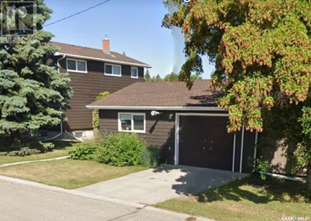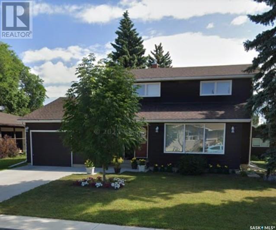4 Bedroom
2 Bathroom
1820 sqft
2 Level
Fireplace
Central Air Conditioning
Forced Air
Lawn, Garden Area
$335,000
Welcome to this amazing well-kept home that has been designed and lived in by the original homeowner. Located in the thriving town of Indian Head this maintained 2-story home is steps away from the golf course, skating rink and both the Indian Head Elementary and High School. Situated on a large corner lot this home offers 4 bedrooms on the same floor along with 2 bathrooms, an attached single garage, and a detached garage with a heated workshop. The main level offers a large foyer with updated flooring that opens into the large living room and perfectly situated sunroom with large windows. Off the living room is a dining room that enters the wonderfully designed kitchen with a custom island/breakfast bar with seating and storage. Adjacent to the kitchen you will find a large den with vaulted ceiling up to 11 ft in heigh along with a fireplace and large windows overlooking the backyard. You will also enjoy the 3-piece bathroom located off the entry way. Located on the second floor you will find 4 great sized bedrooms and a 3-piece bathroom that captures the essence of mid-century design with unique tiling and cabinet style. Outside the large yard beckons with ample space for gardening and entertaining on the large deck and patio area. Mature trees and lush landscaping with many perennials and provide privacy and serenity. Located at the back of the home is the detached single garage with a heated workshop space. The workshop side is fully insulated, drywalled and painted with a natural gas radiant heater. Located in a thriving town of Indian Head you get to enjoy the short drive to the popular Katepwa Lake as well as many local amenities such as the iconic Indian Head Bakery, a new water & splash park, outdoor skate park, walking trails, golf course, curling & skating rink, both the elementary and high school as well as the hospital and so much more! (id:42386)
Property Details
|
MLS® Number
|
SK959782 |
|
Property Type
|
Single Family |
|
Features
|
Treed, Sump Pump |
|
Structure
|
Deck |
Building
|
Bathroom Total
|
2 |
|
Bedrooms Total
|
4 |
|
Appliances
|
Washer, Refrigerator, Dishwasher, Dryer, Freezer, Window Coverings, Garage Door Opener Remote(s), Storage Shed, Stove |
|
Architectural Style
|
2 Level |
|
Basement Development
|
Partially Finished |
|
Basement Type
|
Full, Crawl Space (partially Finished) |
|
Constructed Date
|
1968 |
|
Cooling Type
|
Central Air Conditioning |
|
Fireplace Fuel
|
Electric,gas |
|
Fireplace Present
|
Yes |
|
Fireplace Type
|
Conventional,conventional |
|
Heating Type
|
Forced Air |
|
Stories Total
|
2 |
|
Size Interior
|
1820 Sqft |
|
Type
|
House |
Parking
|
Attached Garage
|
|
|
Detached Garage
|
|
|
Parking Space(s)
|
2 |
Land
|
Acreage
|
No |
|
Fence Type
|
Fence |
|
Landscape Features
|
Lawn, Garden Area |
|
Size Irregular
|
0.18 |
|
Size Total
|
0.18 Ac |
|
Size Total Text
|
0.18 Ac |
Rooms
| Level |
Type |
Length |
Width |
Dimensions |
|
Second Level |
3pc Bathroom |
8 ft ,1 in |
7 ft ,8 in |
8 ft ,1 in x 7 ft ,8 in |
|
Second Level |
Bedroom |
9 ft ,9 in |
11 ft ,6 in |
9 ft ,9 in x 11 ft ,6 in |
|
Second Level |
Bedroom |
8 ft ,1 in |
9 ft ,1 in |
8 ft ,1 in x 9 ft ,1 in |
|
Second Level |
Bedroom |
11 ft ,6 in |
9 ft ,5 in |
11 ft ,6 in x 9 ft ,5 in |
|
Second Level |
Primary Bedroom |
15 ft ,7 in |
11 ft ,6 in |
15 ft ,7 in x 11 ft ,6 in |
|
Basement |
Utility Room |
11 ft |
19 ft ,4 in |
11 ft x 19 ft ,4 in |
|
Basement |
Other |
10 ft ,6 in |
28 ft ,1 in |
10 ft ,6 in x 28 ft ,1 in |
|
Basement |
Other |
10 ft ,6 in |
8 ft ,7 in |
10 ft ,6 in x 8 ft ,7 in |
|
Main Level |
Foyer |
9 ft ,2 in |
5 ft ,9 in |
9 ft ,2 in x 5 ft ,9 in |
|
Main Level |
Living Room |
20 ft ,6 in |
17 ft ,4 in |
20 ft ,6 in x 17 ft ,4 in |
|
Main Level |
Kitchen |
11 ft ,4 in |
11 ft ,4 in |
11 ft ,4 in x 11 ft ,4 in |
|
Main Level |
Dining Room |
11 ft ,10 in |
9 ft ,6 in |
11 ft ,10 in x 9 ft ,6 in |
|
Main Level |
3pc Bathroom |
4 ft ,4 in |
8 ft ,1 in |
4 ft ,4 in x 8 ft ,1 in |
|
Main Level |
Den |
13 ft ,3 in |
13 ft ,7 in |
13 ft ,3 in x 13 ft ,7 in |
https://www.realtor.ca/real-estate/26556595/801-robison-street-indian-head
