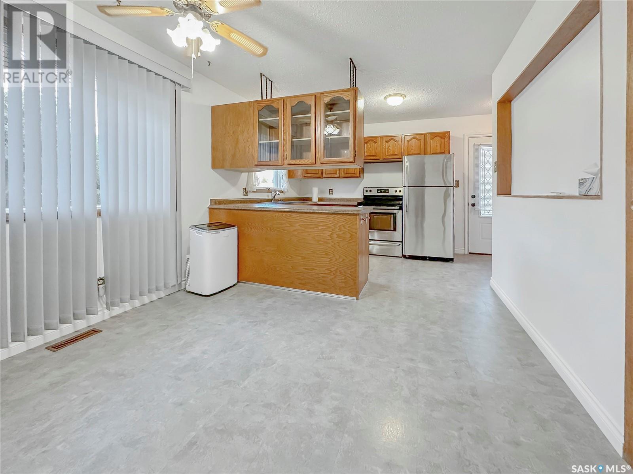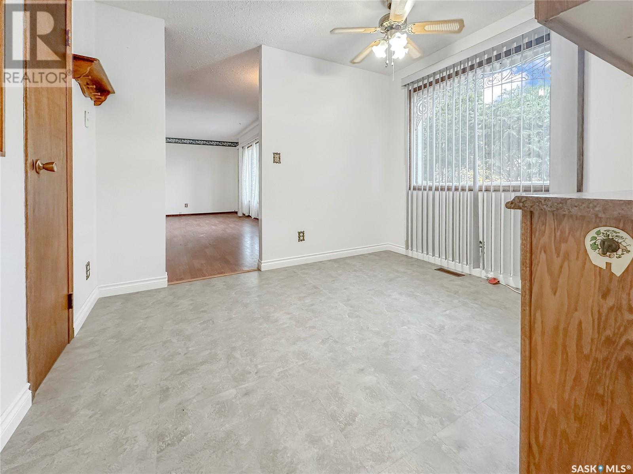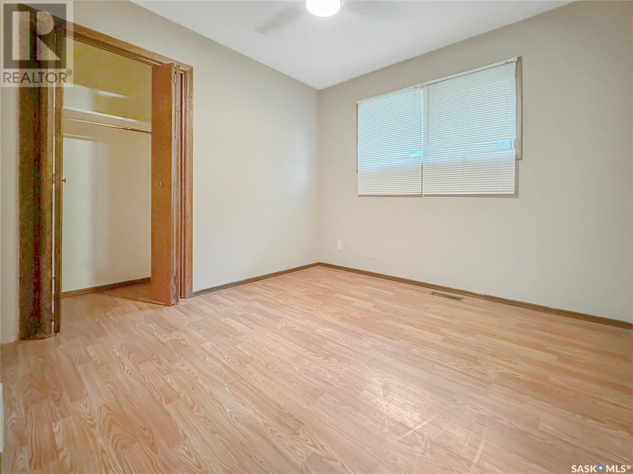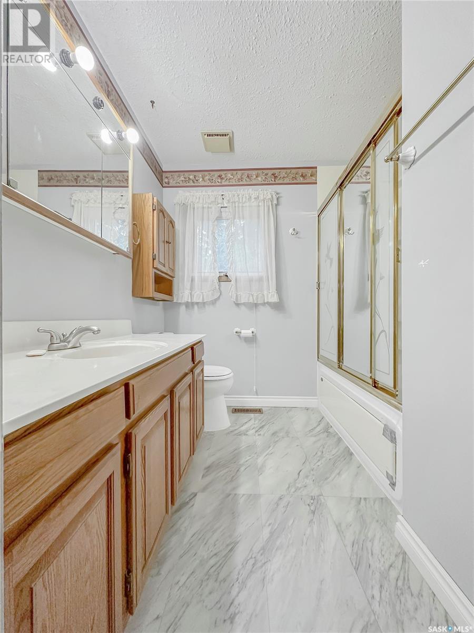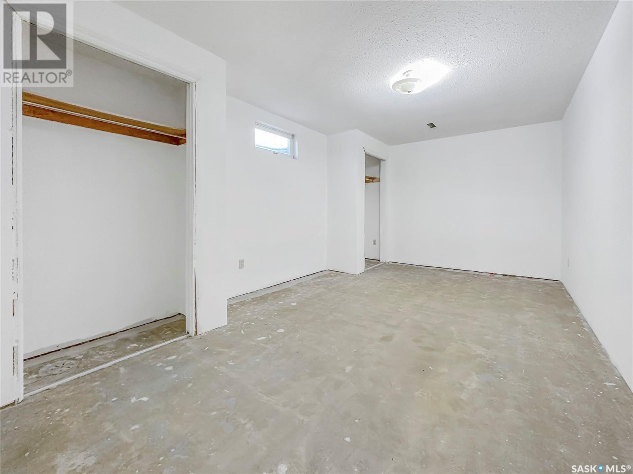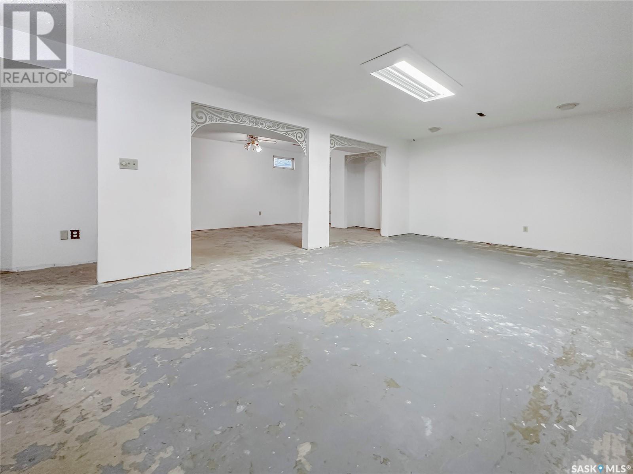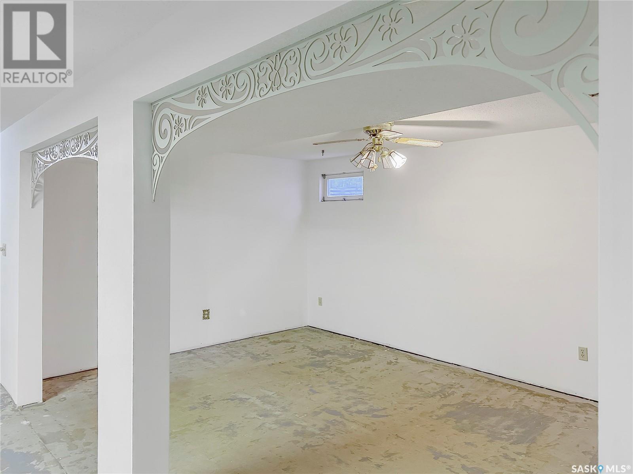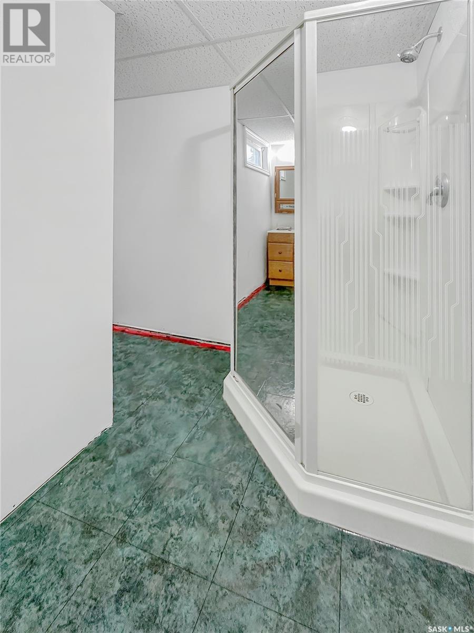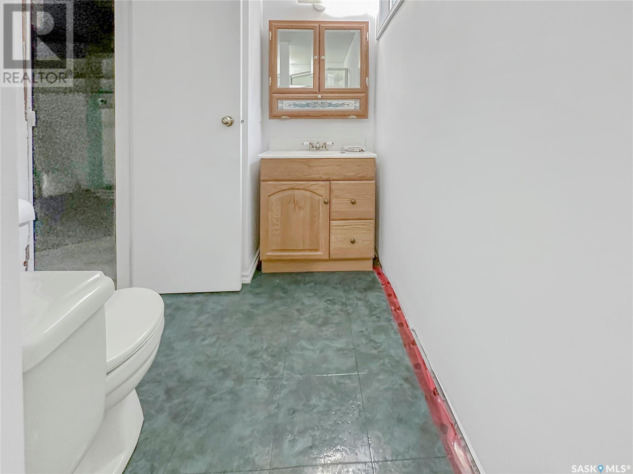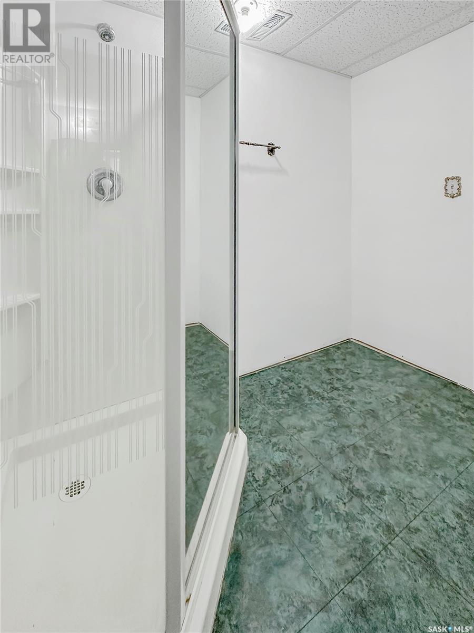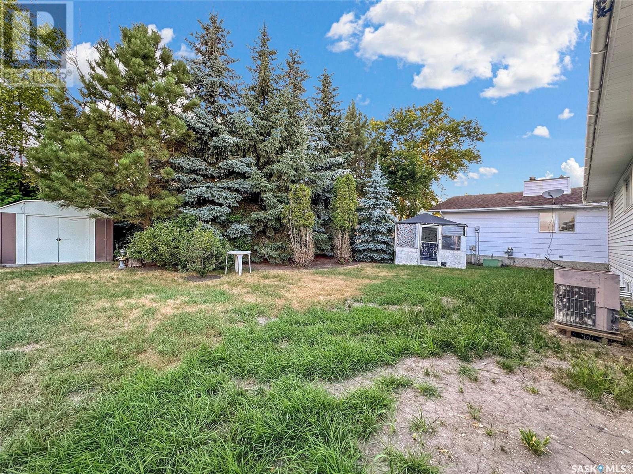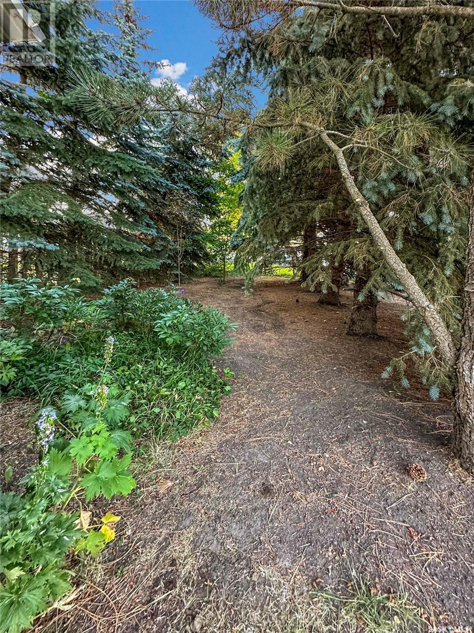3 Bedroom
2 Bathroom
1076 sqft
Bungalow
Central Air Conditioning, Air Exchanger
Forced Air
Lawn
$145,088
This adorable blank canvas is waiting for its next owners! Crisp whites from top to bottom make it easy to walk in and play out how this home could transform to Suit you best. Mainfloor laundry, copious natural light, 2 large bedrooms and a semi open entertaining zone make this home the *chefs kiss* for the price and the market. Basement can be finished to suit your needs and/or depending on price owner can finish the floors by everyones fave local floor fella. Below deck holds a 3 pc bath, large rec area & what could be a colossal master bedroom with epic closet storage. A cozy perennial clad yard is ready with a garden shed for the green thumbs adventures among the trees. Dont delay, pull the trigger on your real estate goals by contacting the listing agent today! (id:42386)
Property Details
|
MLS® Number
|
SK941158 |
|
Property Type
|
Single Family |
|
Features
|
Treed, Rectangular, Double Width Or More Driveway |
|
Structure
|
Deck |
Building
|
Bathroom Total
|
2 |
|
Bedrooms Total
|
3 |
|
Appliances
|
Washer, Refrigerator, Dishwasher, Dryer, Storage Shed, Stove |
|
Architectural Style
|
Bungalow |
|
Basement Development
|
Unfinished |
|
Basement Type
|
Full (unfinished) |
|
Constructed Date
|
1983 |
|
Cooling Type
|
Central Air Conditioning, Air Exchanger |
|
Heating Fuel
|
Natural Gas |
|
Heating Type
|
Forced Air |
|
Stories Total
|
1 |
|
Size Interior
|
1076 Sqft |
|
Type
|
House |
Parking
Land
|
Acreage
|
No |
|
Fence Type
|
Partially Fenced |
|
Landscape Features
|
Lawn |
|
Size Frontage
|
58 Ft |
|
Size Irregular
|
6524.00 |
|
Size Total
|
6524 Sqft |
|
Size Total Text
|
6524 Sqft |
Rooms
| Level |
Type |
Length |
Width |
Dimensions |
|
Basement |
Bedroom |
10 ft ,3 in |
17 ft |
10 ft ,3 in x 17 ft |
|
Basement |
Other |
21 ft |
24 ft ,7 in |
21 ft x 24 ft ,7 in |
|
Basement |
Utility Room |
|
|
Measurements not available |
|
Basement |
3pc Bathroom |
11 ft |
5 ft ,8 in |
11 ft x 5 ft ,8 in |
|
Main Level |
Living Room |
12 ft |
21 ft ,7 in |
12 ft x 21 ft ,7 in |
|
Main Level |
Kitchen/dining Room |
9 ft |
10 ft ,5 in |
9 ft x 10 ft ,5 in |
|
Main Level |
Primary Bedroom |
13 ft |
13 ft |
13 ft x 13 ft |
|
Main Level |
Bedroom |
9 ft ,7 in |
9 ft ,4 in |
9 ft ,7 in x 9 ft ,4 in |
|
Main Level |
Kitchen |
8 ft ,6 in |
10 ft ,5 in |
8 ft ,6 in x 10 ft ,5 in |
|
Main Level |
4pc Bathroom |
7 ft ,5 in |
9 ft ,8 in |
7 ft ,5 in x 9 ft ,8 in |
|
Main Level |
Laundry Room |
7 ft ,5 in |
10 ft |
7 ft ,5 in x 10 ft |
https://www.realtor.ca/real-estate/25939656/804-thompson-street-whitewood




