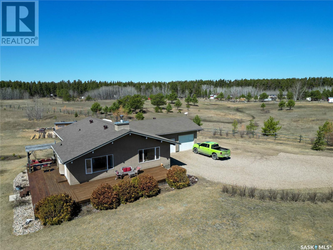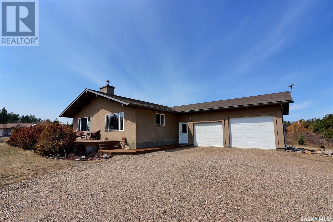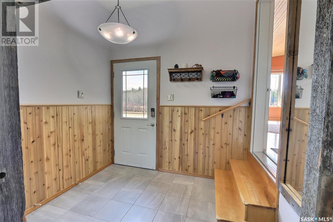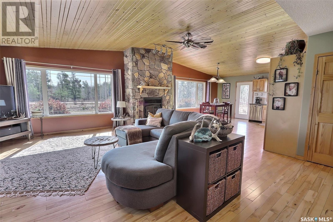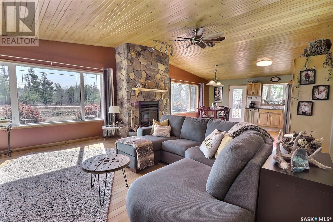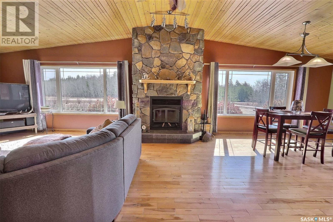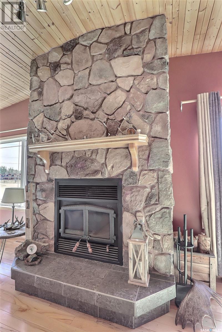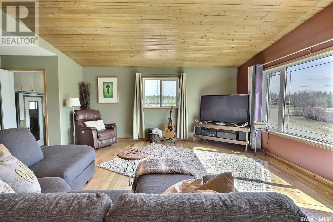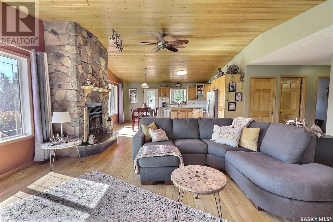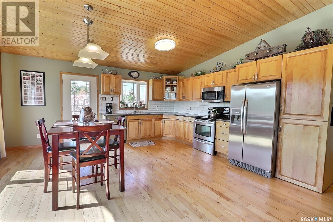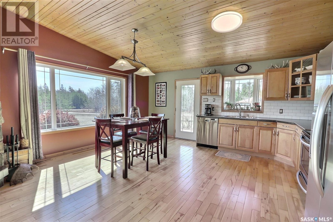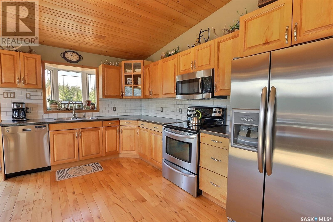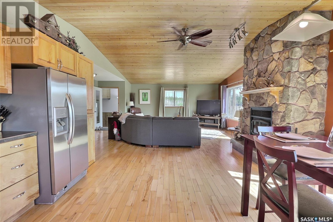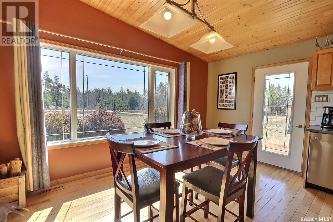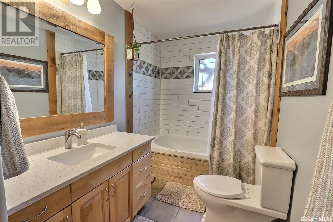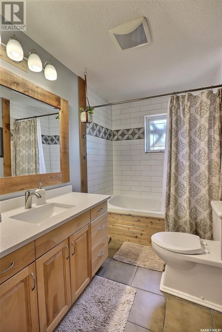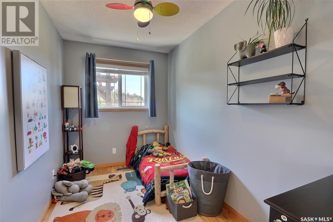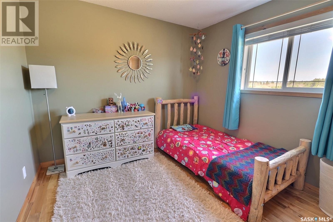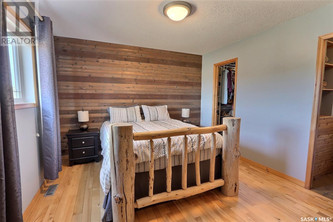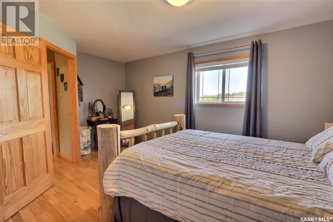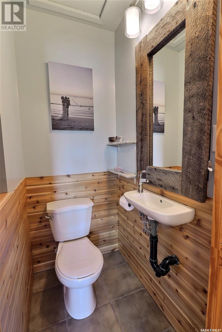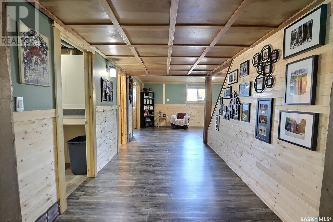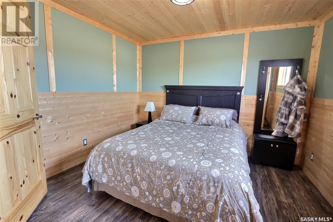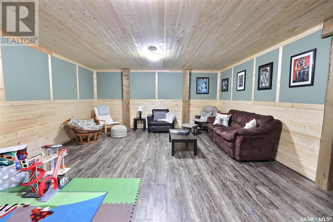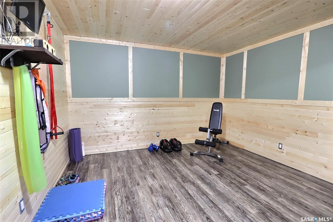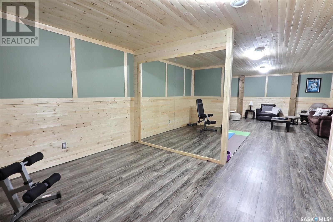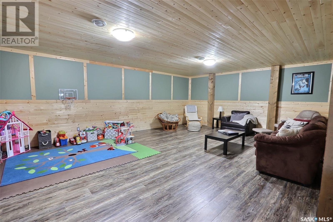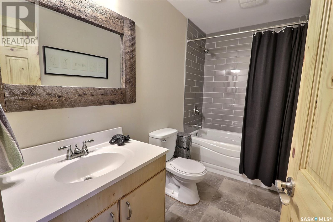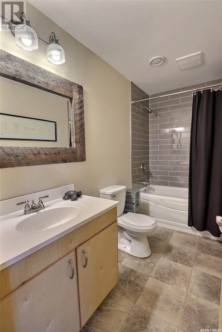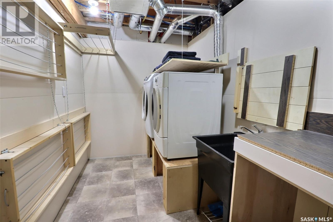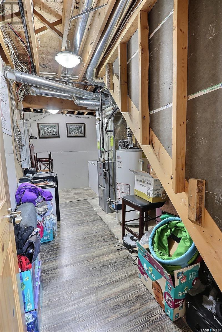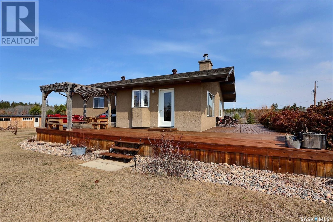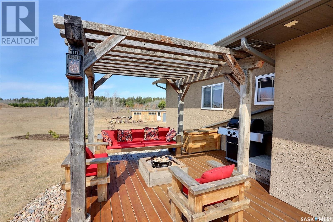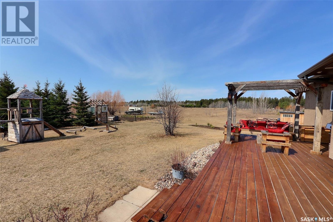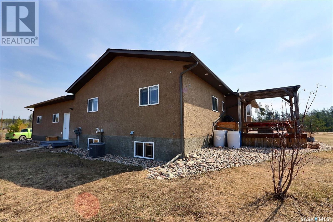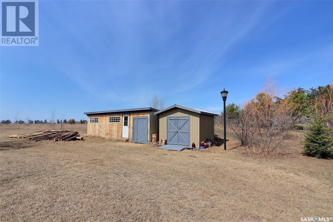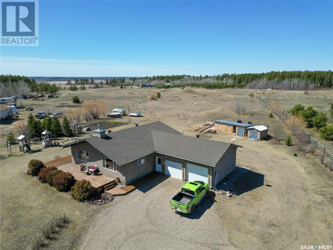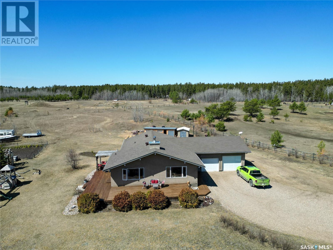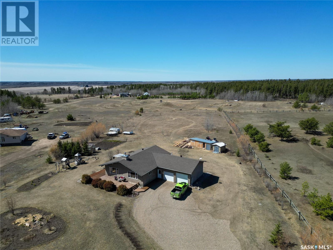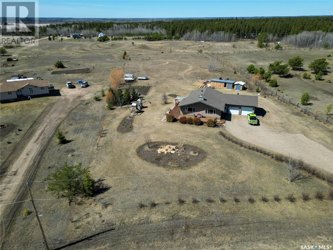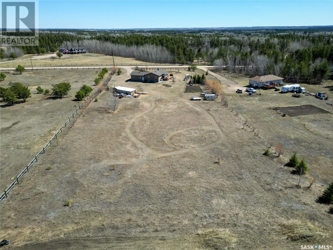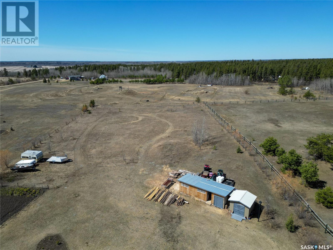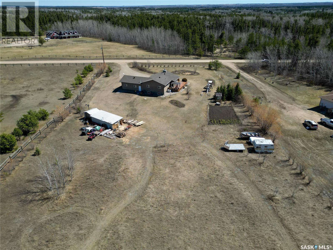3 Bedroom
3 Bathroom
1585 sqft
Bungalow
Fireplace
Central Air Conditioning
Forced Air
Acreage
Lawn, Garden Area
$469,900
Attractive curb appeal, custom finishing throughout, and ample outdoor space make this 4 bedroom plus den home a must-see. Situated on 2.46 acres, this property features a heated 2 car attached garage, air conditioning, and a large deck with pergola and natural gas fire pit. Additional outdoor amenities include a custom play structure for kids, two large sheds, sizeable garden area and flower beds. Inside, a stone fireplace anchors the living room, while custom finishing and hardwood floors add luxury touches throughout. This home also boasts a large master bedroom complete with walk-in closet and 2-piece ensuite, as well as stainless-steel appliances and subway tile backsplash in the kitchen. You'll always feel comfortable in this beautiful space nestled in a quiet area in the RM of Buckland only 15km from city limits. (id:42386)
Property Details
|
MLS® Number
|
SK965599 |
|
Property Type
|
Single Family |
|
Community Features
|
School Bus |
|
Features
|
Acreage, Treed, Rectangular, Balcony, No Bush |
|
Structure
|
Deck |
Building
|
Bathroom Total
|
3 |
|
Bedrooms Total
|
3 |
|
Appliances
|
Washer, Refrigerator, Dishwasher, Dryer, Microwave, Freezer, Window Coverings, Garage Door Opener Remote(s), Play Structure, Stove |
|
Architectural Style
|
Bungalow |
|
Basement Development
|
Finished |
|
Basement Type
|
Full (finished) |
|
Constructed Date
|
2008 |
|
Cooling Type
|
Central Air Conditioning |
|
Fireplace Fuel
|
Wood |
|
Fireplace Present
|
Yes |
|
Fireplace Type
|
Conventional |
|
Heating Type
|
Forced Air |
|
Stories Total
|
1 |
|
Size Interior
|
1585 Sqft |
|
Type
|
House |
Parking
|
Attached Garage
|
|
|
Gravel
|
|
|
Parking Space(s)
|
10 |
Land
|
Acreage
|
Yes |
|
Fence Type
|
Fence, Partially Fenced |
|
Landscape Features
|
Lawn, Garden Area |
|
Size Irregular
|
2.46 |
|
Size Total
|
2.46 Ac |
|
Size Total Text
|
2.46 Ac |
Rooms
| Level |
Type |
Length |
Width |
Dimensions |
|
Basement |
Den |
|
|
16' 3 x 11' 0 |
|
Basement |
Bedroom |
|
|
11' 0 x 9' 9 |
|
Basement |
4pc Bathroom |
|
|
9' 11 x 5' 1 |
|
Basement |
Laundry Room |
|
|
10' 5 x 6' 4 |
|
Basement |
Other |
|
|
34' 6 x 16' 6 |
|
Basement |
Den |
|
|
12' 3 x 8' 0 |
|
Basement |
Utility Room |
|
|
17' 3 x 8' 5 |
|
Main Level |
Kitchen |
|
|
15' 8 x 9' 6 |
|
Main Level |
Dining Room |
|
|
14' 2 x 8' 0 |
|
Main Level |
Living Room |
|
|
22' 0 x 19' 9 |
|
Main Level |
4pc Bathroom |
|
|
11' 2 x 6' 2 |
|
Main Level |
Den |
|
|
11' 1 x 6' 7 |
|
Main Level |
Bedroom |
|
|
9' 10 x 9' 0 |
|
Main Level |
Primary Bedroom |
|
|
15' 5 x 11' 4 |
|
Main Level |
2pc Ensuite Bath |
|
|
4' 6 x 3' 0 |
|
Main Level |
Storage |
|
|
7' 7 x 4' 5 |
|
Main Level |
Mud Room |
|
|
13' 4 x 8' 6 |
https://www.realtor.ca/real-estate/26734071/823-wilson-drive-buckland-rm-no-491
