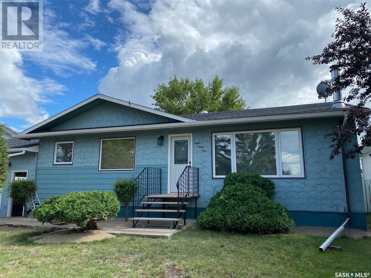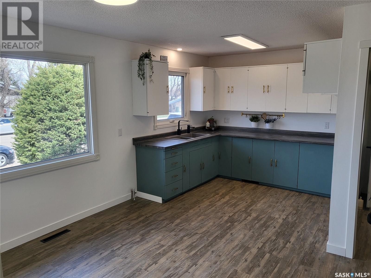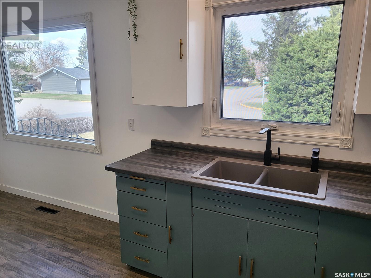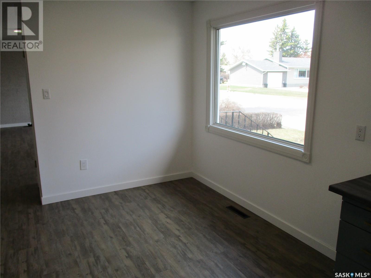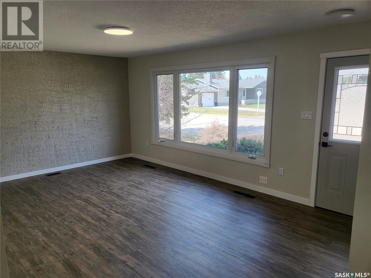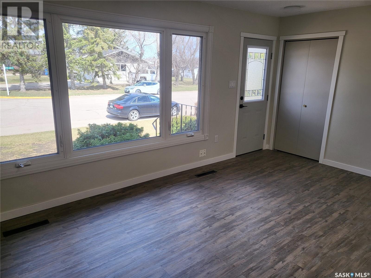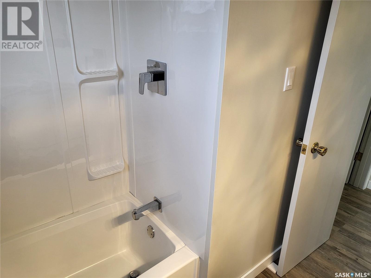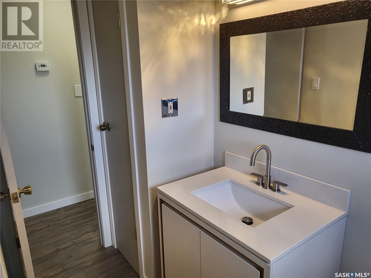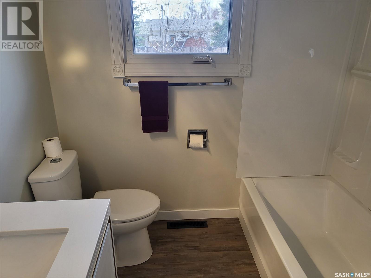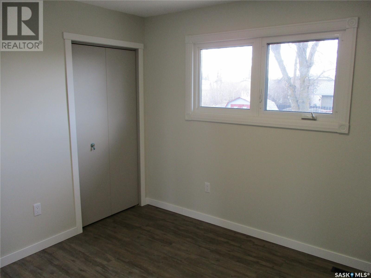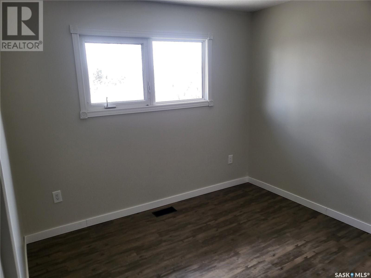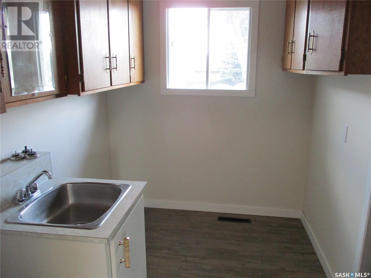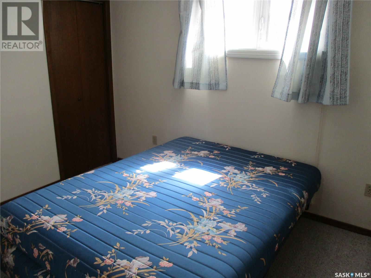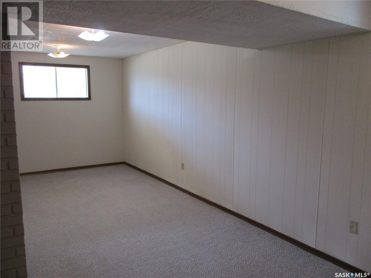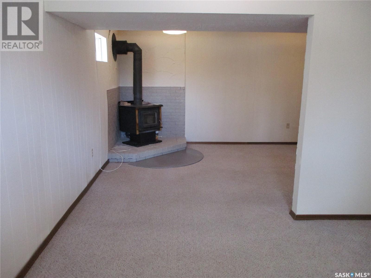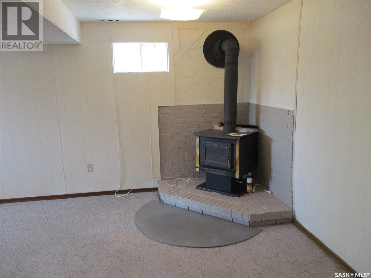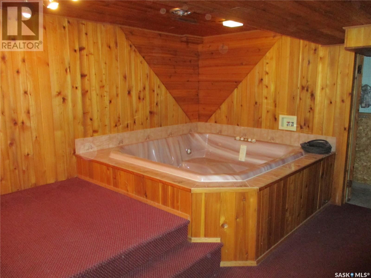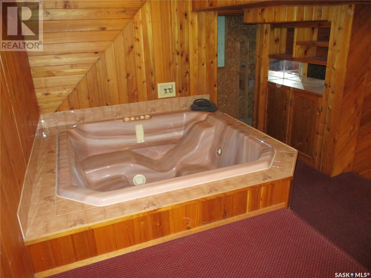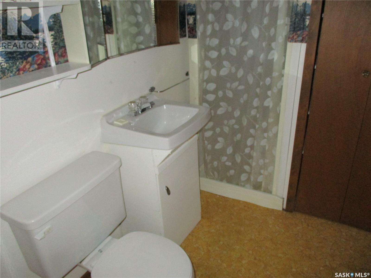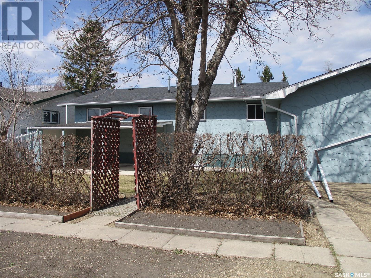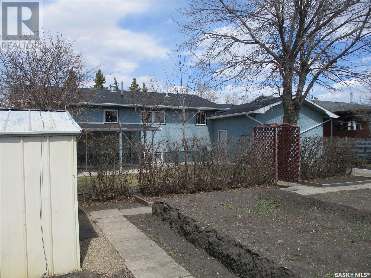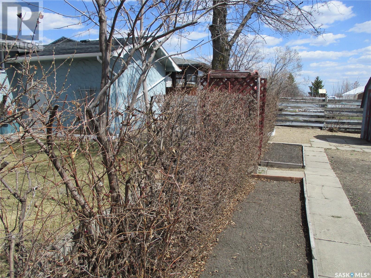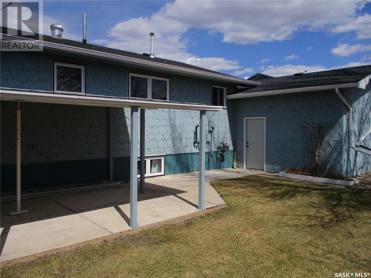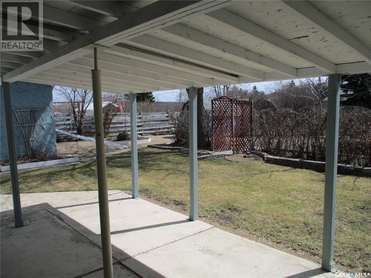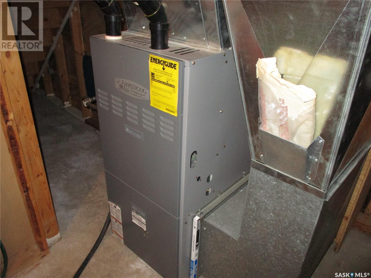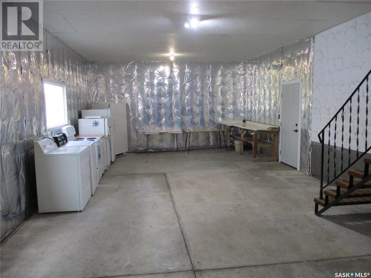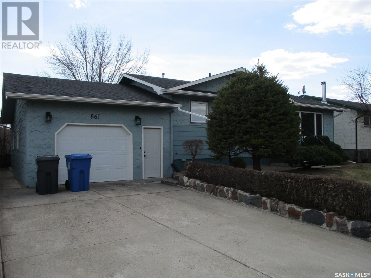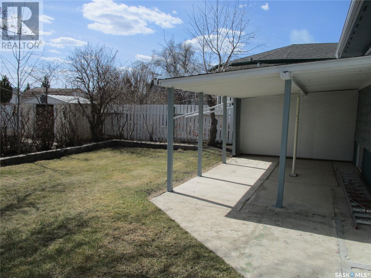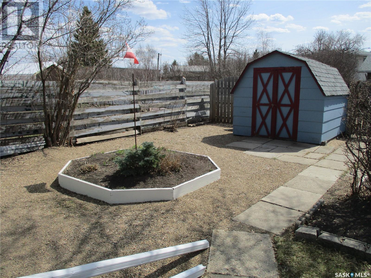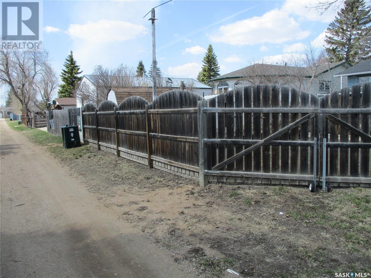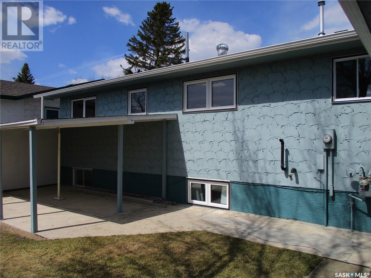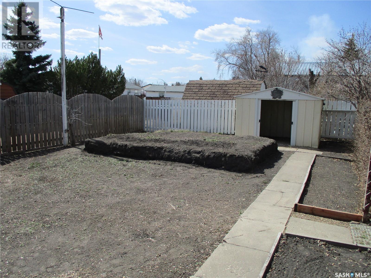3 Bedroom
2 Bathroom
988 sqft
Bungalow
Fireplace
Forced Air
Lawn, Garden Area
$230,000
Here is a fine family home in a desirable location in Melville. Recent renovations and improvements make this a ready to move in home. You have to appreciate the tasteful color choices and the expertly installed 10 mil vinyl plank flooring throughout the main floor. The kitchen has new sink, faucet and counter top and main floor bathroom has been fully updated with new fixtures. There is a dedicated laundry room on the main floor as well. Three new doors installed in 2023. The basement has an extra bedroom and L shaped recreation room. An interesting feature is a built in hot tub in a separate room in the basement as well. There is also a 3pc bath with shower. Triple pane low E windows were installed in 2008. Shingles and eavestroughs replaced in 2013. The 26'x 38' attached insulated garage provides plenty of storage and work space. Back yard features a covered patio and garden area. High efficient natural gas furnace. Appliances including 2 fridges, a stove, washer,dryer and upright freezer. Call for viewing today! (id:42386)
Property Details
|
MLS® Number
|
SK967819 |
|
Property Type
|
Single Family |
|
Features
|
Rectangular |
|
Structure
|
Patio(s) |
Building
|
Bathroom Total
|
2 |
|
Bedrooms Total
|
3 |
|
Appliances
|
Washer, Refrigerator, Dryer, Freezer, Garage Door Opener Remote(s), Storage Shed, Stove |
|
Architectural Style
|
Bungalow |
|
Basement Type
|
Full |
|
Constructed Date
|
1976 |
|
Fireplace Fuel
|
Wood |
|
Fireplace Present
|
Yes |
|
Fireplace Type
|
Conventional |
|
Heating Fuel
|
Natural Gas |
|
Heating Type
|
Forced Air |
|
Stories Total
|
1 |
|
Size Interior
|
988 Sqft |
|
Type
|
House |
Parking
|
Attached Garage
|
|
|
Parking Space(s)
|
2 |
Land
|
Acreage
|
No |
|
Fence Type
|
Partially Fenced |
|
Landscape Features
|
Lawn, Garden Area |
|
Size Frontage
|
64 Ft |
|
Size Irregular
|
7360.00 |
|
Size Total
|
7360 Sqft |
|
Size Total Text
|
7360 Sqft |
Rooms
| Level |
Type |
Length |
Width |
Dimensions |
|
Basement |
Bedroom |
|
|
10'11" x 8'11" |
|
Basement |
Other |
|
|
16' x 11' |
|
Basement |
Other |
|
|
13'4" x 11' |
|
Basement |
3pc Bathroom |
|
|
8' x 5'6" |
|
Basement |
Other |
|
|
16'2" x 13' |
|
Main Level |
Kitchen/dining Room |
|
|
16'9" x 9'4" |
|
Main Level |
Living Room |
|
|
18' x 13' |
|
Main Level |
Bedroom |
|
|
10'3" x 9'1" |
|
Main Level |
Bedroom |
|
|
12'5" x 10'2" |
|
Main Level |
4pc Bathroom |
|
|
9' x 7' |
|
Main Level |
Laundry Room |
|
|
9' x 6'7" |
https://www.realtor.ca/real-estate/26831653/861-7th-avenue-e-melville
