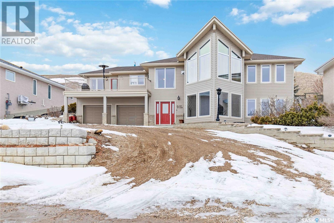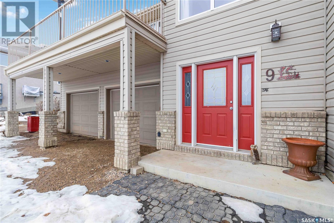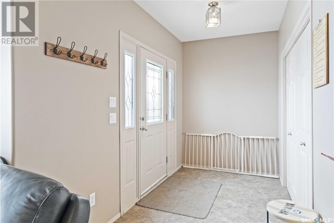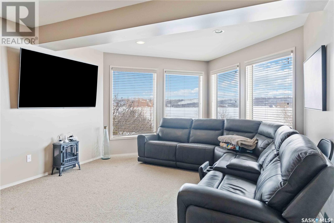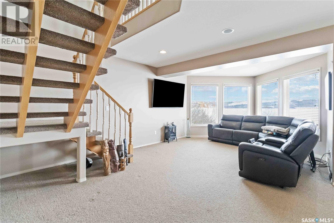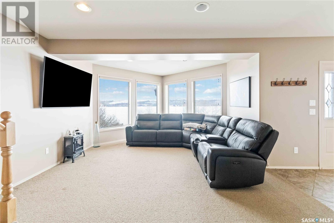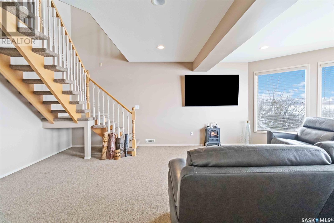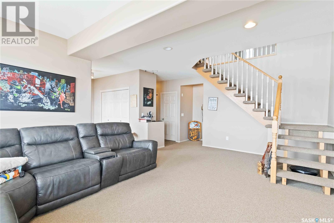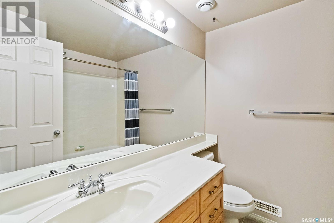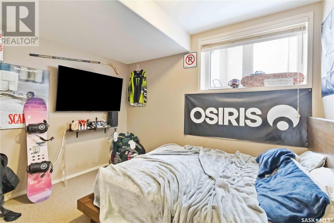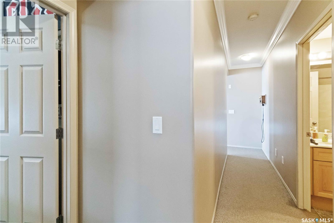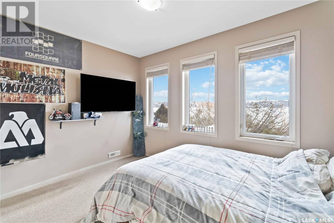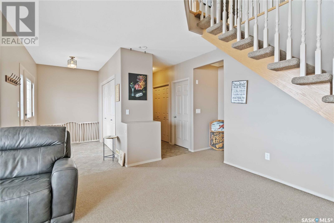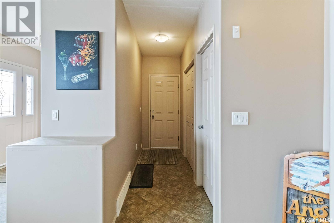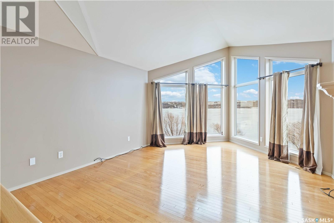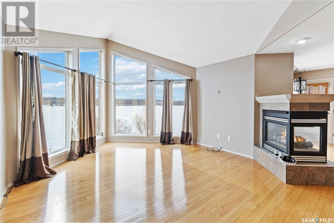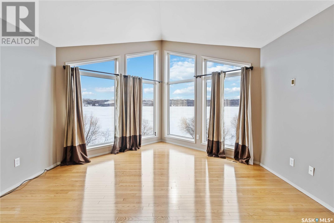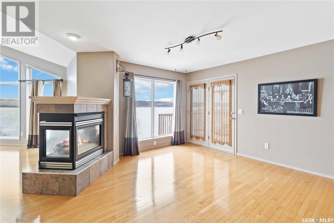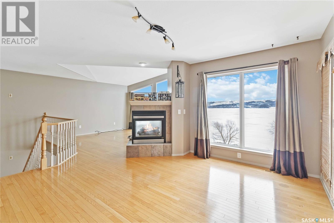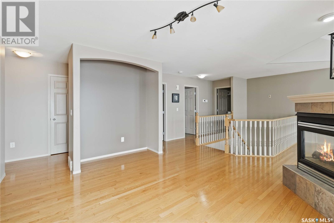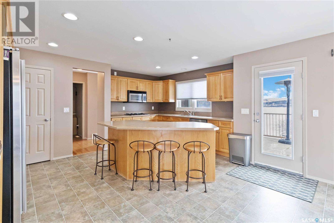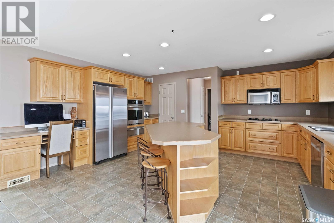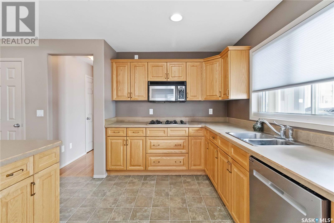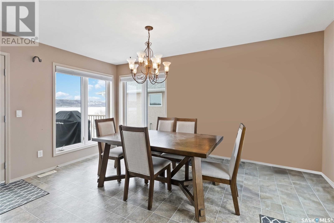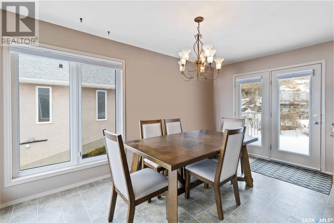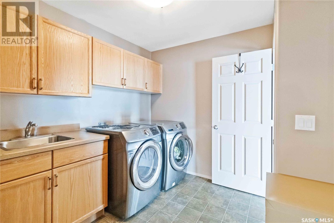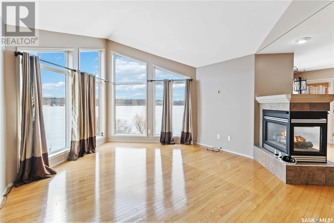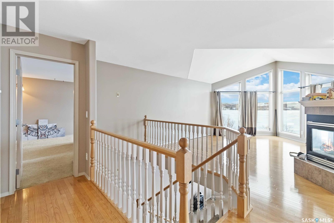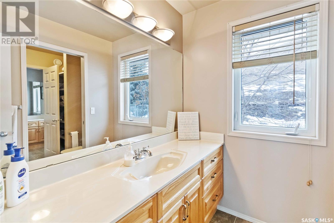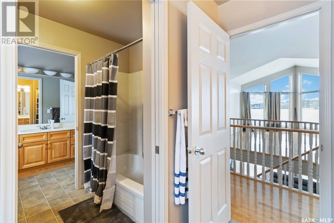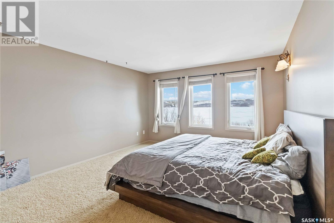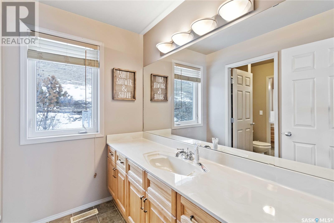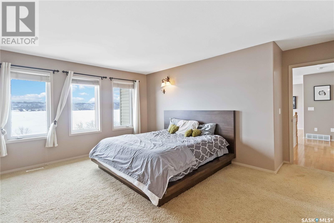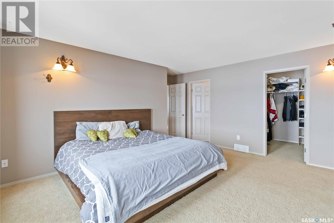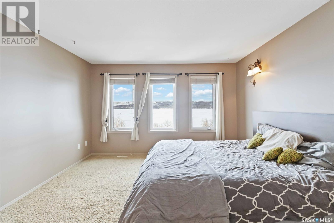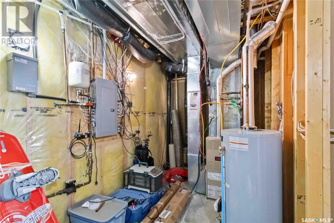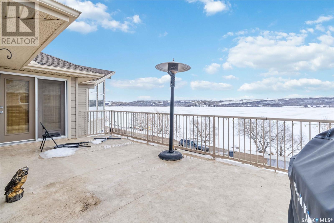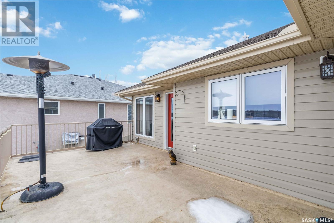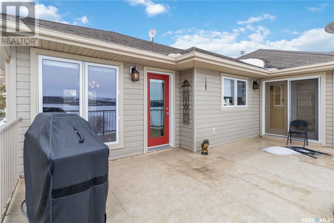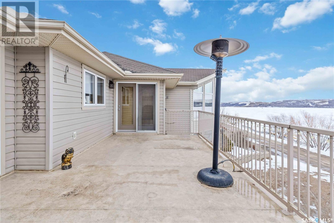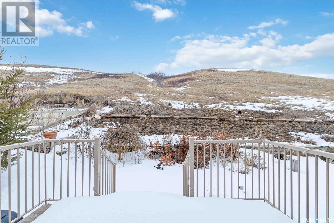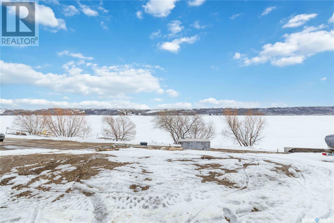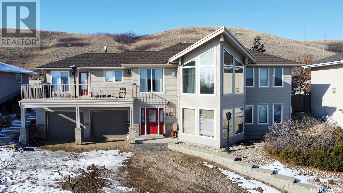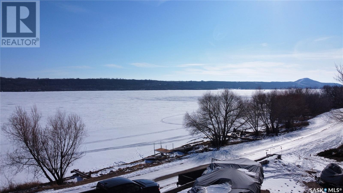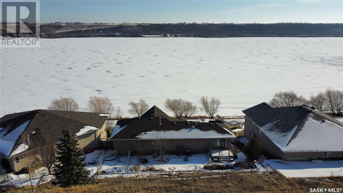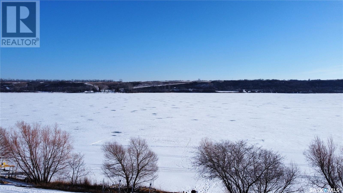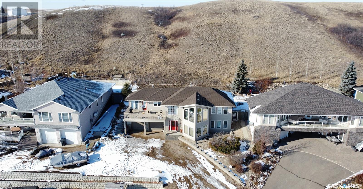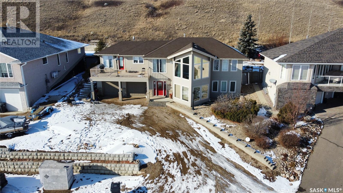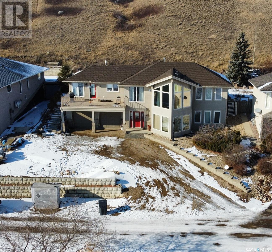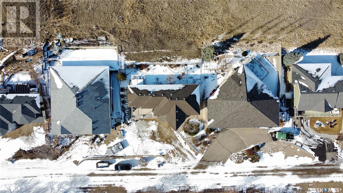3 Bedroom
2 Bathroom
2500 sqft
Bungalow
Fireplace
Central Air Conditioning
Forced Air
Waterfront
Garden Area
$649,900
Nestled on the serene shores of Blackstrap Lake in the charming village of Thode, Saskatchewan, this lakefront walkout bungalow offers a perfect retreat for lake lovers. With 2500 sqft of living space, 3 bedrooms, and 2 baths, this home provides ample space for relaxation and entertainment. Enjoy year-round recreation on the beautiful Blackstrap Lake, just 40 km from the South end of Saskatoon. Additionally, the property is conveniently located 7 km or 10 minutes from Dundurn, where you'll find fuel, a great local bar, post office, restaurant, and convenience store. With city water and connected to the local sanitation system, you can enjoy lakefront living without the typical disruptions. The property also features a dock with lake access and available storage for all your lake and recreation toys, making it the perfect place to call home for lake enthusiasts. (id:42386)
Property Details
|
MLS® Number
|
SK962160 |
|
Property Type
|
Single Family |
|
Features
|
Treed, Rectangular, Balcony, Double Width Or More Driveway, Recreational |
|
Structure
|
Deck |
|
Water Front Type
|
Waterfront |
Building
|
Bathroom Total
|
2 |
|
Bedrooms Total
|
3 |
|
Appliances
|
Washer, Refrigerator, Dishwasher, Dryer, Microwave, Oven - Built-in, Window Coverings, Garage Door Opener Remote(s), Stove |
|
Architectural Style
|
Bungalow |
|
Constructed Date
|
2001 |
|
Cooling Type
|
Central Air Conditioning |
|
Fireplace Fuel
|
Gas |
|
Fireplace Present
|
Yes |
|
Fireplace Type
|
Conventional |
|
Heating Fuel
|
Natural Gas |
|
Heating Type
|
Forced Air |
|
Stories Total
|
1 |
|
Size Interior
|
2500 Sqft |
|
Type
|
House |
Parking
|
Attached Garage
|
|
|
Gravel
|
|
|
Heated Garage
|
|
|
Parking Space(s)
|
4 |
Land
|
Acreage
|
No |
|
Fence Type
|
Partially Fenced |
|
Landscape Features
|
Garden Area |
|
Size Frontage
|
75 Ft |
|
Size Irregular
|
7500.00 |
|
Size Total
|
7500 Sqft |
|
Size Total Text
|
7500 Sqft |
Rooms
| Level |
Type |
Length |
Width |
Dimensions |
|
Second Level |
Living Room |
13 ft |
17 ft |
13 ft x 17 ft |
|
Second Level |
Dining Room |
11 ft |
13 ft |
11 ft x 13 ft |
|
Second Level |
Kitchen |
16 ft |
21 ft ,5 in |
16 ft x 21 ft ,5 in |
|
Second Level |
Primary Bedroom |
13 ft |
16 ft |
13 ft x 16 ft |
|
Second Level |
5pc Bathroom |
|
|
Measurements not available |
|
Second Level |
Laundry Room |
|
|
Measurements not available |
|
Main Level |
Family Room |
14 ft ,6 in |
21 ft |
14 ft ,6 in x 21 ft |
|
Main Level |
Bedroom |
8 ft ,11 in |
11 ft ,7 in |
8 ft ,11 in x 11 ft ,7 in |
|
Main Level |
Bedroom |
8 ft ,11 in |
12 ft ,4 in |
8 ft ,11 in x 12 ft ,4 in |
|
Main Level |
4pc Bathroom |
|
|
Measurements not available |
https://www.realtor.ca/real-estate/26626052/9-pelican-pass-blackstrap-thode
