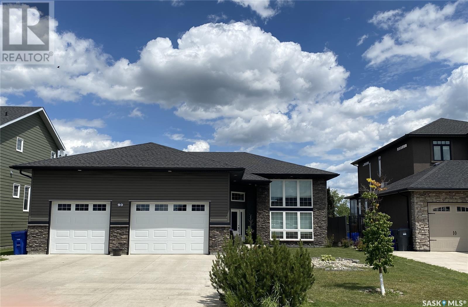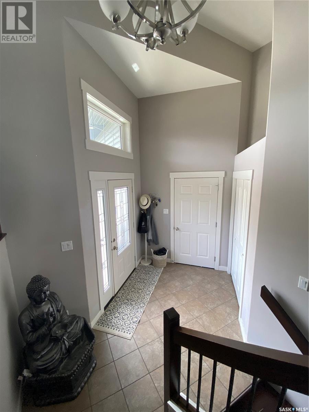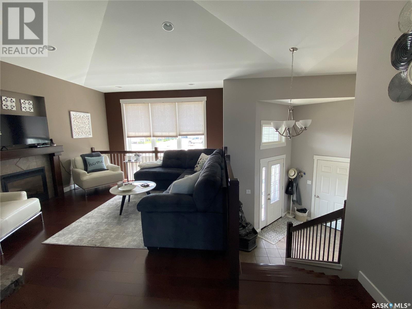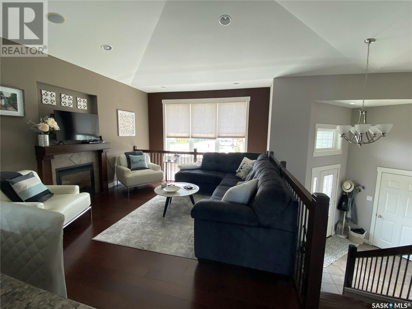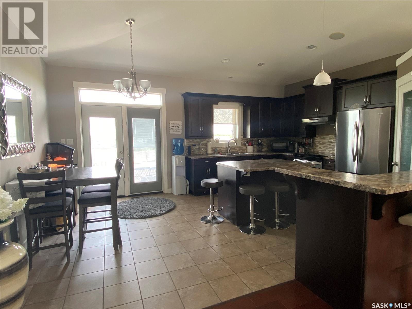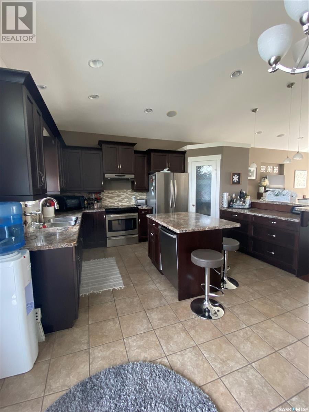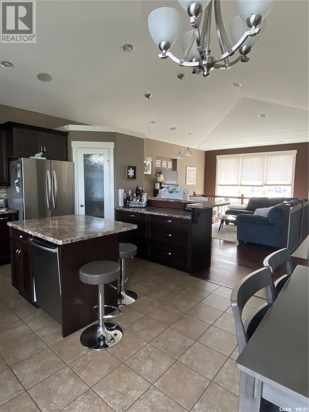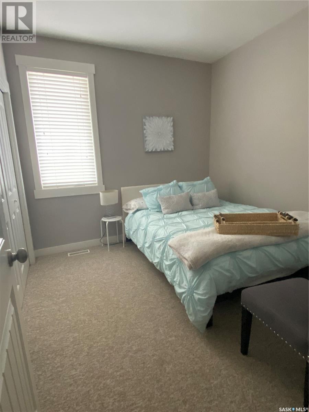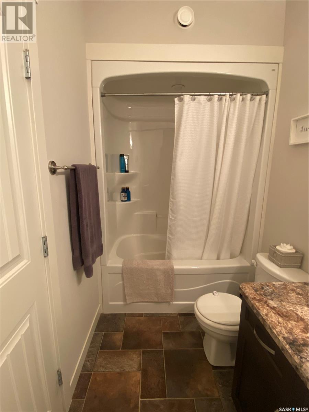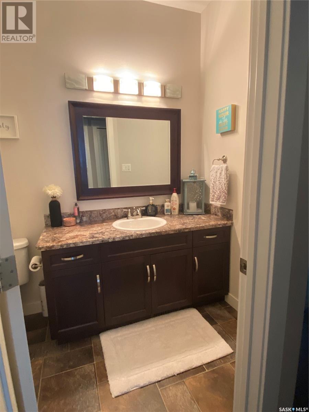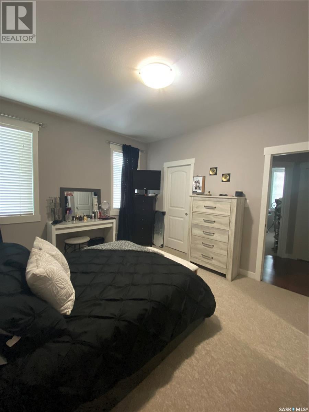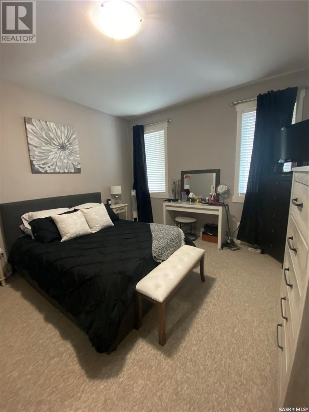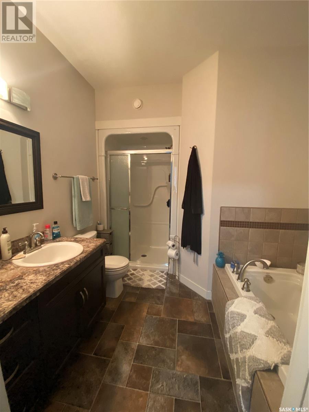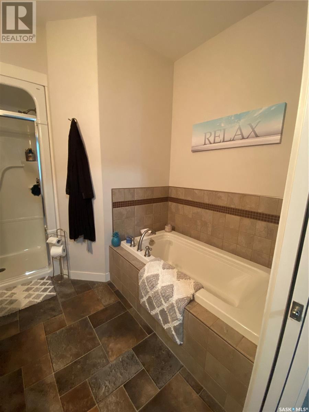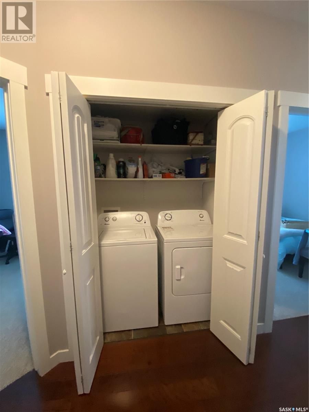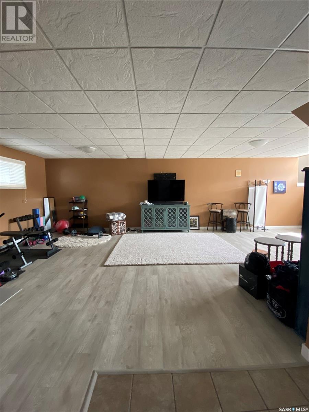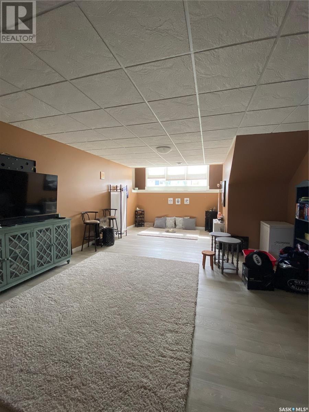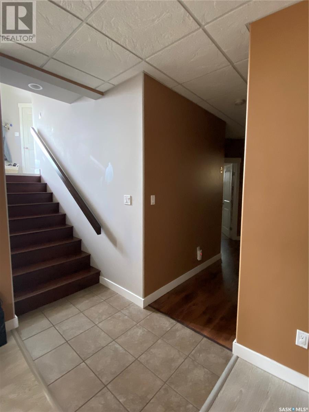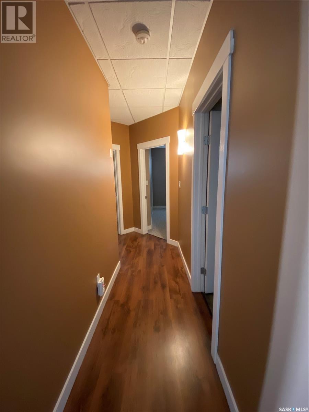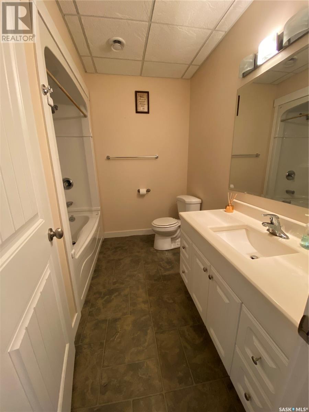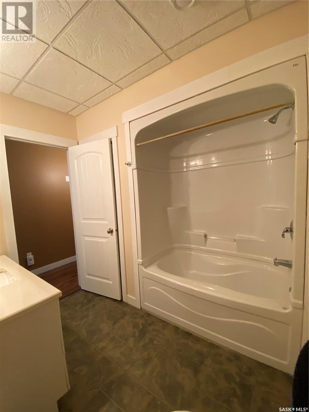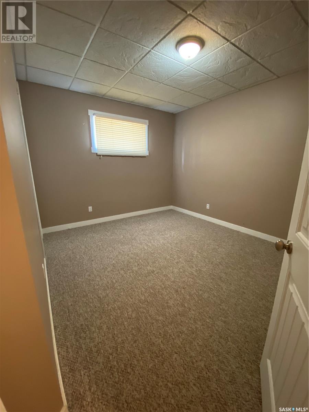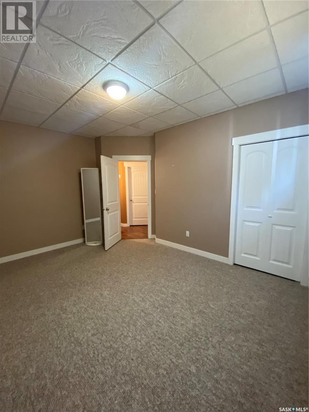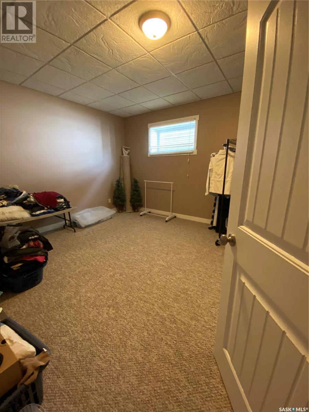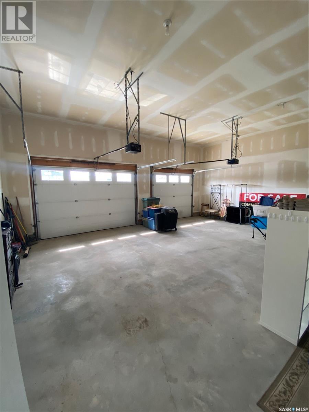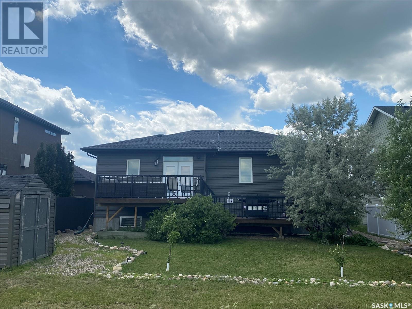5 Bedroom
3 Bathroom
1431 sqft
Bi-Level
Fireplace
Central Air Conditioning, Air Exchanger
Forced Air
Lawn
$548,900
Located on a well-sought after family friendly Cul-de-Sac, this 5 bedroom house has plenty to offer. Vaulted-ceilings, large windows, and spacious rooms make this home feel much larger than the generous 1400+ sq ft it already offers. Garden doors off the dining room allow direct access to the two-tier deck where you can relax and enjoy the benefits of countryside views with the open space behind the property. A paved pathway located behind the property is a wonderful bonus with convenient access though the backyard for those who love to get out and go for a stroll. The primary bedroom has a walk-in closet and 4-piece en-suite and the remaining four bedrooms are generous in size as well. The bright, open layout of the basement is complimented with in-floor heating ideal for our colder seasons. And two-car attached heated garage boasts a high ceiling and accommodates two full-size vehicles with ease. To book your viewing, contact your Agent today. (id:42386)
Property Details
|
MLS® Number
|
SK963607 |
|
Property Type
|
Single Family |
|
Features
|
Treed, Rectangular |
|
Structure
|
Deck |
Building
|
Bathroom Total
|
3 |
|
Bedrooms Total
|
5 |
|
Appliances
|
Washer, Refrigerator, Dishwasher, Dryer, Window Coverings, Garage Door Opener Remote(s), Hood Fan, Storage Shed, Stove |
|
Architectural Style
|
Bi-level |
|
Basement Development
|
Finished |
|
Basement Type
|
Full (finished) |
|
Constructed Date
|
2010 |
|
Cooling Type
|
Central Air Conditioning, Air Exchanger |
|
Fireplace Fuel
|
Gas |
|
Fireplace Present
|
Yes |
|
Fireplace Type
|
Conventional |
|
Heating Fuel
|
Natural Gas |
|
Heating Type
|
Forced Air |
|
Size Interior
|
1431 Sqft |
|
Type
|
House |
Parking
|
Attached Garage
|
|
|
Heated Garage
|
|
|
Parking Space(s)
|
5 |
Land
|
Acreage
|
No |
|
Landscape Features
|
Lawn |
|
Size Frontage
|
59 Ft |
|
Size Irregular
|
59x117 |
|
Size Total Text
|
59x117 |
Rooms
| Level |
Type |
Length |
Width |
Dimensions |
|
Basement |
Family Room |
|
|
17' x 31'7" |
|
Basement |
4pc Bathroom |
|
|
8'7" x 7'5" |
|
Basement |
Bedroom |
|
|
10'9" x 13'8" |
|
Basement |
Bedroom |
|
|
13' x 12'11" |
|
Basement |
Utility Room |
|
|
x x x |
|
Main Level |
Foyer |
|
|
9'3" x 6'6" |
|
Main Level |
Living Room |
|
|
20' x 14'7" |
|
Main Level |
Kitchen/dining Room |
|
|
12'3" x 18'10" |
|
Main Level |
Bedroom |
|
|
9'11" x 9'7" |
|
Main Level |
4pc Bathroom |
|
|
4'8" x 9'3" |
|
Main Level |
Bedroom |
|
|
9'11" x 11'12" |
|
Main Level |
Primary Bedroom |
|
|
11"11" x 12'7" |
|
Main Level |
4pc Ensuite Bath |
|
|
9'9" x 6' |
https://www.realtor.ca/real-estate/26693800/90-shields-place-weyburn
