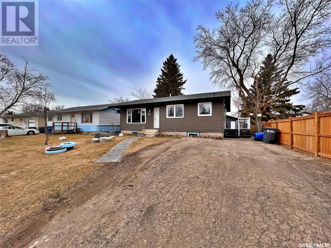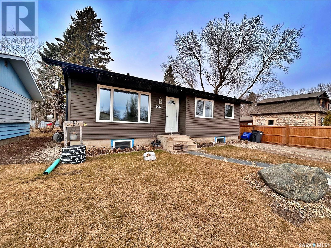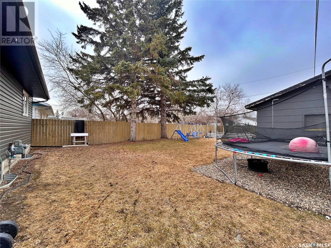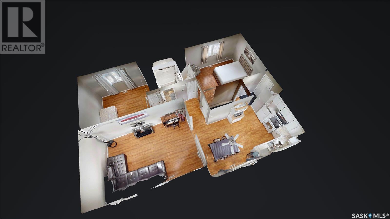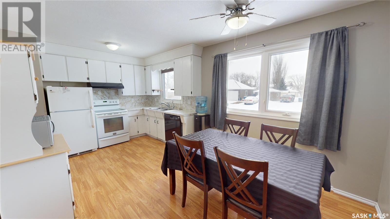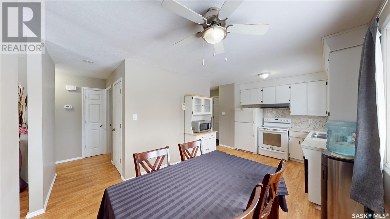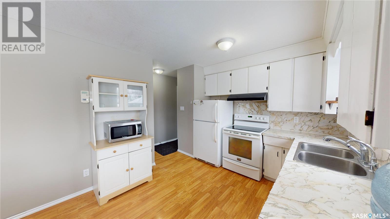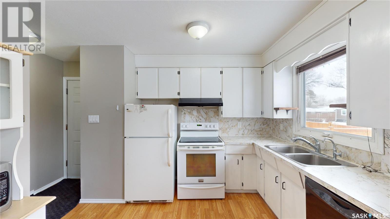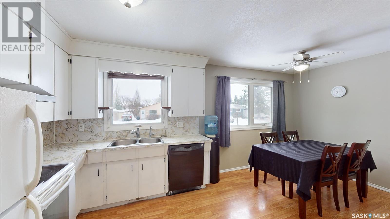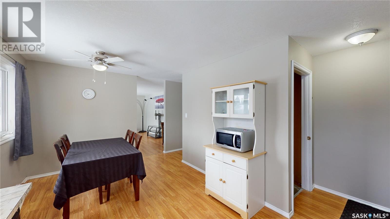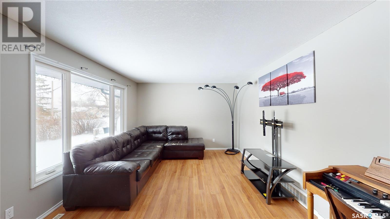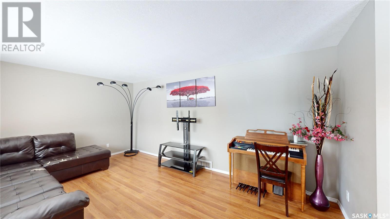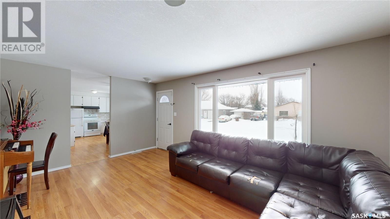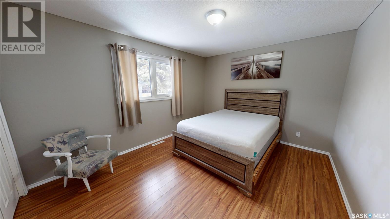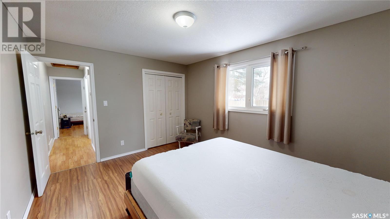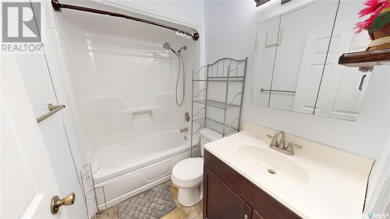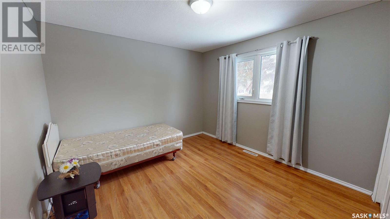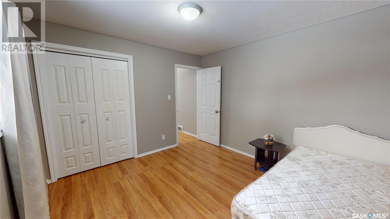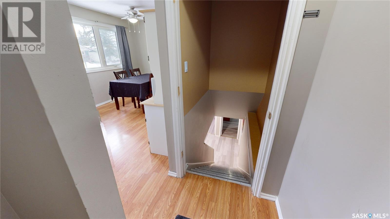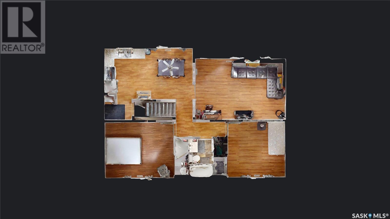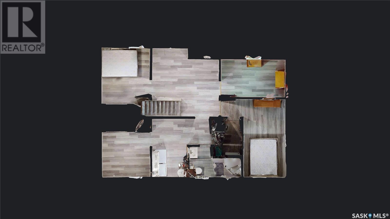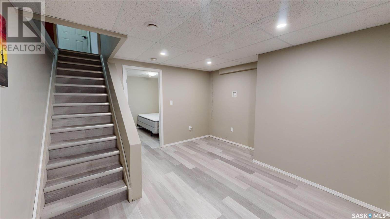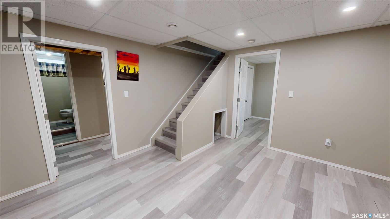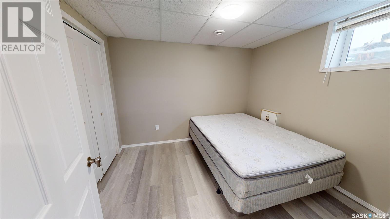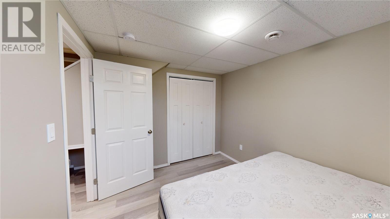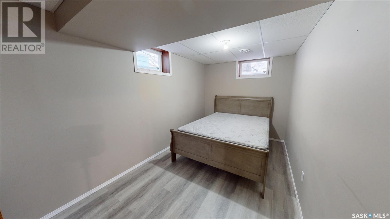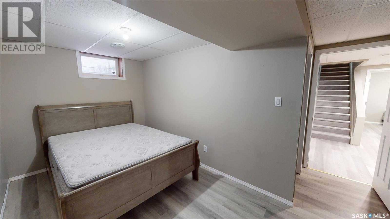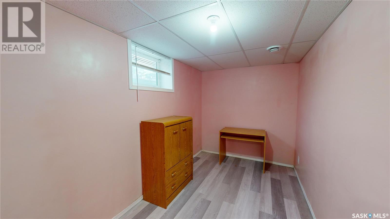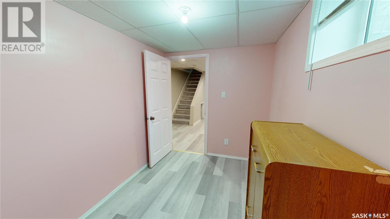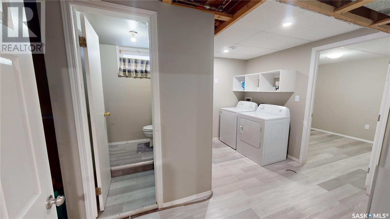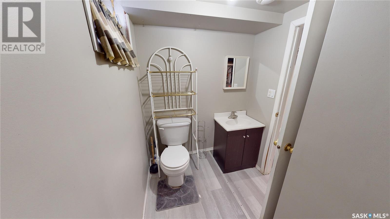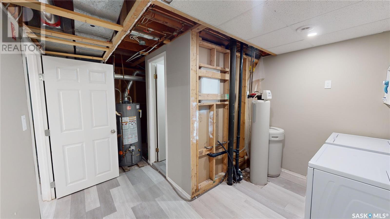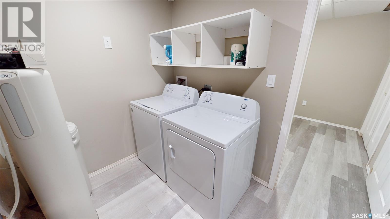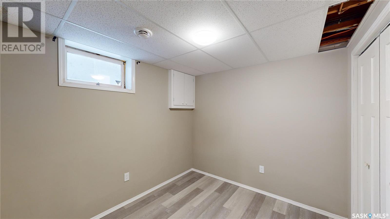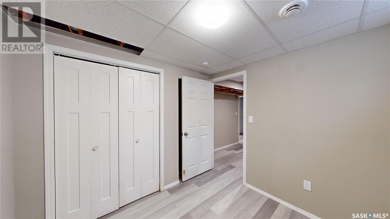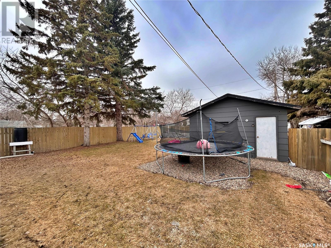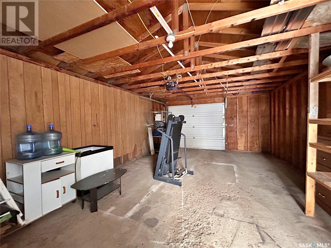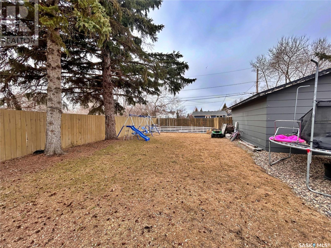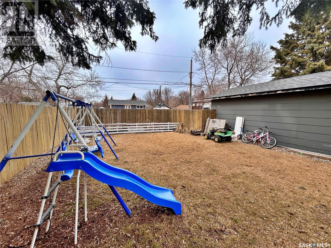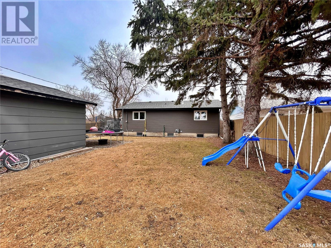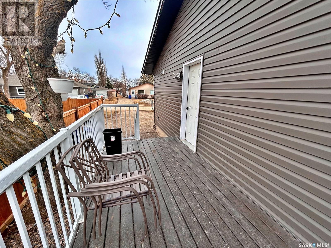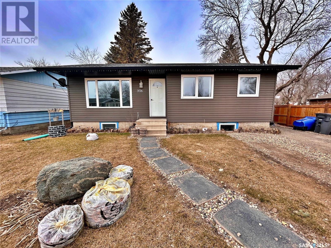4 Bedroom
2 Bathroom
900 sqft
Bungalow
Central Air Conditioning
Forced Air
Lawn
$242,000
nestled on a quiet street, this 1977 bungalow is a cozy home with surprising features! Boasting 900 SQFT, it impressively accommodates FOUR bedrooms – two on the main floor and two in the basement PLUS 2 bonus rooms that could be used as bedrooms, providing ample space for a growing family and guests! Recently, the home has underwent close to a $40,000 renovation, showcasing updated flooring, freshly stippled ceiling, along with a fully finished basement. The exterior over the years has received attention with updated shingles, windows, siding & fencing. Mechanical updates include; furnace, water heater, water softener, AC. Situated on a 50’ x 124.9’ lot, this property also features a fully fenced backyard with a firepit & play structure included, and a single detached garage accessible from the back alley. With a blend of modern updates, thoughtful finishes, and added amenities, this property offers both comfort and practicality in a quiet, residential setting! PRICED AT $242,000! Click the virtual tour link to have an online look! (id:42386)
Property Details
|
MLS® Number
|
SK959688 |
|
Property Type
|
Single Family |
|
Features
|
Treed, Rectangular |
|
Structure
|
Deck |
Building
|
Bathroom Total
|
2 |
|
Bedrooms Total
|
4 |
|
Appliances
|
Washer, Refrigerator, Dishwasher, Dryer, Stove |
|
Architectural Style
|
Bungalow |
|
Basement Development
|
Finished |
|
Basement Type
|
Full (finished) |
|
Constructed Date
|
1977 |
|
Cooling Type
|
Central Air Conditioning |
|
Heating Fuel
|
Natural Gas |
|
Heating Type
|
Forced Air |
|
Stories Total
|
1 |
|
Size Interior
|
900 Sqft |
|
Type
|
House |
Parking
|
Detached Garage
|
|
|
Parking Space(s)
|
2 |
Land
|
Acreage
|
No |
|
Fence Type
|
Fence |
|
Landscape Features
|
Lawn |
|
Size Frontage
|
50 Ft |
|
Size Irregular
|
50x124.9 |
|
Size Total Text
|
50x124.9 |
Rooms
| Level |
Type |
Length |
Width |
Dimensions |
|
Basement |
Other |
|
|
12' x 9' |
|
Basement |
Bedroom |
|
|
10'4 x 8'10 |
|
Basement |
Den |
|
|
11'10 x 7' |
|
Basement |
Den |
|
|
14'6 x 7'9 |
|
Basement |
Bedroom |
|
|
9' x 8'5 |
|
Basement |
3pc Bathroom |
|
|
9'6 x 3'6 |
|
Basement |
Laundry Room |
|
|
10'10 x 6'5 |
|
Basement |
Utility Room |
|
|
7' x 5' |
|
Main Level |
Kitchen/dining Room |
|
|
17' x 10' |
|
Main Level |
Living Room |
|
|
17'6 x 12' |
|
Main Level |
Bedroom |
|
|
13'6 x 11' |
|
Main Level |
4pc Bathroom |
|
|
7'4 x 5' |
|
Main Level |
Bedroom |
|
|
11'3 x 11' |
https://www.realtor.ca/real-estate/26553003/906-ogilvie-street-moosomin
