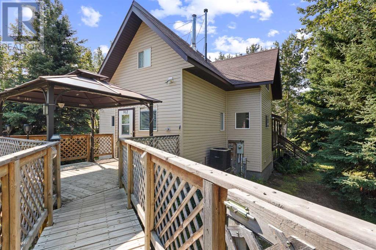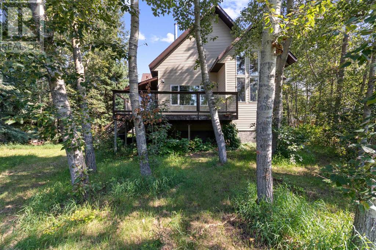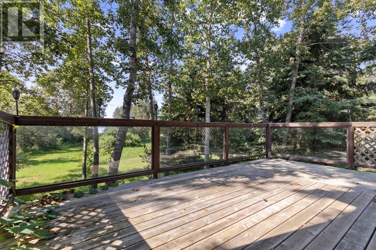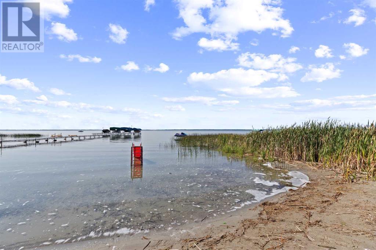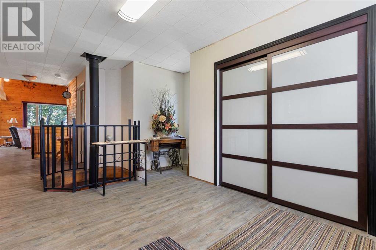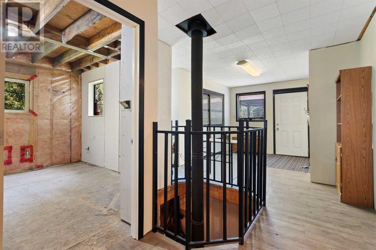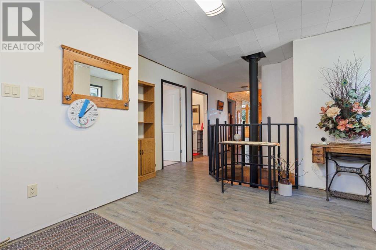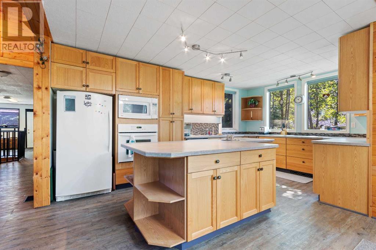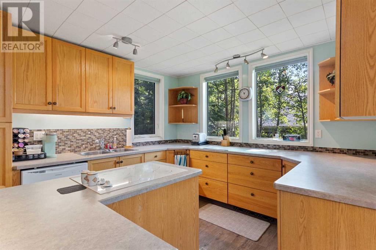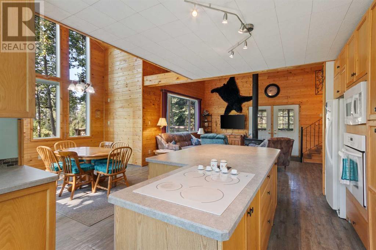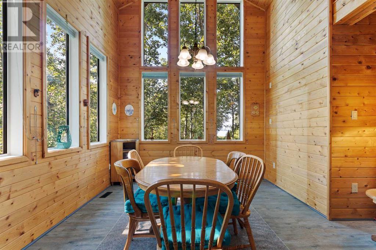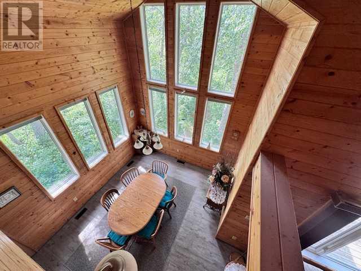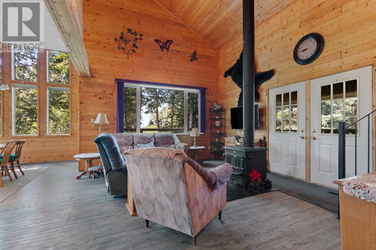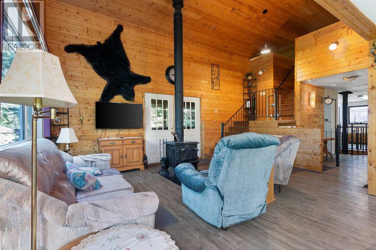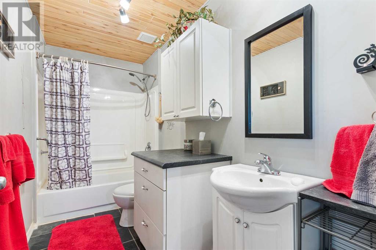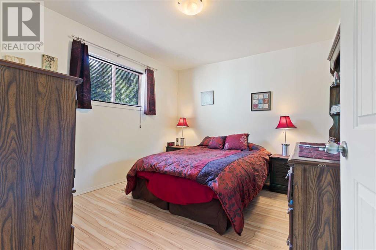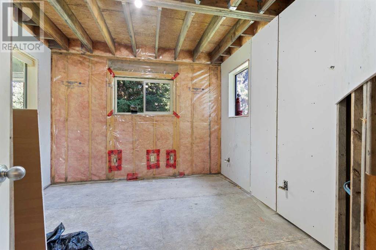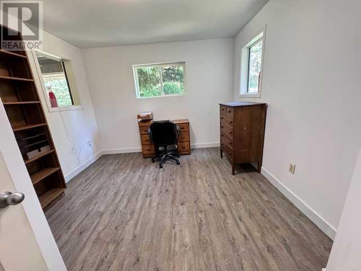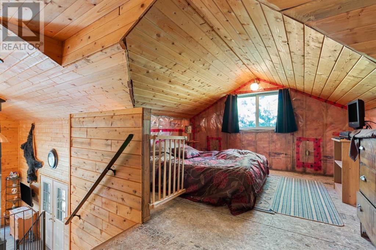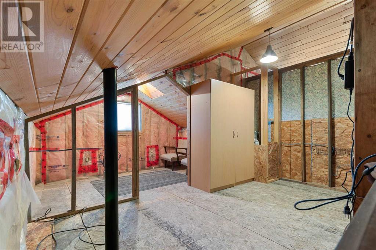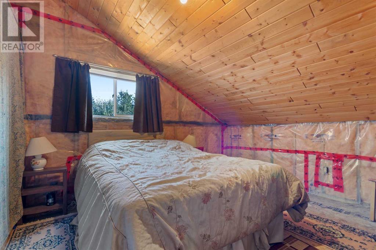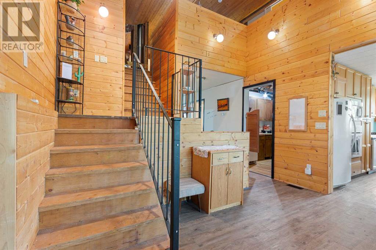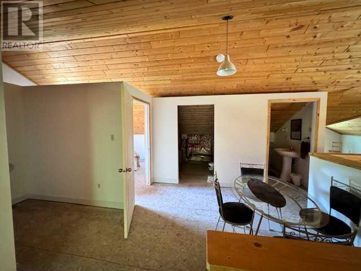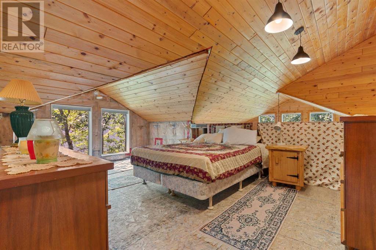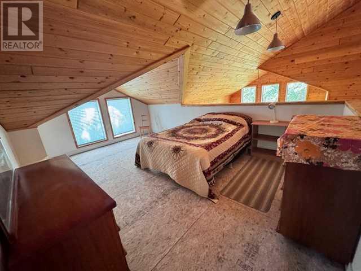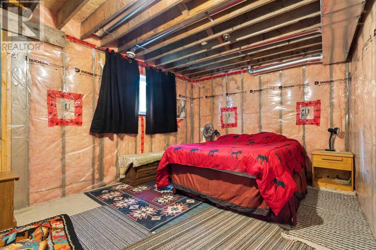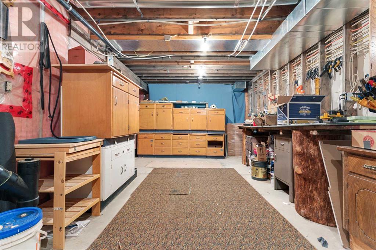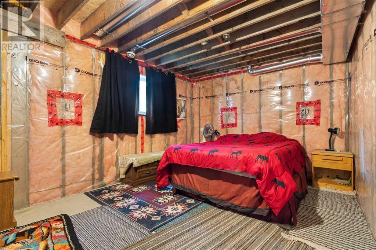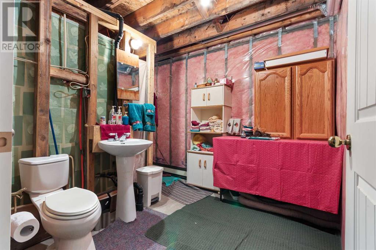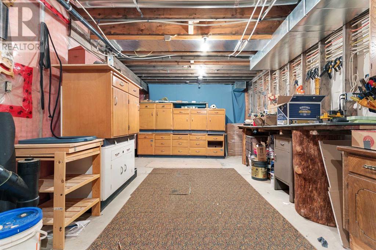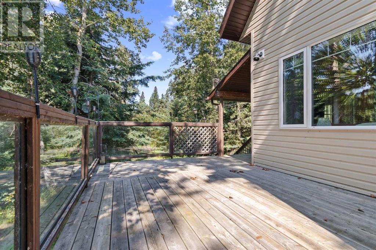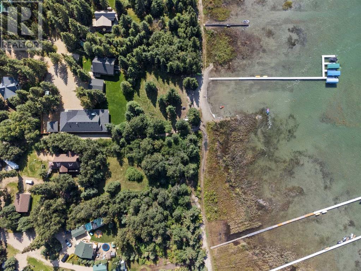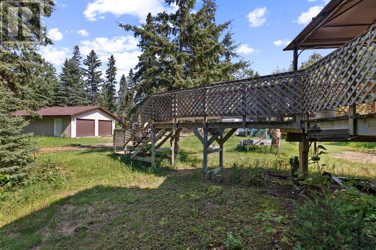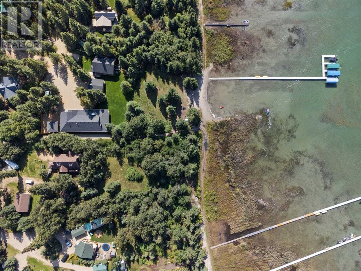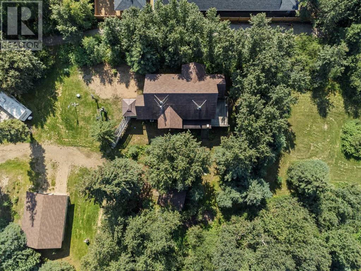7 Bedroom
3 Bathroom
1886 sqft
Fireplace
Central Air Conditioning
Other, Forced Air
Lawn
$649,900
Beautiful 4 season Cottage 1800+sq ft on 2 waterfront lots at Brightsand Lake located at Evergreen this home features beautiful wood vaulted ceilings in the living room with a wood burning stove, open concept through to the kitchen, and dining area. The kitchen has lots of counter and cupboard space, with a large walk in pantry, and the dining area has a beautiful view. There are 2 bedrooms and a bathroom on the main floor, and upstairs is open to the living room and dining area, with a laundry room, bedrooms and a 2 piece bathroom. Downstairs is another bedroom and a 3 piece bathroom with laundry and lots of storage, it is not fully finished in the basement so make it your own. The wood burning stove in the basement is open to the main floor to kept it all warm, yet it is heated with natural gas and forced, and has A/C. The double garage is insulated, and there is a shed. The backyard goes to the water and there is a very nice beach to get suntanned. Come and have a look. (id:42386)
Property Details
|
MLS® Number
|
A2079913 |
|
Property Type
|
Single Family |
|
Amenities Near By
|
Golf Course, Park, Playground |
|
Community Features
|
Golf Course Development, Lake Privileges, Fishing |
|
Features
|
Cul-de-sac |
|
Parking Space Total
|
8 |
|
Plan
|
82b13924 |
|
Structure
|
Deck |
Building
|
Bathroom Total
|
3 |
|
Bedrooms Above Ground
|
6 |
|
Bedrooms Below Ground
|
1 |
|
Bedrooms Total
|
7 |
|
Appliances
|
Refrigerator, Dishwasher, Stove, Washer & Dryer |
|
Basement Development
|
Partially Finished |
|
Basement Type
|
Full (partially Finished) |
|
Constructed Date
|
2005 |
|
Construction Material
|
Wood Frame |
|
Construction Style Attachment
|
Detached |
|
Cooling Type
|
Central Air Conditioning |
|
Fireplace Present
|
Yes |
|
Fireplace Total
|
2 |
|
Flooring Type
|
Ceramic Tile, Concrete, Laminate, Vinyl Plank |
|
Foundation Type
|
Wood |
|
Half Bath Total
|
1 |
|
Heating Fuel
|
Natural Gas, Wood |
|
Heating Type
|
Other, Forced Air |
|
Stories Total
|
1 |
|
Size Interior
|
1886 Sqft |
|
Total Finished Area
|
1886 Sqft |
|
Type
|
House |
Parking
Land
|
Acreage
|
No |
|
Fence Type
|
Not Fenced |
|
Land Amenities
|
Golf Course, Park, Playground |
|
Landscape Features
|
Lawn |
|
Size Irregular
|
0.56 |
|
Size Total
|
0.56 Ac|21,780 - 32,669 Sqft (1/2 - 3/4 Ac) |
|
Size Total Text
|
0.56 Ac|21,780 - 32,669 Sqft (1/2 - 3/4 Ac) |
|
Zoning Description
|
Rc1 |
Rooms
| Level |
Type |
Length |
Width |
Dimensions |
|
Second Level |
2pc Bathroom |
|
|
.00 Ft x .00 Ft |
|
Second Level |
Laundry Room |
|
|
.00 Ft x .00 Ft |
|
Second Level |
Bedroom |
|
|
8.00 Ft x 6.00 Ft |
|
Second Level |
Bedroom |
|
|
9.00 Ft x 9.00 Ft |
|
Second Level |
Hall |
|
|
7.00 Ft x 10.00 Ft |
|
Second Level |
Bedroom |
|
|
12.00 Ft x 8.00 Ft |
|
Second Level |
Bedroom |
|
|
9.00 Ft x 7.00 Ft |
|
Basement |
Bedroom |
|
|
10.00 Ft x 14.00 Ft |
|
Basement |
3pc Bathroom |
|
|
.00 Ft x .00 Ft |
|
Basement |
Laundry Room |
|
|
13.00 Ft x 17.00 Ft |
|
Basement |
Bonus Room |
|
|
13.00 Ft x 17.00 Ft |
|
Basement |
Storage |
|
|
6.00 Ft x 11.00 Ft |
|
Main Level |
Living Room |
|
|
13.00 Ft x 17.00 Ft |
|
Main Level |
Dining Room |
|
|
14.00 Ft x 10.00 Ft |
|
Main Level |
Kitchen |
|
|
10.00 Ft x 17.00 Ft |
|
Main Level |
4pc Bathroom |
|
|
.00 Ft x .00 Ft |
|
Main Level |
Bedroom |
|
|
10.00 Ft x 9.00 Ft |
|
Main Level |
Bedroom |
|
|
11.00 Ft x 10.00 Ft |
|
Main Level |
Foyer |
|
|
12.00 Ft x 9.00 Ft |
|
Main Level |
Pantry |
|
|
11.00 Ft x 7.00 Ft |
https://www.realtor.ca/real-estate/26042407/912916-brightsand-place-brightsand-lake

