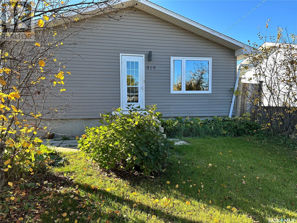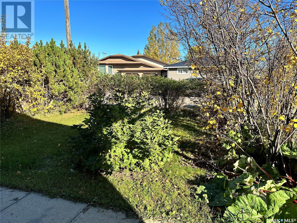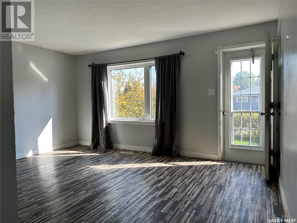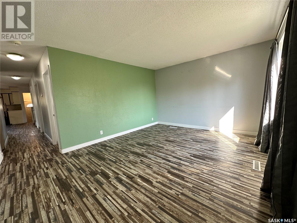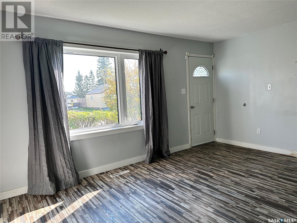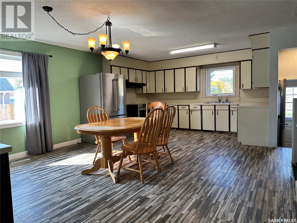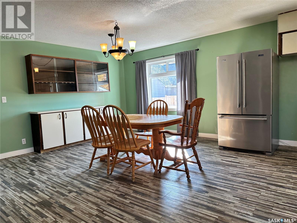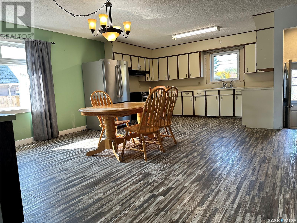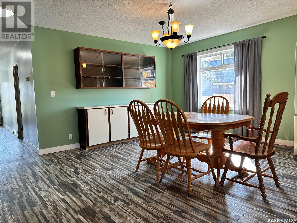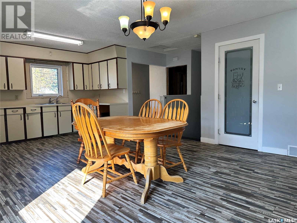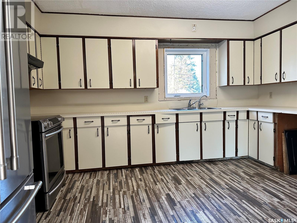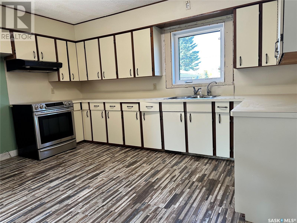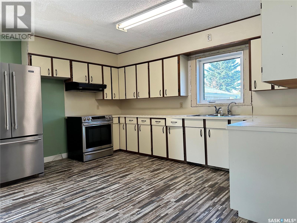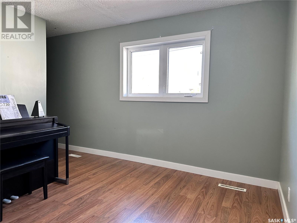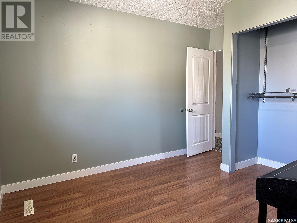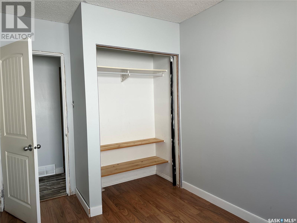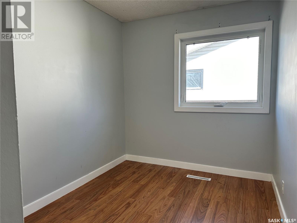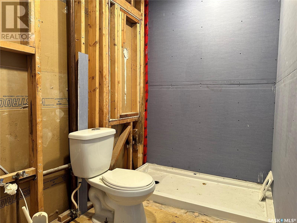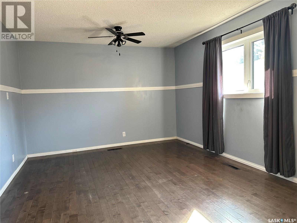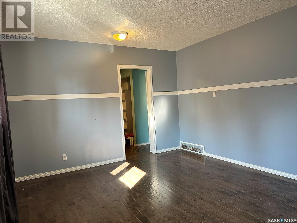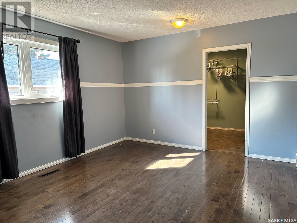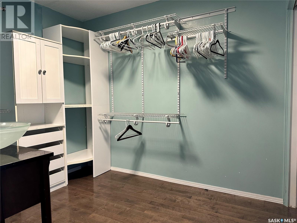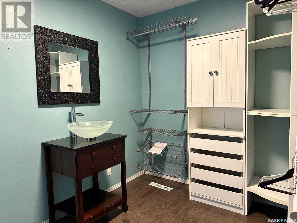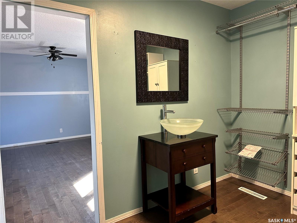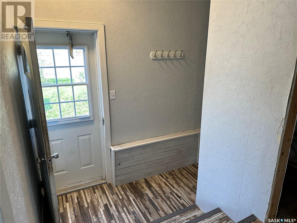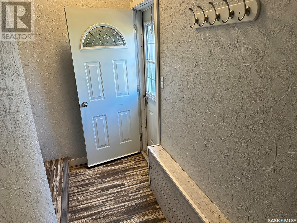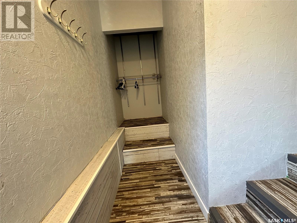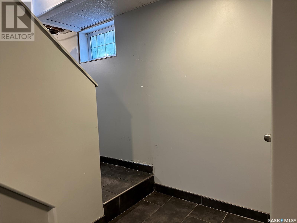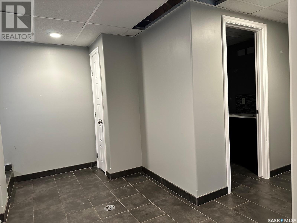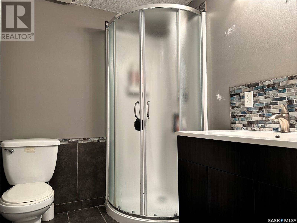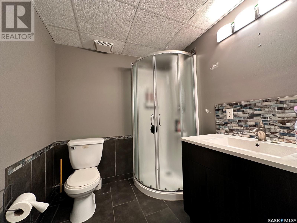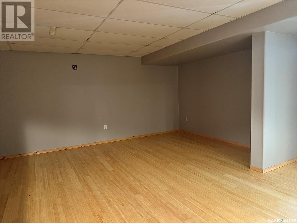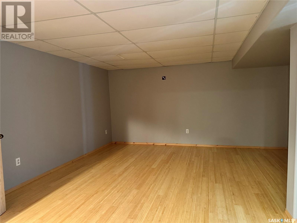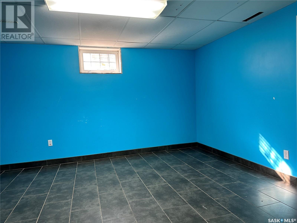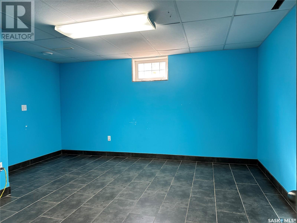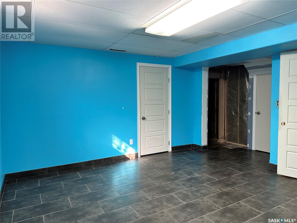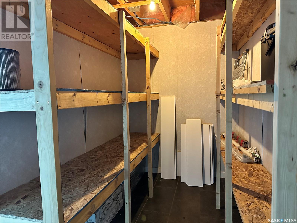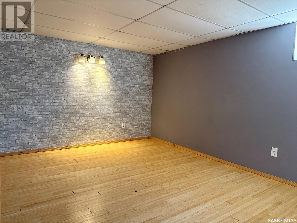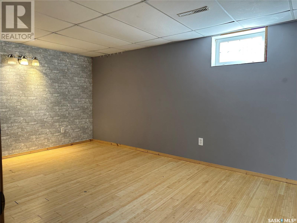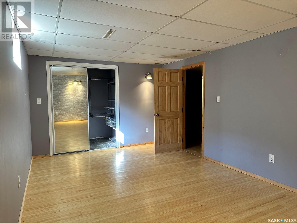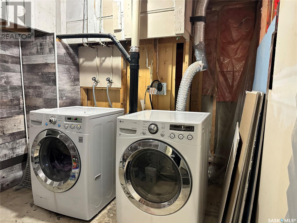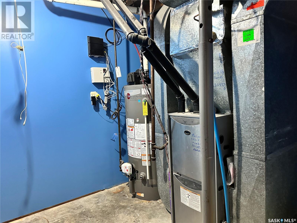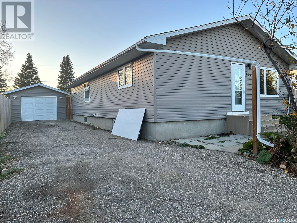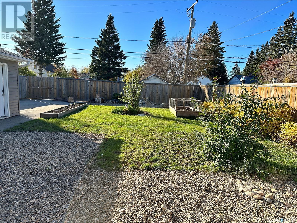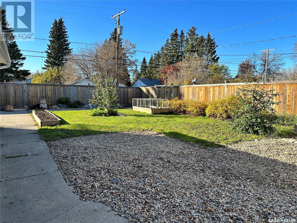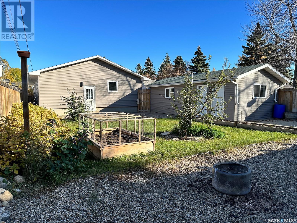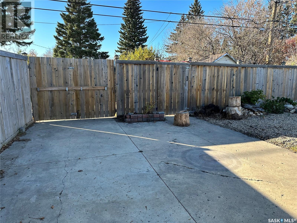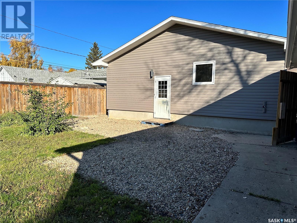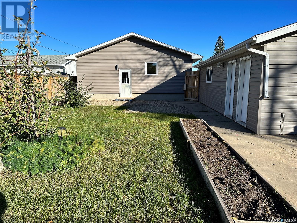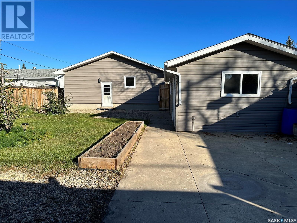5 Bedroom
1 Bathroom
1288 sqft
Bungalow
Central Air Conditioning
Forced Air
Lawn, Garden Area
$235,000
Introducing this spacious 5 bedroom family home located in the heart of the charming city of Humboldt. Close to Elementary School. This well-maintained residence offers the perfect blend of modern living and traditional comfort. Upon entering, you'll be welcomed to the main living room. 3 bedrooms on the main with the primary bedroom boasting walk in closet with sink. The kitchen and dining area is open and offers lots of space to entertain with abundant cabinets, and window overlooking fenced backyard. The roughed in 3 pc bath with working toilet is ready for you to develop to your liking. A nice size mudroom gives lots of room for outerwear and has backyard access. Basement has large family room with bamboo hardwood floors, laundry area, 2 more large bedrooms, 3 pc bath ,storage areas, and utility room. 220 plug outside, sgl detached garage, patio area, fenced backyard with raised garden beds, firepit area, fruit trees( red current, Saskatoon bush, honeysuckles, cherry tree, apple tree, haskap) in yard, asphalt driveway. Don't miss your opportunity to view this home! Updates: furnace, water heater, panel box, fence, shingles, siding, windows, exterior doors and flooring. Call today to view! (id:42386)
Property Details
|
MLS® Number
|
SK948654 |
|
Property Type
|
Single Family |
|
Features
|
Treed, Lane, Sump Pump |
Building
|
Bathroom Total
|
1 |
|
Bedrooms Total
|
5 |
|
Appliances
|
Washer, Refrigerator, Dryer, Garage Door Opener Remote(s), Hood Fan, Stove |
|
Architectural Style
|
Bungalow |
|
Basement Development
|
Finished |
|
Basement Type
|
Full (finished) |
|
Constructed Date
|
1962 |
|
Cooling Type
|
Central Air Conditioning |
|
Heating Fuel
|
Natural Gas |
|
Heating Type
|
Forced Air |
|
Stories Total
|
1 |
|
Size Interior
|
1288 Sqft |
|
Type
|
House |
Parking
|
Detached Garage
|
|
|
Parking Space(s)
|
3 |
Land
|
Acreage
|
No |
|
Fence Type
|
Fence |
|
Landscape Features
|
Lawn, Garden Area |
|
Size Frontage
|
50 Ft |
|
Size Irregular
|
6550.00 |
|
Size Total
|
6550 Sqft |
|
Size Total Text
|
6550 Sqft |
Rooms
| Level |
Type |
Length |
Width |
Dimensions |
|
Basement |
Laundry Room |
6 ft ,6 in |
8 ft ,7 in |
6 ft ,6 in x 8 ft ,7 in |
|
Basement |
3pc Bathroom |
6 ft ,2 in |
6 ft ,5 in |
6 ft ,2 in x 6 ft ,5 in |
|
Basement |
Bedroom |
14 ft |
13 ft ,2 in |
14 ft x 13 ft ,2 in |
|
Basement |
Bedroom |
16 ft ,8 in |
16 ft ,4 in |
16 ft ,8 in x 16 ft ,4 in |
|
Basement |
Family Room |
18 ft |
15 ft |
18 ft x 15 ft |
|
Basement |
Storage |
11 ft ,6 in |
5 ft ,6 in |
11 ft ,6 in x 5 ft ,6 in |
|
Basement |
Utility Room |
7 ft ,8 in |
7 ft ,5 in |
7 ft ,8 in x 7 ft ,5 in |
|
Main Level |
Living Room |
12 ft |
15 ft ,2 in |
12 ft x 15 ft ,2 in |
|
Main Level |
Bedroom |
9 ft ,2 in |
11 ft ,5 in |
9 ft ,2 in x 11 ft ,5 in |
|
Main Level |
Primary Bedroom |
11 ft ,7 in |
14 ft ,9 in |
11 ft ,7 in x 14 ft ,9 in |
|
Main Level |
Bedroom |
9 ft ,2 in |
7 ft ,6 in |
9 ft ,2 in x 7 ft ,6 in |
|
Main Level |
Other |
5 ft |
7 ft ,4 in |
5 ft x 7 ft ,4 in |
|
Main Level |
Dining Room |
12 ft ,6 in |
13 ft ,9 in |
12 ft ,6 in x 13 ft ,9 in |
|
Main Level |
Kitchen |
9 ft |
13 ft ,9 in |
9 ft x 13 ft ,9 in |
|
Main Level |
Enclosed Porch |
5 ft ,2 in |
6 ft |
5 ft ,2 in x 6 ft |
|
Main Level |
Other |
7 ft ,6 in |
9 ft |
7 ft ,6 in x 9 ft |
https://www.realtor.ca/real-estate/26168570/919-12th-street-humboldt
