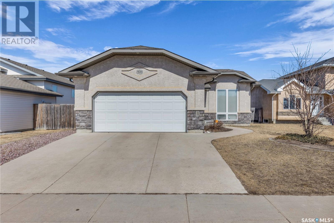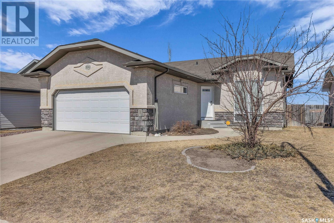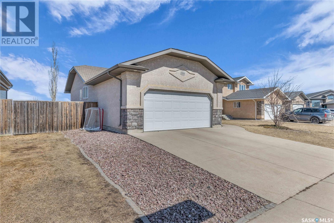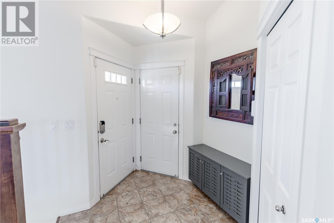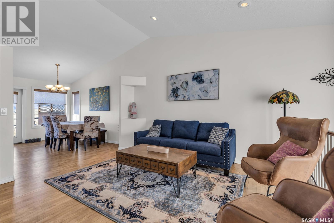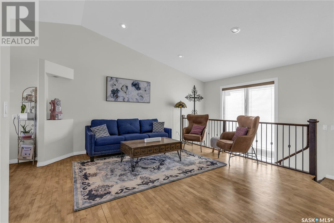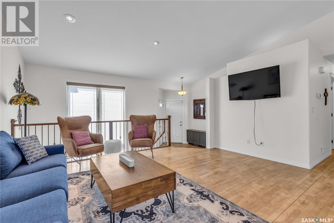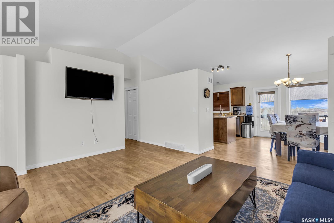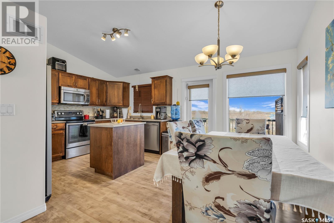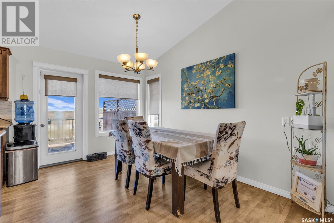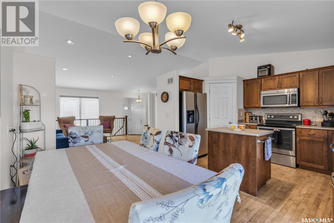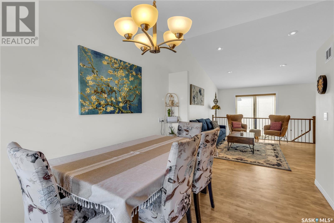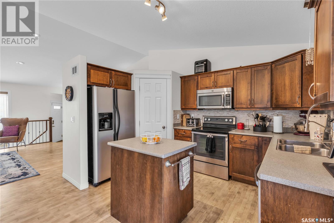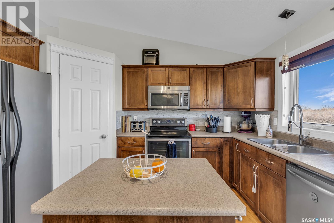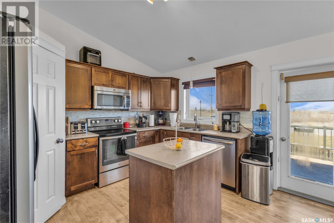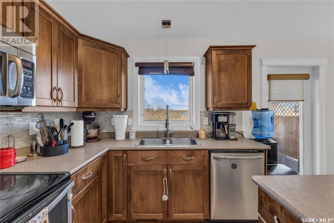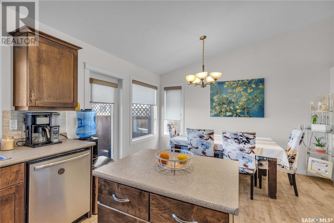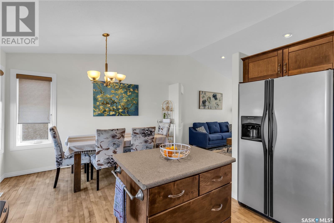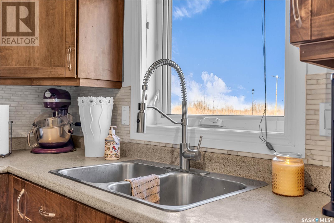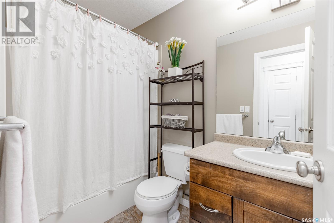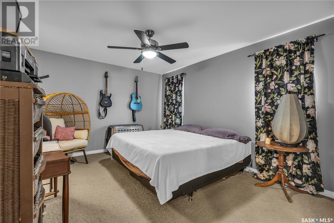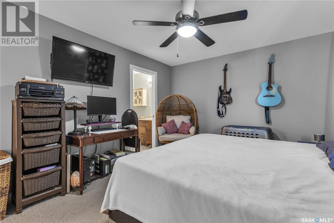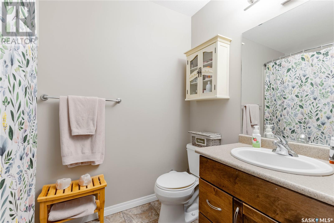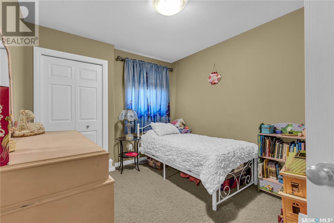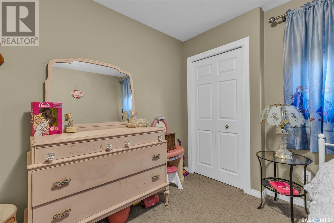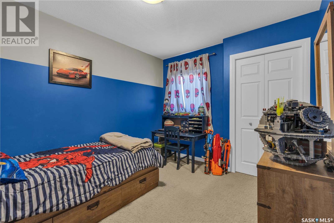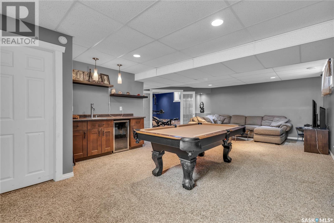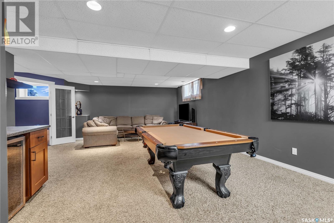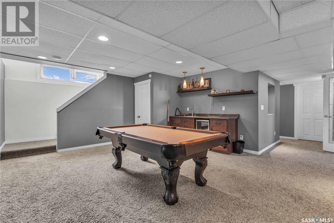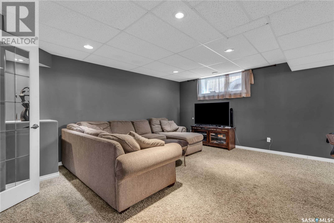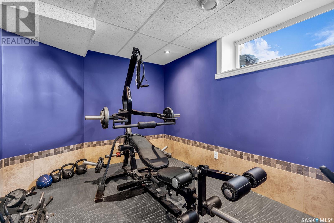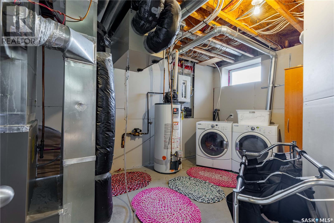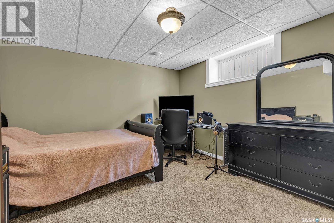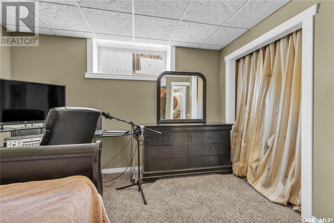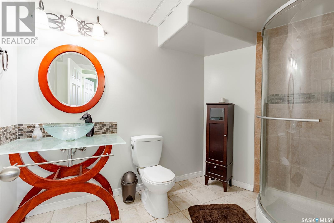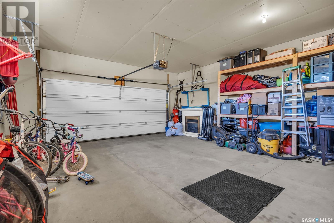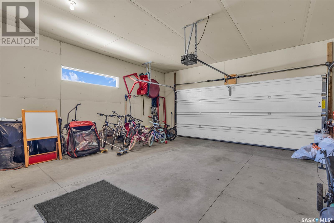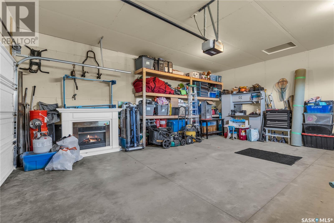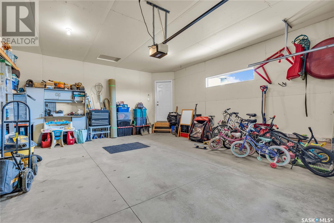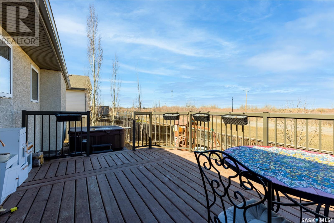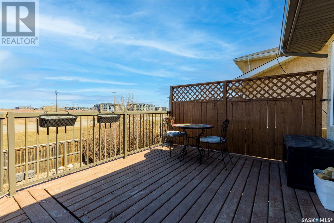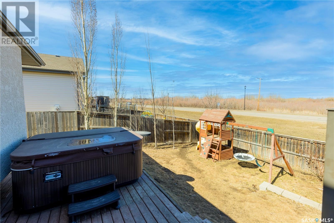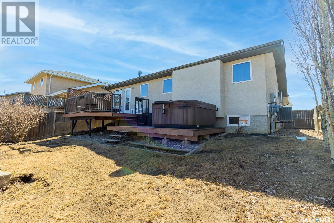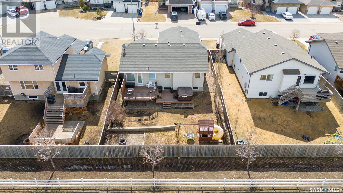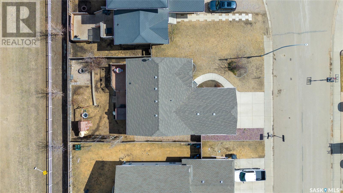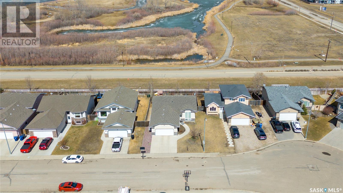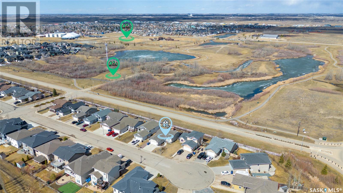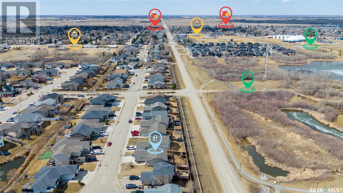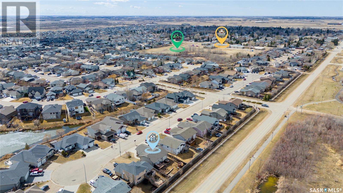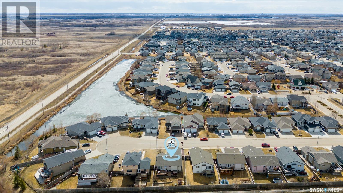4 Bedroom
3 Bathroom
1254 sqft
Bungalow
Central Air Conditioning
Forced Air
Lawn, Underground Sprinkler, Garden Area
$439,900
Great bungalow in Martensville. The recently sanded and stained hardwood flooring, vaulted ceilings, and spacious master bedroom with a walk-in closet and ensuite are excellent features. The kitchen with stainless appliances, ample cabinet space, and functional island is perfect for family meals and gatherings. And the two-tiered deck with a Jacuzzi hot tub, underground sprinklers, fire pit area, and gas BBQ hookup offer great outdoor living space. The beautifully developed basement with a large family room, bar area with a fridge, office/gym room, and modern bathroom adds valuable living space and functionality to the home. The inclusion of window coverings, central air, appliances, and the hot tub is a nice bonus for buyers. Plus, the insulated and boarded garage adds convenience and utility. The location backing onto green space/pond and being close to walking paths adds to the appeal, especially for those who enjoy outdoor activities and nature. (id:42386)
Property Details
|
MLS® Number
|
SK965868 |
|
Property Type
|
Single Family |
|
Features
|
Cul-de-sac, Rectangular, Sump Pump |
|
Structure
|
Deck |
Building
|
Bathroom Total
|
3 |
|
Bedrooms Total
|
4 |
|
Appliances
|
Washer, Refrigerator, Dishwasher, Dryer, Alarm System, Window Coverings, Garage Door Opener Remote(s), Stove |
|
Architectural Style
|
Bungalow |
|
Basement Development
|
Finished |
|
Basement Type
|
Full (finished) |
|
Constructed Date
|
2007 |
|
Cooling Type
|
Central Air Conditioning |
|
Fire Protection
|
Alarm System |
|
Heating Fuel
|
Natural Gas |
|
Heating Type
|
Forced Air |
|
Stories Total
|
1 |
|
Size Interior
|
1254 Sqft |
|
Type
|
House |
Parking
|
Attached Garage
|
|
|
Parking Space(s)
|
4 |
Land
|
Acreage
|
No |
|
Fence Type
|
Fence |
|
Landscape Features
|
Lawn, Underground Sprinkler, Garden Area |
|
Size Frontage
|
50 Ft |
|
Size Irregular
|
5700.00 |
|
Size Total
|
5700 Sqft |
|
Size Total Text
|
5700 Sqft |
Rooms
| Level |
Type |
Length |
Width |
Dimensions |
|
Basement |
Family Room |
22 ft |
16 ft |
22 ft x 16 ft |
|
Basement |
Bedroom |
14 ft |
12 ft ,9 in |
14 ft x 12 ft ,9 in |
|
Basement |
Den |
9 ft |
9 ft |
9 ft x 9 ft |
|
Basement |
3pc Bathroom |
|
|
Measurements not available |
|
Basement |
Storage |
|
|
Measurements not available |
|
Main Level |
Living Room |
16 ft |
13 ft ,9 in |
16 ft x 13 ft ,9 in |
|
Main Level |
Dining Room |
12 ft ,10 in |
9 ft |
12 ft ,10 in x 9 ft |
|
Main Level |
Kitchen |
12 ft ,10 in |
8 ft ,2 in |
12 ft ,10 in x 8 ft ,2 in |
|
Main Level |
Primary Bedroom |
14 ft ,2 in |
11 ft ,6 in |
14 ft ,2 in x 11 ft ,6 in |
|
Main Level |
Bedroom |
11 ft ,8 in |
9 ft ,5 in |
11 ft ,8 in x 9 ft ,5 in |
|
Main Level |
Bedroom |
11 ft |
9 ft ,5 in |
11 ft x 9 ft ,5 in |
|
Main Level |
4pc Ensuite Bath |
|
|
Measurements not available |
|
Main Level |
4pc Bathroom |
|
|
Measurements not available |
https://www.realtor.ca/real-estate/26745594/929-brack-court-martensville
