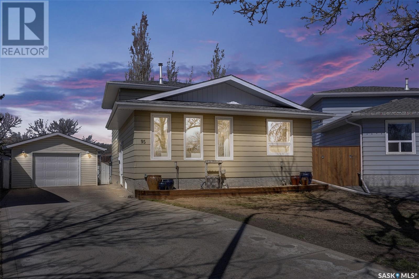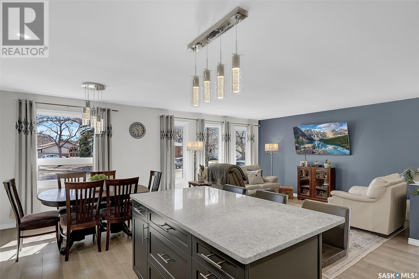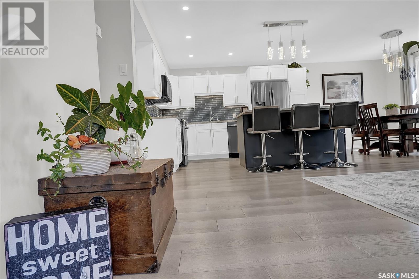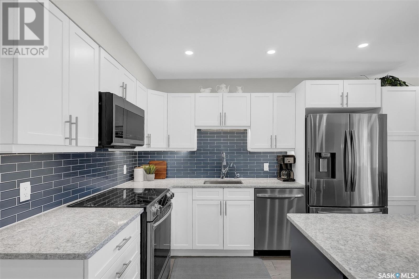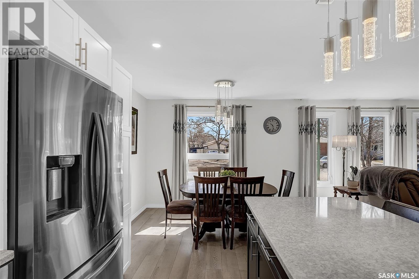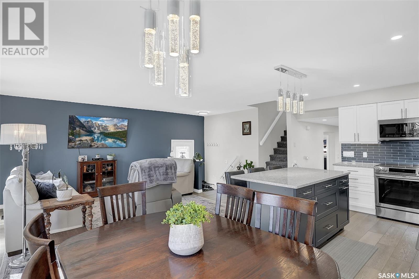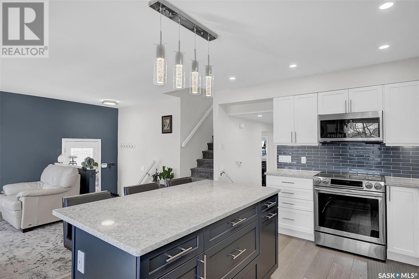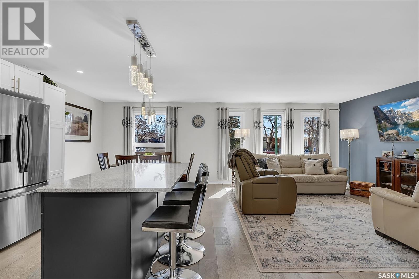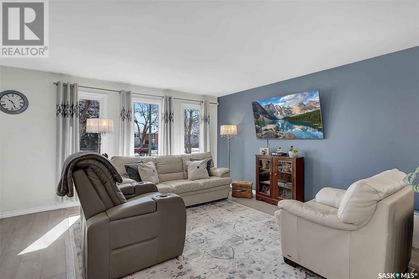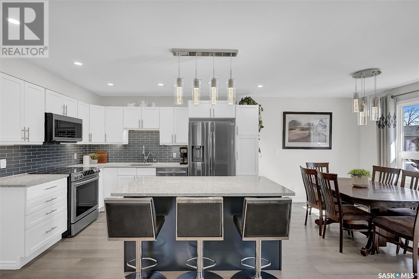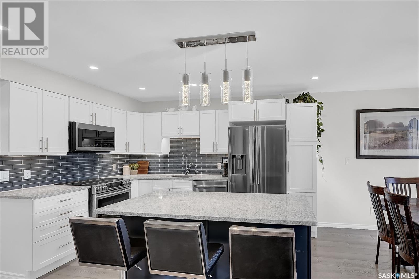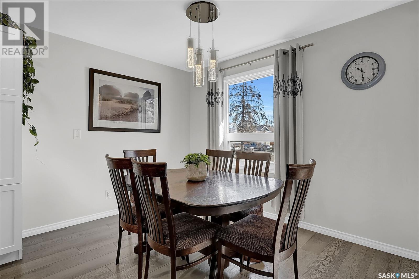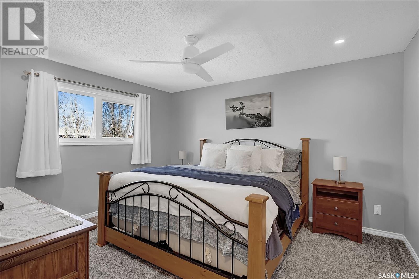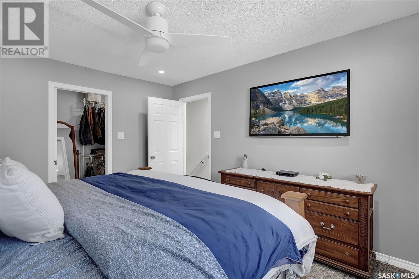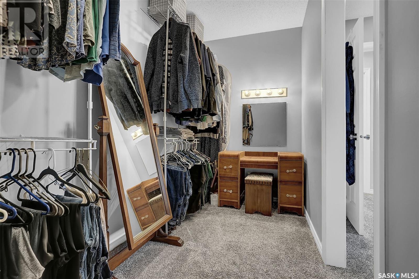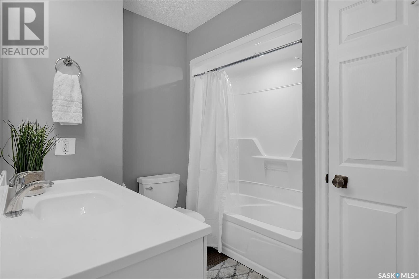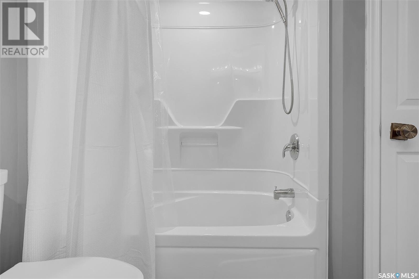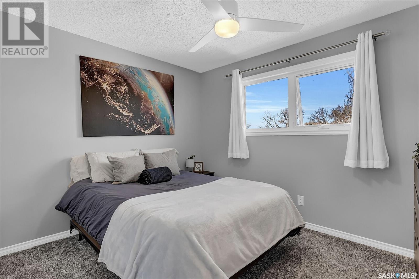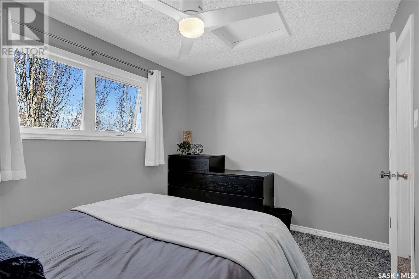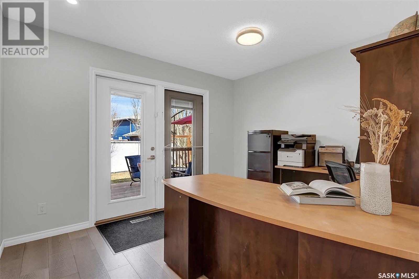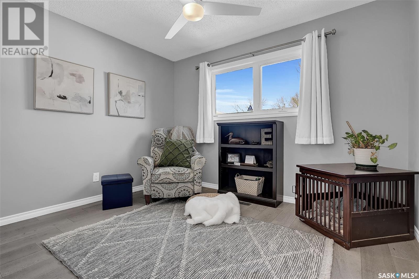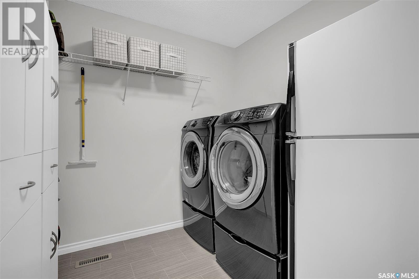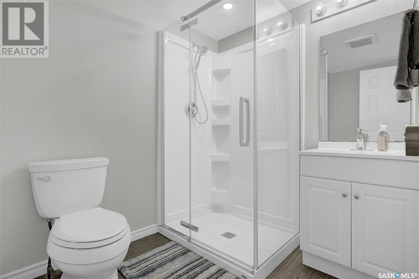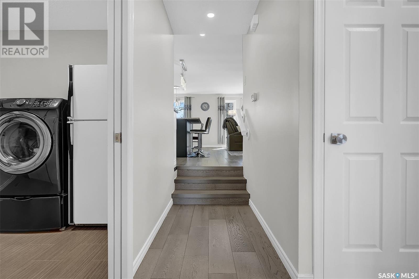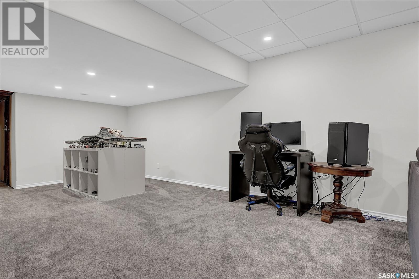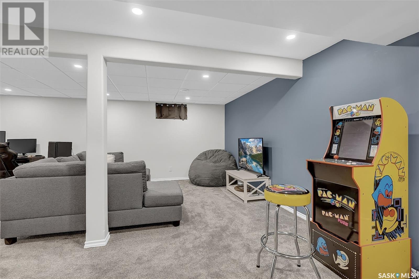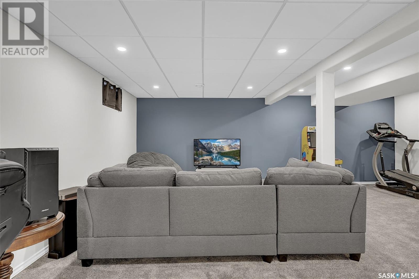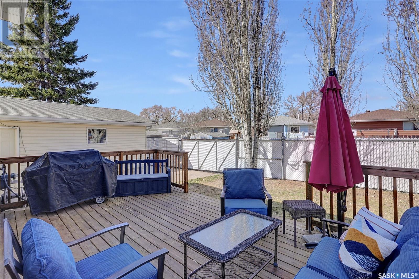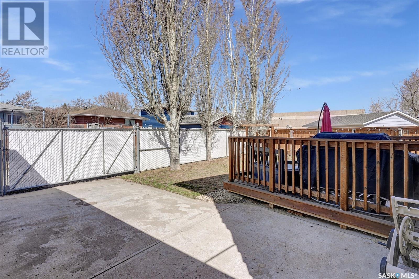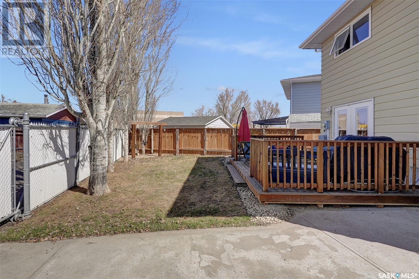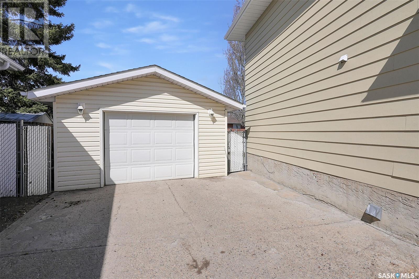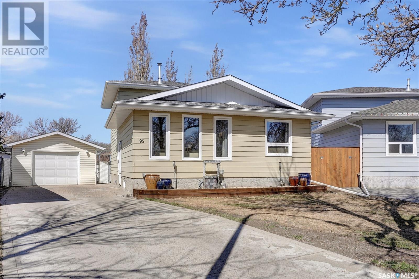3 Bedroom
2 Bathroom
1440 sqft
2 Level
Central Air Conditioning
Forced Air
Lawn
$389,900
Welcome to 95 Carter Crescent, nestled in the sought-after family-friendly area of Normanview West. This home has been thoughtfully renovated to provide both comfort and style for modern living! Step inside and be greeted by the inviting open concept living space, seamlessly blending the kitchen, dining, and living areas. The kitchen is a chef's delight, featuring sleek quartz countertops, a subway tiled backsplash, white cabinetry, and stainless steel appliances. The main floor boasts luxurious engineered hardwood flooring throughout, extending from the kitchen to the living room, dining room, den, and bedroom. Convenience is key on the main floor, with a few steps leading to a laundry room, a 3-piece bathroom, an additional bedroom, and a den. The den opens up to a low deck and a private fenced yard, complete with a dog run on the side. Parking is ample, including a single car detached garage. Upstairs, you'll find a spacious primary bedroom with a walk-in closet, another bedroom, and a well-appointed 4-piece bathroom. Enjoy peace of mind with PVC windows throughout the main and second floors, and rest easy knowing that new shingles were installed on the house in 2023! But the renovations don't stop there. In 2022, the basement underwent a transformation, becoming a pleasant retreat with proper repairs, a sump pump addition, spray foam insulation, and professional finishing. Every detail has been meticulously attended to, making this practically a new house! With its functional layout, attention to detail, and prime location, 95 Carter Crescent offers a perfect blend of style and practicality for you and your family to enjoy for years to come! (id:42386)
Property Details
|
MLS® Number
|
SK967035 |
|
Property Type
|
Single Family |
|
Neigbourhood
|
Normanview West |
|
Features
|
Treed, Irregular Lot Size, Other, Paved Driveway, Sump Pump |
|
Structure
|
Deck |
Building
|
Bathroom Total
|
2 |
|
Bedrooms Total
|
3 |
|
Appliances
|
Washer, Refrigerator, Dishwasher, Dryer, Microwave, Window Coverings, Garage Door Opener Remote(s), Stove |
|
Architectural Style
|
2 Level |
|
Basement Development
|
Finished |
|
Basement Type
|
Full (finished) |
|
Constructed Date
|
1978 |
|
Cooling Type
|
Central Air Conditioning |
|
Heating Fuel
|
Natural Gas |
|
Heating Type
|
Forced Air |
|
Stories Total
|
2 |
|
Size Interior
|
1440 Sqft |
|
Type
|
House |
Parking
|
Detached Garage
|
|
|
Parking Space(s)
|
5 |
Land
|
Acreage
|
No |
|
Fence Type
|
Fence |
|
Landscape Features
|
Lawn |
|
Size Irregular
|
4647.00 |
|
Size Total
|
4647 Sqft |
|
Size Total Text
|
4647 Sqft |
Rooms
| Level |
Type |
Length |
Width |
Dimensions |
|
Second Level |
Primary Bedroom |
13 ft ,7 in |
|
13 ft ,7 in x Measurements not available |
|
Second Level |
4pc Bathroom |
|
|
x x x |
|
Second Level |
Bedroom |
|
|
Measurements not available |
|
Basement |
Other |
|
|
Measurements not available |
|
Basement |
Utility Room |
|
|
x x x |
|
Main Level |
Living Room |
14 ft ,6 in |
|
14 ft ,6 in x Measurements not available |
|
Main Level |
Kitchen |
|
|
Measurements not available |
|
Main Level |
Dining Room |
|
|
Measurements not available |
|
Main Level |
Laundry Room |
|
|
x x x |
|
Main Level |
Den |
|
|
Measurements not available |
|
Main Level |
Bedroom |
11 ft ,9 in |
|
11 ft ,9 in x Measurements not available |
|
Main Level |
3pc Bathroom |
|
|
x x x |
https://www.realtor.ca/real-estate/26802857/95-carter-crescent-regina-normanview-west
