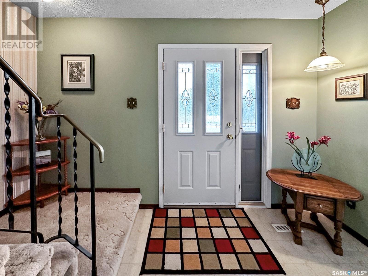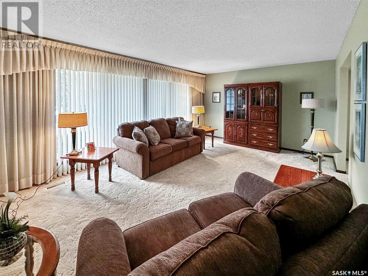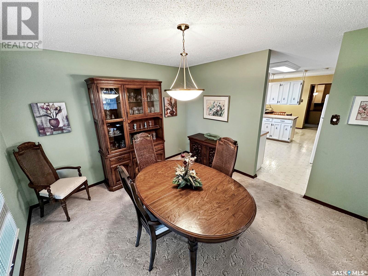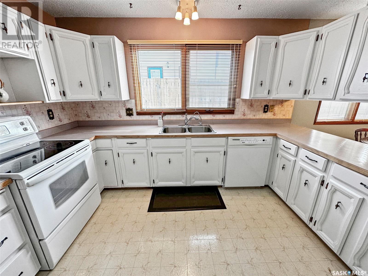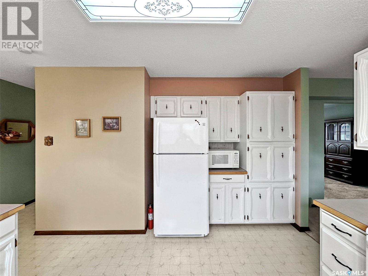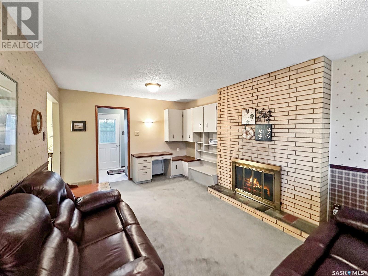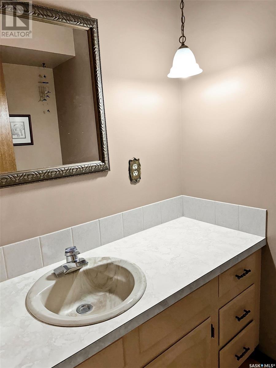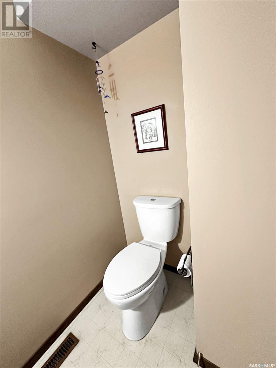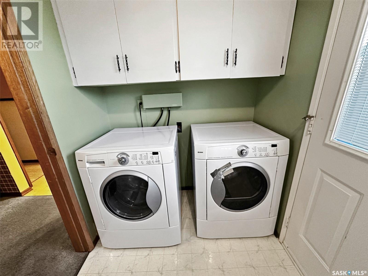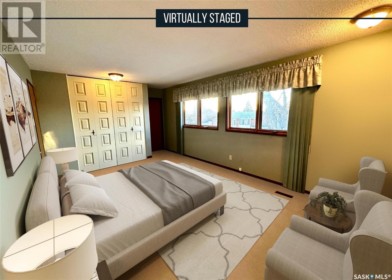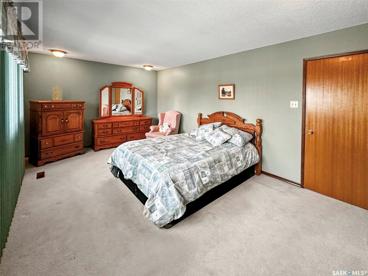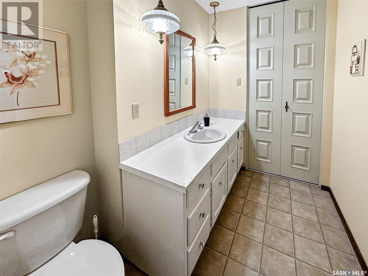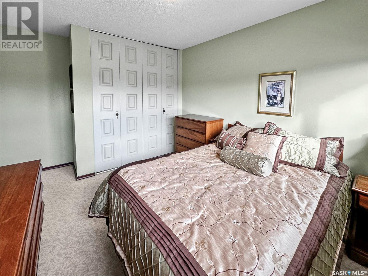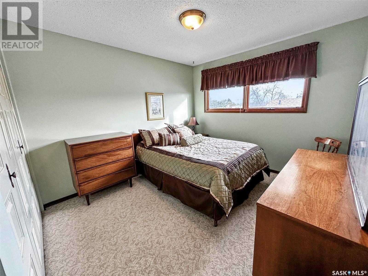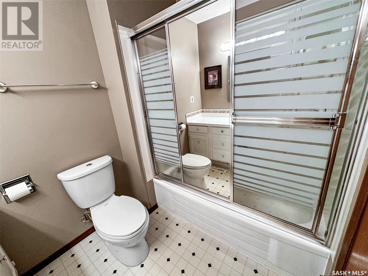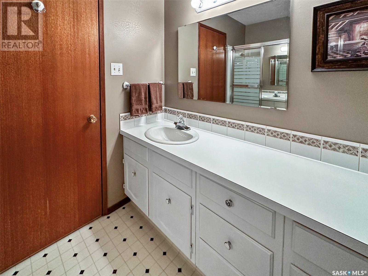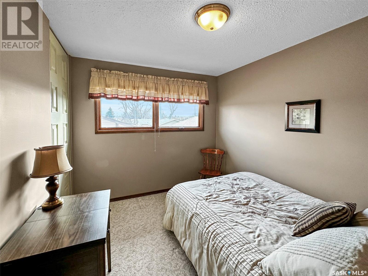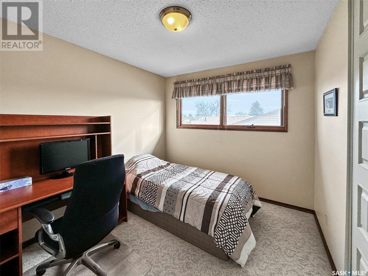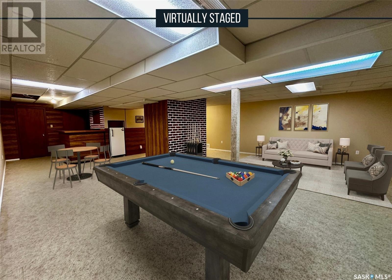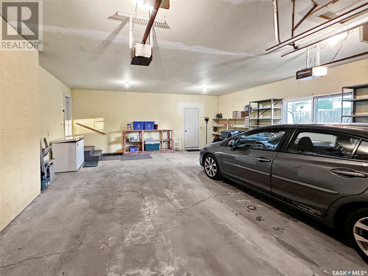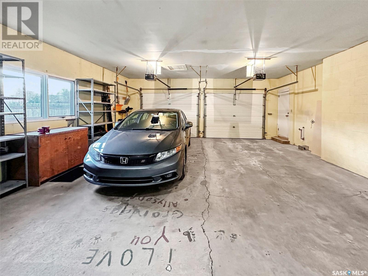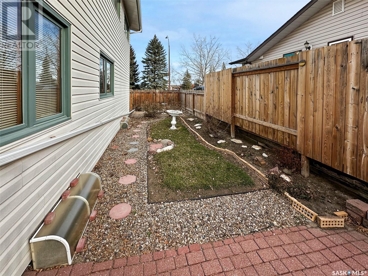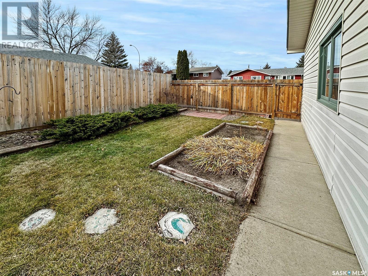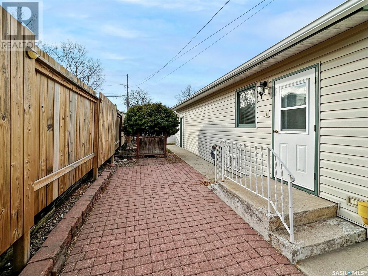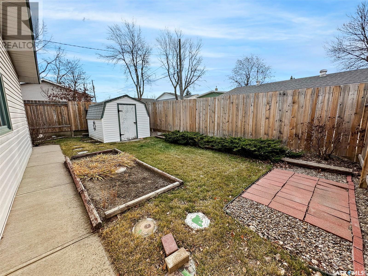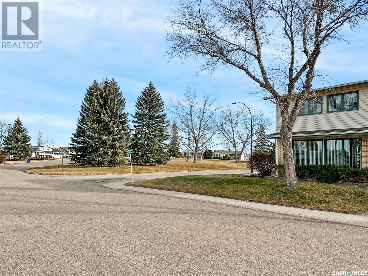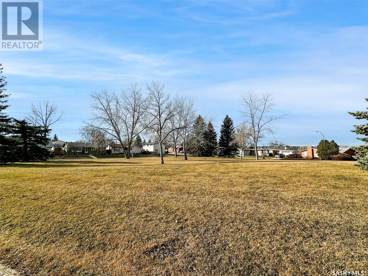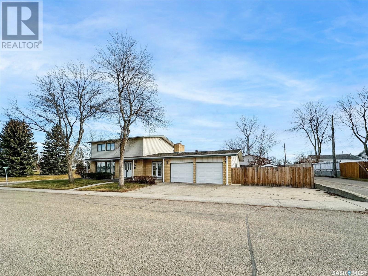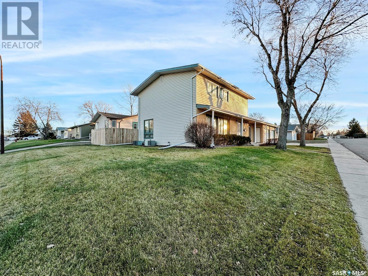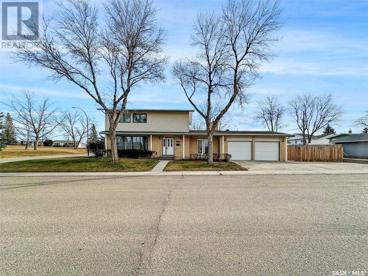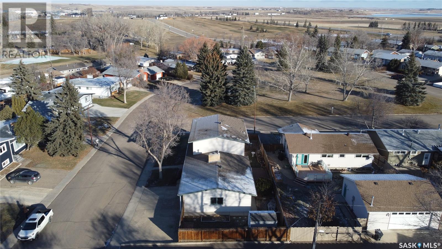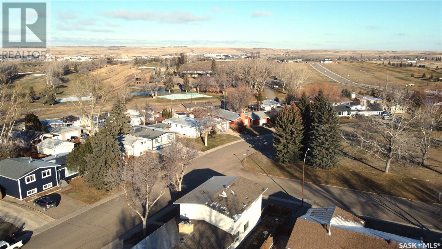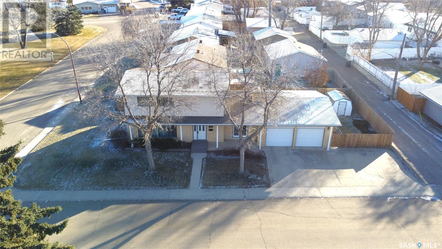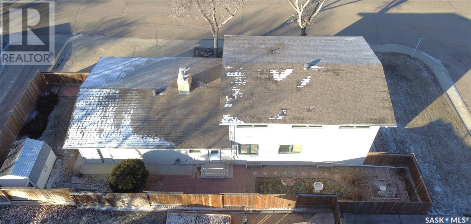4 Bedroom
3 Bathroom
1978 sqft
2 Level
Fireplace
Central Air Conditioning
Forced Air
Lawn, Underground Sprinkler, Garden Area
$329,900
Welcome to 96 Macdonald Crescent! This spacious 2-storey gem, nestled on a quiet upper northeast corner lot adjacent to green-space, offers the perfect blend of a sought after location and roominess. With Elmwood Golf Course, the Iplex, and the 57’s ball diamonds nearby, this 5-star location caters to all your recreational desires. The exterior showcases curb appeal with a mix of brick and vinyl siding, complemented by metal cladding on the windows. Step inside to a main floor featuring a large living room with a west-facing expansive window, a formal dining area, a white kitchen with a dining nook, and a convenient 2-piece bath. The cozy family room, complete with a wood-burning fireplace and garden doors, provides an ideal retreat. A practical laundry area connects to the entrance from the fabulous oversized double attached garage (26x28). Ascend the stairs to discover a 4-piece bath and four generous bedrooms, including a remarkably spacious Primary bedroom boasting floor-to-ceiling closets and an oversized west-facing window. The 2-piece ensuite offers versatility with a large closet that can easily accommodate installation of a future shower. The lower level hosts a rec/family room that was gutted-to-the-concrete walls and rebuilt (2009ish). Step outside to a fully fenced private back and side-yard with a brick patio at the rear, a shed, and a garden to the south. Ample parking is provided by the quad-wide driveway and the oversized garage. This property is brimming with possibilities—don’t miss out! Schedule your viewing and turn this house into your dream home. No gasline encroachment. Available FOR IMMEDIATE POSSESSION! (id:42386)
Property Details
|
MLS® Number
|
SK952417 |
|
Property Type
|
Single Family |
|
Neigbourhood
|
North East |
|
Features
|
Treed, Corner Site, Lane, Rectangular, Sump Pump |
|
Structure
|
Patio(s) |
Building
|
Bathroom Total
|
3 |
|
Bedrooms Total
|
4 |
|
Appliances
|
Washer, Refrigerator, Dishwasher, Dryer, Microwave, Freezer, Window Coverings, Garage Door Opener Remote(s), Storage Shed, Stove |
|
Architectural Style
|
2 Level |
|
Basement Development
|
Finished |
|
Basement Type
|
Partial (finished) |
|
Constructed Date
|
1974 |
|
Cooling Type
|
Central Air Conditioning |
|
Fireplace Fuel
|
Wood |
|
Fireplace Present
|
Yes |
|
Fireplace Type
|
Conventional |
|
Heating Fuel
|
Natural Gas |
|
Heating Type
|
Forced Air |
|
Stories Total
|
2 |
|
Size Interior
|
1978 Sqft |
|
Type
|
House |
Parking
|
Attached Garage
|
|
|
Parking Pad
|
|
|
Parking Space(s)
|
6 |
Land
|
Acreage
|
No |
|
Fence Type
|
Fence |
|
Landscape Features
|
Lawn, Underground Sprinkler, Garden Area |
|
Size Frontage
|
60 Ft |
|
Size Irregular
|
7200.00 |
|
Size Total
|
7200 Sqft |
|
Size Total Text
|
7200 Sqft |
Rooms
| Level |
Type |
Length |
Width |
Dimensions |
|
Second Level |
Bedroom |
9 ft |
10 ft |
9 ft x 10 ft |
|
Second Level |
Bedroom |
9 ft ,2 in |
10 ft |
9 ft ,2 in x 10 ft |
|
Second Level |
Bedroom |
13 ft ,5 in |
9 ft ,11 in |
13 ft ,5 in x 9 ft ,11 in |
|
Second Level |
4pc Bathroom |
7 ft ,11 in |
6 ft |
7 ft ,11 in x 6 ft |
|
Second Level |
Primary Bedroom |
19 ft ,7 in |
11 ft ,7 in |
19 ft ,7 in x 11 ft ,7 in |
|
Second Level |
2pc Ensuite Bath |
8 ft |
5 ft ,2 in |
8 ft x 5 ft ,2 in |
|
Basement |
Family Room |
23 ft ,6 in |
16 ft ,10 in |
23 ft ,6 in x 16 ft ,10 in |
|
Basement |
Other |
|
|
x x x |
|
Basement |
Utility Room |
11 ft |
12 ft ,6 in |
11 ft x 12 ft ,6 in |
|
Basement |
Storage |
4 ft ,10 in |
4 ft |
4 ft ,10 in x 4 ft |
|
Main Level |
Foyer |
8 ft |
5 ft ,10 in |
8 ft x 5 ft ,10 in |
|
Main Level |
Kitchen |
11 ft |
12 ft ,3 in |
11 ft x 12 ft ,3 in |
|
Main Level |
Dining Room |
11 ft ,11 in |
11 ft ,4 in |
11 ft ,11 in x 11 ft ,4 in |
|
Main Level |
Living Room |
19 ft ,4 in |
12 ft ,11 in |
19 ft ,4 in x 12 ft ,11 in |
|
Main Level |
Dining Nook |
11 ft |
|
11 ft x Measurements not available |
|
Main Level |
2pc Bathroom |
6 ft ,8 in |
4 ft ,4 in |
6 ft ,8 in x 4 ft ,4 in |
|
Main Level |
Family Room |
17 ft ,6 in |
11 ft ,6 in |
17 ft ,6 in x 11 ft ,6 in |
|
Main Level |
Laundry Room |
5 ft ,2 in |
5 ft ,4 in |
5 ft ,2 in x 5 ft ,4 in |
https://www.realtor.ca/real-estate/26308891/96-macdonald-crescent-swift-current-north-east

