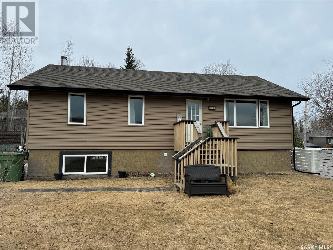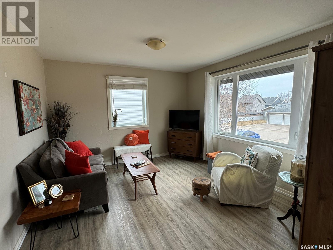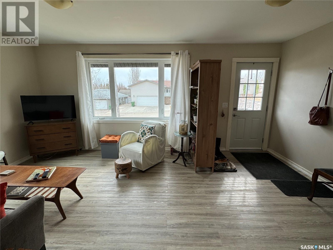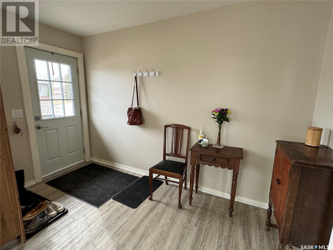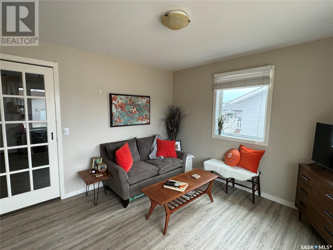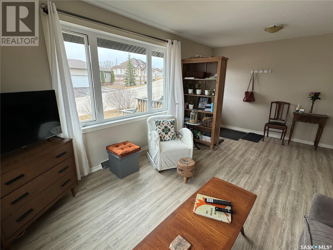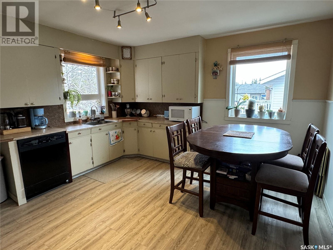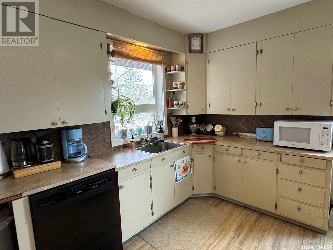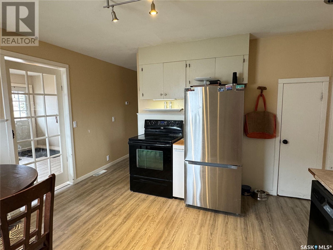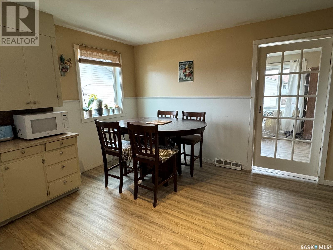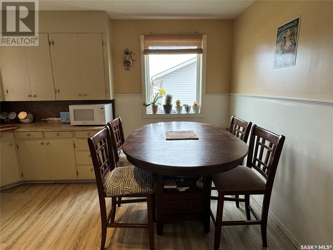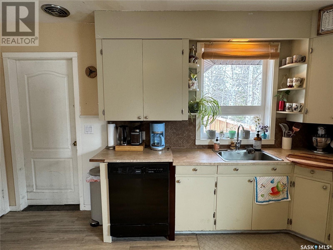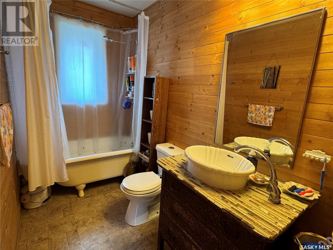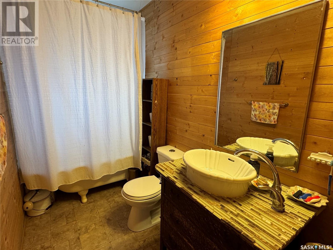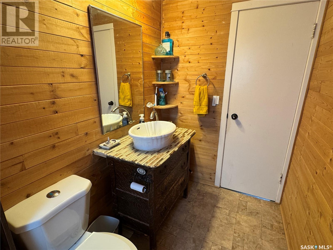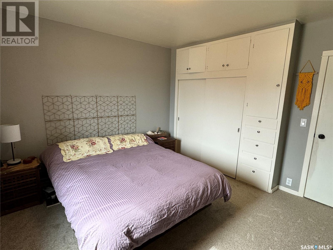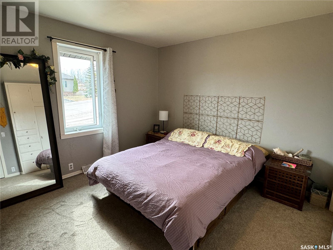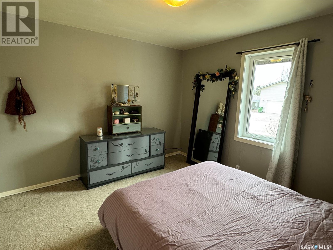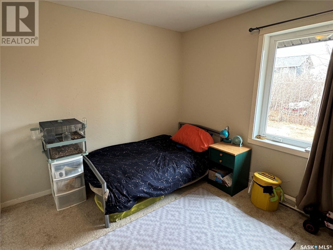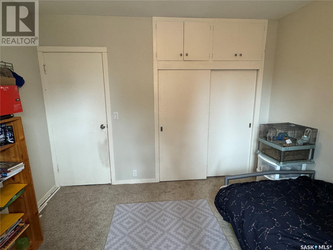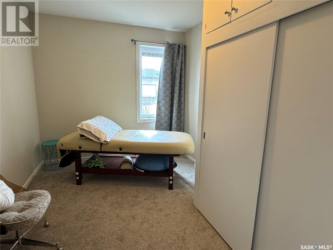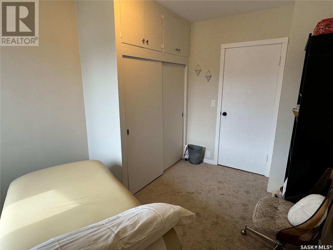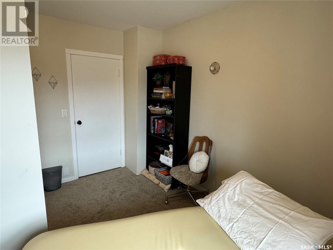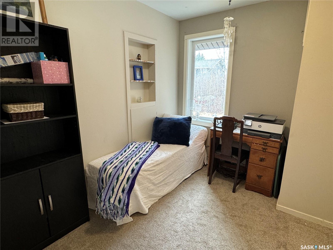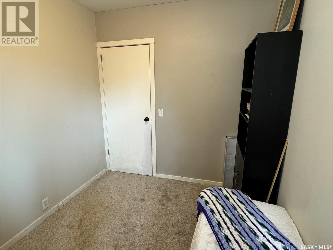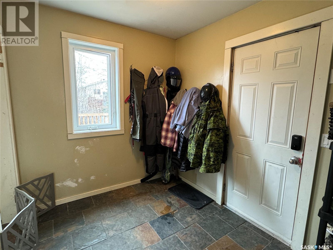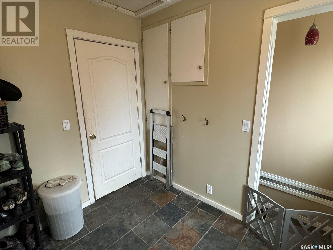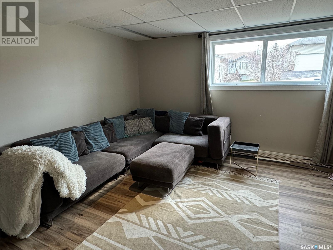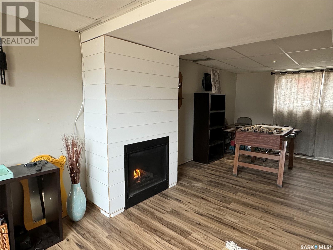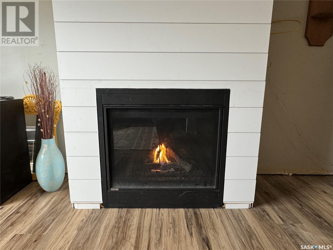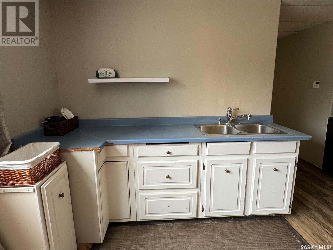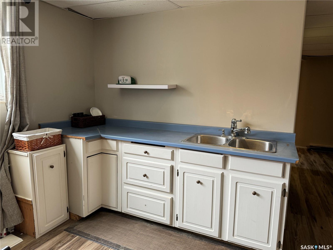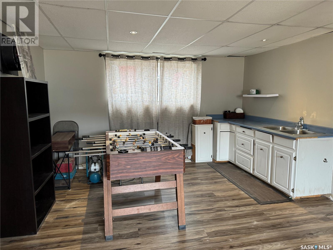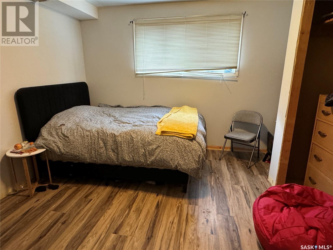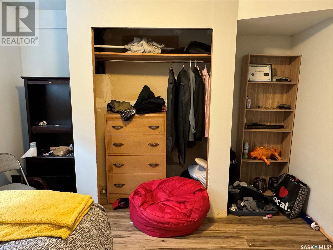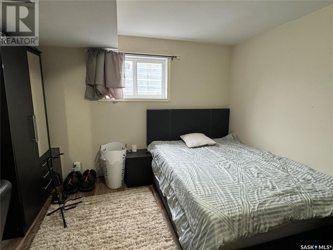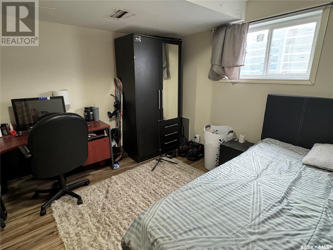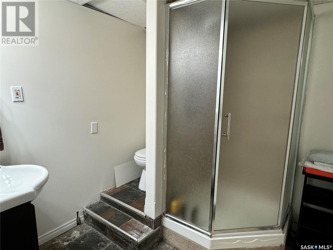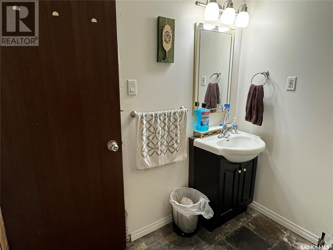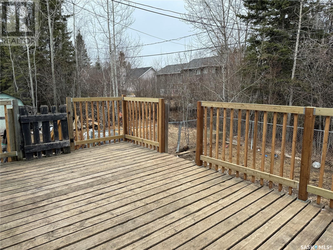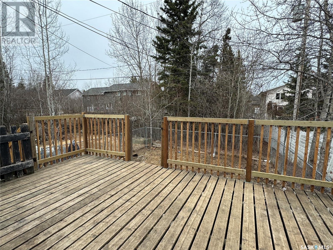5 Bedroom
2 Bathroom
1148 sqft
Raised Bungalow
Fireplace
Forced Air
Lawn
$269,900
Check out this adorable farmhouse with room for the entire family! Located on a great street super close to the schools and Co-op, this house has lots of character and modern updates. There are 3 bedrooms plus an office on the main level, each with built-ins and brand new carpeting. The eat-in kitchen includes a built-in dishwasher, room for a table for 6, lots of natural light, and access to the mudroom. Step through the doorway from the kitchen into the spacious living room to enjoy afternoon sun streaming in through large windows and the peace a quiet of separate spaces. The main floor bathroom also features a gorgeous antique clawfoot tub and an antique dresser-turned-vanity with a vessel sink. The back porch is set up to allow for separate living upstairs and down, if you choose. You could live upstairs and rent out the basement or if you have a big family, spread out to enjoy all of this spacious home. The basement features 2 more good sized bedrooms, a large family room with a kitchenette and a natural gas fireplace, full bathroom with a shower, and laundry. The large back deck flows down to a fenced dog compound on one side and a wood patio and the rest of the backyard on the other. There are plenty of trees for privacy all around once the leaves bloom. And since it is heated with a natural gas furnace you are all set for affordable living and cosy winters. This house has so much to offer - call for a private viewing! (id:42386)
Property Details
|
MLS® Number
|
SK966169 |
|
Property Type
|
Single Family |
|
Features
|
Treed, Irregular Lot Size, Double Width Or More Driveway |
|
Structure
|
Deck, Patio(s) |
Building
|
Bathroom Total
|
2 |
|
Bedrooms Total
|
5 |
|
Appliances
|
Washer, Refrigerator, Dishwasher, Dryer, Storage Shed, Stove |
|
Architectural Style
|
Raised Bungalow |
|
Basement Development
|
Finished |
|
Basement Type
|
Full (finished) |
|
Constructed Date
|
1954 |
|
Fireplace Fuel
|
Gas |
|
Fireplace Present
|
Yes |
|
Fireplace Type
|
Conventional |
|
Heating Fuel
|
Natural Gas |
|
Heating Type
|
Forced Air |
|
Stories Total
|
1 |
|
Size Interior
|
1148 Sqft |
|
Type
|
House |
Parking
|
None
|
|
|
Gravel
|
|
|
Parking Space(s)
|
4 |
Land
|
Acreage
|
No |
|
Fence Type
|
Partially Fenced |
|
Landscape Features
|
Lawn |
|
Size Frontage
|
119 Ft |
|
Size Irregular
|
8302.00 |
|
Size Total
|
8302 Sqft |
|
Size Total Text
|
8302 Sqft |
Rooms
| Level |
Type |
Length |
Width |
Dimensions |
|
Basement |
Family Room |
|
|
24'10" x 15'1" |
|
Basement |
Bedroom |
|
|
12'3" x 11'3" |
|
Basement |
Bedroom |
|
|
12'3" x 11'4" |
|
Basement |
3pc Bathroom |
|
|
7'7" x 7'2" |
|
Basement |
Laundry Room |
|
|
12'5" x 11'6" |
|
Main Level |
Kitchen/dining Room |
|
|
14' x 13'2" |
|
Main Level |
Living Room |
|
|
17'9" x 11'6" |
|
Main Level |
Primary Bedroom |
|
|
11'7" x 12' |
|
Main Level |
Bedroom |
|
|
11' x 9'6" |
|
Main Level |
Bedroom |
|
|
11'7" x 8'5" |
|
Main Level |
Office |
|
|
9'5" x 7'7" |
|
Main Level |
3pc Bathroom |
|
|
9'4" x 5' |
|
Main Level |
Mud Room |
|
|
8'5" x 7'4" |
https://www.realtor.ca/real-estate/26758658/992-thompson-crescent-la-ronge
