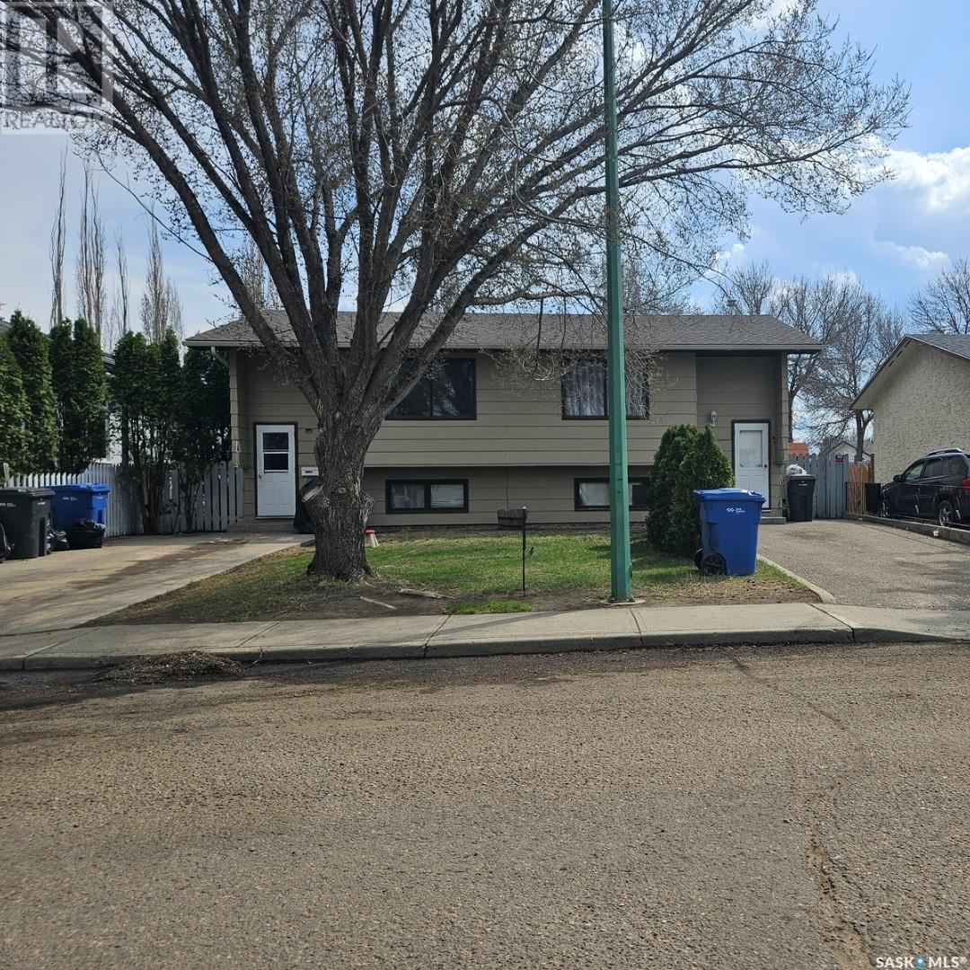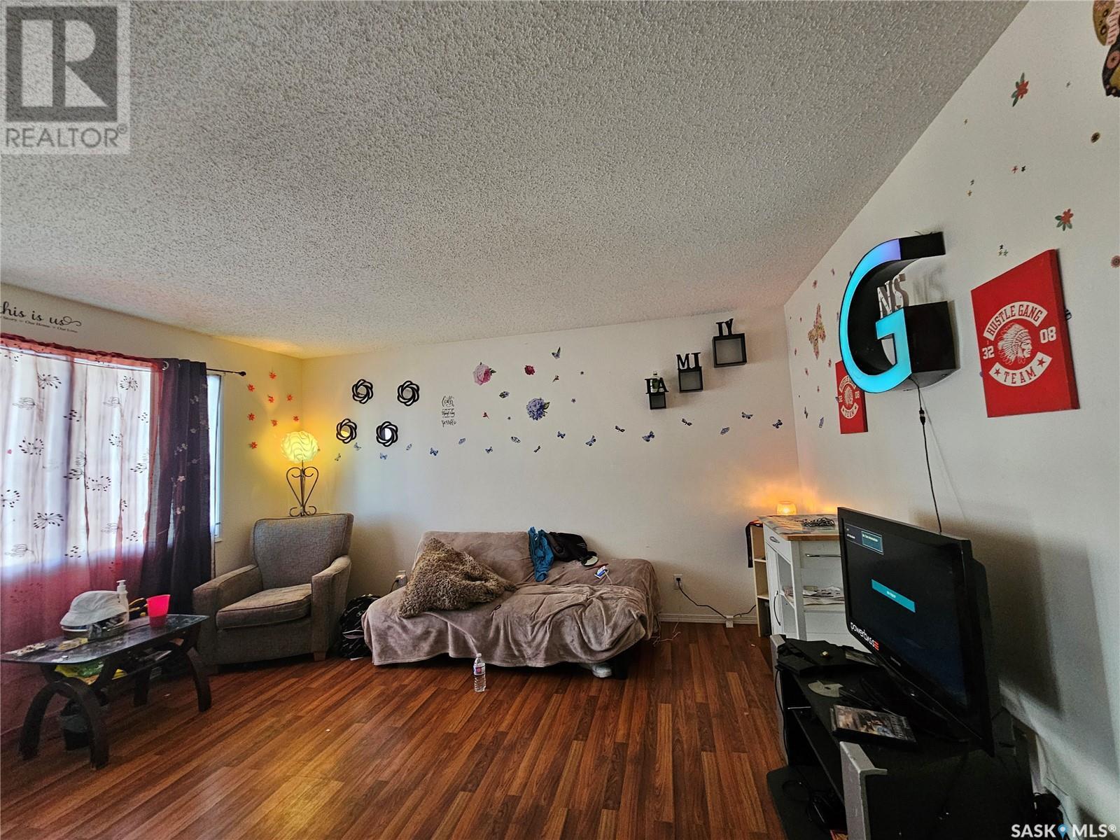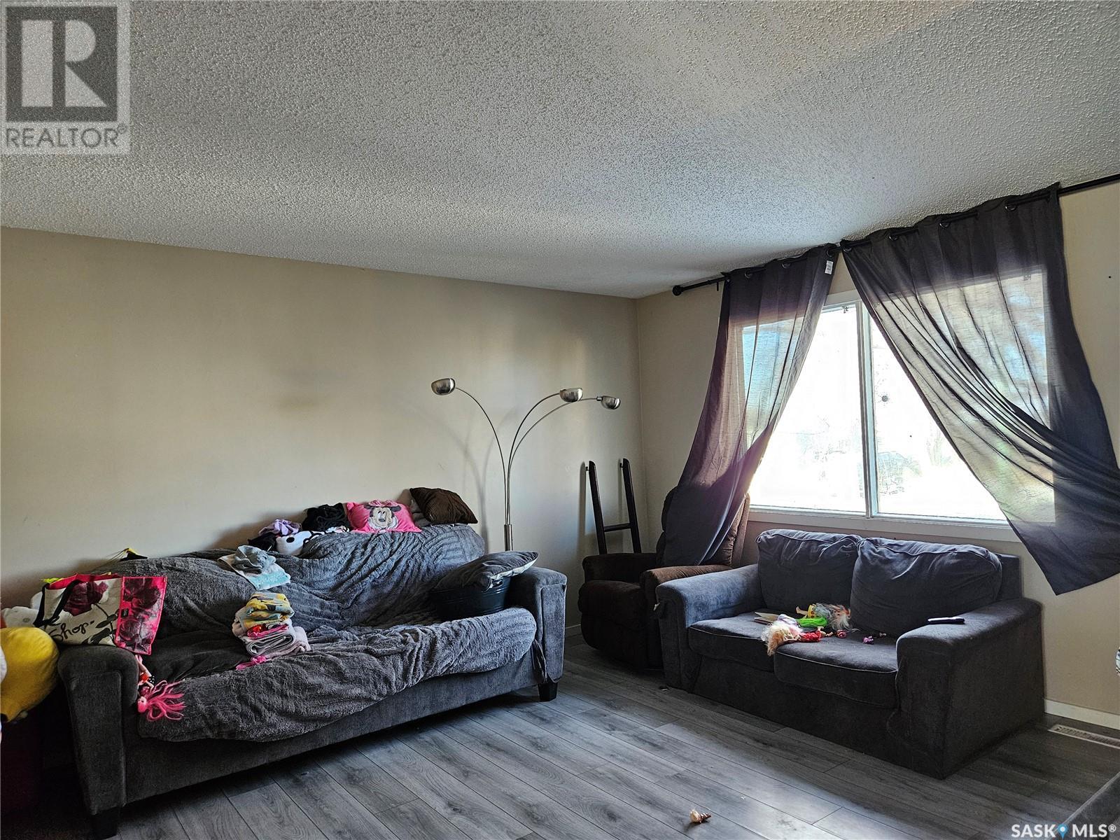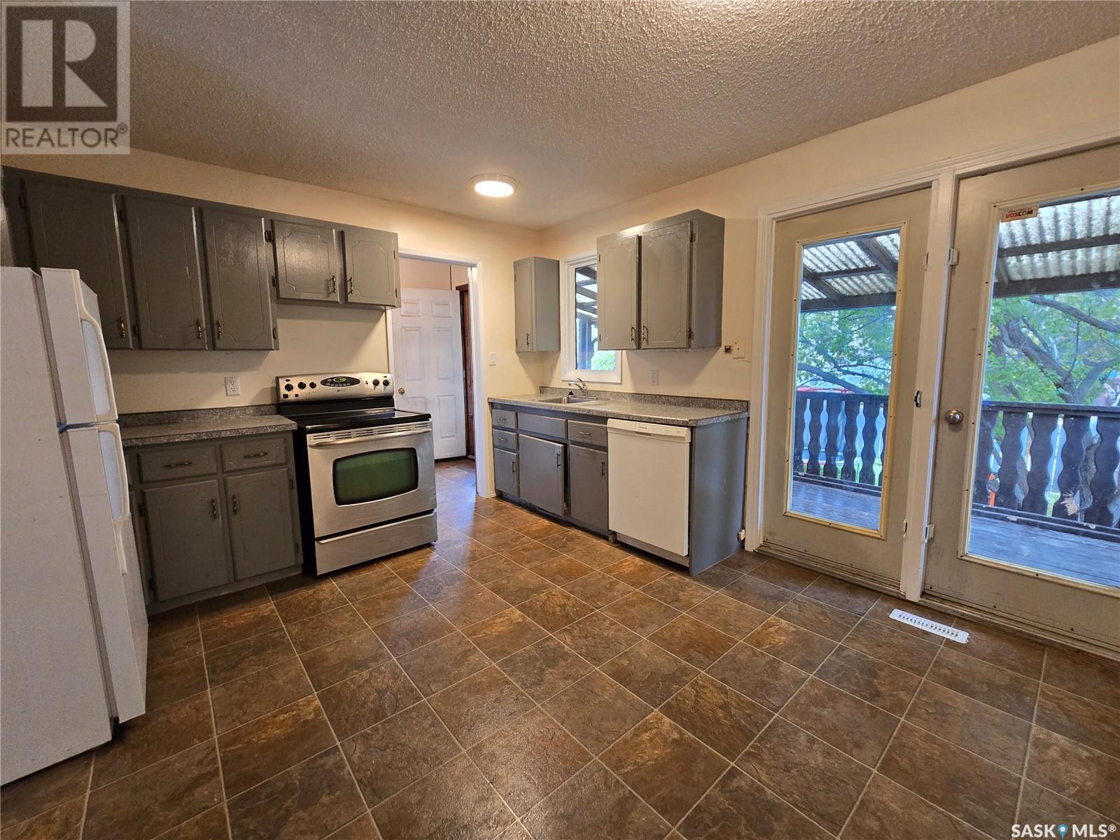6 Bedroom
3 Bathroom
1092 sqft
Bi-Level
Central Air Conditioning
Forced Air
$229,000
Welcome to 9012 Panton Ave. If you are looking for a great revenue property in North Battleford, look no further!! This property boasts 3 bedrooms on each side that currently rent for $1200 each per month plus utilities. Both suites have a newer furnace, water heaters and shingles. They also both have Central A/C and main floor laundry! The yard is fully fenced and there is a double insulated garage on the property as well that could be used to generate extra income! Don't hesitate to check out this great income property today!! (id:42386)
Property Details
|
MLS® Number
|
SK958303 |
|
Property Type
|
Single Family |
|
Neigbourhood
|
McIntosh Park |
|
Features
|
Irregular Lot Size, Paved Driveway |
|
Structure
|
Deck |
Building
|
Bathroom Total
|
3 |
|
Bedrooms Total
|
6 |
|
Appliances
|
Washer, Refrigerator, Dryer, Hood Fan, Stove |
|
Architectural Style
|
Bi-level |
|
Basement Development
|
Finished |
|
Basement Type
|
Full (finished) |
|
Constructed Date
|
1978 |
|
Cooling Type
|
Central Air Conditioning |
|
Heating Fuel
|
Natural Gas |
|
Heating Type
|
Forced Air |
|
Size Interior
|
1092 Sqft |
|
Type
|
Duplex |
Parking
|
Detached Garage
|
|
|
Parking Pad
|
|
|
Heated Garage
|
|
|
Parking Space(s)
|
2 |
Land
|
Acreage
|
No |
|
Fence Type
|
Fence |
|
Size Frontage
|
54 Ft ,9 In |
|
Size Irregular
|
5485.00 |
|
Size Total
|
5485 Sqft |
|
Size Total Text
|
5485 Sqft |
Rooms
| Level |
Type |
Length |
Width |
Dimensions |
|
Basement |
Bedroom |
8 ft ,8 in |
7 ft ,9 in |
8 ft ,8 in x 7 ft ,9 in |
|
Basement |
Bedroom |
12 ft ,3 in |
8 ft ,11 in |
12 ft ,3 in x 8 ft ,11 in |
|
Basement |
Bedroom |
7 ft ,2 in |
9 ft ,11 in |
7 ft ,2 in x 9 ft ,11 in |
|
Basement |
4pc Bathroom |
6 ft ,8 in |
5 ft ,5 in |
6 ft ,8 in x 5 ft ,5 in |
|
Basement |
Bedroom |
6 ft ,11 in |
9 ft ,11 in |
6 ft ,11 in x 9 ft ,11 in |
|
Basement |
Bedroom |
9 ft |
7 ft ,7 in |
9 ft x 7 ft ,7 in |
|
Basement |
Bedroom |
12 ft ,3 in |
9 ft |
12 ft ,3 in x 9 ft |
|
Basement |
4pc Bathroom |
6 ft ,6 in |
5 ft ,8 in |
6 ft ,6 in x 5 ft ,8 in |
|
Main Level |
Living Room |
14 ft ,8 in |
12 ft ,5 in |
14 ft ,8 in x 12 ft ,5 in |
|
Main Level |
2pc Bathroom |
4 ft ,11 in |
5 ft ,5 in |
4 ft ,11 in x 5 ft ,5 in |
|
Main Level |
Kitchen/dining Room |
9 ft ,4 in |
13 ft ,6 in |
9 ft ,4 in x 13 ft ,6 in |
|
Main Level |
Laundry Room |
4 ft ,3 in |
12 ft ,5 in |
4 ft ,3 in x 12 ft ,5 in |
|
Main Level |
Living Room |
14 ft ,6 in |
19 ft ,3 in |
14 ft ,6 in x 19 ft ,3 in |
|
Main Level |
Kitchen/dining Room |
13 ft ,4 in |
12 ft |
13 ft ,4 in x 12 ft |
|
Main Level |
Laundry Room |
5 ft ,5 in |
12 ft ,3 in |
5 ft ,5 in x 12 ft ,3 in |
https://www.realtor.ca/real-estate/26479646/a-b-9012-panton-avenue-north-battleford-mcintosh-park






