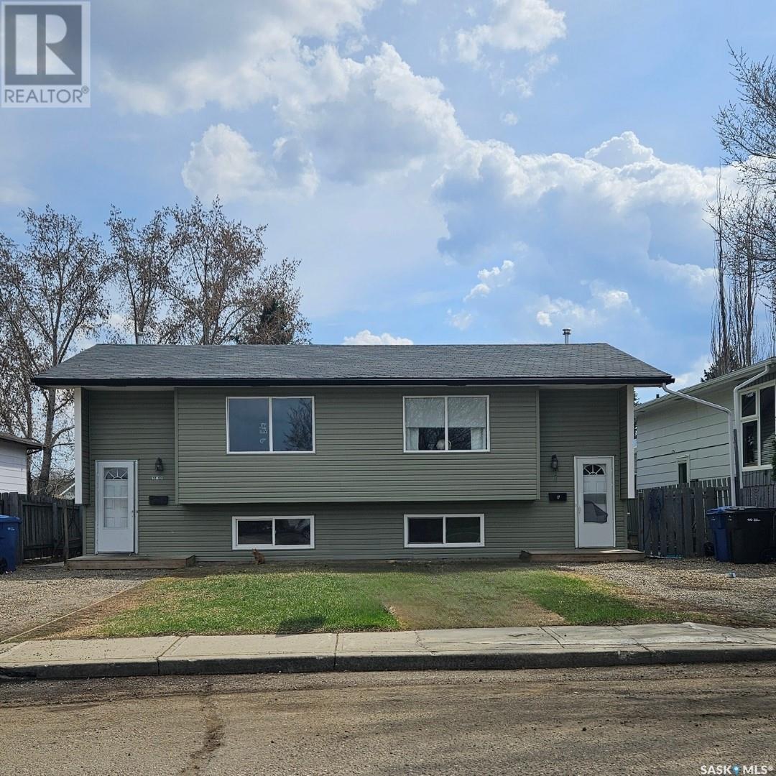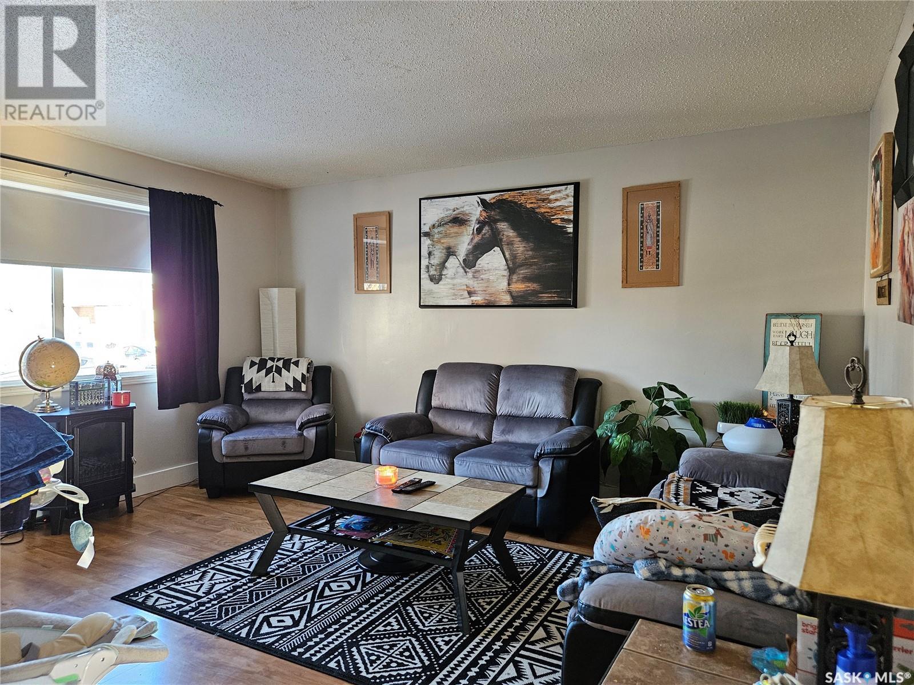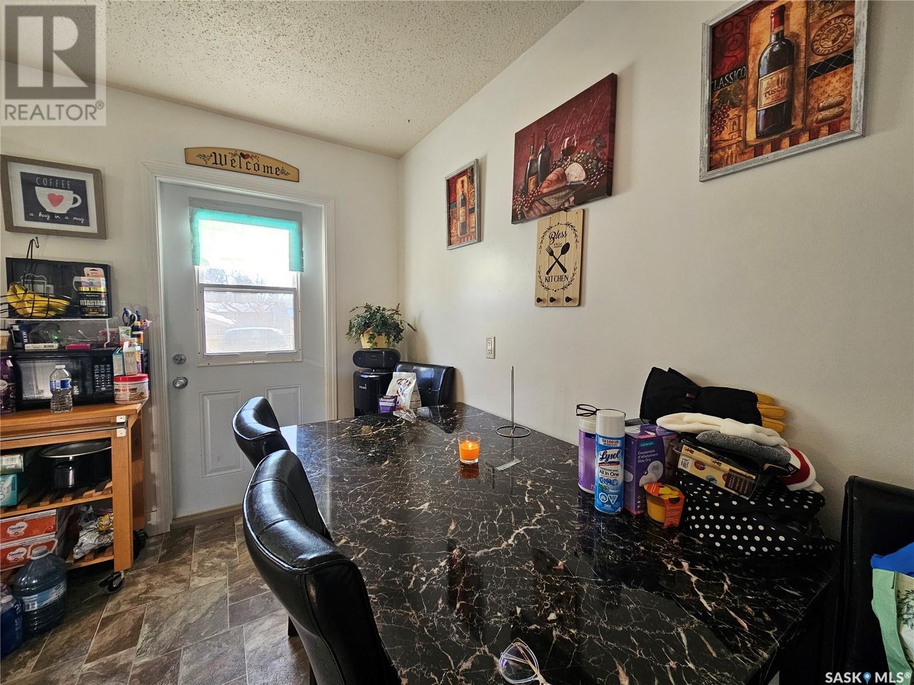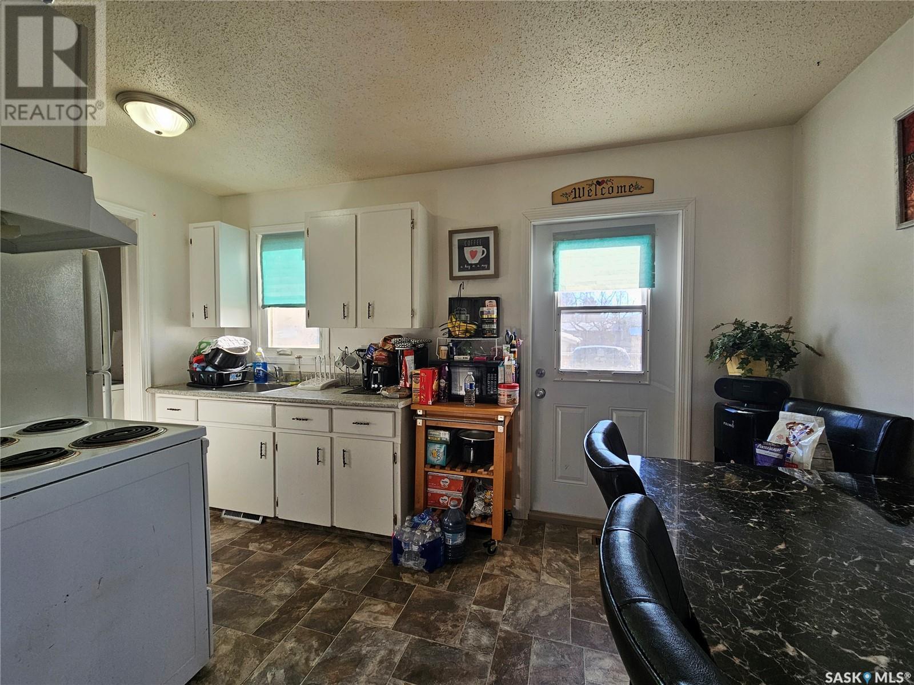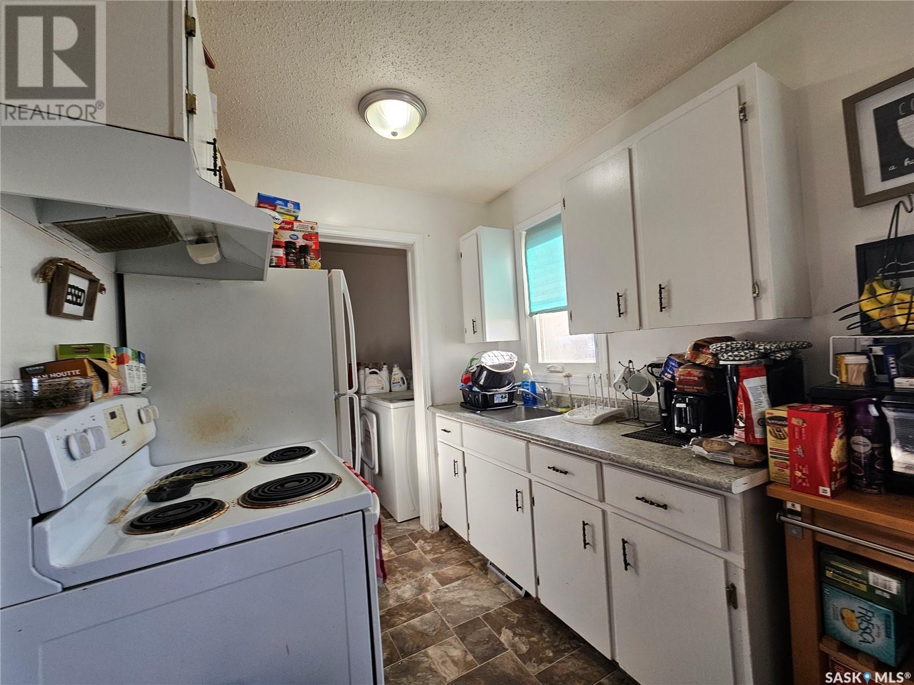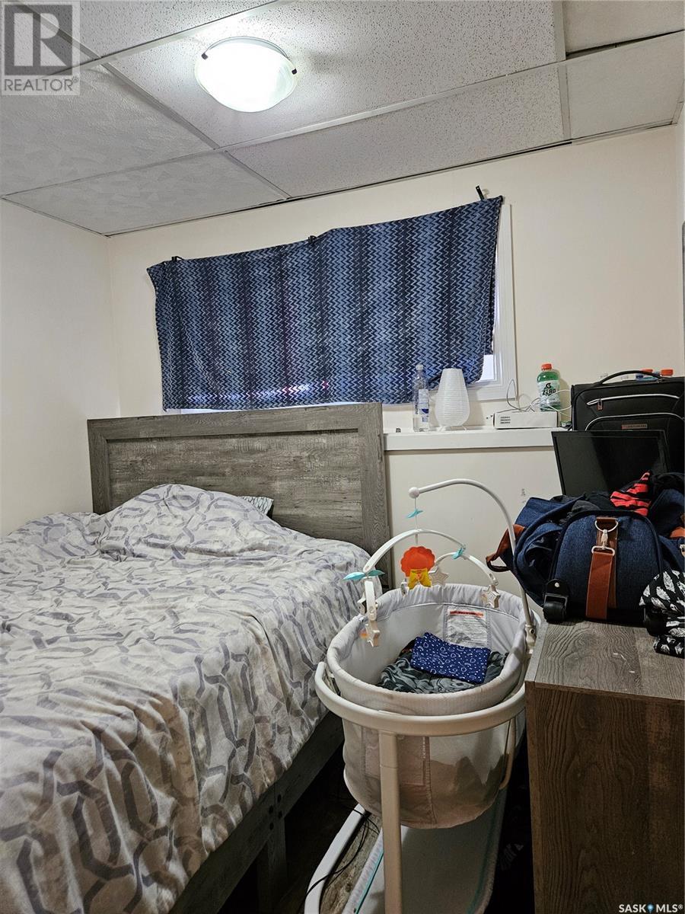6 Bedroom
4 Bathroom
1092 sqft
Bi-Level
Forced Air
$229,000
Numerous updates to this West Side duplex in North Battleford including furnaces, water heaters and siding, flooring updates and bathroom renovations. There isn't much to do besides start collecting rent! Each suite has 3 bedrooms, main floor laundry and storage along with individual decks to the back yard. The yard is partially fenced offering additional parking in the back. If you are looking for an additional revenue property or are thinking about getting into property investing, this could be the right one for you!! (id:42386)
Property Details
|
MLS® Number
|
SK958304 |
|
Property Type
|
Single Family |
|
Neigbourhood
|
McIntosh Park |
|
Features
|
Rectangular |
|
Structure
|
Deck |
Building
|
Bathroom Total
|
4 |
|
Bedrooms Total
|
6 |
|
Appliances
|
Washer, Refrigerator, Dryer, Hood Fan, Stove |
|
Architectural Style
|
Bi-level |
|
Basement Development
|
Finished |
|
Basement Type
|
Full (finished) |
|
Constructed Date
|
1977 |
|
Heating Fuel
|
Natural Gas |
|
Heating Type
|
Forced Air |
|
Size Interior
|
1092 Sqft |
|
Type
|
Duplex |
Parking
|
Gravel
|
|
|
Parking Space(s)
|
2 |
Land
|
Acreage
|
No |
|
Fence Type
|
Partially Fenced |
|
Size Frontage
|
54 Ft ,9 In |
|
Size Irregular
|
5974.39 |
|
Size Total
|
5974.39 Sqft |
|
Size Total Text
|
5974.39 Sqft |
Rooms
| Level |
Type |
Length |
Width |
Dimensions |
|
Basement |
Bedroom |
6 ft ,11 in |
9 ft ,11 in |
6 ft ,11 in x 9 ft ,11 in |
|
Basement |
Bedroom |
|
9 ft ,11 in |
Measurements not available x 9 ft ,11 in |
|
Basement |
4pc Bathroom |
6 ft ,9 in |
5 ft ,1 in |
6 ft ,9 in x 5 ft ,1 in |
|
Basement |
Bedroom |
|
8 ft ,1 in |
Measurements not available x 8 ft ,1 in |
|
Basement |
Bedroom |
7 ft ,2 in |
9 ft ,1 in |
7 ft ,2 in x 9 ft ,1 in |
|
Basement |
Bedroom |
8 ft ,11 in |
7 ft ,7 in |
8 ft ,11 in x 7 ft ,7 in |
|
Basement |
Bedroom |
12 ft ,3 in |
8 ft ,9 in |
12 ft ,3 in x 8 ft ,9 in |
|
Basement |
4pc Bathroom |
6 ft ,11 in |
5 ft ,2 in |
6 ft ,11 in x 5 ft ,2 in |
|
Main Level |
Living Room |
14 ft ,7 in |
12 ft ,5 in |
14 ft ,7 in x 12 ft ,5 in |
|
Main Level |
Kitchen/dining Room |
13 ft ,5 in |
10 ft ,4 in |
13 ft ,5 in x 10 ft ,4 in |
|
Main Level |
2pc Bathroom |
|
4 ft ,11 in |
Measurements not available x 4 ft ,11 in |
|
Main Level |
Laundry Room |
11 ft ,6 in |
5 ft ,4 in |
11 ft ,6 in x 5 ft ,4 in |
|
Main Level |
Living Room |
14 ft ,9 in |
19 ft ,3 in |
14 ft ,9 in x 19 ft ,3 in |
|
Main Level |
Kitchen/dining Room |
13 ft ,3 in |
10 ft |
13 ft ,3 in x 10 ft |
|
Main Level |
2pc Bathroom |
4 ft ,1 in |
5 ft ,5 in |
4 ft ,1 in x 5 ft ,5 in |
|
Main Level |
Laundry Room |
12 ft ,3 in |
5 ft ,5 in |
12 ft ,3 in x 5 ft ,5 in |
https://www.realtor.ca/real-estate/26479645/a-b-9016-panton-avenue-north-battleford-mcintosh-park
