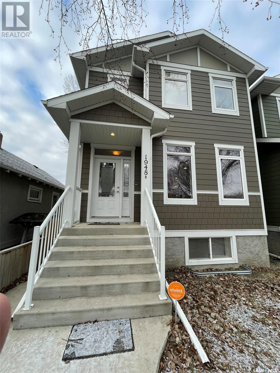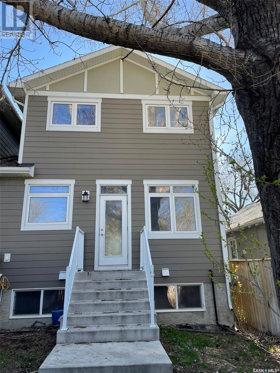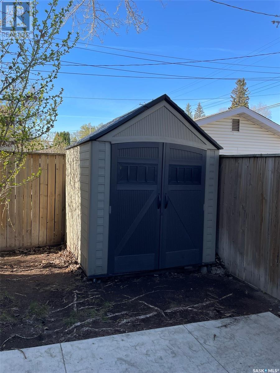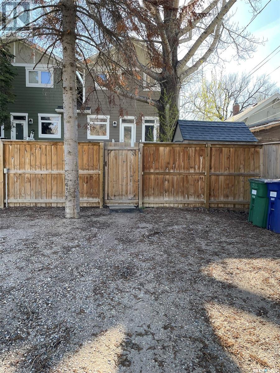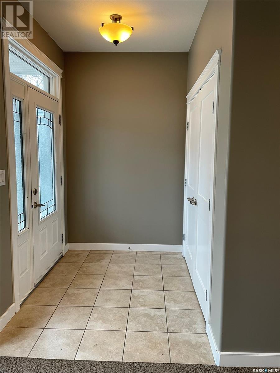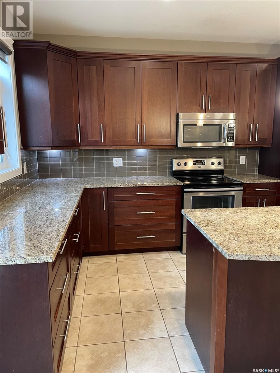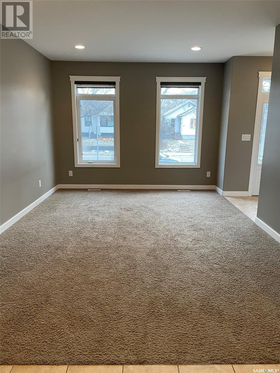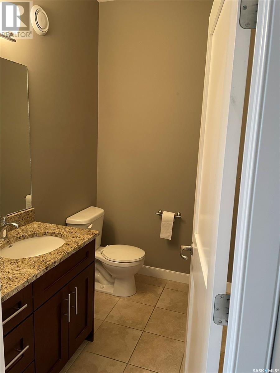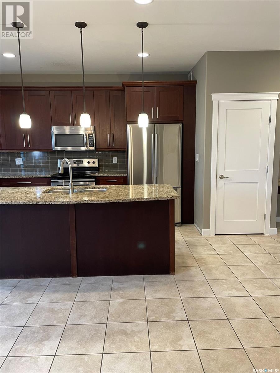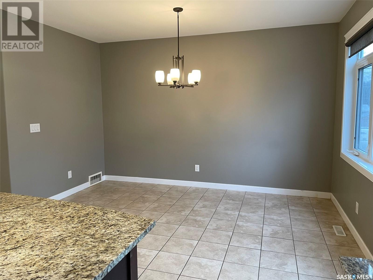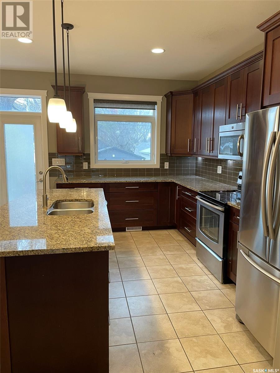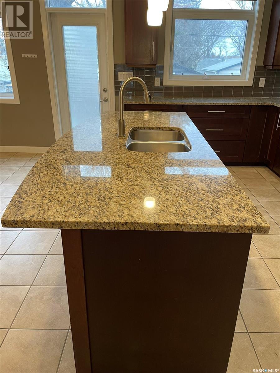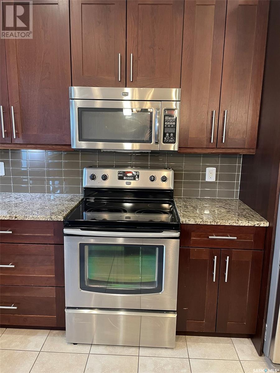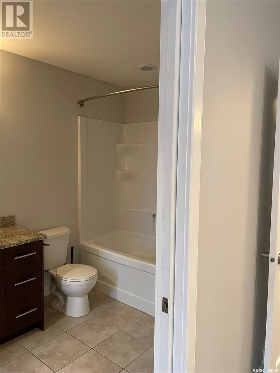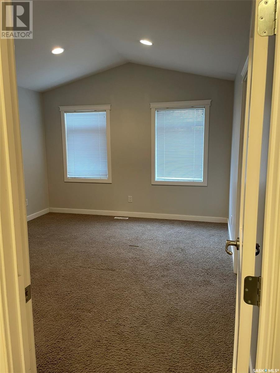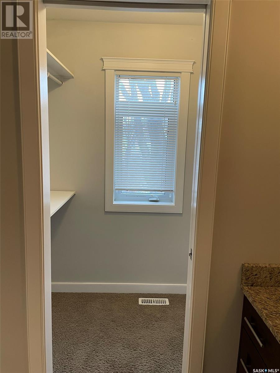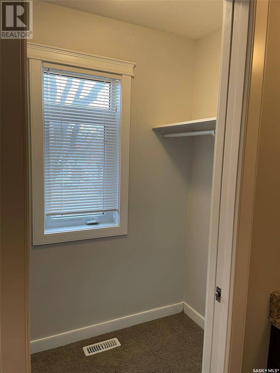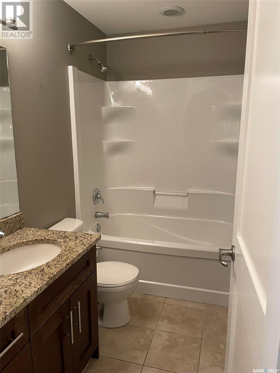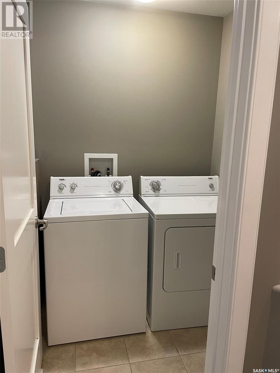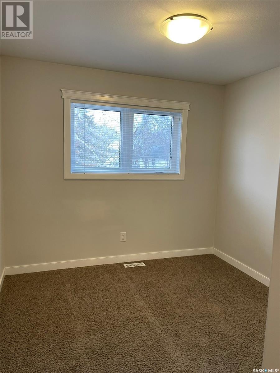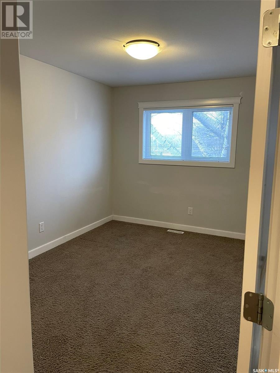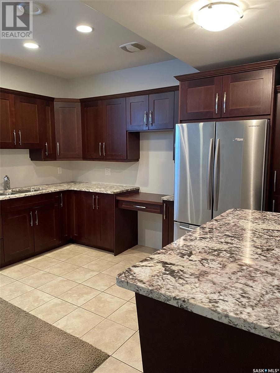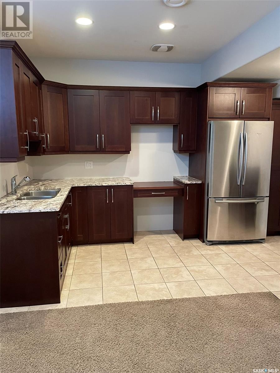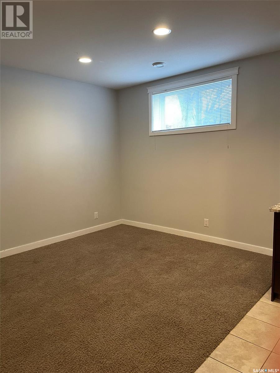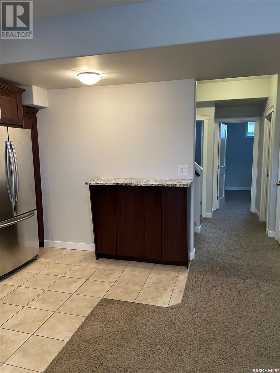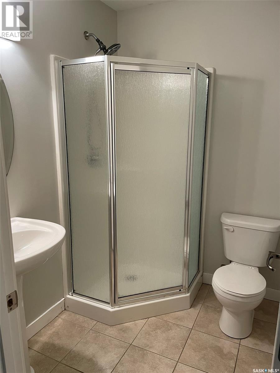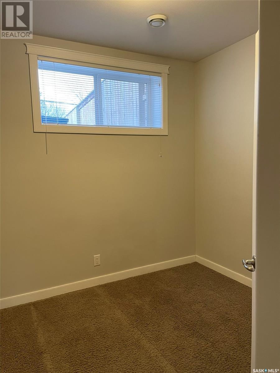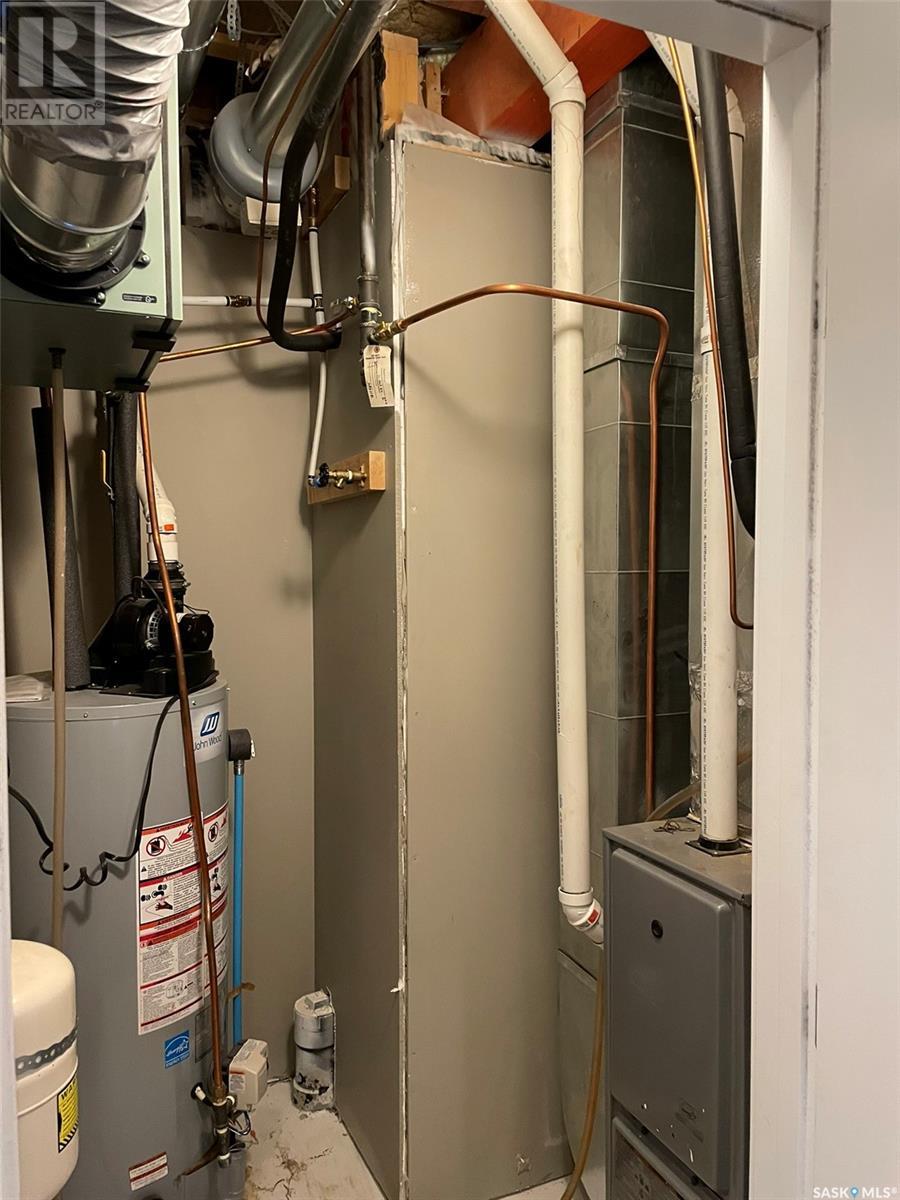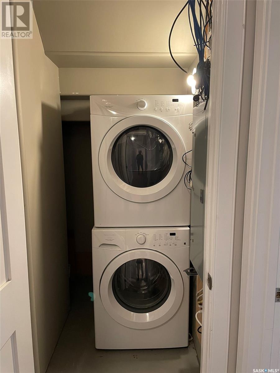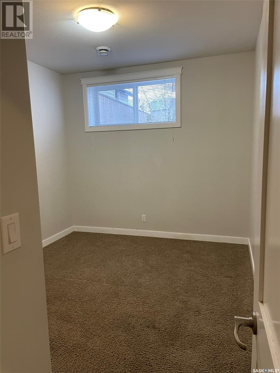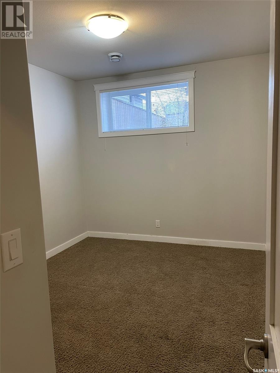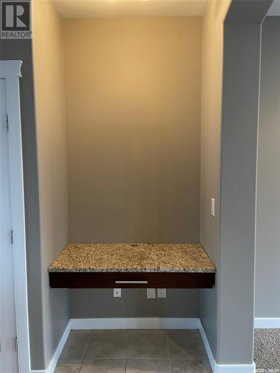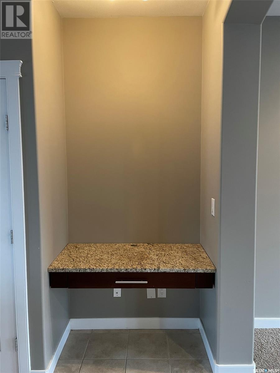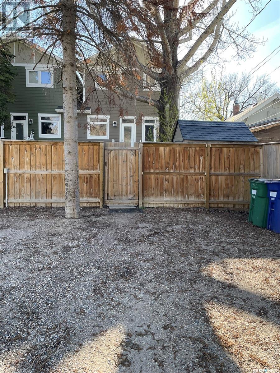5 Bedroom
4 Bathroom
1548 sqft
2 Level
Central Air Conditioning, Air Exchanger
Forced Air
Lawn
$469,900
A good sized semi-detached home in very good condition. Fully developed home with a decent sized back yard and room for a future garage. Call your agent today! (id:42386)
Property Details
|
MLS® Number
|
SK966395 |
|
Property Type
|
Single Family |
|
Neigbourhood
|
Exhibition |
|
Features
|
Treed, Rectangular |
Building
|
Bathroom Total
|
4 |
|
Bedrooms Total
|
5 |
|
Appliances
|
Washer, Refrigerator, Dryer, Microwave, Window Coverings, Stove |
|
Architectural Style
|
2 Level |
|
Basement Development
|
Finished |
|
Basement Type
|
Full (finished) |
|
Constructed Date
|
2011 |
|
Construction Style Attachment
|
Semi-detached |
|
Cooling Type
|
Central Air Conditioning, Air Exchanger |
|
Heating Fuel
|
Natural Gas |
|
Heating Type
|
Forced Air |
|
Stories Total
|
2 |
|
Size Interior
|
1548 Sqft |
Parking
Land
|
Acreage
|
No |
|
Fence Type
|
Fence |
|
Landscape Features
|
Lawn |
|
Size Frontage
|
25 Ft |
|
Size Irregular
|
3000.00 |
|
Size Total
|
3000 Sqft |
|
Size Total Text
|
3000 Sqft |
Rooms
| Level |
Type |
Length |
Width |
Dimensions |
|
Second Level |
Primary Bedroom |
|
12 ft |
Measurements not available x 12 ft |
|
Second Level |
Bedroom |
|
|
9' x 11'10" |
|
Second Level |
Bedroom |
9 ft |
|
9 ft x Measurements not available |
|
Second Level |
4pc Bathroom |
|
|
6'7" x 9' |
|
Second Level |
4pc Ensuite Bath |
|
|
6'7" x 9' |
|
Second Level |
Laundry Room |
|
|
5'4" x 5'5" |
|
Basement |
Living Room |
|
|
10'7" x 11'6" |
|
Basement |
Dining Room |
|
|
7' x 12'10" |
|
Basement |
Bedroom |
|
|
9'9" x 11'2" |
|
Basement |
Bedroom |
|
|
9'9" x 8'8" |
|
Basement |
3pc Bathroom |
|
|
5'4" x 6'5" |
|
Basement |
Laundry Room |
|
|
3'4" x 4'4" |
|
Main Level |
Kitchen |
|
|
10' x 14' |
|
Main Level |
Living Room |
|
|
11'10" x 14' |
|
Main Level |
Dining Room |
|
|
8'9" x 13' 9" |
|
Main Level |
2pc Bathroom |
|
|
Measurements not available |
https://www.realtor.ca/real-estate/26765514/b-1948-lorne-avenue-s-saskatoon-exhibition
