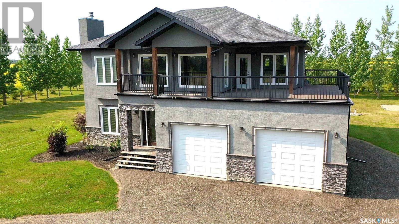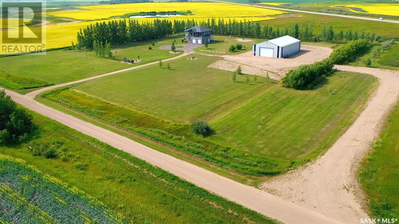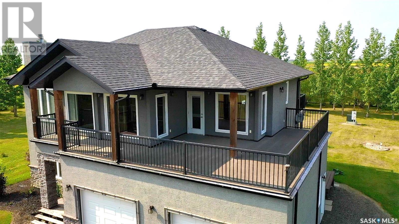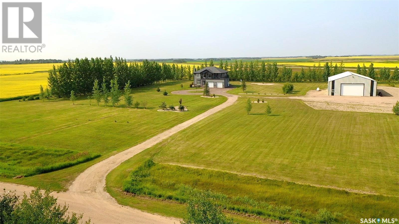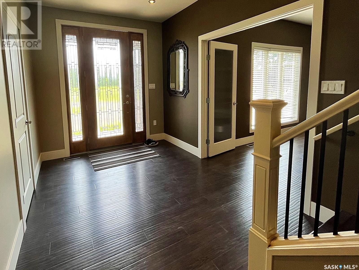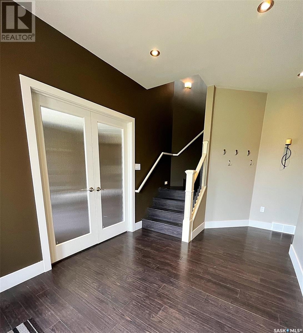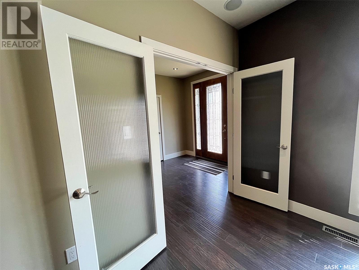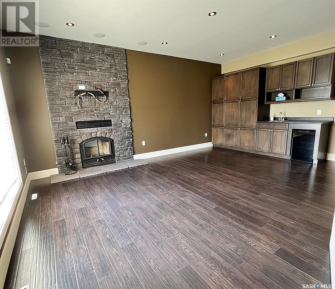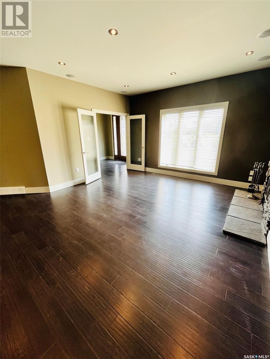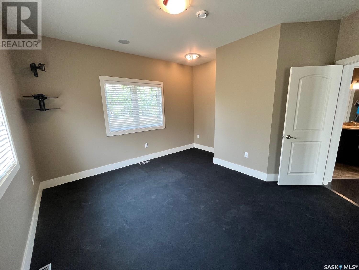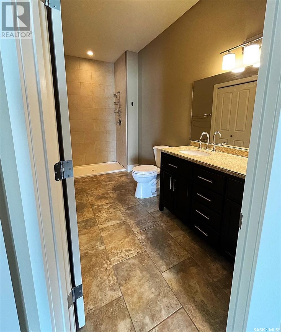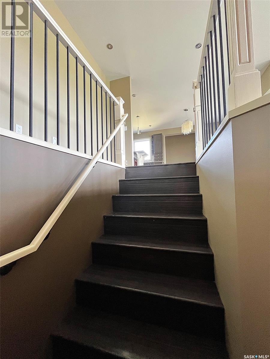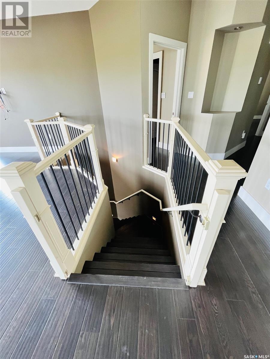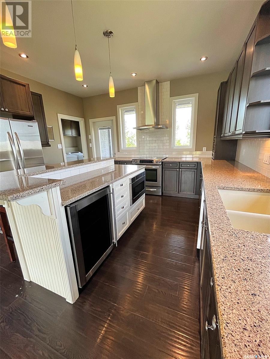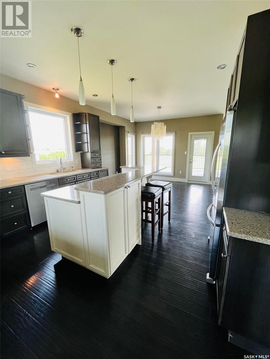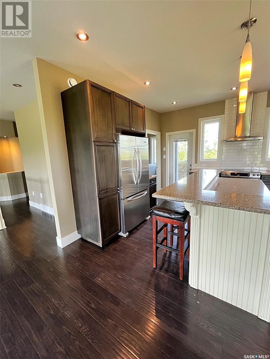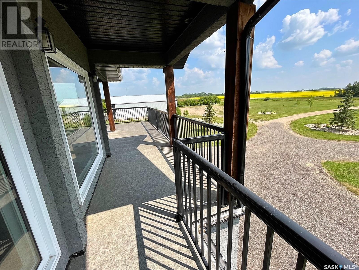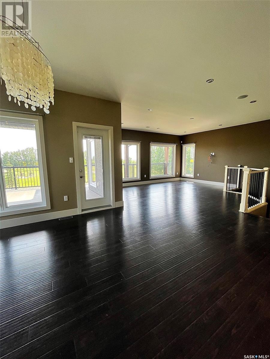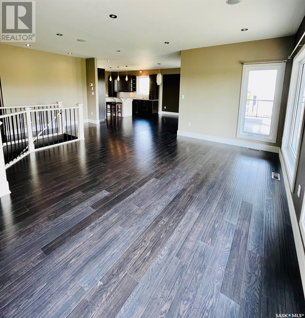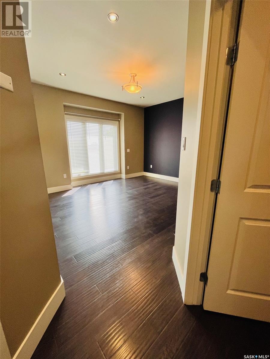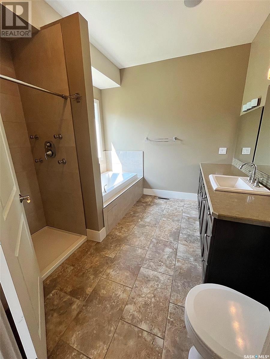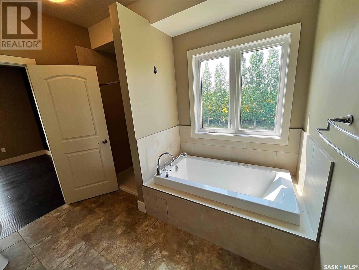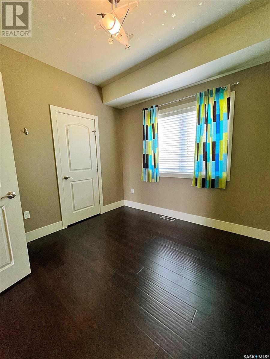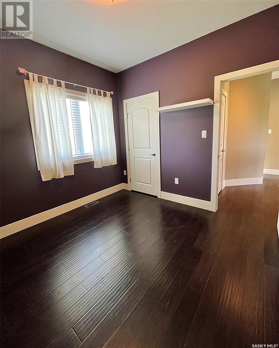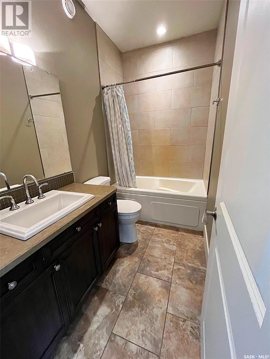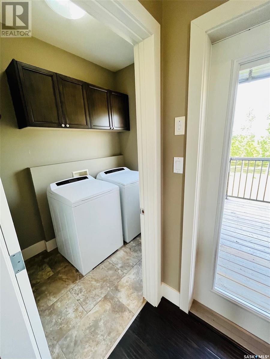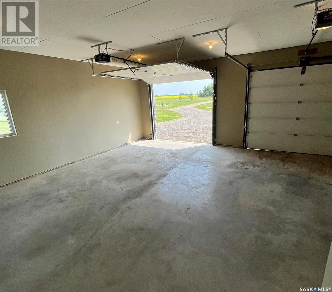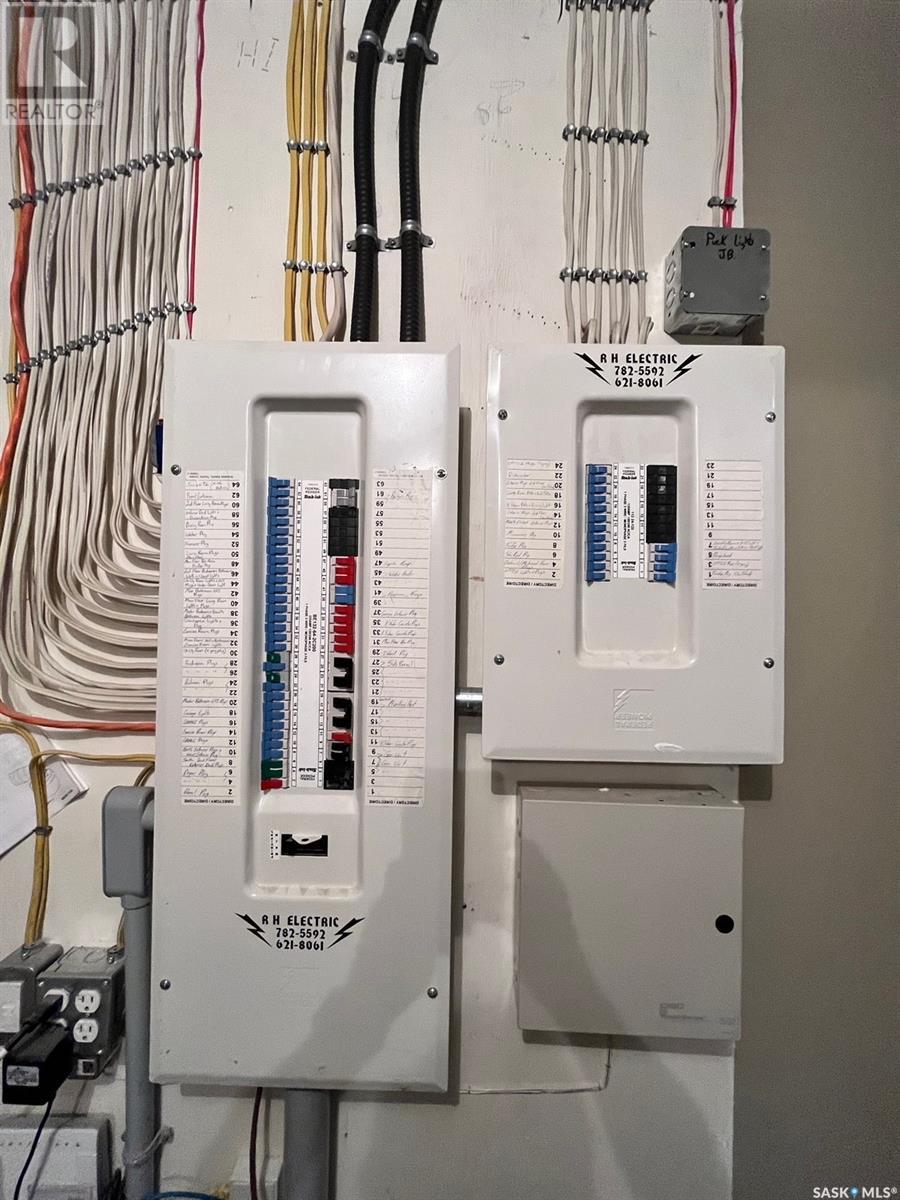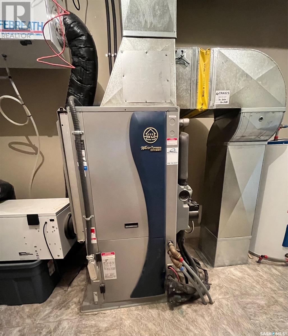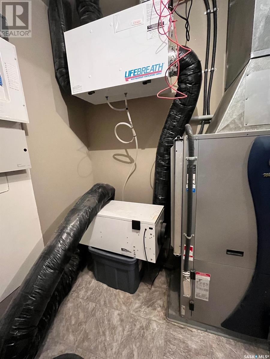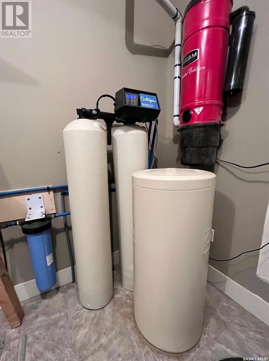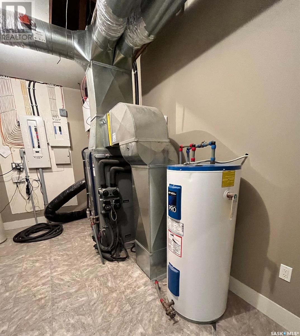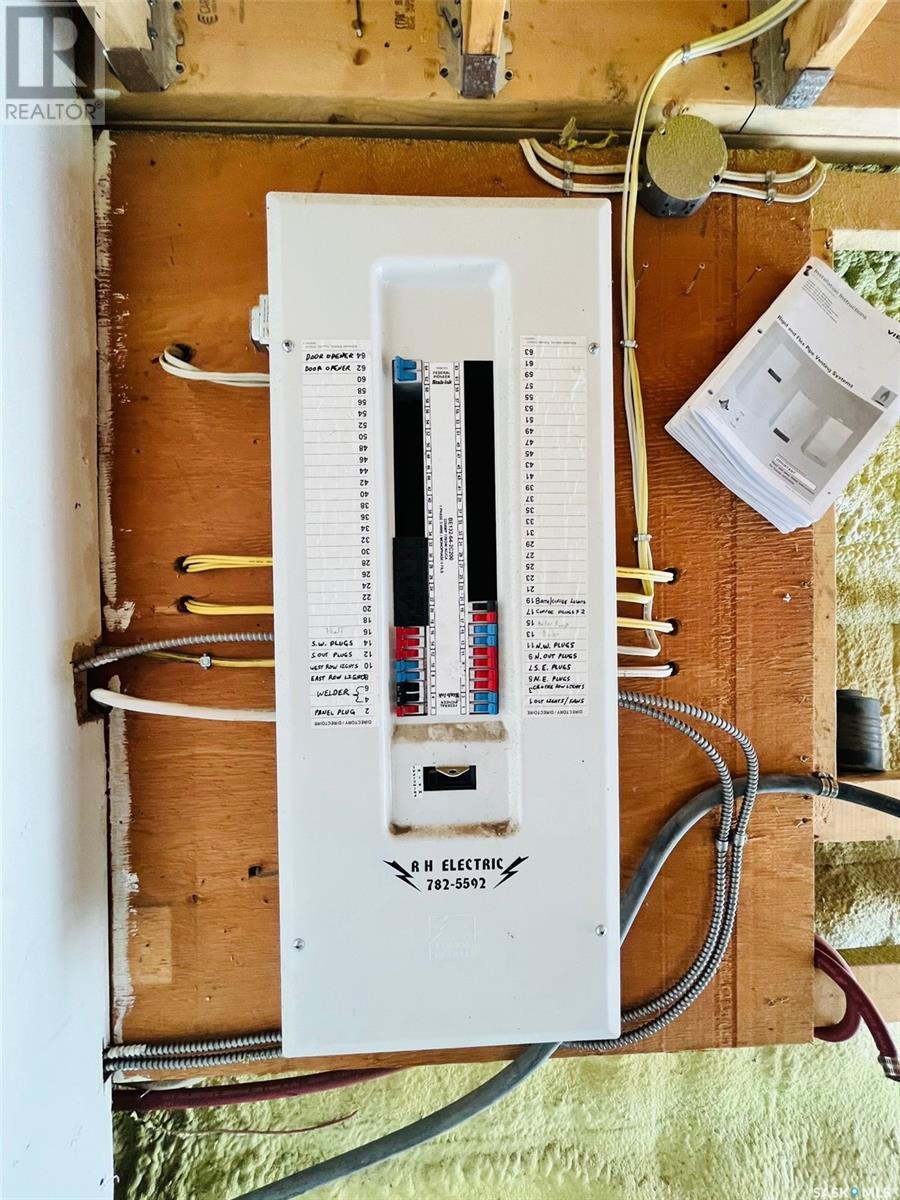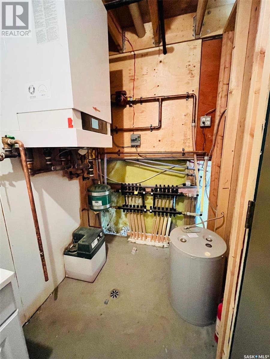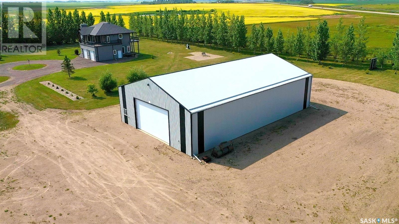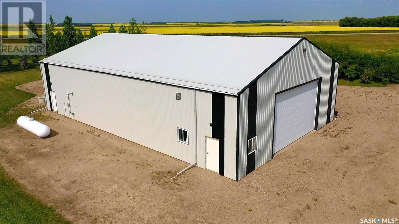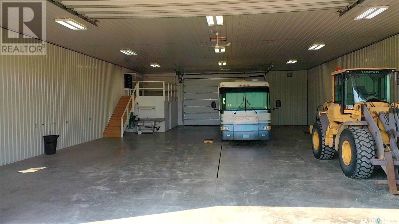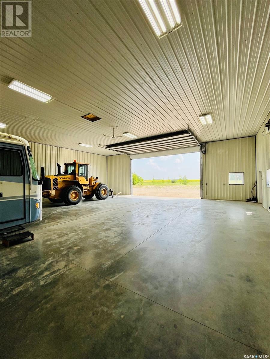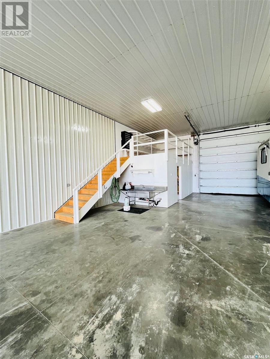5 Bedroom
3 Bathroom
2802 sqft
2 Level
Fireplace
Central Air Conditioning, Air Exchanger
Acreage
Lawn, Garden Area
$819,000
This BEAUTIFUL custom built 2802/SF two story home is located on an amazing 18.59 ACRES just minutes East of Yorkton with minimal grid road to H-way #16. Mature trees and shelter belt make this yard feel like a park! Landscaping is well maintained with mature lawn, flower beds, rock gardens, firepit area, as well as multiple decks for optimal views of the beautiful surroundings. There is grand entrance that welcomes you into the home. The main floor boasts a large recreation room with fireplace, cabinets and wet bar, 2 large bedrooms, 4-piece washroom, as well as a spacious utility room with ample room for additional storage. The 2nd level has an amazing open concept, with stunning outdoor views from to all directions. The beautiful custom kitchen has a spacious island, complete with quartz countertops, stainless steel appliances and an abundance of cabinets and storage space. The good sized dining and living room has access to two decks for all the barbecues and entertaining. The home also has 3 spacious bedrooms. The primary bedroom includes a large walk-in closet, a 4-piece en-suite, a walk-in tiled shower and an inviting soaker tub. There is also a 4-piece main washroom, and a separate laundry room. Along with the spacious attached 27’x30’ 2-car attached garage, you will be very impressed with your 50’x80’ Heated Shop. This well built 4000/SF shop has two (2) 14’x24’ft automatic doors, metal roof/siding, two (2) man doors, office area, washroom, workspace, floor drains, mezzanine storage, along with an abundance of room for all your equipment or toys. Don’t miss the opportunity to call this beautiful acreage your home. Call today for more details or to schedule your private viewing. (id:42386)
Property Details
|
MLS® Number
|
SK967105 |
|
Property Type
|
Single Family |
|
Community Features
|
School Bus |
|
Features
|
Acreage, Treed, Irregular Lot Size, Balcony |
|
Structure
|
Deck, Patio(s) |
Building
|
Bathroom Total
|
3 |
|
Bedrooms Total
|
5 |
|
Appliances
|
Washer, Refrigerator, Dryer, Microwave, Window Coverings, Garage Door Opener Remote(s), Stove |
|
Architectural Style
|
2 Level |
|
Basement Development
|
Not Applicable |
|
Basement Type
|
Crawl Space (not Applicable) |
|
Constructed Date
|
2009 |
|
Cooling Type
|
Central Air Conditioning, Air Exchanger |
|
Fireplace Fuel
|
Wood |
|
Fireplace Present
|
Yes |
|
Fireplace Type
|
Conventional |
|
Heating Fuel
|
Geo Thermal |
|
Stories Total
|
2 |
|
Size Interior
|
2802 Sqft |
|
Type
|
House |
Parking
|
Attached Garage
|
|
|
R V
|
|
|
R V
|
|
|
Gravel
|
|
|
Parking Space(s)
|
8 |
Land
|
Acreage
|
Yes |
|
Landscape Features
|
Lawn, Garden Area |
|
Size Irregular
|
18.59 |
|
Size Total
|
18.59 Ac |
|
Size Total Text
|
18.59 Ac |
Rooms
| Level |
Type |
Length |
Width |
Dimensions |
|
Second Level |
4pc Bathroom |
9 ft |
5 ft |
9 ft x 5 ft |
|
Second Level |
Living Room |
|
|
15'8 x 17'11 |
|
Second Level |
Dining Room |
12 ft |
|
12 ft x Measurements not available |
|
Second Level |
Kitchen |
|
|
13'7 x 13'9 |
|
Second Level |
Primary Bedroom |
|
12 ft |
Measurements not available x 12 ft |
|
Second Level |
4pc Ensuite Bath |
|
|
9'1 x 9'11 |
|
Second Level |
Bedroom |
|
10 ft |
Measurements not available x 10 ft |
|
Second Level |
Bedroom |
|
10 ft |
Measurements not available x 10 ft |
|
Second Level |
Laundry Room |
|
|
8'6 x 5'1 |
|
Main Level |
Foyer |
|
|
8'5 x 10'1 |
|
Main Level |
Utility Room |
|
|
10'1 x 13'6 |
|
Main Level |
4pc Bathroom |
6 ft |
|
6 ft x Measurements not available |
|
Main Level |
Other |
19 ft |
|
19 ft x Measurements not available |
|
Main Level |
Bedroom |
|
|
11'2 x 13'5 |
|
Main Level |
Bedroom |
|
|
13'4 x 13'5 |
https://www.realtor.ca/real-estate/26805689/barbour-acreage-wallace-rm-no-243
