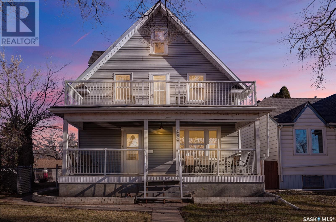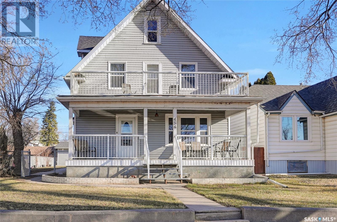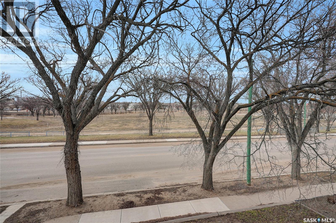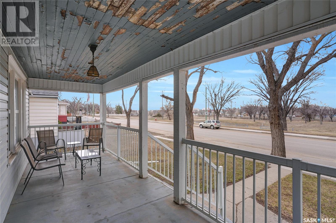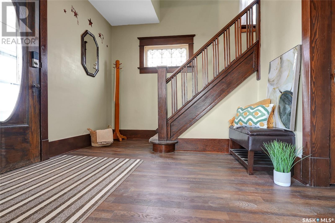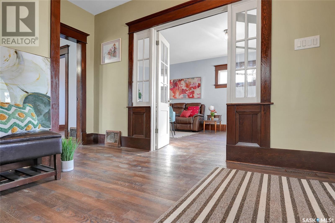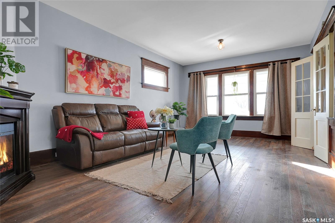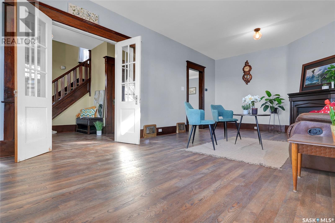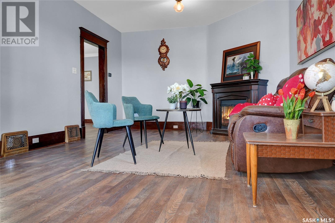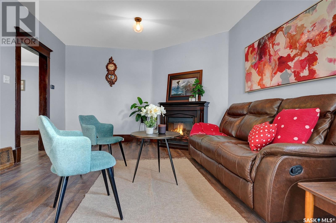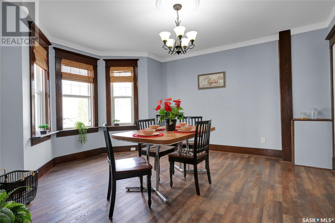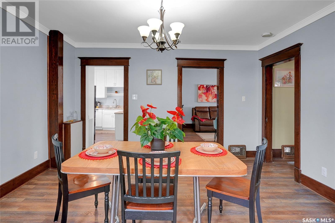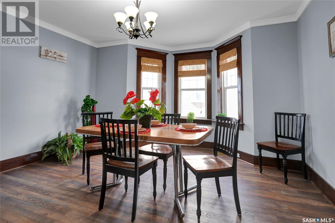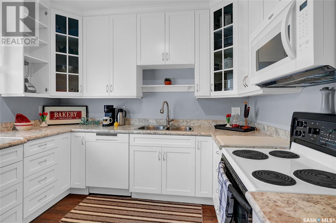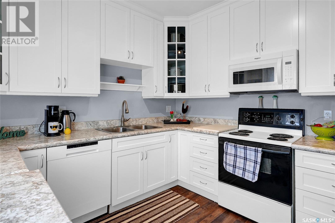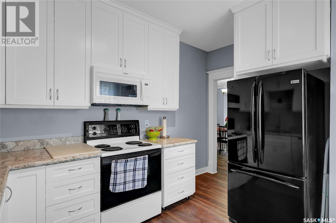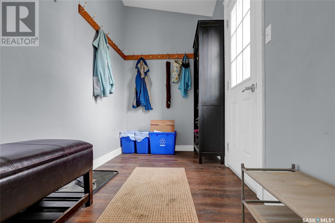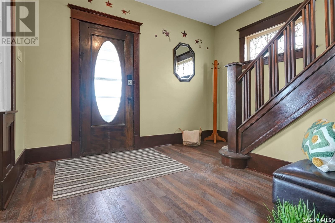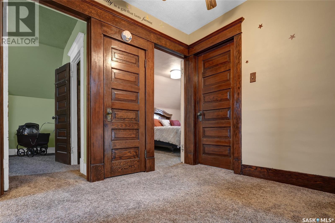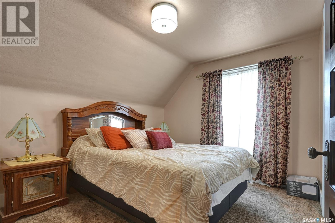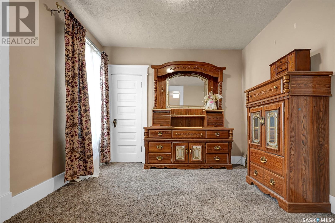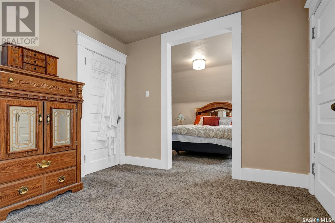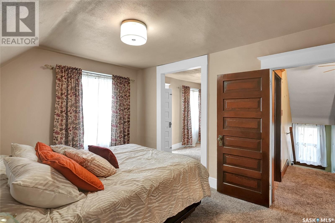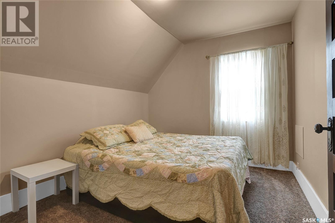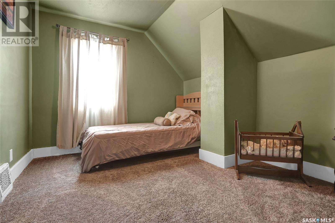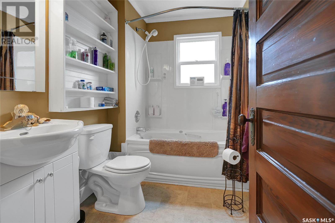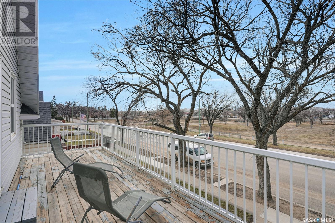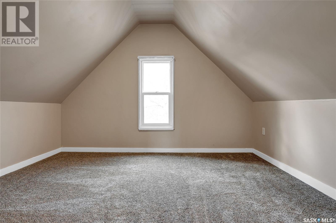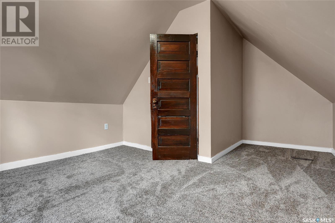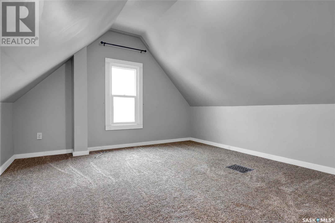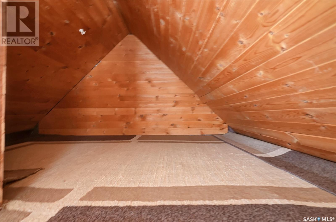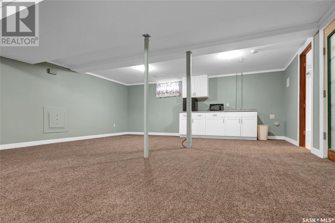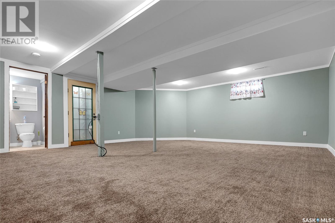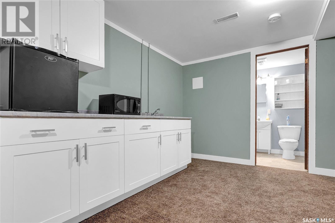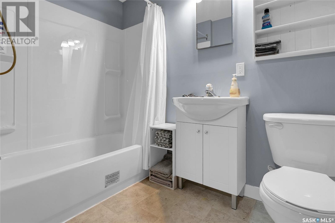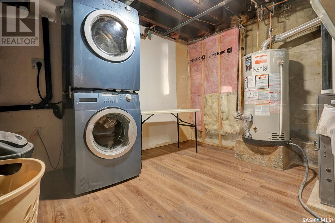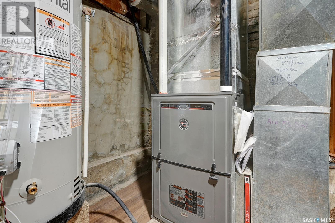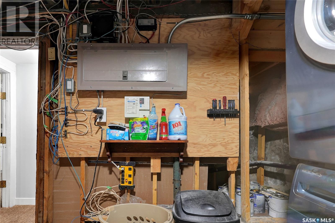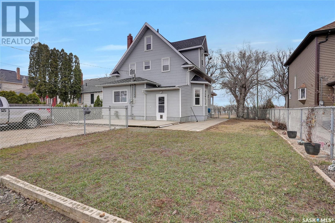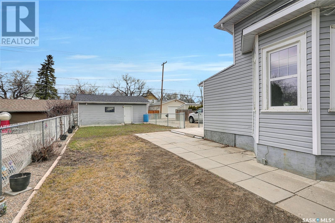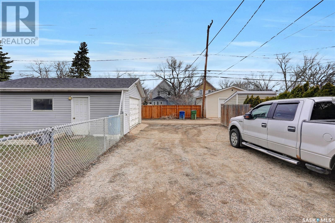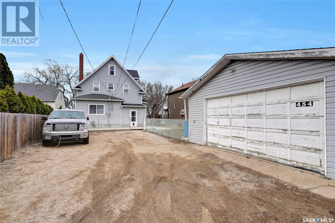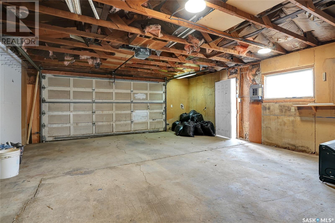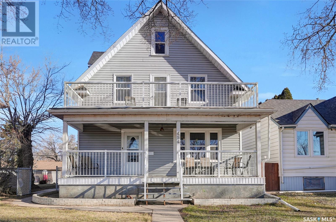5 Bedroom
2 Bathroom
1520 sqft
2 Level
Central Air Conditioning
Forced Air
Lawn
$279,900
This delightful 2 ½ Story home seamlessly blends the charm of yesteryear with modern conveniences, making it an ideal sanctuary for a large family. It is MOVE IN READY! and with so many updates throughout, including Kitchen, Bath, flooring, basement development. AND A BONUS OF A 2nd Floor Balcony & Front & Back Deck...and if that isn’t enough you even have a Dbl. Det. Garage! WOW. As you step through the front door, the inviting foyer ushers you into the heart of the home, where the living and dining rooms unfold in an open embrace, perfect for hosting large family gatherings. The warmth of the original woodwork, combined with the newer windows evokes the quintessential feeling of "HOME." It's easy to envision lively dinners, holiday celebrations, and cozy evenings within these walls. The Kitchen is recently renovated, and the extra convenience of the mudroom is another checkmark on your wants. The thoughtfully reimagined 2nd Floor features 3 Bedrooms w/ the primary room, ingeniously crafted by merging two bedrooms. This room now boasts dual closets & direct access to an oversized balcony, offering a private retreat for relaxation. The updated 4pc. bath, complete w/ jet tub, adds a touch of indulgence to the everyday. The 3rd floor hosts 2 bedrooms making it a haven for the kids or even your office & rec space. The lower level is newly redeveloped, perfect for entertaining or extended family visits. The extensive list of updates, including sewer/water lines to the house, windows, siding, shingles, flooring, kitchen, bath, basement redeveloped, electrical panel & furnace, ensures peace of mind for the new homeowners. The backyard, 12 x 26' back deck with room for the kids to play, even hosts the Dbl. Det. Garage. This home is not only move-in ready but a true gem for those seeking a blend of character, comfort, and convenience. CLICK ON THE MULTI MEDIA LINK FOR A FULL VISUAL TOUR & make your next move the best move! (id:42386)
Property Details
|
MLS® Number
|
SK965831 |
|
Property Type
|
Single Family |
|
Neigbourhood
|
Hillcrest MJ |
|
Features
|
Treed, Lane, Rectangular |
|
Structure
|
Deck |
Building
|
Bathroom Total
|
2 |
|
Bedrooms Total
|
5 |
|
Appliances
|
Washer, Refrigerator, Dryer, Window Coverings, Garage Door Opener Remote(s), Stove |
|
Architectural Style
|
2 Level |
|
Basement Development
|
Finished |
|
Basement Type
|
Full (finished) |
|
Constructed Date
|
1910 |
|
Cooling Type
|
Central Air Conditioning |
|
Heating Fuel
|
Natural Gas |
|
Heating Type
|
Forced Air |
|
Stories Total
|
3 |
|
Size Interior
|
1520 Sqft |
|
Type
|
House |
Parking
|
Detached Garage
|
|
|
R V
|
|
|
Gravel
|
|
|
Parking Space(s)
|
5 |
Land
|
Acreage
|
No |
|
Fence Type
|
Partially Fenced |
|
Landscape Features
|
Lawn |
|
Size Frontage
|
50 Ft |
|
Size Irregular
|
6250.00 |
|
Size Total
|
6250 Sqft |
|
Size Total Text
|
6250 Sqft |
Rooms
| Level |
Type |
Length |
Width |
Dimensions |
|
Second Level |
Primary Bedroom |
12 ft ,6 in |
10 ft |
12 ft ,6 in x 10 ft |
|
Second Level |
Bedroom |
11 ft ,9 in |
9 ft ,5 in |
11 ft ,9 in x 9 ft ,5 in |
|
Second Level |
Bedroom |
11 ft |
9 ft |
11 ft x 9 ft |
|
Second Level |
4pc Bathroom |
8 ft ,4 in |
5 ft ,9 in |
8 ft ,4 in x 5 ft ,9 in |
|
Third Level |
Bedroom |
11 ft ,5 in |
9 ft ,7 in |
11 ft ,5 in x 9 ft ,7 in |
|
Third Level |
Bedroom |
14 ft |
11 ft ,6 in |
14 ft x 11 ft ,6 in |
|
Basement |
Family Room |
23 ft ,1 in |
19 ft ,6 in |
23 ft ,1 in x 19 ft ,6 in |
|
Basement |
4pc Bathroom |
8 ft |
5 ft |
8 ft x 5 ft |
|
Basement |
Laundry Room |
|
|
x x x |
|
Basement |
Storage |
7 ft ,5 in |
6 ft |
7 ft ,5 in x 6 ft |
|
Basement |
Utility Room |
|
|
x x x |
|
Main Level |
Foyer |
11 ft ,7 in |
9 ft ,5 in |
11 ft ,7 in x 9 ft ,5 in |
|
Main Level |
Living Room |
21 ft ,10 in |
12 ft ,9 in |
21 ft ,10 in x 12 ft ,9 in |
|
Main Level |
Dining Room |
13 ft ,8 in |
11 ft ,6 in |
13 ft ,8 in x 11 ft ,6 in |
|
Main Level |
Kitchen |
10 ft |
9 ft ,7 in |
10 ft x 9 ft ,7 in |
|
Main Level |
Mud Room |
9 ft ,9 in |
5 ft ,6 in |
9 ft ,9 in x 5 ft ,6 in |
https://www.realtor.ca/real-estate/26743770/e-454-fairford-street-e-moose-jaw-hillcrest-mj
