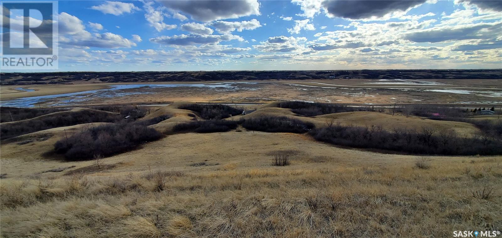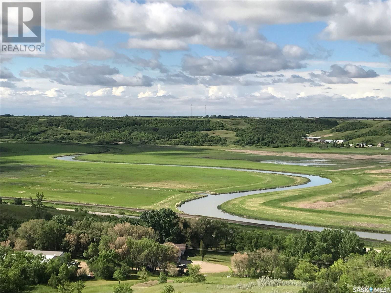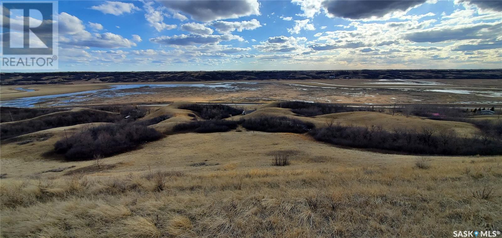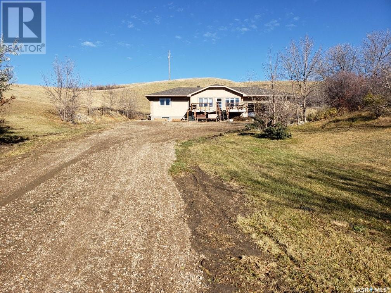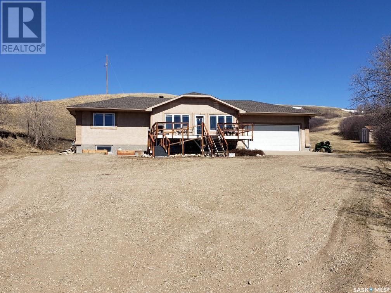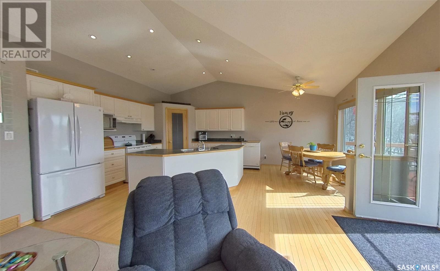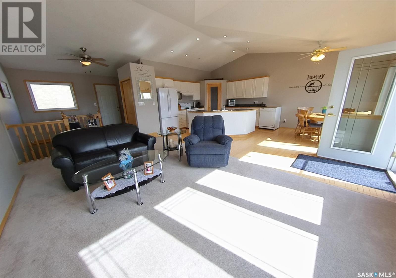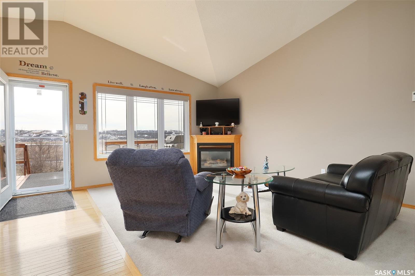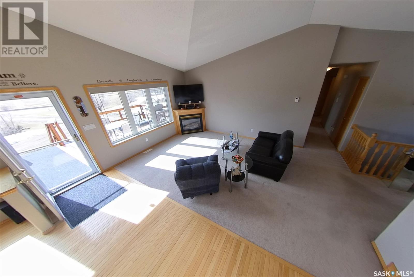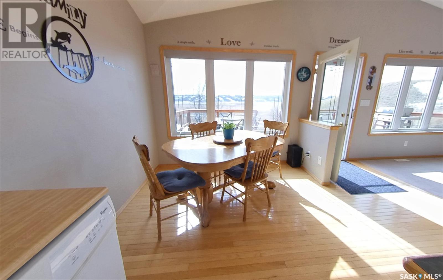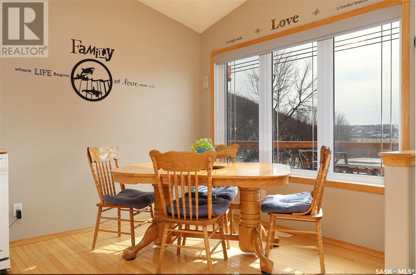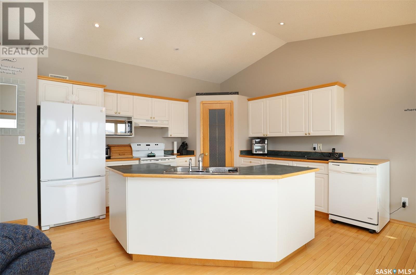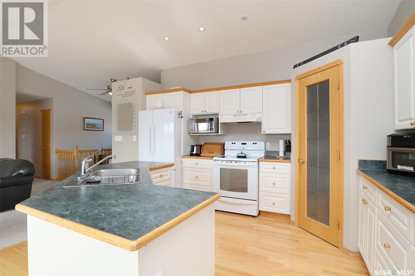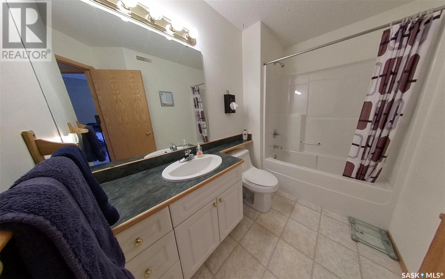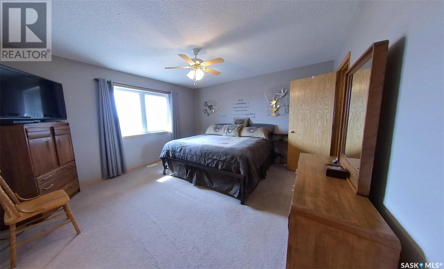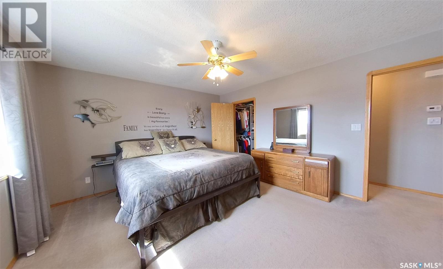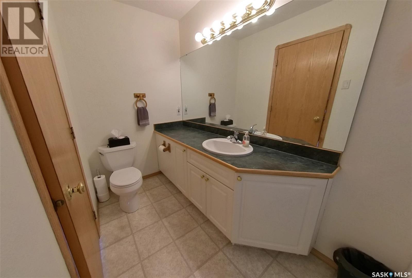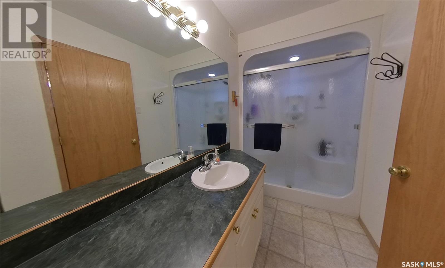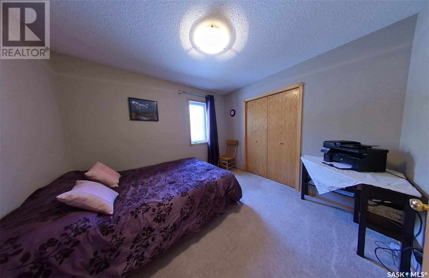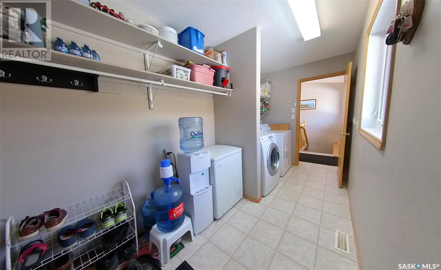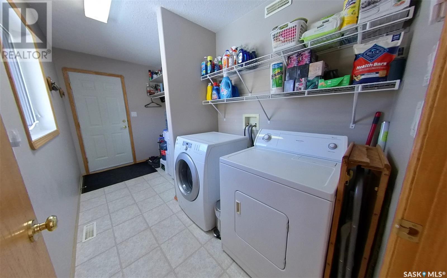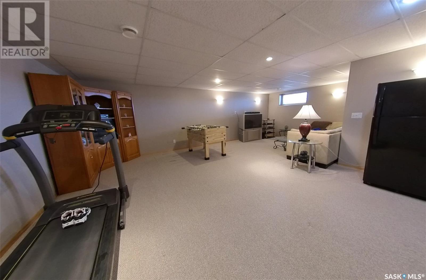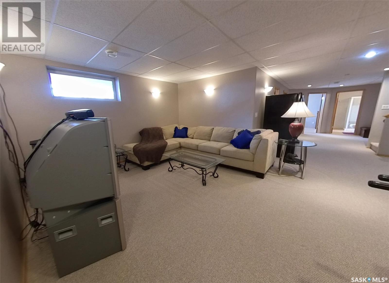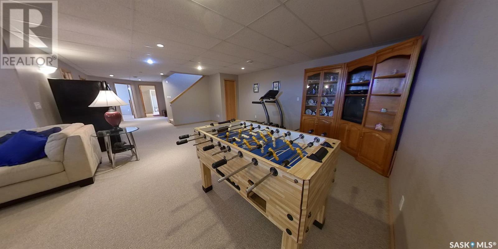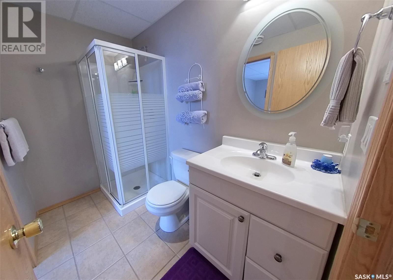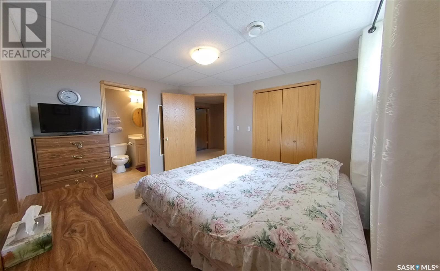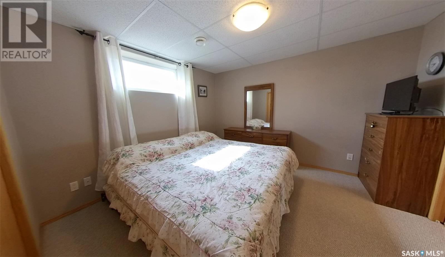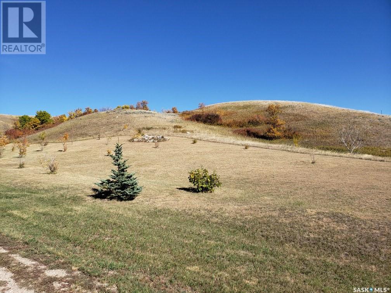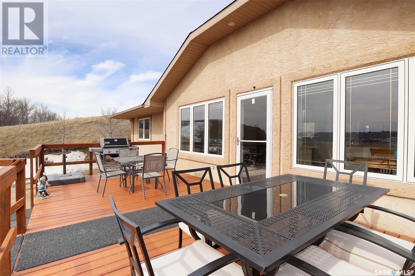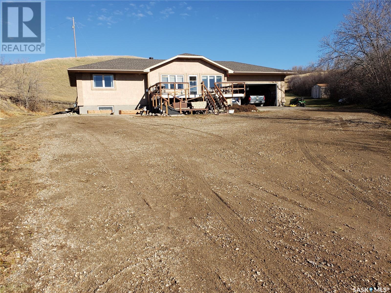3 Bedroom
3 Bathroom
1250 sqft
Bungalow
Fireplace
Air Exchanger
Forced Air
Acreage
Lawn
$559,900
Perfect mix of Acreage and Residential With a fantastic location just off paved highway just 1.1 klm from Craven. Nestled in tranquil valley close to market gardens and lake making your retreat from your busy life. Main floor features vaulted ceilings and open floor plan with Beautiful West view of valley from Living/dining and kitchen. Main also has large master bdrm with ensuite and walk in closet, 2nd bdrm, main bath and large mudroom/ laundry with direct access to 24x26 garage. Basement is fully finished with Spacious L-shaped Rec/games room, bdrm, smaller bedrm/den, 3piece bath, storage and utility room. Property is fed by a natural Artesian well with 60 gal min flow. Topography allows plenty of options for large shop/garage. New Stove November 2022. Directions: 1.1 klm North of Craven on highway 20 (id:42386)
Property Details
|
MLS® Number
|
SK962316 |
|
Property Type
|
Single Family |
|
Community Features
|
School Bus |
|
Features
|
Acreage, Treed, Irregular Lot Size |
|
Structure
|
Deck |
Building
|
Bathroom Total
|
3 |
|
Bedrooms Total
|
3 |
|
Appliances
|
Washer, Refrigerator, Dryer, Garburator, Window Coverings, Garage Door Opener Remote(s), Hood Fan, Storage Shed, Stove |
|
Architectural Style
|
Bungalow |
|
Basement Type
|
Full |
|
Constructed Date
|
2001 |
|
Cooling Type
|
Air Exchanger |
|
Fireplace Fuel
|
Gas |
|
Fireplace Present
|
Yes |
|
Fireplace Type
|
Conventional |
|
Heating Fuel
|
Natural Gas |
|
Heating Type
|
Forced Air |
|
Stories Total
|
1 |
|
Size Interior
|
1250 Sqft |
|
Type
|
House |
Parking
|
Attached Garage
|
|
|
Gravel
|
|
|
Parking Space(s)
|
10 |
Land
|
Acreage
|
Yes |
|
Landscape Features
|
Lawn |
|
Size Irregular
|
10.10 |
|
Size Total
|
10.1 Ac |
|
Size Total Text
|
10.1 Ac |
Rooms
| Level |
Type |
Length |
Width |
Dimensions |
|
Basement |
Other |
26 ft |
19 ft |
26 ft x 19 ft |
|
Basement |
Bedroom |
11 ft ,7 in |
11 ft ,3 in |
11 ft ,7 in x 11 ft ,3 in |
|
Basement |
3pc Bathroom |
|
|
- x - |
|
Basement |
Bedroom |
10 ft |
8 ft |
10 ft x 8 ft |
|
Basement |
Utility Room |
|
|
- x - |
|
Basement |
Storage |
|
|
- x - |
|
Main Level |
Kitchen |
11 ft |
10 ft ,3 in |
11 ft x 10 ft ,3 in |
|
Main Level |
Dining Room |
11 ft |
9 ft ,11 in |
11 ft x 9 ft ,11 in |
|
Main Level |
Living Room |
17 ft ,11 in |
12 ft |
17 ft ,11 in x 12 ft |
|
Main Level |
3pc Ensuite Bath |
|
|
- x - |
|
Main Level |
Primary Bedroom |
14 ft ,5 in |
13 ft ,2 in |
14 ft ,5 in x 13 ft ,2 in |
|
Main Level |
Bonus Room |
10 ft ,8 in |
9 ft ,11 in |
10 ft ,8 in x 9 ft ,11 in |
|
Main Level |
4pc Bathroom |
|
|
- x - |
|
Main Level |
Other |
13 ft |
6 ft ,2 in |
13 ft x 6 ft ,2 in |
https://www.realtor.ca/real-estate/26632267/g-turel-acreage-longlaketon-rm-no-219
