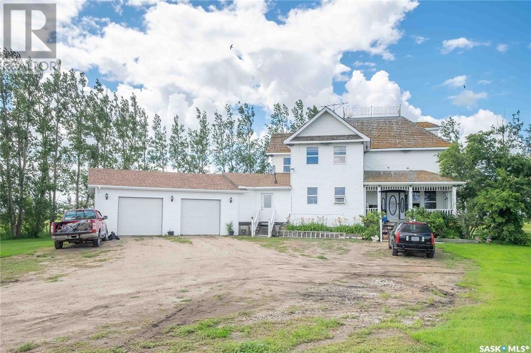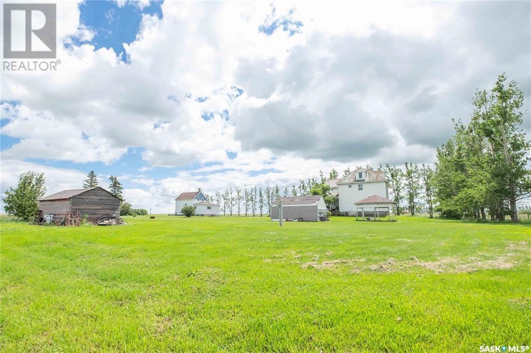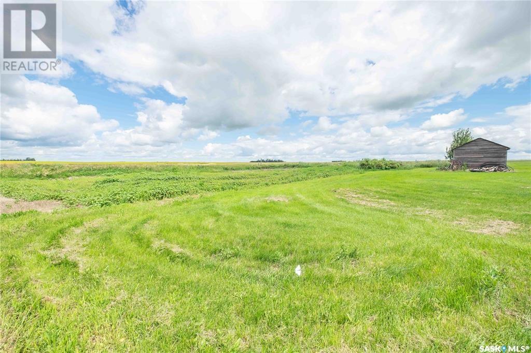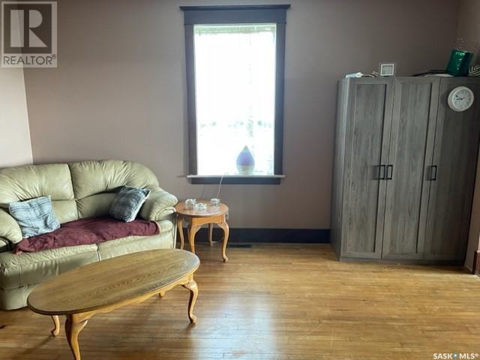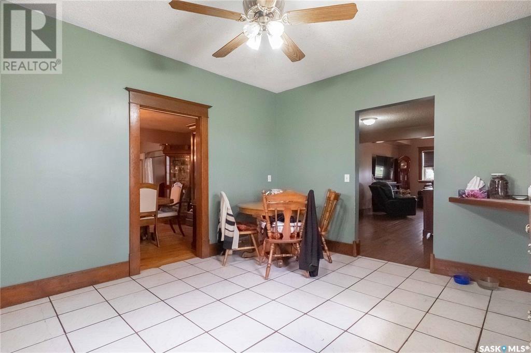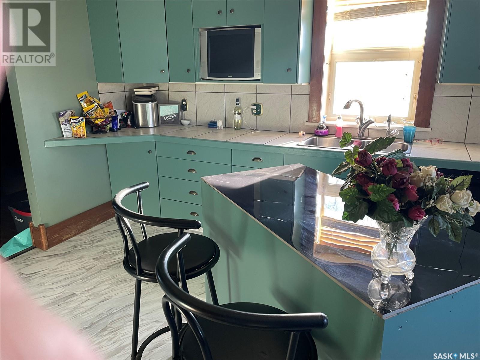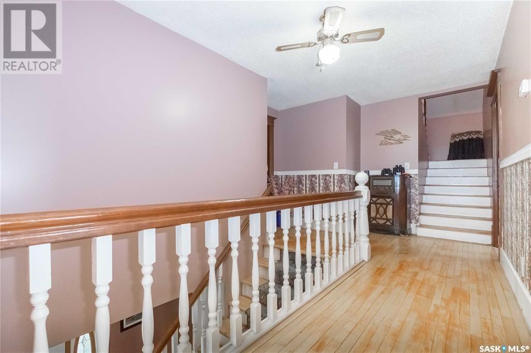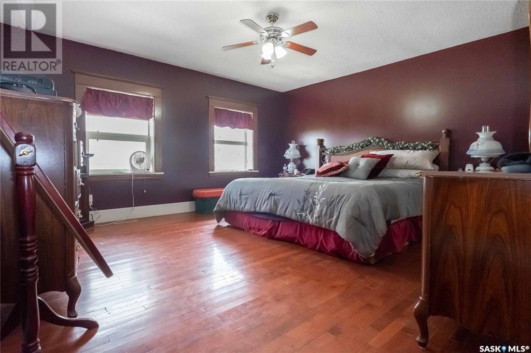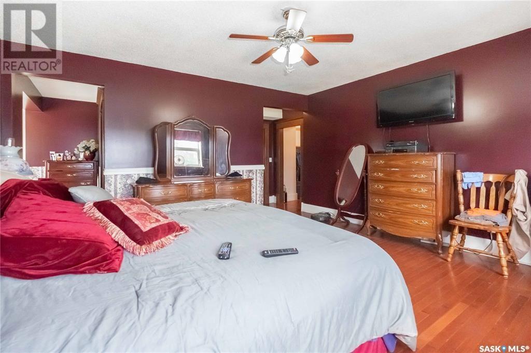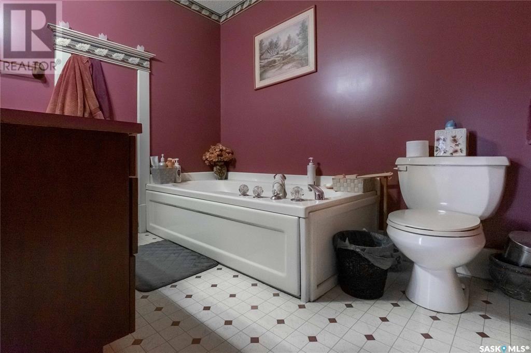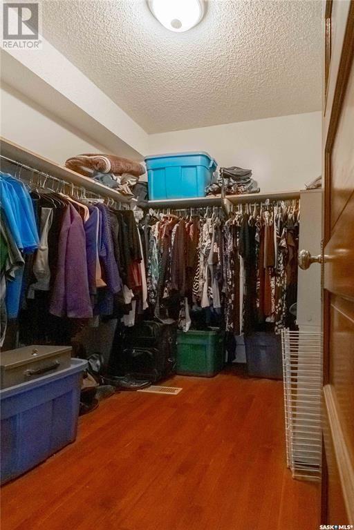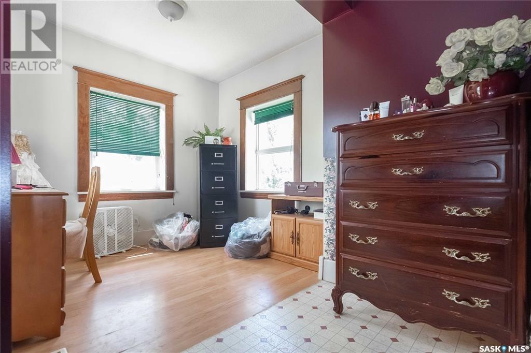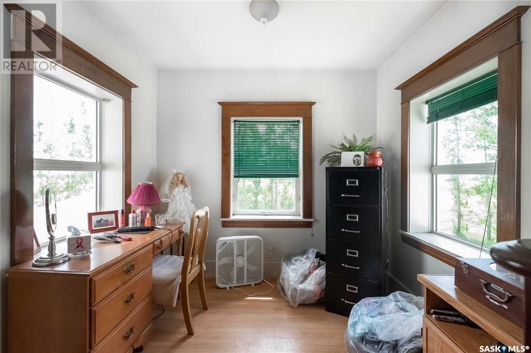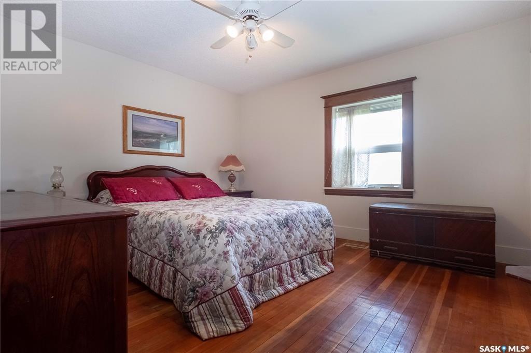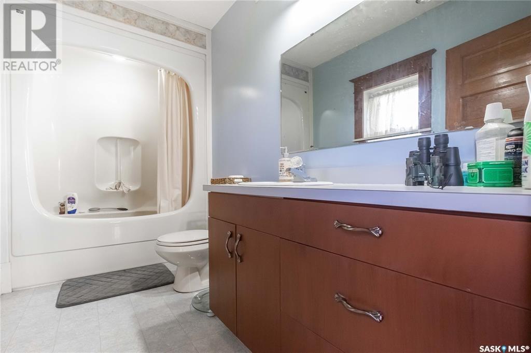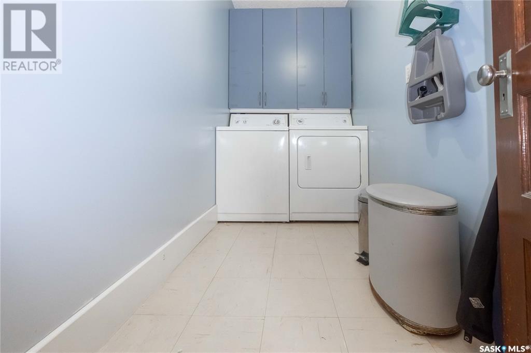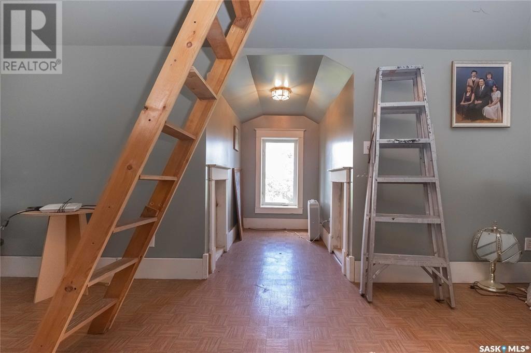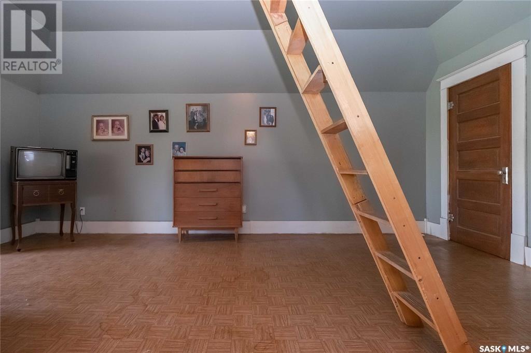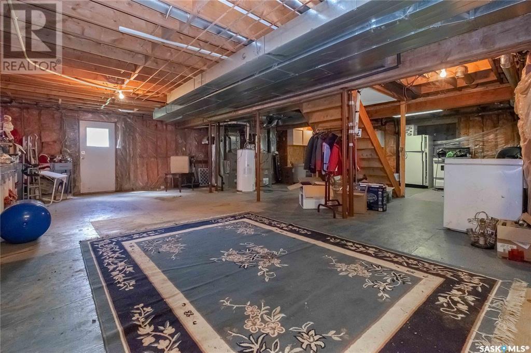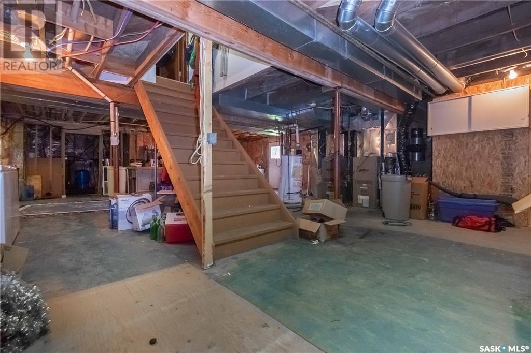4 Bedroom
3 Bathroom
2946 sqft
2 Level
Forced Air
Acreage
$479,900
2 homes on 14.92 acres, Primary home is just under 3000 sq. ft. it has 4 bedrooms plus den, 3 bathrooms, 3rd floor loft, 26' x 30' double attached heated garage(2"x 6" construction) with work bench and direct entry to house. Entering from a covered front porch, there's a large open front foyer, huge living room formal dining, through formal dining to large rear facing eat in kitchen. Main floor family room, 2 piece bath and enclosed back porch with access to hot tub and garage. 2nd level features large master bedroom, with walk in closet, bathroom ensuite with jet tub, sitting/make up/wardrobe area, 2nd floor laundry, full bath and another 3 good size bedrooms plus den. the 3rd floor houses a loft area. Appliances included, air conditioning draws from well, Geo thermal coils in furnace. The 2nd home is a 2 bedroom 1055 sq ft 1 1/2 storey renting for $1200/month. Enjoy the quiet country lifestyle only 35 to 40 minutes from Regina (57km) paved highway all the way. (id:42386)
Property Details
|
MLS® Number
|
SK939317 |
|
Property Type
|
Single Family |
|
Community Features
|
School Bus |
|
Features
|
Acreage, Treed |
Building
|
Bathroom Total
|
3 |
|
Bedrooms Total
|
4 |
|
Appliances
|
Washer, Refrigerator, Dishwasher, Dryer, Microwave, Freezer, Window Coverings, Garage Door Opener Remote(s), Storage Shed, Stove |
|
Architectural Style
|
2 Level |
|
Basement Development
|
Unfinished |
|
Basement Type
|
Full (unfinished) |
|
Constructed Date
|
1903 |
|
Heating Fuel
|
Natural Gas |
|
Heating Type
|
Forced Air |
|
Stories Total
|
3 |
|
Size Interior
|
2946 Sqft |
|
Type
|
House |
Parking
|
Attached Garage
|
|
|
Gravel
|
|
|
Heated Garage
|
|
|
Parking Space(s)
|
7 |
Land
|
Acreage
|
Yes |
|
Fence Type
|
Fence |
|
Size Irregular
|
14.92 |
|
Size Total
|
14.92 Ac |
|
Size Total Text
|
14.92 Ac |
Rooms
| Level |
Type |
Length |
Width |
Dimensions |
|
Second Level |
3pc Bathroom |
|
|
x x x |
|
Second Level |
Bedroom |
|
|
12'3 x 11'3 |
|
Second Level |
Bedroom |
|
|
11' x 10' |
|
Second Level |
Bedroom |
|
|
11' x 9' |
|
Second Level |
Laundry Room |
|
|
10'7 x 4'7 |
|
Second Level |
4pc Bathroom |
|
|
x x x |
|
Second Level |
Den |
|
|
11'2 x 8'7 |
|
Second Level |
Primary Bedroom |
|
|
14'6 x 13'6 |
|
Third Level |
Loft |
|
|
20' x 12'7 |
|
Main Level |
Foyer |
|
|
9' x 6' |
|
Main Level |
Living Room |
|
|
15' x 11'3 |
|
Main Level |
Family Room |
|
|
14'3 x 13' |
|
Main Level |
Kitchen |
|
|
15' x 12'6 |
|
Main Level |
2pc Bathroom |
|
|
x x x |
|
Main Level |
Enclosed Porch |
|
|
9'6 x 7'0 |
https://www.realtor.ca/real-estate/25902699/gyorfi-acreage-francis-rm-no-127
