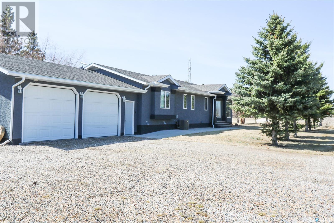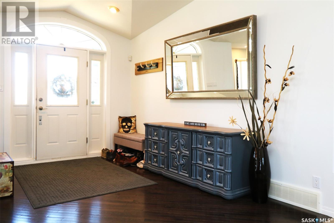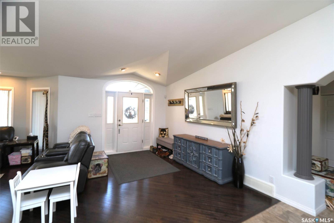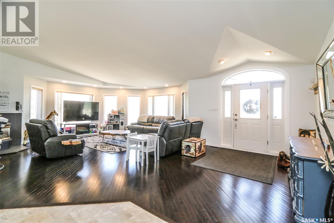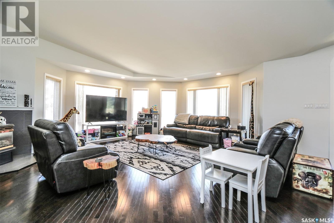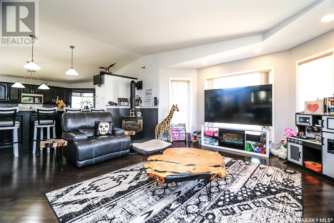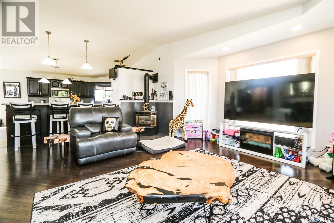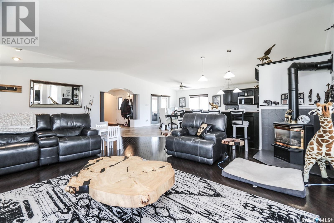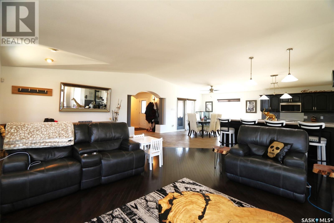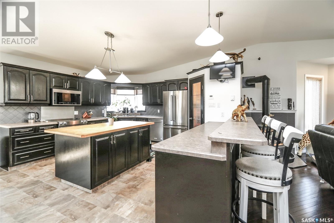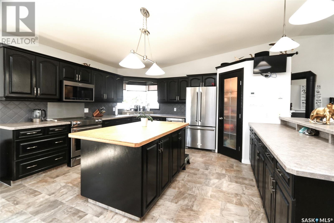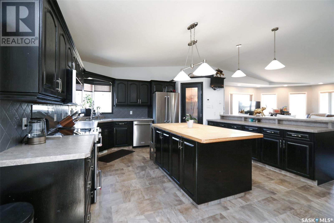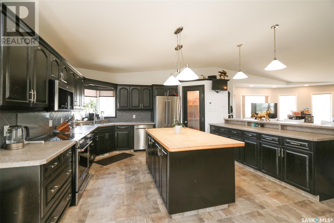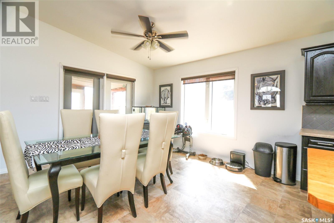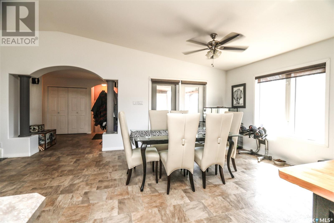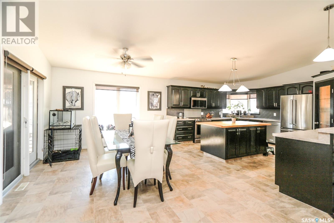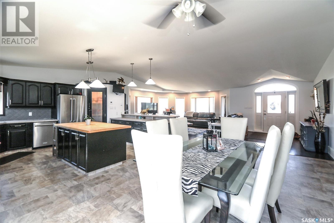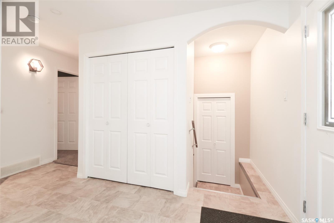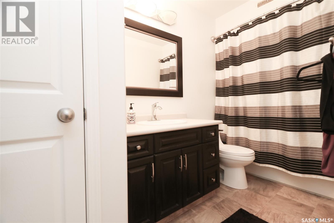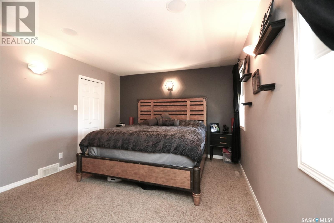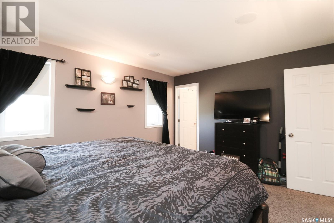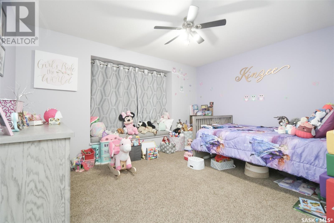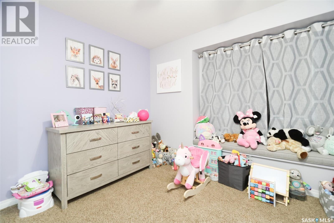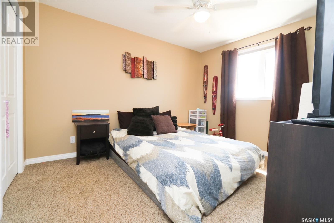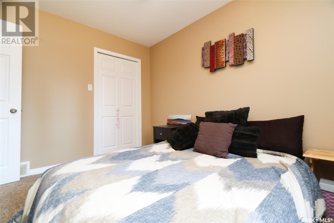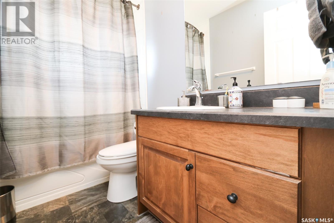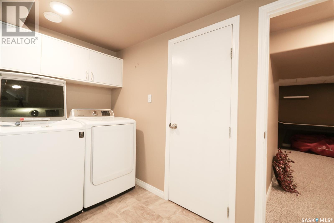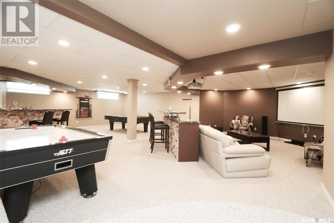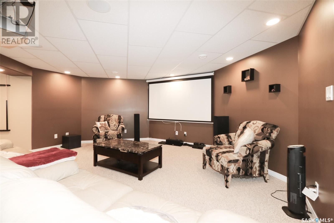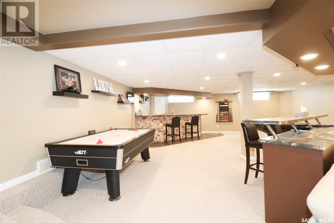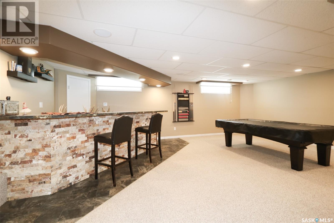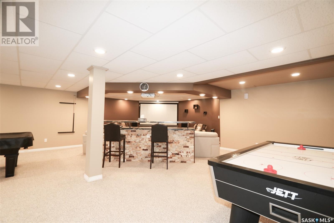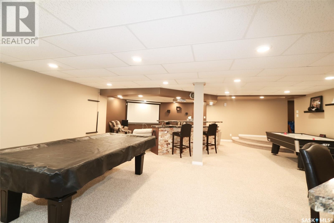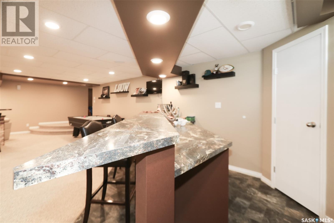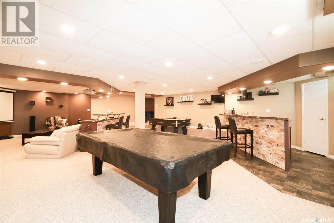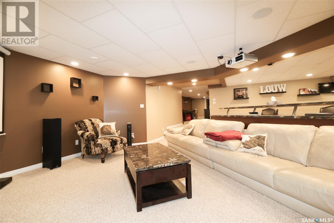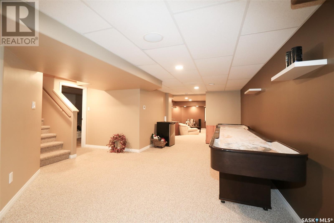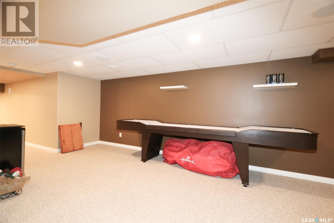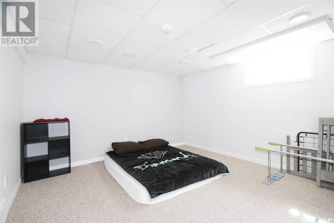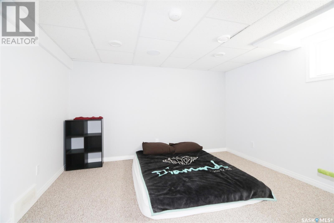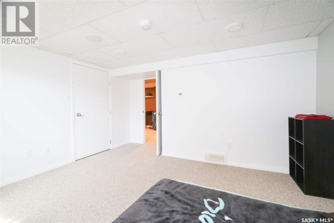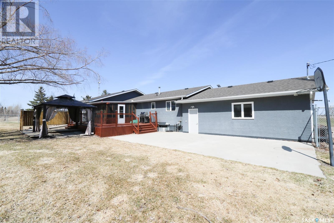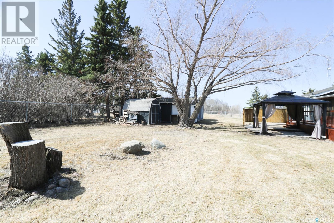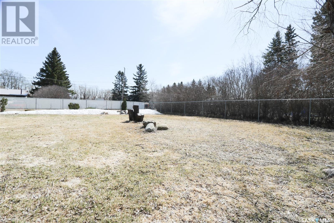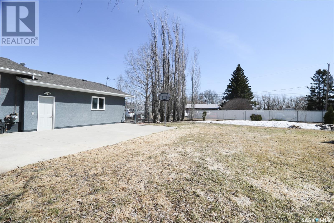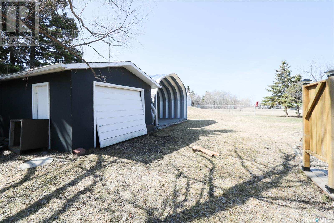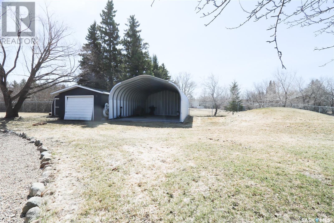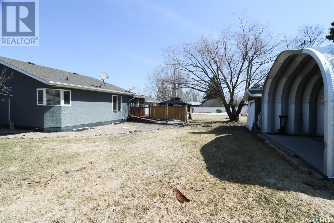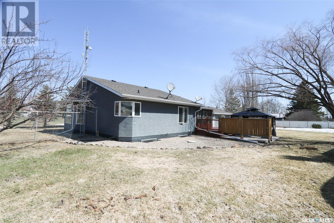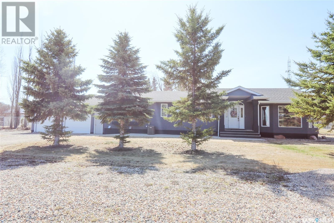4 Bedroom
3 Bathroom
1850 sqft
Bungalow
Fireplace
Central Air Conditioning, Air Exchanger
Forced Air
Lawn
$375,000
Welcome to your dream home located in the charming community of Dunleath, Saskatchewan, just a short 15-minute drive east on Highway 10 from Yorkton. This property boasts a spacious lot measuring 150x125, fully fenced for privacy and security, with a single garage and an open-ended Quonset for parking all your toys. The generous 26x26 garage is fully insulated and heated, providing ample space for vehicles and storage. Step inside this stunning home and bask in the abundance of natural sunlight that fills the open-concept living space. The kitchen is a true showstopper, featuring striking black cabinets, plenty of counter and cabinet space, a walk-in pantry, and an extra-large island, perfect for meal preparation and entertaining. The dining area comfortably accommodates large family gatherings, while the living room offers a cozy retreat with a gas fireplace, ideal for relaxing evenings with loved ones. Down the hallway, you'll find three bedrooms, along with a convenient 4-piece bathroom, as well as a luxurious 4-piece ensuite off the master bedroom. Descend into the equally impressive basement, where a large den, family room, and rec room await. The rec room is a haven of entertainment, complete with a pool table, shuffleboard, and air hockey table, ensuring endless fun for family and friends. The family room features a large movie screen and sit-up island, creating the perfect atmosphere for movie nights and game days. If you're seeking a move-in ready home with ample space and endless entertainment possibilities, look no further. Don't wait another day to make this stunning property your own. Schedule a viewing today and envision the life of luxury awaiting you in Dunleath, SK! (id:42386)
Property Details
|
MLS® Number
|
SK967089 |
|
Property Type
|
Single Family |
|
Features
|
Treed, Rectangular, Sump Pump |
|
Structure
|
Deck |
Building
|
Bathroom Total
|
3 |
|
Bedrooms Total
|
4 |
|
Appliances
|
Washer, Refrigerator, Dishwasher, Dryer, Microwave, Alarm System, Window Coverings, Garage Door Opener Remote(s), Storage Shed, Stove |
|
Architectural Style
|
Bungalow |
|
Basement Development
|
Finished |
|
Basement Type
|
Full (finished) |
|
Constructed Date
|
1966 |
|
Cooling Type
|
Central Air Conditioning, Air Exchanger |
|
Fire Protection
|
Alarm System |
|
Fireplace Fuel
|
Gas |
|
Fireplace Present
|
Yes |
|
Fireplace Type
|
Conventional |
|
Heating Fuel
|
Natural Gas |
|
Heating Type
|
Forced Air |
|
Stories Total
|
1 |
|
Size Interior
|
1850 Sqft |
|
Type
|
House |
Parking
|
Attached Garage
|
|
|
R V
|
|
|
Gravel
|
|
|
Heated Garage
|
|
|
Parking Space(s)
|
420 |
Land
|
Acreage
|
No |
|
Fence Type
|
Fence |
|
Landscape Features
|
Lawn |
|
Size Frontage
|
150 Ft |
|
Size Irregular
|
150x125 |
|
Size Total Text
|
150x125 |
Rooms
| Level |
Type |
Length |
Width |
Dimensions |
|
Basement |
Other |
9 ft ,7 in |
27 ft |
9 ft ,7 in x 27 ft |
|
Basement |
Family Room |
24 ft ,5 in |
32 ft |
24 ft ,5 in x 32 ft |
|
Basement |
Bedroom |
11 ft |
11 ft |
11 ft x 11 ft |
|
Basement |
2pc Bathroom |
3 ft ,5 in |
5 ft |
3 ft ,5 in x 5 ft |
|
Basement |
Laundry Room |
9 ft |
12 ft |
9 ft x 12 ft |
|
Main Level |
Foyer |
9 ft |
9 ft |
9 ft x 9 ft |
|
Main Level |
Kitchen |
13 ft ,5 in |
14 ft ,5 in |
13 ft ,5 in x 14 ft ,5 in |
|
Main Level |
Dining Room |
13 ft |
15 ft |
13 ft x 15 ft |
|
Main Level |
Living Room |
18 ft |
20 ft |
18 ft x 20 ft |
|
Main Level |
4pc Bathroom |
5 ft |
8 ft |
5 ft x 8 ft |
|
Main Level |
Bedroom |
10 ft ,6 in |
13 ft ,3 in |
10 ft ,6 in x 13 ft ,3 in |
|
Main Level |
Bedroom |
9 ft ,6 in |
12 ft |
9 ft ,6 in x 12 ft |
|
Main Level |
Bedroom |
11 ft ,5 in |
14 ft |
11 ft ,5 in x 14 ft |
|
Main Level |
4pc Bathroom |
5 ft |
11 ft |
5 ft x 11 ft |
https://www.realtor.ca/real-estate/26808473/highway-10-dunleath-wallace-rm-no-243
