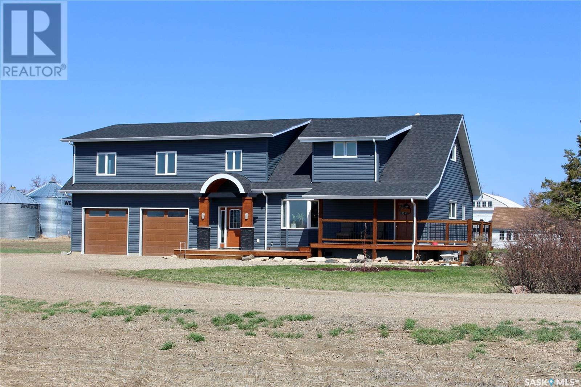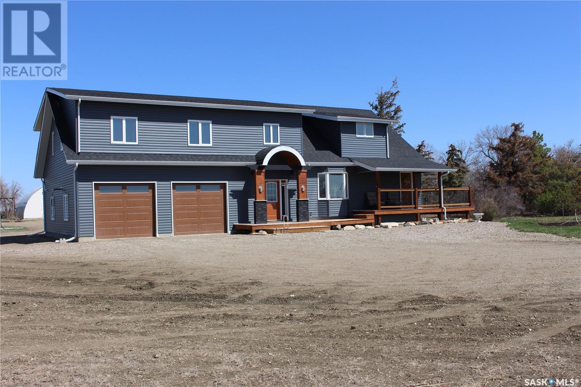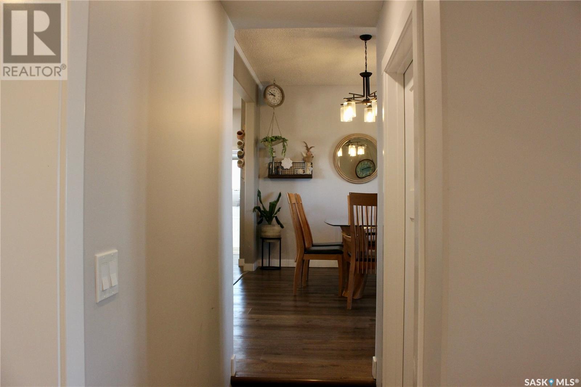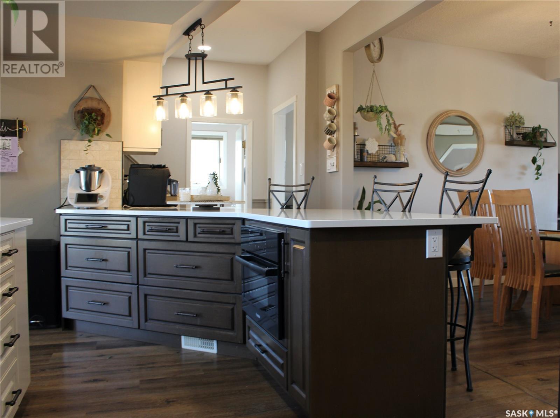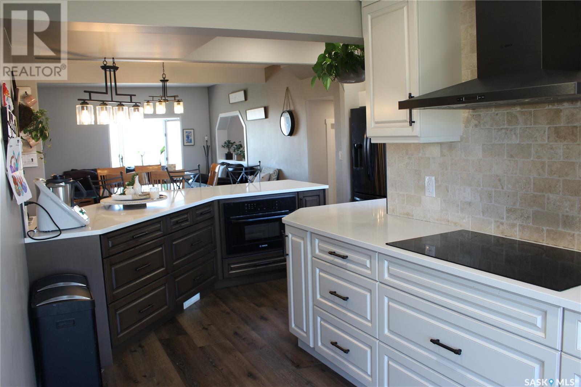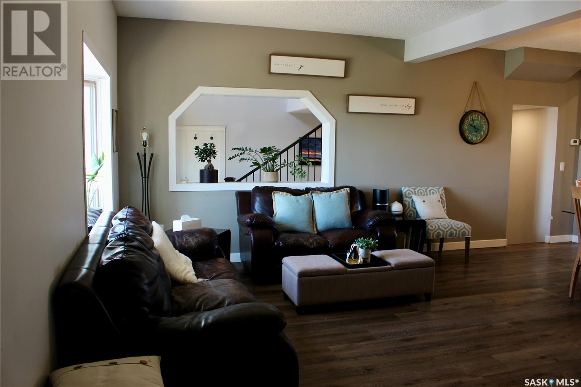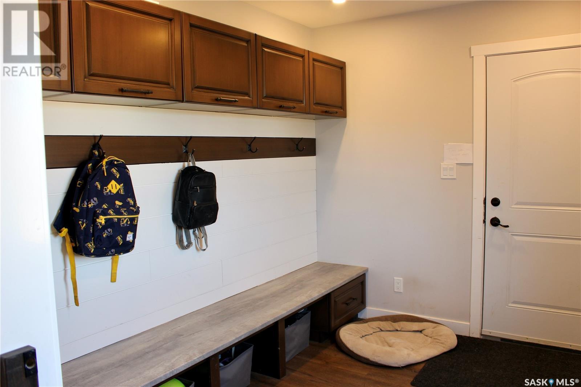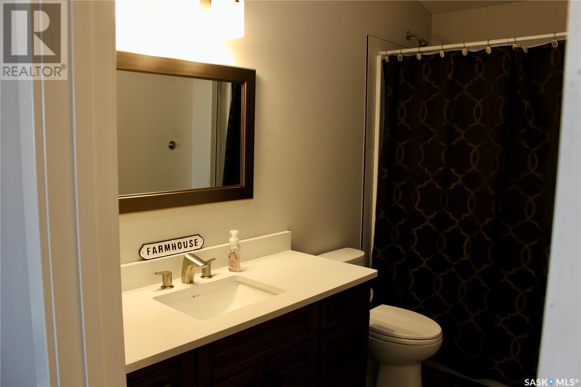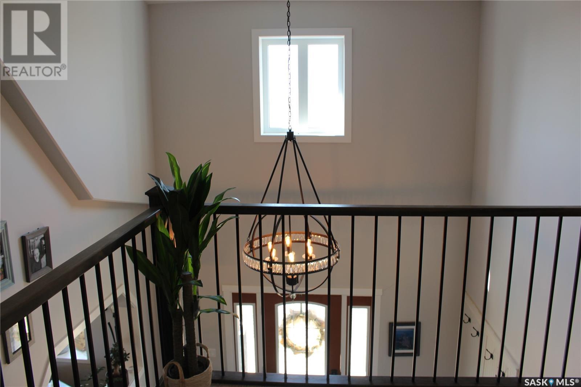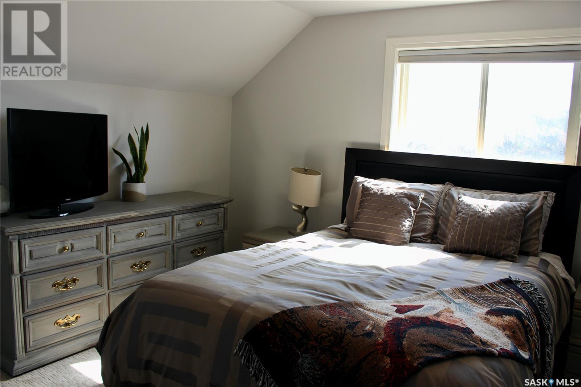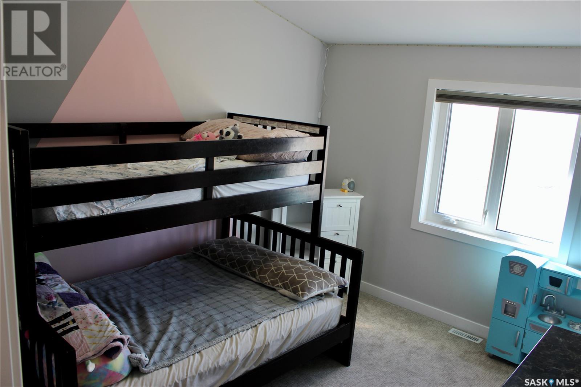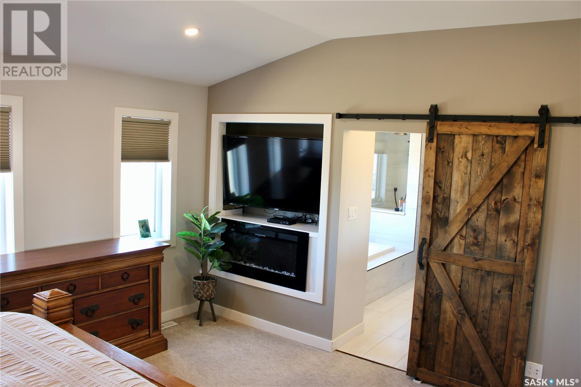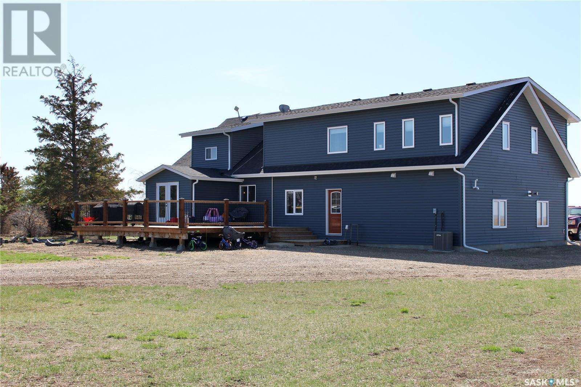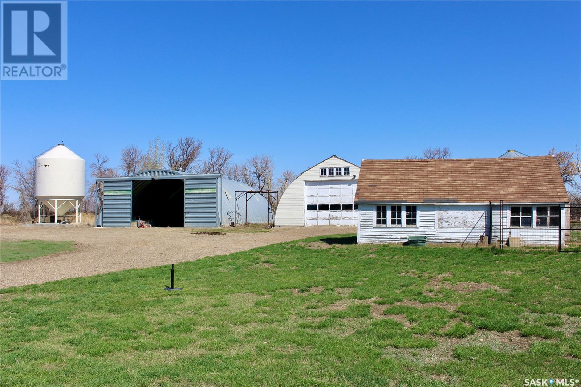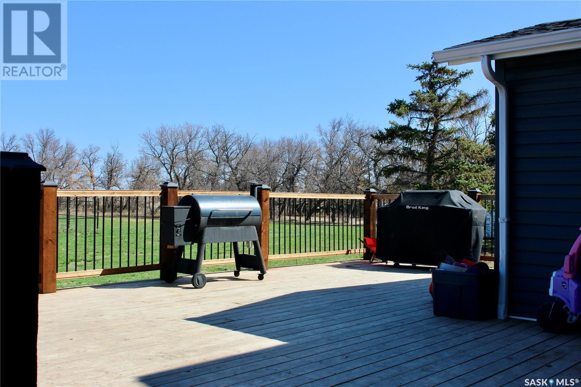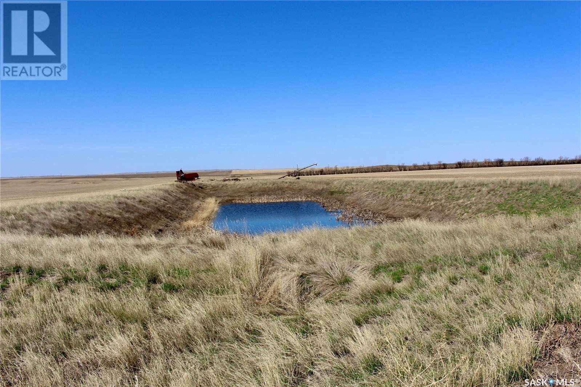6 Bedroom
4 Bathroom
3395 sqft
2 Level
Forced Air
Acreage
Lawn, Garden Area
$799,900
Get caught up in the country! This massive farm house offers six bedrooms and four bathrooms, making it a perfect fit for a large family or those who like to entertain. The primary bedroom provides ample space to relax with its own spa-like ensuite. The original house has been engulfed to accommodate all your needs, with renovations throughout. Enjoy the outdoors on the sprawling 20-acre property that includes useful outbuildings like a quonset, shop, and garage that's been converted into a chicken coop. Located just a short 13-minute drive from the charming community of Eston, this is the perfect opportunity to escape the city and embrace the beauty of rural living. The expansive property also provides potential to fence off a portion of the land for horse enthusiasts. With never ending views, find out what they really mean by Land of the Living Skies. (id:42386)
Property Details
|
MLS® Number
|
SK928234 |
|
Property Type
|
Single Family |
|
Community Features
|
School Bus |
|
Features
|
Acreage, Treed |
|
Structure
|
Deck |
Building
|
Bathroom Total
|
4 |
|
Bedrooms Total
|
6 |
|
Appliances
|
Washer, Refrigerator, Dishwasher, Dryer, Microwave, Oven - Built-in, Stove |
|
Architectural Style
|
2 Level |
|
Heating Type
|
Forced Air |
|
Stories Total
|
2 |
|
Size Interior
|
3395 Sqft |
|
Type
|
House |
Parking
|
Attached Garage
|
|
|
Heated Garage
|
|
Land
|
Acreage
|
Yes |
|
Landscape Features
|
Lawn, Garden Area |
|
Size Irregular
|
20.00 |
|
Size Total
|
20 Ac |
|
Size Total Text
|
20 Ac |
Rooms
| Level |
Type |
Length |
Width |
Dimensions |
|
Second Level |
Playroom |
|
|
14'3 x 8'11 |
|
Second Level |
4pc Bathroom |
|
|
9'10 x 5'7 |
|
Second Level |
Bedroom |
|
|
9'1 x 11'1 |
|
Second Level |
Bedroom |
|
|
11'10 x 11'6 |
|
Second Level |
2pc Bathroom |
|
|
4'7 x 4'4 |
|
Second Level |
Bedroom |
|
|
10'7 x 11'10 |
|
Second Level |
Bedroom |
|
|
10'7 x 15'8 |
|
Second Level |
Primary Bedroom |
|
|
14'9 x 14'11 |
|
Second Level |
5pc Ensuite Bath |
|
|
9'11 x 14'7 |
|
Basement |
Other |
|
|
26'3 x 18'7 |
|
Basement |
Storage |
|
|
11'2 x 24'1 |
|
Main Level |
Foyer |
|
|
19'3 x 11'8 |
|
Main Level |
Storage |
|
|
9'7 x 10'11 |
|
Main Level |
Mud Room |
|
|
7'11 x 10' |
|
Main Level |
Bedroom |
|
|
10'1 x 12'9 |
|
Main Level |
Dining Room |
|
|
9'11 x 14'6 |
|
Main Level |
Living Room |
|
|
19'7 x 11'7 |
|
Main Level |
Kitchen |
|
|
15'3 x 20'1 |
|
Main Level |
Enclosed Porch |
|
|
4'3 x 4'11 |
|
Main Level |
3pc Bathroom |
|
|
9'1 x 5' |
https://www.realtor.ca/real-estate/25563583/howe-acreage-snipe-lake-rm-no-259


