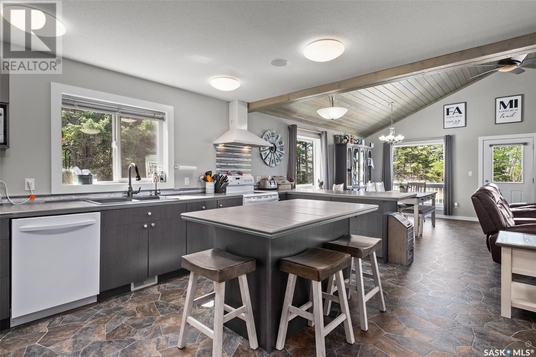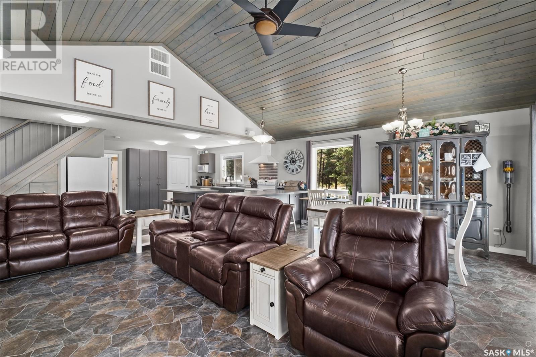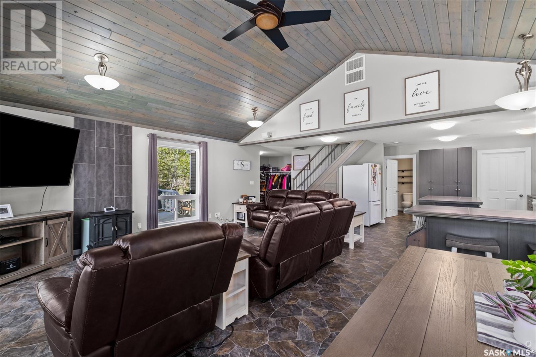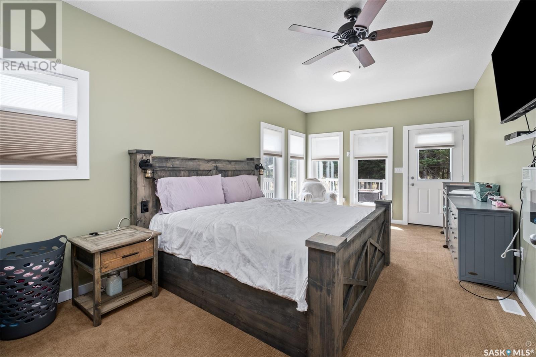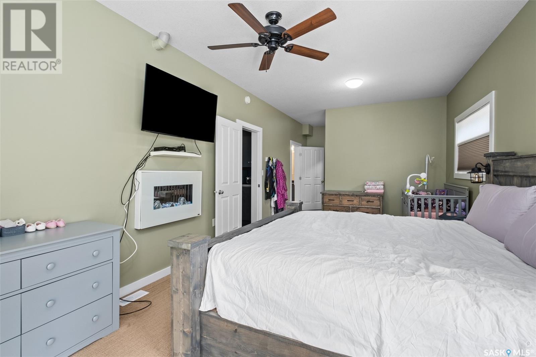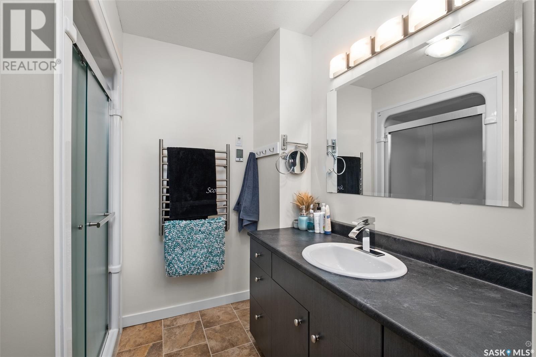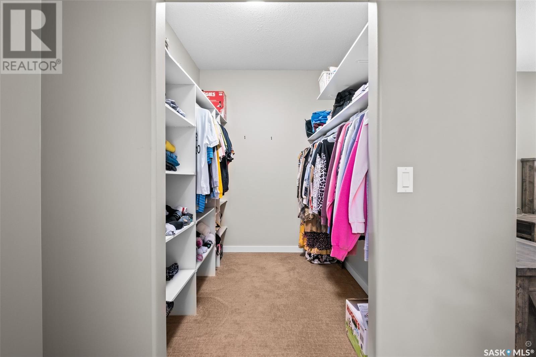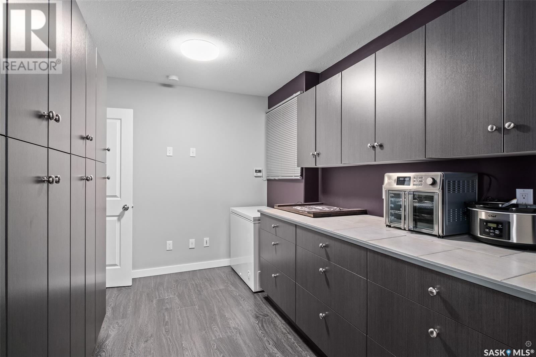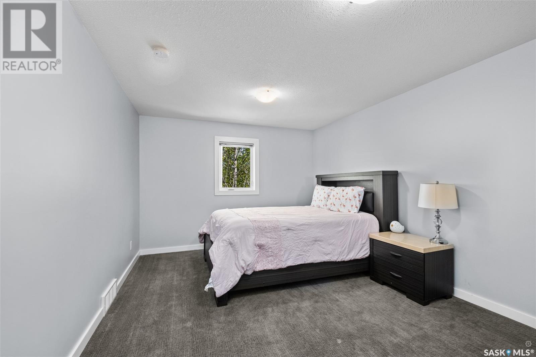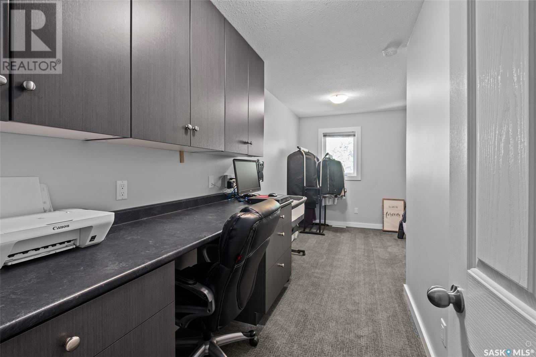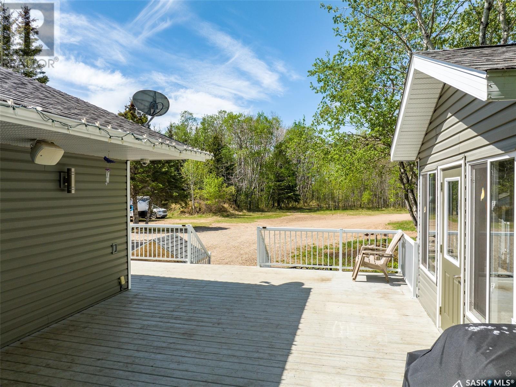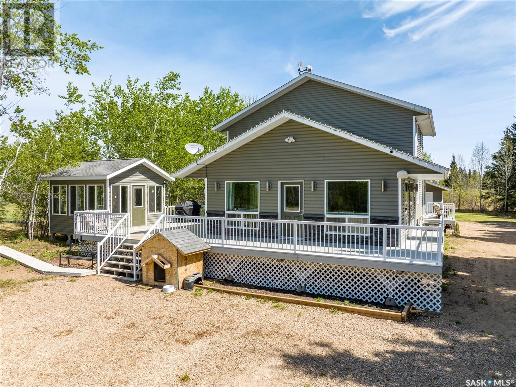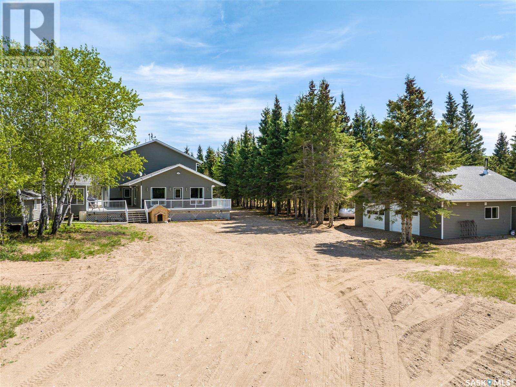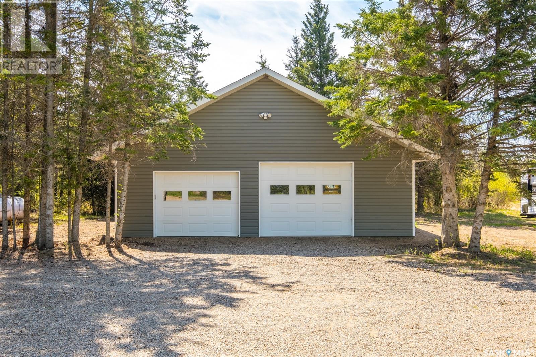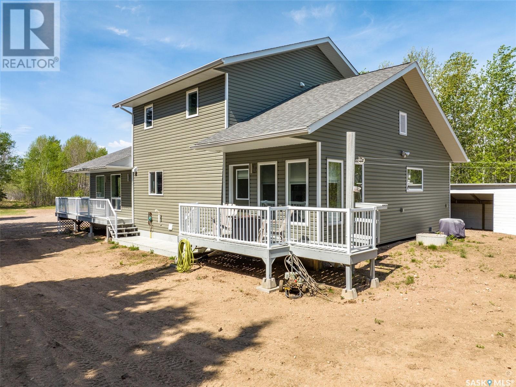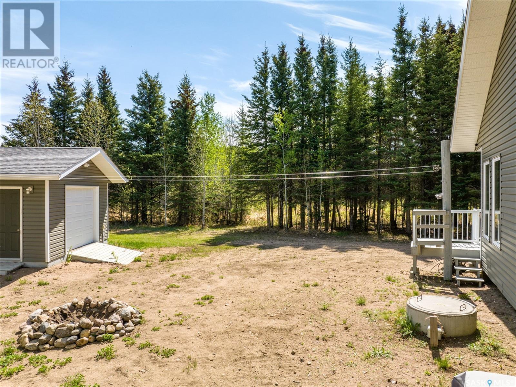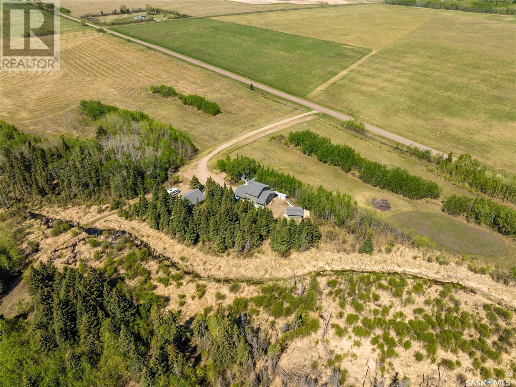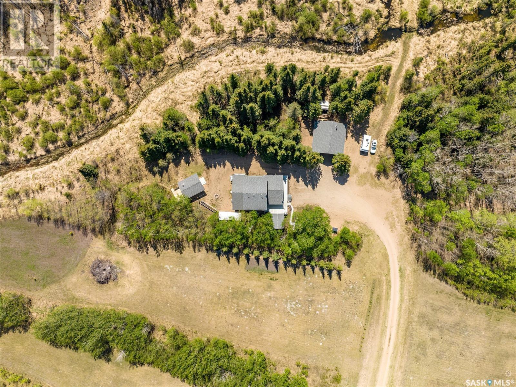5 Bedroom
3 Bathroom
2224 sqft
2 Level
Fireplace
Central Air Conditioning
Forced Air
Acreage
Lawn, Garden Area
$519,900
What a beautiful place to call home! Very private, this scenic 14.96 acre property is everything you would want from acreage living. The residence details 5 bedrooms, 3 bathrooms and supplies 2,224 square feet over 2 levels. The main floor boasts a huge kitchen with a butler pantry/storage room, formal dining area, a sizeable living room that has soaring vaulted ceilings. The top floor provides 4 of the 5 bedrooms and a full bathroom. The exterior of the property comes equipped with a huge front deck, heated detached sunroom, playhouse, single detached garage/shed and a huge double detached heated garage/shop. (id:42386)
Property Details
|
MLS® Number
|
SK958112 |
|
Property Type
|
Single Family |
|
Community Features
|
School Bus |
|
Features
|
Acreage, Treed, Rectangular, Sump Pump |
|
Structure
|
Deck |
Building
|
Bathroom Total
|
3 |
|
Bedrooms Total
|
5 |
|
Appliances
|
Washer, Refrigerator, Dishwasher, Dryer, Microwave, Window Coverings, Garage Door Opener Remote(s), Hood Fan, Storage Shed, Stove |
|
Architectural Style
|
2 Level |
|
Basement Development
|
Not Applicable |
|
Basement Type
|
Crawl Space (not Applicable) |
|
Constructed Date
|
2013 |
|
Cooling Type
|
Central Air Conditioning |
|
Fireplace Fuel
|
Electric |
|
Fireplace Present
|
Yes |
|
Fireplace Type
|
Conventional |
|
Heating Fuel
|
Propane |
|
Heating Type
|
Forced Air |
|
Stories Total
|
2 |
|
Size Interior
|
2224 Sqft |
|
Type
|
House |
Parking
|
Detached Garage
|
|
|
Detached Garage
|
|
|
R V
|
|
|
Gravel
|
|
|
Heated Garage
|
|
|
Parking Space(s)
|
15 |
Land
|
Acreage
|
Yes |
|
Fence Type
|
Fence, Partially Fenced |
|
Landscape Features
|
Lawn, Garden Area |
|
Size Irregular
|
14.96 |
|
Size Total
|
14.96 Ac |
|
Size Total Text
|
14.96 Ac |
Rooms
| Level |
Type |
Length |
Width |
Dimensions |
|
Second Level |
Bedroom |
11 ft ,6 in |
8 ft ,8 in |
11 ft ,6 in x 8 ft ,8 in |
|
Second Level |
Bedroom |
16 ft ,6 in |
11 ft ,6 in |
16 ft ,6 in x 11 ft ,6 in |
|
Second Level |
Bedroom |
9 ft |
8 ft ,8 in |
9 ft x 8 ft ,8 in |
|
Second Level |
Bedroom |
15 ft |
9 ft ,2 in |
15 ft x 9 ft ,2 in |
|
Second Level |
4pc Bathroom |
8 ft |
6 ft |
8 ft x 6 ft |
|
Main Level |
Kitchen |
13 ft ,8 in |
10 ft ,8 in |
13 ft ,8 in x 10 ft ,8 in |
|
Main Level |
Dining Room |
16 ft |
14 ft |
16 ft x 14 ft |
|
Main Level |
Living Room |
16 ft |
14 ft |
16 ft x 14 ft |
|
Main Level |
Bedroom |
31 ft |
11 ft ,6 in |
31 ft x 11 ft ,6 in |
|
Main Level |
4pc Bathroom |
8 ft |
6 ft |
8 ft x 6 ft |
|
Main Level |
3pc Bathroom |
8 ft |
6 ft |
8 ft x 6 ft |
|
Main Level |
Foyer |
13 ft ,8 in |
7 ft ,8 in |
13 ft ,8 in x 7 ft ,8 in |
|
Main Level |
Laundry Room |
8 ft ,2 in |
5 ft |
8 ft ,2 in x 5 ft |
|
Main Level |
Storage |
11 ft |
9 ft ,2 in |
11 ft x 9 ft ,2 in |
https://www.realtor.ca/real-estate/26470158/rm-of-buckland-acreage-buckland-rm-no-491



