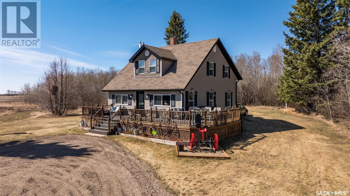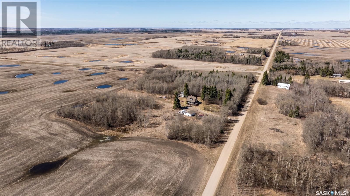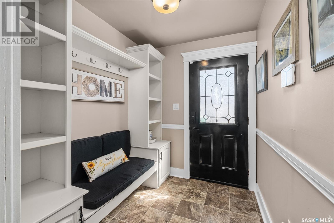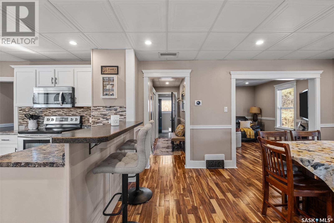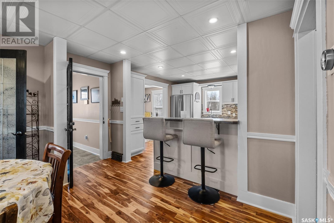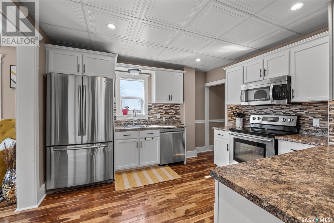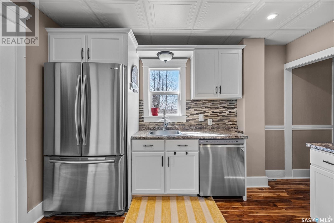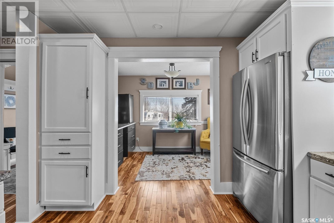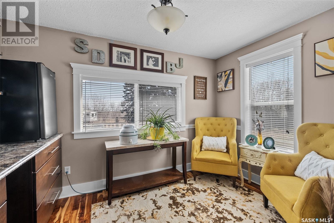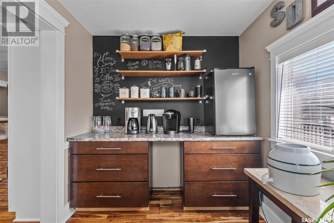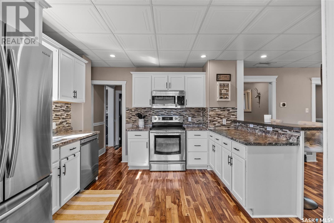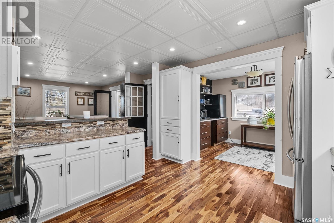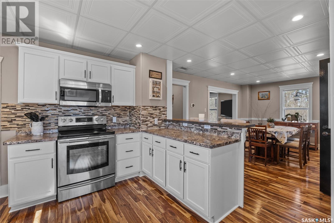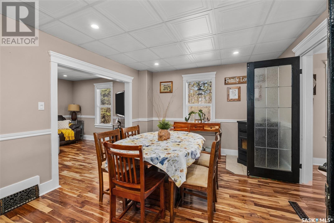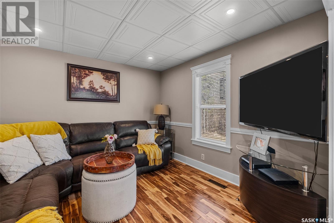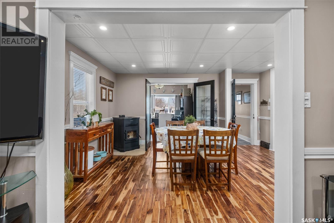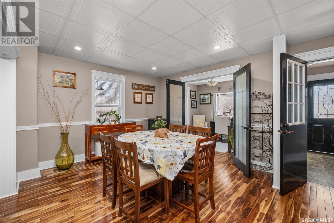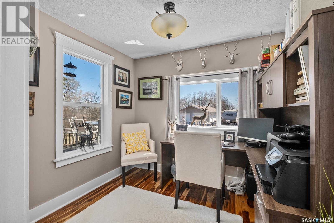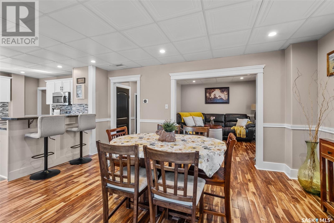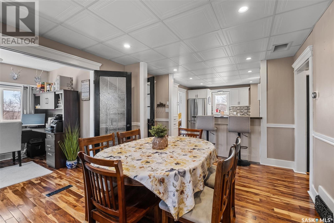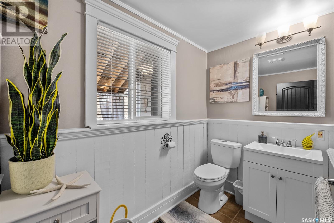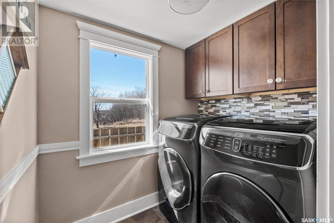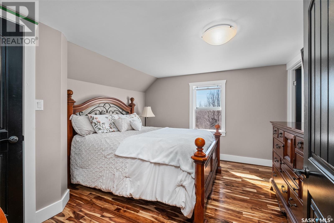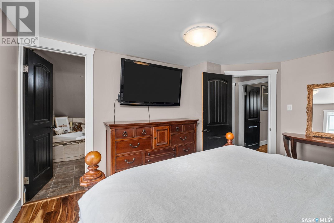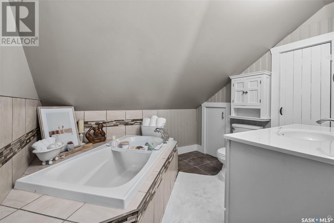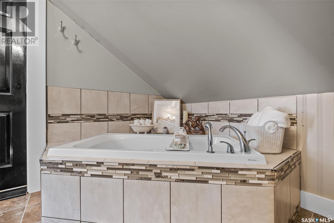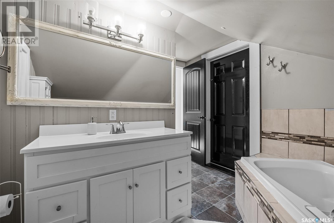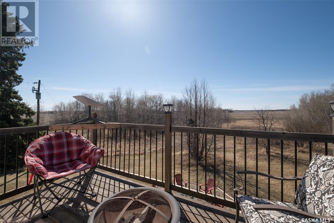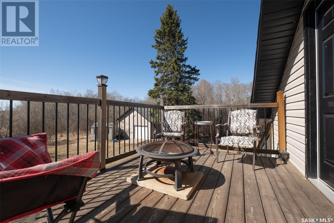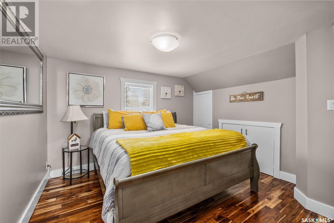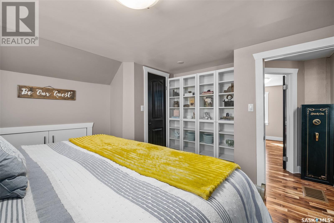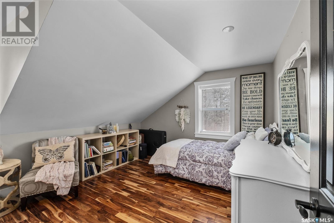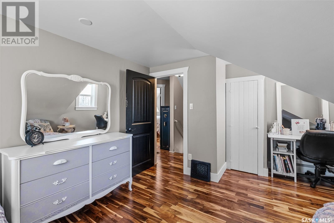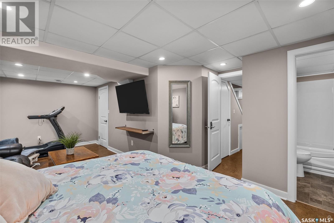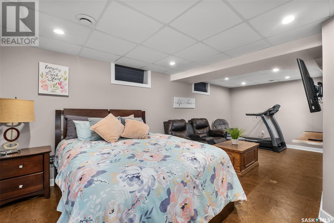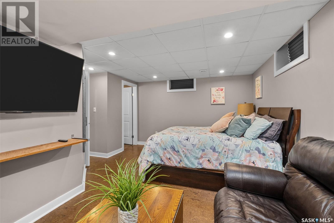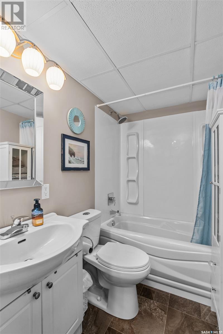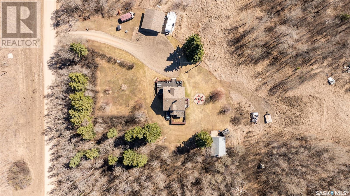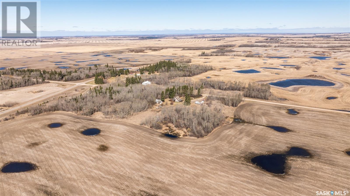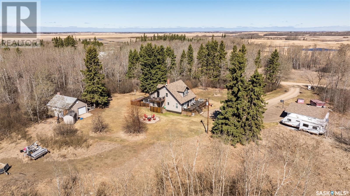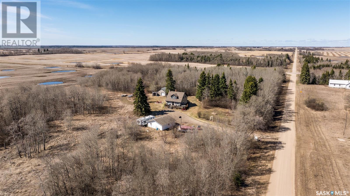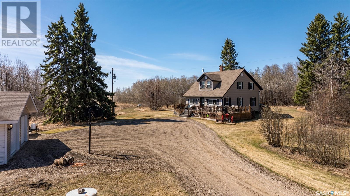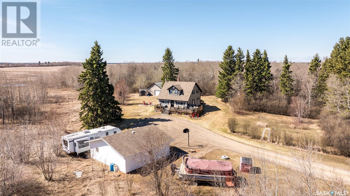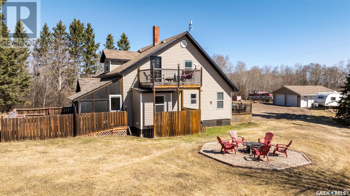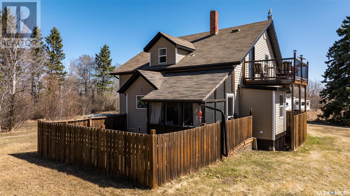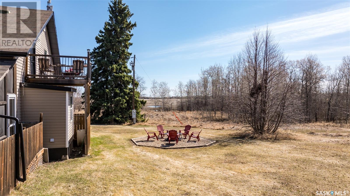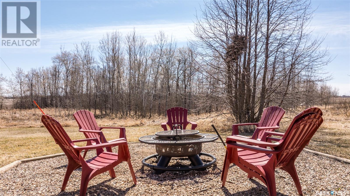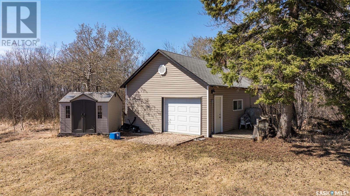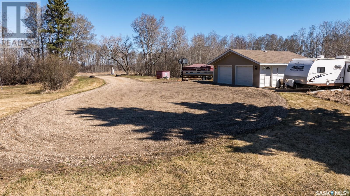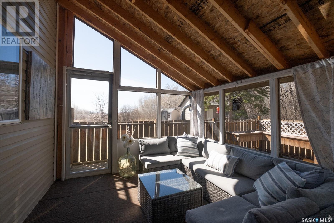3 Bedroom
3 Bathroom
1568 sqft
Fireplace
Forced Air
Acreage
Lawn
$369,900
Private and peaceful 9.46 acre Sturgeon Valley acreage, just 15km north of Holbein. This 1568 square foot 1 ¾ storey has been meticulously refinished with great care taken to preserve its original character. The main floor offers a living room, formal dining area, kitchen, nook, office, full bath and laundry room. The second level provides a primary bedroom with 3 piece ensuite and access to a private balcony, plus there are two additional bedrooms upstairs. The finished basement has a family room and a 4 piece bath. Cozy screened-in porch at the back of the house along with a huge wrap around deck at the front. 26’ x 26’ detached garage plus a 22’ x 20’ workshop. This is a perfect retreat for those seeking tranquility and space! (id:42386)
Property Details
|
MLS® Number
|
SK967531 |
|
Property Type
|
Single Family |
|
Community Features
|
School Bus |
|
Features
|
Acreage, Treed, Balcony |
|
Structure
|
Deck |
Building
|
Bathroom Total
|
3 |
|
Bedrooms Total
|
3 |
|
Appliances
|
Washer, Refrigerator, Dishwasher, Dryer, Microwave, Window Coverings, Garage Door Opener Remote(s), Stove |
|
Basement Development
|
Finished |
|
Basement Type
|
Partial (finished) |
|
Constructed Date
|
1947 |
|
Fireplace Present
|
Yes |
|
Heating Fuel
|
Electric |
|
Heating Type
|
Forced Air |
|
Stories Total
|
2 |
|
Size Interior
|
1568 Sqft |
|
Type
|
House |
Parking
|
Detached Garage
|
|
|
Gravel
|
|
|
Parking Space(s)
|
10 |
Land
|
Acreage
|
Yes |
|
Landscape Features
|
Lawn |
|
Size Frontage
|
800 Ft |
|
Size Irregular
|
9.46 |
|
Size Total
|
9.46 Ac |
|
Size Total Text
|
9.46 Ac |
Rooms
| Level |
Type |
Length |
Width |
Dimensions |
|
Second Level |
Bedroom |
11 ft ,1 in |
11 ft ,4 in |
11 ft ,1 in x 11 ft ,4 in |
|
Second Level |
Primary Bedroom |
11 ft ,8 in |
13 ft ,3 in |
11 ft ,8 in x 13 ft ,3 in |
|
Second Level |
3pc Bathroom |
8 ft ,9 in |
7 ft ,7 in |
8 ft ,9 in x 7 ft ,7 in |
|
Second Level |
Bedroom |
11 ft ,7 in |
13 ft ,4 in |
11 ft ,7 in x 13 ft ,4 in |
|
Basement |
4pc Bathroom |
4 ft ,8 in |
7 ft ,1 in |
4 ft ,8 in x 7 ft ,1 in |
|
Basement |
Family Room |
9 ft ,5 in |
21 ft ,9 in |
9 ft ,5 in x 21 ft ,9 in |
|
Main Level |
Living Room |
11 ft ,5 in |
11 ft ,1 in |
11 ft ,5 in x 11 ft ,1 in |
|
Main Level |
Dining Room |
12 ft |
11 ft |
12 ft x 11 ft |
|
Main Level |
Office |
8 ft ,9 in |
8 ft ,3 in |
8 ft ,9 in x 8 ft ,3 in |
|
Main Level |
Kitchen |
11 ft ,7 in |
12 ft ,1 in |
11 ft ,7 in x 12 ft ,1 in |
|
Main Level |
Dining Nook |
7 ft |
7 ft ,4 in |
7 ft x 7 ft ,4 in |
|
Main Level |
Laundry Room |
6 ft ,5 in |
5 ft ,3 in |
6 ft ,5 in x 5 ft ,3 in |
|
Main Level |
4pc Bathroom |
8 ft ,9 in |
7 ft ,9 in |
8 ft ,9 in x 7 ft ,9 in |
https://www.realtor.ca/real-estate/26817554/sturgeon-valley-acreage-shellbrook-rm-no-493
