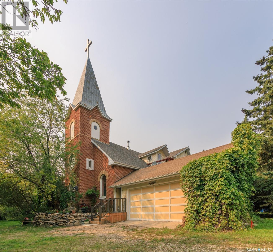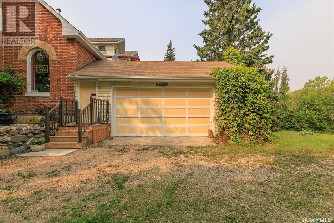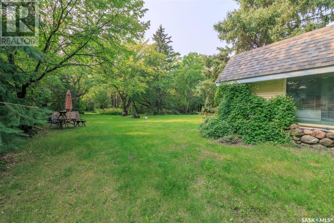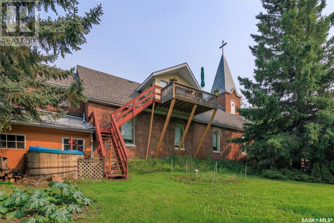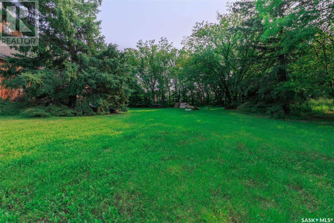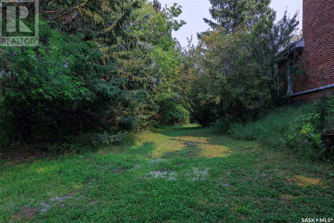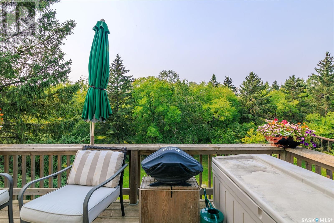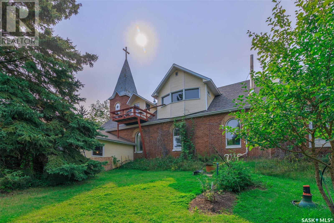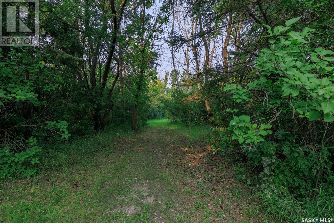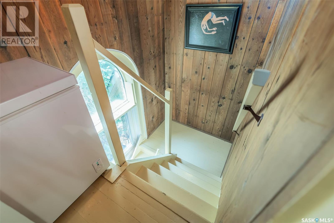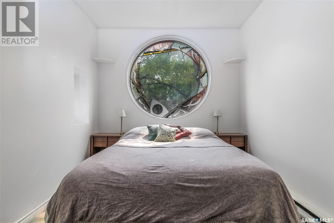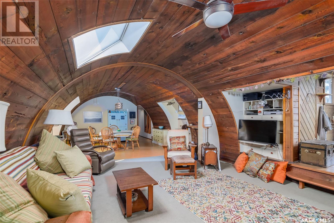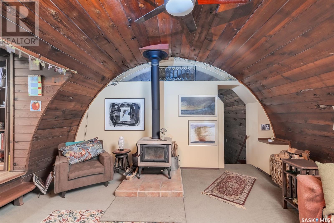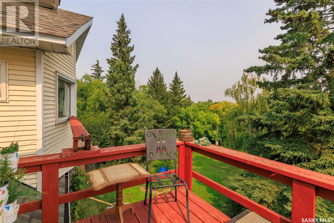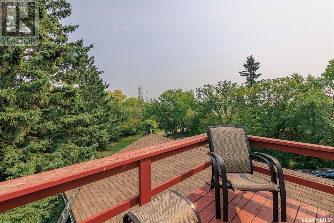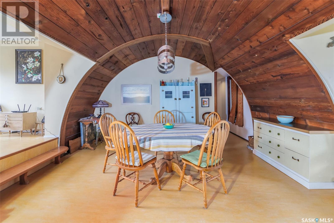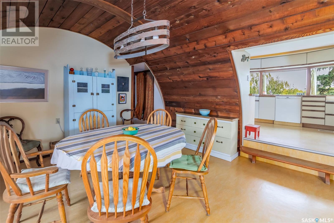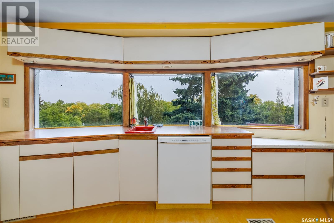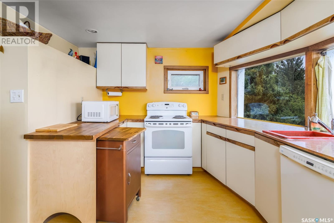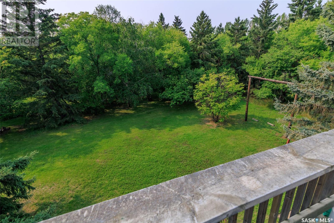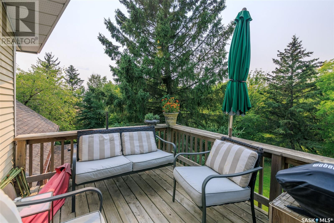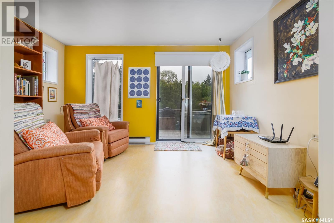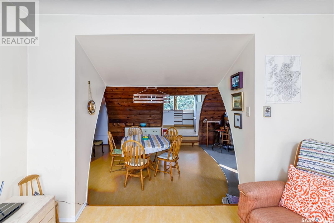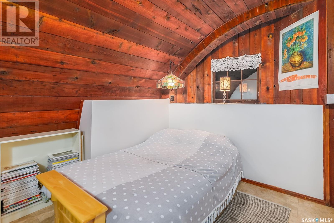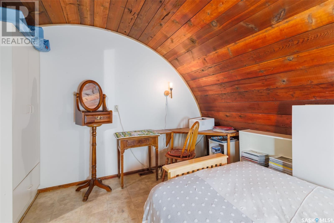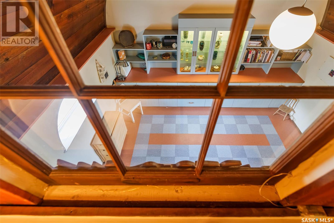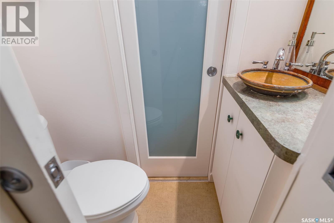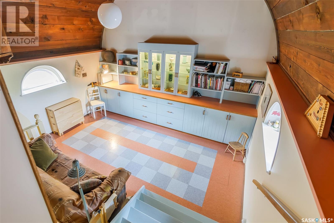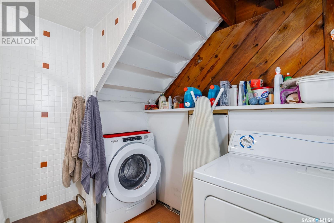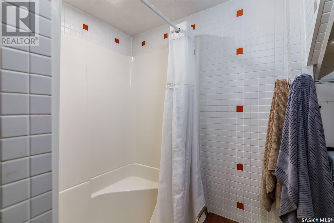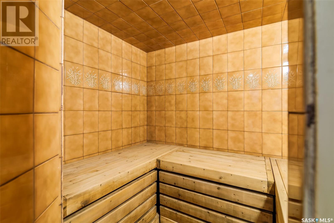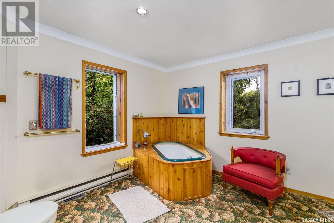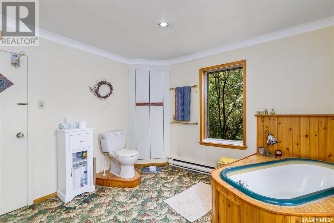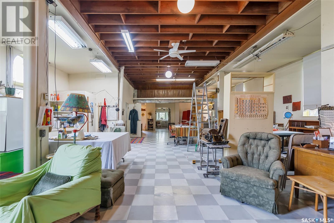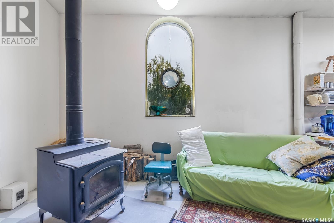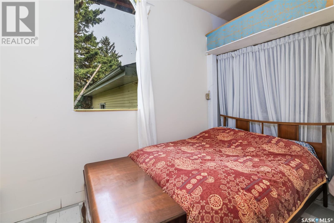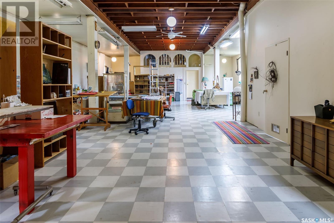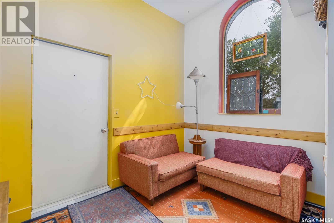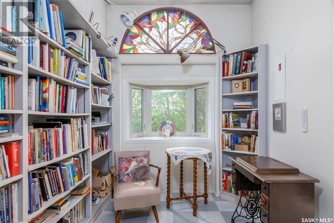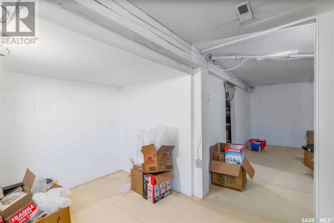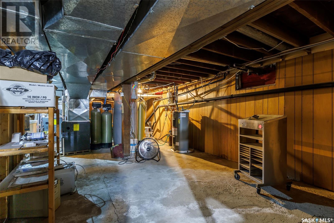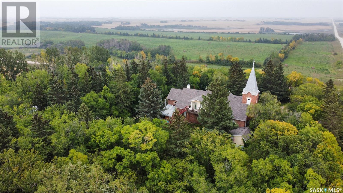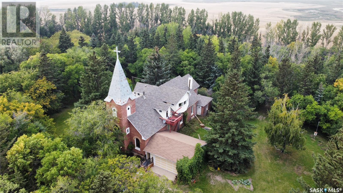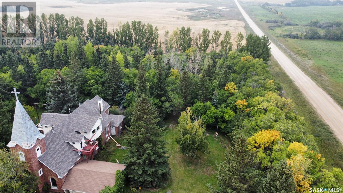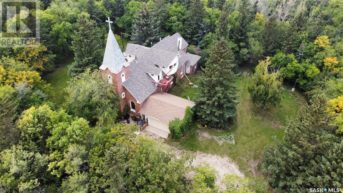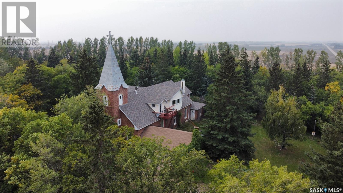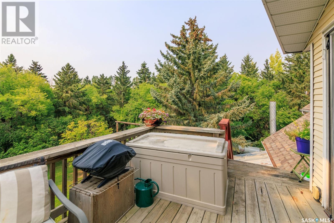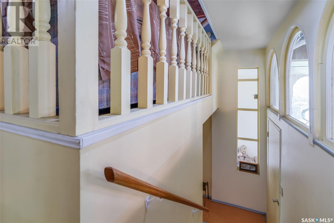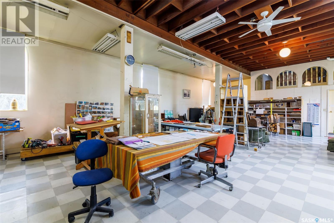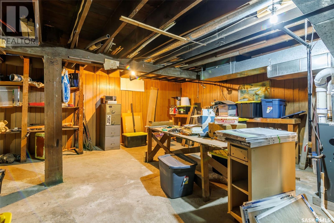3 Bedroom
4 Bathroom
3540 sqft
2 Level
Fireplace
Baseboard Heaters, Forced Air
Acreage
Lawn
$465,000
A wonderland as a peaceful home or getaway; live/work/create space, event venue, workshop centre or retreat, small home business, or BNB/campground. All are possible here. 4.3 acres, corner of RR2243 and TS370 – 18 minutes to Humboldt and 75 minutes to Saskatoon. This beautiful space (built-in 1926 as a church) was transformed into a creative and active artists' studio more than 40 years ago. Hugged by mixed treeline/shelterbelt/parkland, and a pond with secluded pathways/snowshoe trails, this architecturally stunning renovated Historic Brick property is ready for its new life. Amenities include a view of rolling hills from the upstairs kitchen and 2 dormers – east morning and west evening facing private balconies, spacious living, dining, and sitting rooms, main floor studio tall clerestory and stained-glass windows, studio equipment, 220 wiring/ venting for indoor electric kiln, exhibition space, and fume hood. Outside there is a 5-person wood fire hot tub, a fire pit, and a gas kiln shed (some supplies/equipment included). Two of three bedrooms feature half baths and the main floor bathroom features a deep soaker tub, stand-alone accessible shower, walk-in closet, and 4-person tiled steam room. There is an additional WC (water closet) in the studio on the main floor. The master bedroom has a curved 12’ ceiling and a lovely 5’ diameter-stained glass window by SK artist Lee Brady. 1600+ square feet of living space (upper) and 1880+ square feet of studio/home business space (main). The basement has over 1200 square feet with a workbench and plenty of storage. There is a double attached garage with a workbench as well. New roof/edging/flashing (2022), upgraded furnaces (2), reverse osmosis water system, and electrical (2021); new well pump (2023), and a wood stove in each of the upper and main floors. Many amenities, studios, and living furnishings are included in the sale. Call your agent to view this one of a kind property today! (id:42386)
Property Details
|
MLS® Number
|
SK965830 |
|
Property Type
|
Single Family |
|
Community Features
|
School Bus |
|
Features
|
Acreage, Treed, Corner Site, Rolling, Other |
|
Structure
|
Deck |
Building
|
Bathroom Total
|
4 |
|
Bedrooms Total
|
3 |
|
Appliances
|
Washer, Refrigerator, Satellite Dish, Dishwasher, Dryer, Freezer, Window Coverings, Garage Door Opener Remote(s), Storage Shed |
|
Architectural Style
|
2 Level |
|
Basement Development
|
Partially Finished |
|
Basement Type
|
Full (partially Finished) |
|
Constructed Date
|
1926 |
|
Fireplace Fuel
|
Wood |
|
Fireplace Present
|
Yes |
|
Fireplace Type
|
Conventional |
|
Heating Fuel
|
Electric, Propane |
|
Heating Type
|
Baseboard Heaters, Forced Air |
|
Stories Total
|
2 |
|
Size Interior
|
3540 Sqft |
|
Type
|
House |
Parking
|
Attached Garage
|
|
|
Gravel
|
|
|
Parking Space(s)
|
6 |
Land
|
Acreage
|
Yes |
|
Landscape Features
|
Lawn |
|
Size Irregular
|
4.33 |
|
Size Total
|
4.33 Ac |
|
Size Total Text
|
4.33 Ac |
Rooms
| Level |
Type |
Length |
Width |
Dimensions |
|
Second Level |
Kitchen |
14 ft ,3 in |
10 ft ,2 in |
14 ft ,3 in x 10 ft ,2 in |
|
Second Level |
Living Room |
18 ft ,3 in |
15 ft ,3 in |
18 ft ,3 in x 15 ft ,3 in |
|
Second Level |
Dining Room |
13 ft ,8 in |
15 ft ,3 in |
13 ft ,8 in x 15 ft ,3 in |
|
Second Level |
2pc Bathroom |
|
|
Measurements not available |
|
Second Level |
Bedroom |
13 ft ,1 in |
10 ft |
13 ft ,1 in x 10 ft |
|
Second Level |
Den |
12 ft |
9 ft ,5 in |
12 ft x 9 ft ,5 in |
|
Second Level |
Bonus Room |
14 ft ,6 in |
12 ft ,7 in |
14 ft ,6 in x 12 ft ,7 in |
|
Second Level |
Primary Bedroom |
12 ft ,6 in |
20 ft |
12 ft ,6 in x 20 ft |
|
Second Level |
2pc Bathroom |
|
|
Measurements not available |
|
Second Level |
Dining Nook |
8 ft |
4 ft ,6 in |
8 ft x 4 ft ,6 in |
|
Main Level |
Foyer |
12 ft |
10 ft |
12 ft x 10 ft |
|
Main Level |
Workshop |
50 ft ,10 in |
30 ft |
50 ft ,10 in x 30 ft |
|
Main Level |
Bedroom |
9 ft ,6 in |
7 ft ,5 in |
9 ft ,6 in x 7 ft ,5 in |
|
Main Level |
3pc Bathroom |
|
|
Measurements not available |
|
Main Level |
Laundry Room |
7 ft ,2 in |
7 ft |
7 ft ,2 in x 7 ft |
https://www.realtor.ca/real-estate/26747617/wyn-dar-hill-acreage-humboldt-rm-no-370
