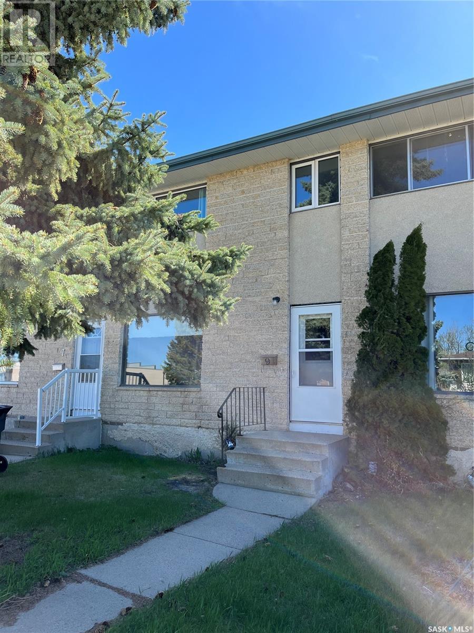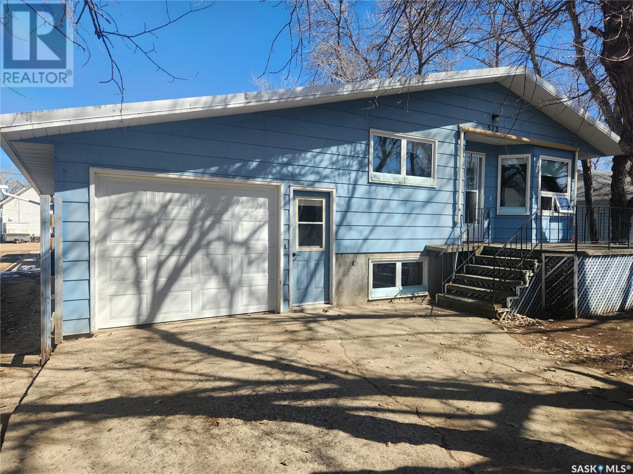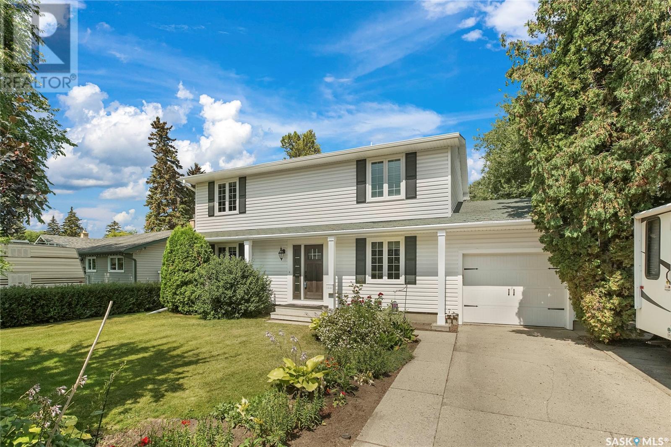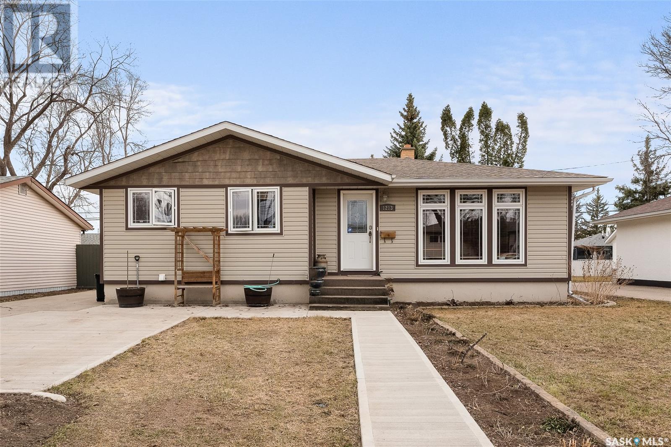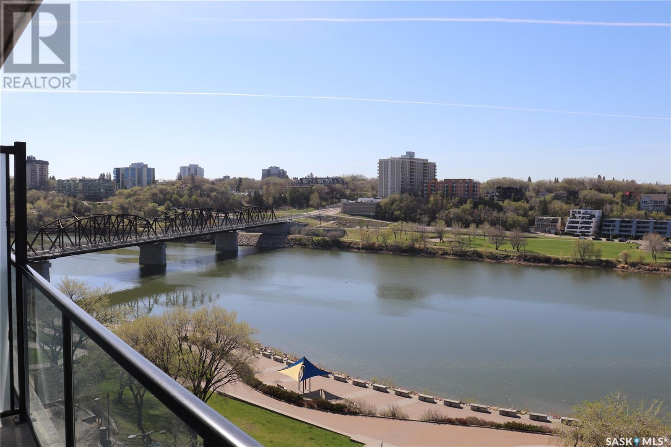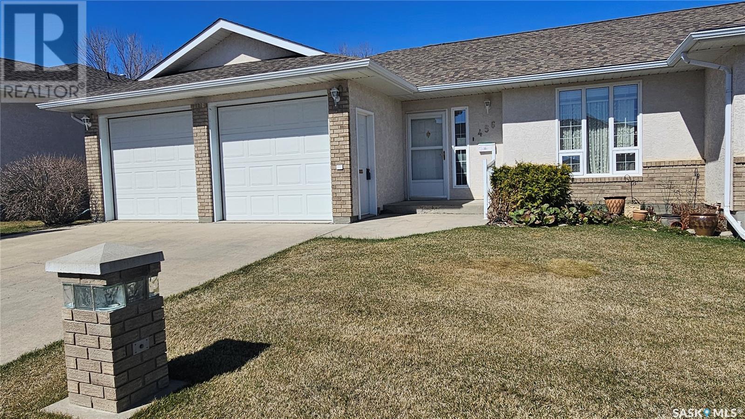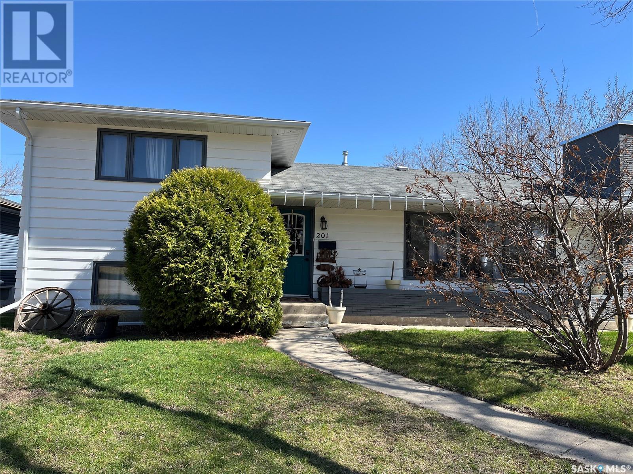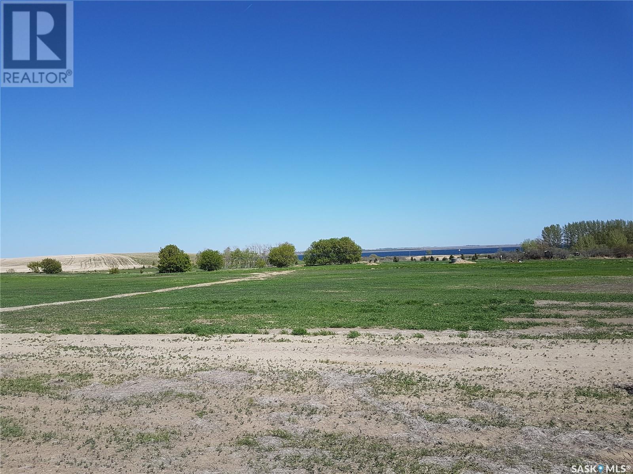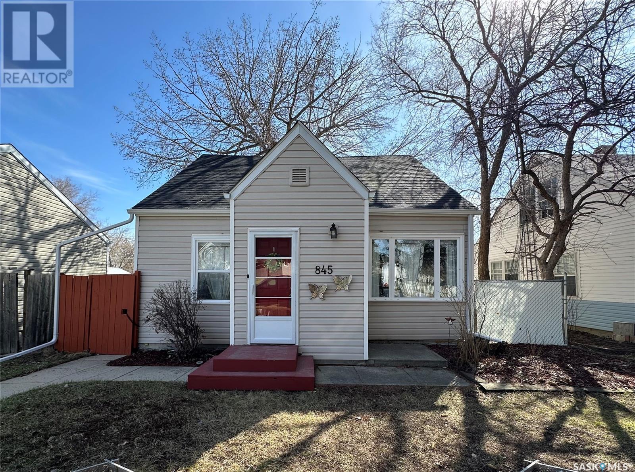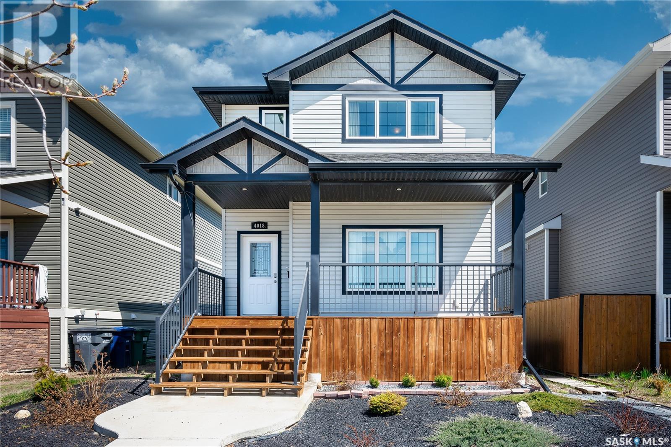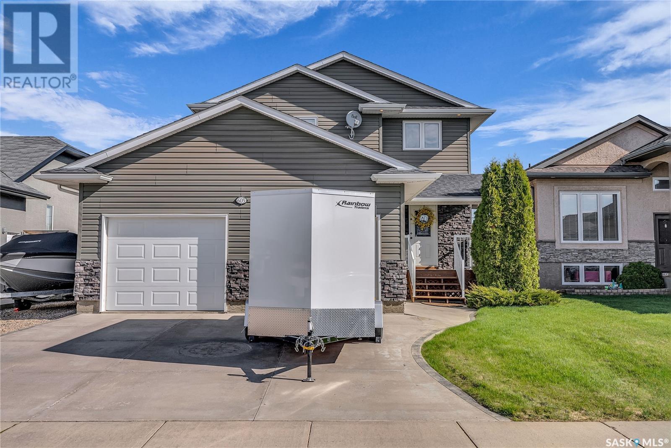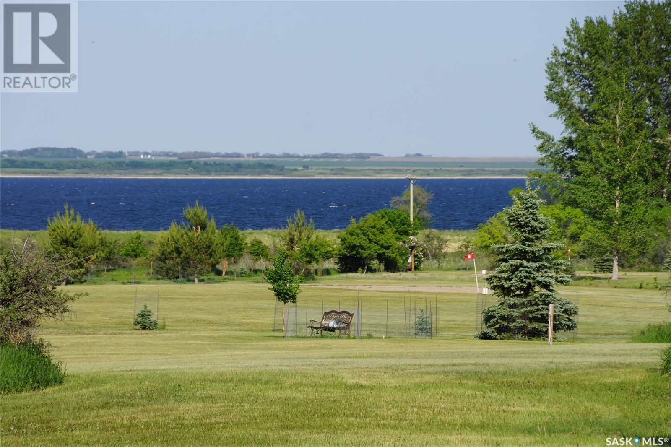Farms and Land For Sale
SASKATCHEWAN
Tip: Click on the ‘Search/Filter Results’ button to narrow your search by area, price and/or type.
LOADING
9 Calwood Crescent
Yorkton, Saskatchewan
Located in south Yorkton is this three bedroom condo! The home has a large living room that faces west and enjoys the privacy of a huge evergreen. The kitchen and dining room face east and look out over your fenced yard. There is also a 2pc bathroom on the main floor-very convenient. The second story has three bedrooms and a full bathroom. The lower level is complete with a large family room and the laundry shares space with the utility. Enjoy the summer while staying cool in the air conditioned space. There are also two parking spaces in the back. Lets have a look! (id:42386)
513 Beckwell Avenue
Radville, Saskatchewan
Welcome to this SIX bedroom family home close to downtown Radville! This home can provide many options, being able to host a large family or could be a potential income property, with a full suite in the basement including a large kitchen/dining area, big living room, 3 bedrooms, lots of storage and a 3 piece bathroom. The main floor features bright living areas, 3 bedrooms, full bathroom, dedicated laundry and a deck at the front to enjoy a morning coffee or a visit with friends. The yard is fully fenced and boasts a double car detached garage and a workshop in addition to the attached garage. Some recent updates include newer central air unit, faucets, showerheads, water heater 2024, new gate on fence, and a newer garage door and opener. This property is being offered at a great price! Call for your tour today! (id:42386)
1605 Adelaide Street
Saskatoon, Saskatchewan
Welcome to 1605 Adelaide St. This 1952 sq ft two story home is located in the sought after neighborhood of Nutana Park. With its spacious layout, 4 bedrooms on the second floor, and updated features like stunning refinished hardwood floors throughout the main floor, this home is sure to impress. The oversized great room with its gas fireplace and a separate family room, both on the main floor, offer a generous amount of space to unwind, celebrate or spend family time. The finished basement adds even more space for family and friends. Newer windows, furnace & hot water heater, and 2” rigid foam insulation on the exterior add to the homes comfort and energy-efficiency. The addition of a maintenance-free deck, greenhouse, and RV parking adds great value and versatility to the park like backyard. The double long attached garage and double wide driveway offer plenty of off-street parking. The homes proximity to parks and a number of schools adds to its appeal. Home must be seen to be appreciated. (id:42386)
1213 Carleton Street
Moose Jaw, Saskatchewan
INCREDIBLE STREET APPEAL ON THIS BEAUTIFUL EXTENSIVELY RENOVATED BUNGALOW. 1213 Carleton Street is situated on a very desirable location in Palliser Heights within blocks of Palliser Heights and St Michaels elementary schools. This home boasts three bedrooms, two dens ( windows aren't egress), two bathrooms and double detached heated garage with a beautifully landscaped gardener's dream yard with deck, patio and dog run. Custom designed HANOVER kitchen with dark custom cabinetry, pantry and peninsula island for extra seating is a chef's dream to work in. There is plenty of storage throughout and most bedrooms have walk-in closets. The lower level features a spa like bathroom and a Hanover designed custom laundry room. Most of the entire home has been renovated over recent years including siding & insluation, windows, shingles, high efficiency furnace, kitchen, bathrooms w/ tile work. The deck is finished with low maintenance DuraDeck, concrete patio, sod, fencing and newer concrete driveway. This could be the home you have been waiting for. Contact an agent for more information and to book a viewing! GENT TO BOOK A VIEWING OR FOR MORE INFORMATION! (id:42386)
701 490 2nd Avenue S
Saskatoon, Saskatchewan
Luxury living with breath taking views of the South Saskatchewan river. No.1 River Landing is Saskatoon's foremost high-rise with floor to ceiling windows, exposed concrete finishing's, fully equipped gym, amenities room, all located steps away from the river bank. This 2 Bedroom and 2 Bath unit located on the 7 floor offers amazing light with the south exposer and a private balcony for you to enjoy the panoramic skyline. The interior has upgraded finishes with Quarts counter top's and Stainless Steel appliance's to match the setting. There is an underground parking spot included with the unit. The location offer easy access to Saskatoon's entertainment, restaurant and business core. (id:42386)
456 165 Robert Street W
Swift Current, Saskatchewan
You’ve been waiting for a Pioneer Estates home with a double garage and a basement and now that there is one for sale, you had better hurry! #456 165 Robert Street West, Swift Current offers you that and much, much more. Step into the roomy entry with its tiled floor and into the open layout kitchen, dining area, and living room with all of its gorgeous hardwood flooring. There are plenty of oak cabinets and countertops in the kitchen, and if the natural light in the living room wasn’t enough, you also have the 10x12 enclosed and screened-in sunroom that allows you to bask in the warm sun without the pesky mosquitoes or the occasionally aggressive breeze that we have been known to experience. Down the hall, you have a secondary bedroom, 3-piece bath, and main-floor laundry room (not just a closet) before walking into the boudoir. Entering through a 4-piece ensuite, you pass through the double hall closets before the inner sanctum of the primary bedroom. The basement is fully finished with a long rec room, multiple storage areas, a huge 3-piece bathroom with barnwood feature walls, a workshop, and a den that could be used as a spare bedroom, but it does not have an egress window. Located at the end of this development, you have less through traffic, yet still have access to ample visitor parking. If your gathering is even larger, take advantage of the community clubhouse where family, friends and neighbours meet. Exterior maintenance and insurance, yard care, snow removal, and garbage are provided with a minimal $280/month condo fee. (id:42386)
201 Allen Drive
Swift Current, Saskatchewan
Welcome to 201 Allen Drive. This family home is a 1240 square foot 4 level split that has been completely updated. The warm entrance has ceramic tile floor and leads to the spacious living room with tons of natural light and boasts hardwood floors. The kitchen has dark cabinetry, tile backsplash, stainless steel appliances, and ceramic tile floor. There is also a dining room and huge windows for lots of light. The main level was recently painted and is bright and cozy. The second level houses 2 bedrooms as well as a 4 piece bath with a tiled shower and floor. The 3rd level has another 2 bedrooms, and a 4 piece bath with pine ceiling. Then the basement level is a huge recreation room with carpet, and there is another bedroom as well as the laundry/utility room. There is also a huge crawl space for ample storage. The furnace and hot water heater were new in 2020. New fence in 2019. The exterior was painted in 2022 and gives this home excellent curb appeal. There is a single detached garage in the back and a huge deck and fire pit area. It is situated on a quiet street, only steps to the rink, K-8 school, and the swimming pool. It has a very private backyard with large mature trees and landscaping. Excellent location and well cared for home. Call today for more details or to book your own showing. (id:42386)
4 Coteau Place
Coteau Rm No. 255, Saskatchewan
Indulge in the ultimate luxury living with these expansive lots, overlooking Coteau Beach golf course and the water views of Lake Diefenbaker beyond! There are building standards in place with the RM to adhere to keeping the utmost in value of the lot owner while still allowing 5 years to build from the purchase date. Situated on generously sized parcels of land, these lots offer ample space to design and build a custom residence tailored to your preferences. Just a quick golf cart ride to the; beach, park that houses playground equipment, boat launch, community clubhouse, sport courts and mini golf. The community next door of Coteau Beach is welcoming and has a strong history in community events to help integrate all its members. Each lot provides the chance to create a private retreat, complete with luxury amenities and personalized touches. Design your 75x200 titled lot to suit your lifestyle. Call us today for your own personal tour! (id:42386)
845 Garnet Street
Regina, Saskatchewan
Centrally located and surrounded by a lot of home owners sits this 1,144 sq. ft. gem offering 3 bedrooms, 2 bathrooms, single garage and a fully fenced yard. Bus route on corner or walk downtown. Schools K-12 within walking distance. Swimming pool, water park, shopping, restaurants and much more all within close proximity. Fresh paint throughout most of the home with some modern updates. Front foyer has room for coats and shoes. Enter to an open floor plan with an office or formal dining room on the left and the living room on the right. Open staircase gives the two rooms some separation. Living room is open to the kitchen that has never ending counter space and cabinetry. Built-in dishwasher and stove will remain. Large south facing window in eating area. Off the kitchen is a practical porch with storage space and room to drop your outdoor gear. Additional bedroom or office area overlooks the back yard. Main floor laundry has a 2-piece bathroom. Upper level has 2 good-sized bedrooms and a full 4-piece bathroom. Extra long vanity makes it easy for everyone to get ready for work at the same time. Laminate flooring throughout. Shingles are approximately 3 years old. Upgrades in 2022 include: new furnace and ductwork, crawlspace floor levelled and encapsulated in poly, tele posts adjusted to level floors, new eavestroughs/downspouts installed on house and garage (eavestroughs have leaf guards), whole home water filtration system installed and new washer and dryer. Upgrades in 2023 include: new fridge (fridge- is negotiable with acceptable offer) and stove, privacy fence added to pergola, river rock on both sides of house and new blinds installed throughout. Upgrades in 2024 include: fence built beside garage, light installed over dining table, kitchen counter upgraded, kitchen cabinets repainted inside and out, most of the interior repainted and new light fixtures throughout except 3. (id:42386)
4018 33rd Street W
Saskatoon, Saskatchewan
Welcome to 4018 33rd Street West. This well appointed two storey home backs onto the pond, and has quick access to Blairmore Suburban Centre, Hampton Village, and Circle Drive. Outside you will find a xeriscape front yard with a large front porch, the perfect place to enjoy your morning coffee. Entering the home you’ll find a Foyer with double closet, and a living room that is open to the dining area and kitchen, ideal for entertaining. The kitchen has plenty of cabinetry, a corner pantry, and granite countertops. Also on the main floor is a good-sized mud room off the back door, and a 2-piece powder bathroom. Upstairs is bright and airy, and you will find a large Primary bedroom suite, with a sizeable walk-in closet, and a 3-piece Ensuite bathroom. Also, upstairs are 2 good sized bedrooms, and a 4-piece bathroom. The basement rooms are already framed up but remains open for your design ideas to finish off the space. In the back yard you’ll find an 8x4 deck that leads down to the sun-drenched yard, and a 24’x22’ detached garage with lane access. Don’t forget to view the virtual tour by clicking the link in the listing! (id:42386)
605 Regier Place
Martensville, Saskatchewan
Original Show Home built by Prairie Lane Builders. 1501 sq ft 2 storey on quiet cul-de-sac. Enter this stunning home with a spacious foyer, open floor plan, large kitchen with maple cabinets, walk-in pantry, island with eating bar and sink, stainless steel appliances, under & above cabinet lighting.Dining area with garden door to deck and beautifully landscaped backyard. Direct entry from garage with main floor laundry along with cabinets, boot room and half bath on main. Staircase lighting leads you upstairs to the master bedroom with 3 piece ensuite, 48" shower. Features include C/vac, HRV air exchange, 30yr shingles, central air, underground sprinklers and RV Parking! Don't miss this one-Call to view today. (id:42386)
10 Coteau Place
Coteau Rm No. 255, Saskatchewan
Indulge in the ultimate luxury living with these expansive lots, overlooking Coteau Beach golf course and steps away to the water views of Lake Diefenbaker! There are building standards in place with the RM to adhere to keeping the utmost in value of the lot owner while still allowing 5 years to build from the purchase date. Situated on generously sized parcels of land, these lots offer ample space to design and build a custom residence tailored to your preferences. Just a quick golf cart ride to the; beach, park that houses playground equipment, boat launch, community clubhouse, sport courts and mini golf. The community next door of Coteau Beach is welcoming and has a strong history in community events to help integrate all its members. Each lot provides the chance to create a private retreat, complete with luxury amenities and personalized touches. Design your 75x200 titled lot to suit your lifestyle. Call us today for your own personal tour! (id:42386)
