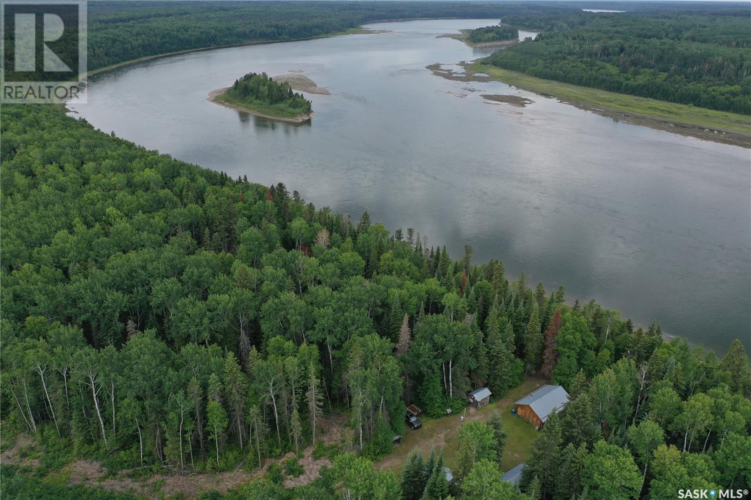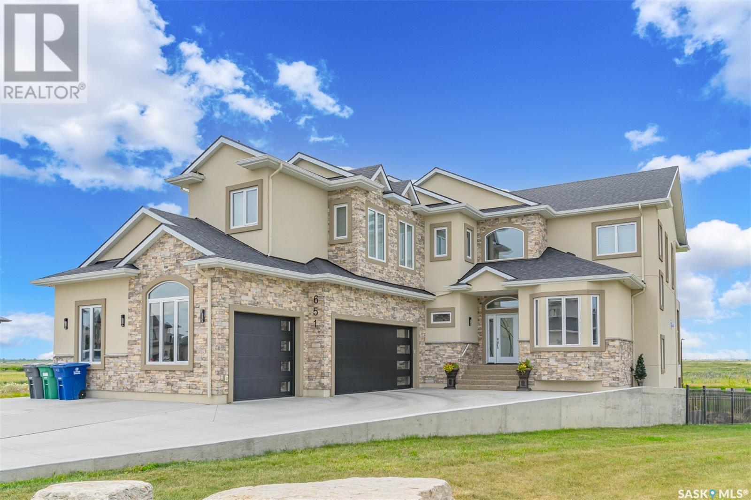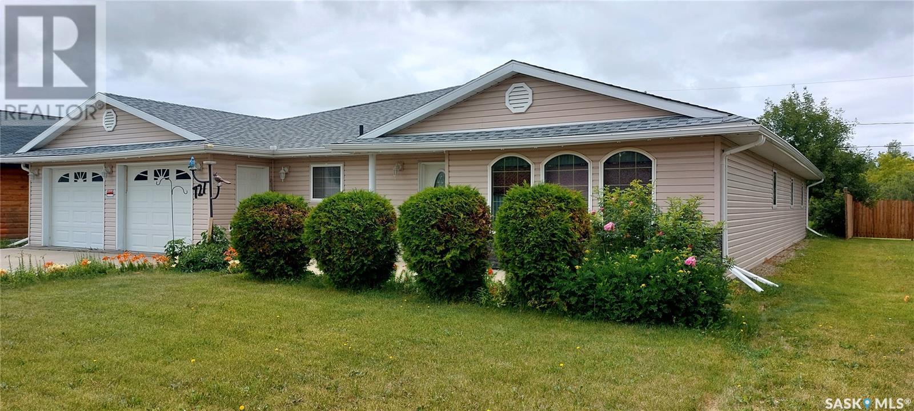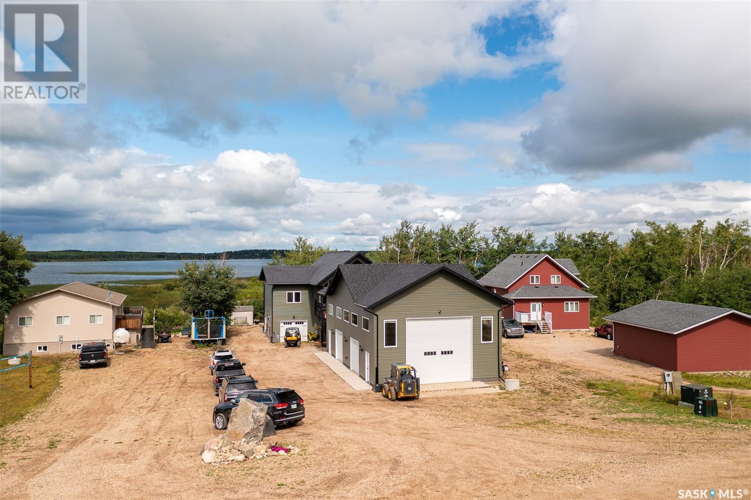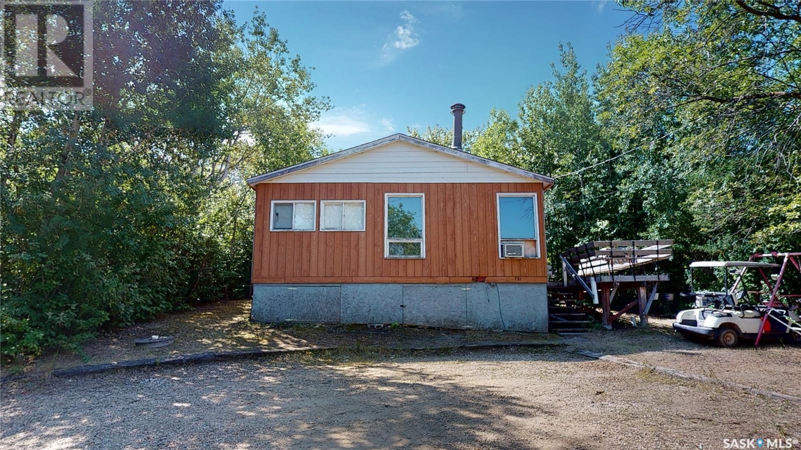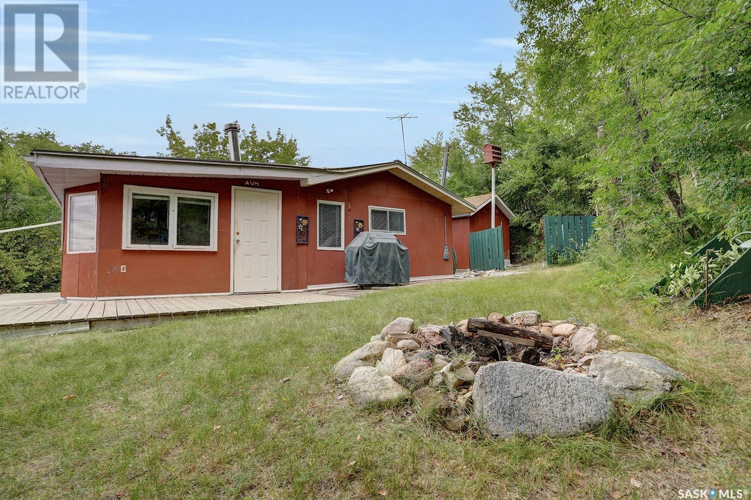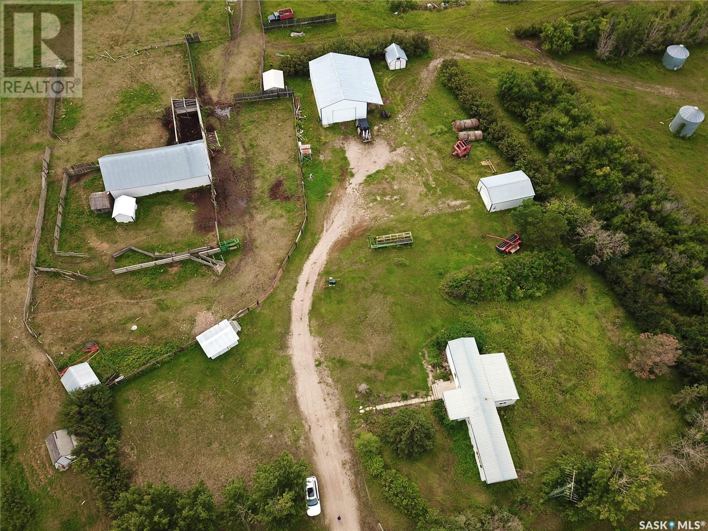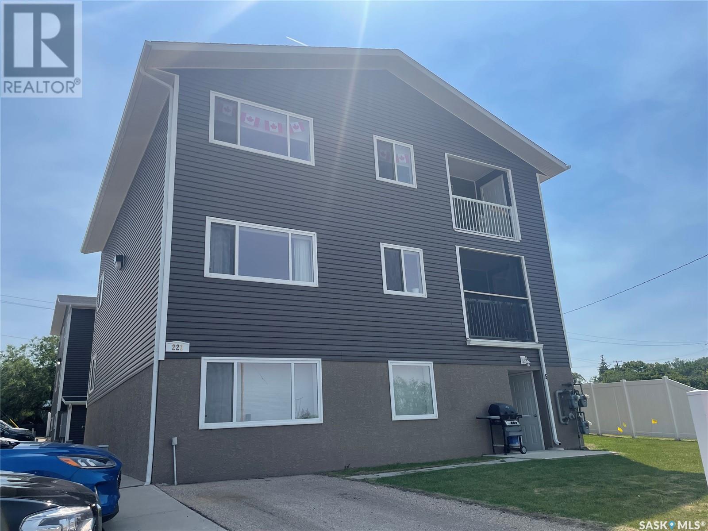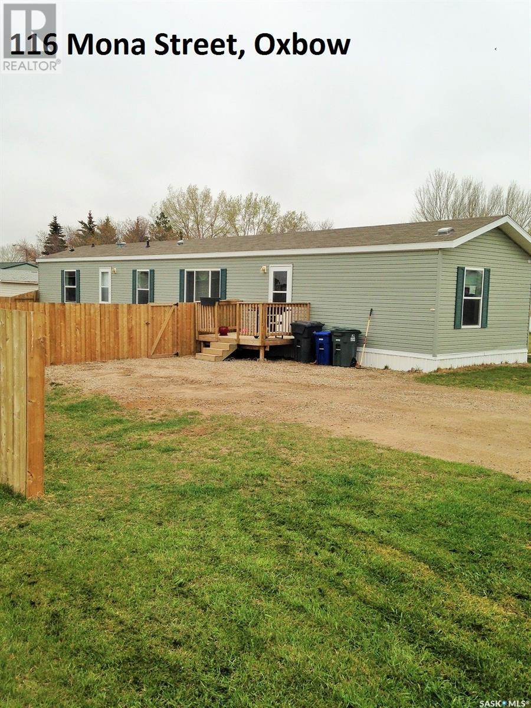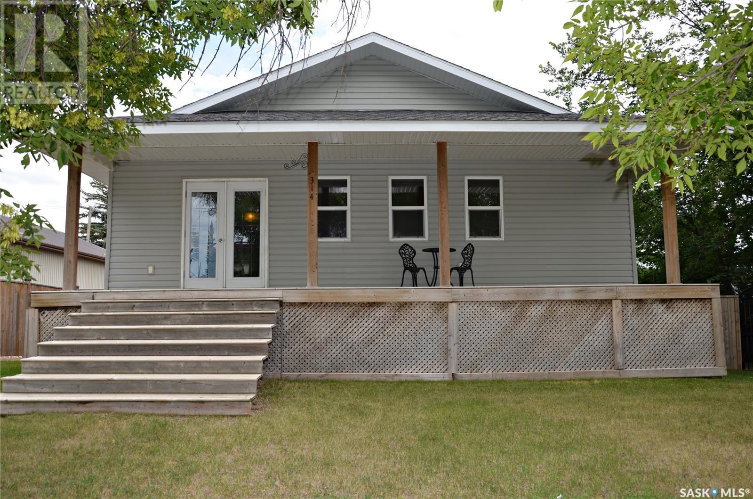Farms and Land For Sale
SASKATCHEWAN
Tip: Click on the ‘Search/Filter Results’ button to narrow your search by area, price and/or type.
LOADING
Km 11 Fishing Cabin
Moose Range Rm No. 486, Saskatchewan
Looking for a property away from the hustle and bustle? This unique piece of crown leased land doesn’t come up very often, located in the Northern Provincial forest on the banks of the Saskatchewan River. This fishing paradise comes with everything you need, including two 14ft foot boats with 15 horse power motors and so much more!! The 20x24 fully furnished log cabin features a front covered porch, sit and have your morning coffee taking in the spectacular views and the wildlife strolling through the yard. The property does have power, the cabin has electric heat, hot water in bath house, and cell phone boaster on the tower. The yard has plenty of open space and many outbuilding a bath house, 12x20 garage, tool shed, atv storage shed, wood bins, pit toilet, and filleting station. Plan to spend your day on the water with easy access down to the river, stairs have been installed down the bank and a trail to pull the boat and launch out front! This property screams outdoorsy, if it fits your holiday/weekend getaway dream then call for more details and the extensive list of things that are being included!! (id:42386)
651 Bolstad Turn
Saskatoon, Saskatchewan
Welcome to 615 Bolstad Turn overlooks the Meewasin Northeast Swale-come home & savour the opportunity to relax in a peaceful environment surrounded by the sights, sounds & scents of nature. Pristine 2 storey walkout home! Enjoy grand spaces, warmth of natural gas fireplaces, a sleek kitchen with 10' island where your family and friends will surely hang out. This kitchen: highly functional space with ample working surfaces, storage, beautifully detailed with quartz counters & backsplashes. Professional appliances: sub-zero refrigerator, gas range & oven, wall mounted hood fan, dishwasher & microwave. A walk through pantry with floor to ceiling shelving leads into the boot room with direct entry to garage. Main floor laundry & two piece bathroom with in floor heat complete the main floor. The custom garage is a continuation of the home’s living space-it's as stylish & functional as the rest of this home with an epoxy floor coating, in floor heat-making it a more user-friendly space for of course parking cars but also for storage, sports equipment, workbench, flat screen tv & beverage fridge. The deck off the main floor spans the entire length of the home which is about 460 square feet of outdoor living space-dining, kicking back & sunsets. On the 2nd level has a spacious bonus room, luxurious master bedroom with gas fireplace, 5 piece ensuite, dressing room & 250sq.ft. deck to enjoy the view while sipping morning coffee or an evening nightcap. Completing the 2nd floor-2 bedrooms & 4 piece bath. 2,860 square feet of beautifully detailed space +there's a walk out fully developed with a family and games room, bedroom, bathroom, mechanical and storage rooms. Your location & view: The Northeast Swale-a natural prairie landscape within City limits with unique ecosystems - native prairie grasses & natural wildlife corridor to the South Saskatchewan River. View today! (id:42386)
721 3rd Street Ne
Wadena, Saskatchewan
What can I say? This is an incredible home located in the quiet north end of Wadena. So much care has been taken here. Walk into the direct entry from the 23 x 25’ attached heated garage to an open concept Kitchen, dining and Living room area, which is very bright from the large picture windows leaving a great place to gather. Down the hall, you will find a 4-pc bathroom to include a beautiful Jacuzzi tub with shower, a separate walk-in shower, as well as an aroma spa. Two 12 x 12 bedrooms have double-door closets and office space across the hall. Take a walk through the office and down the other hall, and you will find a two-piece bathroom on one side and a laundry room with storage closets down the other. Now let’s take a walk into the Family Room. Just imagine what you could do in this space. Have a separate room for your kids to play, a man cave or an area where you can entertain your visitors. If that isn’t enough, let's include some more storage space. There are two separate rooms. One room includes the utility area. Here you have the natural gas boiler, water heater, water softener, air exchange, and shelving that could be used as a workbench. Off the utility room is a cold room for more storage. To the south is yet another Storage area with two windows for natural lighting. This area could have many different uses. This is perfect for your inventory if you have a home base business. Both of these storage rooms have access to the garage, so there is no need to carry any items from the outside. You can bring it all through the garage. This home is heated with in-floor heat and is regulated with five different thermostats to control which part of the house you want to keep warmer than the other. It's also wired for a 220 Volt Plug-in for a generator should the power go off. Updates include a new boiler as well as new shingles in 2022. This is a must-see home. Properties don’t come around like this often; call to book a private viewing! (id:42386)
24 Lakeshore Drive
Fishing Lake, Saskatchewan
24 Lakeshore Drive (located on Buck Horn Bay Resort) This lakeview lot is located across the road from the body of water, Fishing Lake. The lot includes power, and septic tank has been replaced. This lot can easily combined with the adjoining lot, MLS 866702, and you would have a oversized double lake view property with lots of potential. Closest thing to lakefront property without the lakefront price. (id:42386)
317 Ravine Road
Big Shell, Saskatchewan
Welcome to your year around dream waterfront property at the beautiful Aspen Ridge Estates on sought after Big Shell Lake. Enjoy the winter months by spending the days out on the lake ice fishing or snowmobiling the many trails in the area and come home and snuggle up in front of the fireplace! This is a 2 storey executive property with superior craftsmanship featuring high end finishing such as new red oak hardwood floors, granite counter tops, gas stove, gas fireplace with stone work, stainless steel appliances, custom blinds, built in custom cabinetry just to name a few nice upgrades. This property features 5 spacious bedrooms, 3 bathrooms. There is 608 sq ft lake view deck as well as a 460 sq ft deck that connects to the mezzanine in the garage. Attached single garage has been turned into a workout gym, it has direct entry featuring with a sink, floor drain, as well as drive through doors if you would like it for a garage as well. There is an acorn stair lift installed for mobility and or hauling items up the stairs. Enclosed storage under the deck, fire pit area, and tiered walkway to the lake leading you to the boat dock/lift. The 30x50 shop was built in 2015, it has a 15 ft overhead door and two 8 ft overhead doors. There is a mezzanine in the shop that measures 8x30. It has a private well, water softener included, this property has too many features to mention and is a must see to appreciate. The property is being sold fully furnished and with all appliances. It also comes with the dock and all the toys, including: natural gas Generac generator, John Deere skid steer with attachments, Boat (Lowes Tri-toon 21’ with 150 HP Merc), 2014 Arctic Cat snowmobile, Can-Am 800 Side by Side, 2015 Kawasaki ATV, dock & boat lift. Quick possession available. (id:42386)
1009 Veterans Avenue
Esterhazy, Saskatchewan
Veteran home restorees are hitting the market with this one of a kind 3 bed dual bath home on Veterans Ave. 1009 is perched on a double landscaped lot, with a double detached garage, in the heart of potash countries Esterhazy Sk. Nothing original is left on this canary clad beauty, from the foundation where a fresh basement with preventative bead board (see photo with cistern turned storage for bead board ex), crushed rock, poly & concrete were reapplied. Sumps were added into this gem along with all new plumbing, interra interior insulation, gyproc, doors and windows. The Renos didn't stop here, with fresh flooring, cupboards you name it-but a uniform color pallet makes this home flow room to room and floor to floor, enriched with plenty of room for movement & copious amounts of natural light. The exterior landscaped yard boasts a 21' x 10' partially covered deck, NG BBQ hookup and a exterior covered deck ceiling fan for the utmost of comfort while enjoying the mature treed private back yard. Plenty of exterior sheds for storage, keep all your gear cozy, dry & organized. A wind resistant area tucked behind the detached garage give your garden a fighting chance against our task summers. A statement piece to this listing is the 28'x28' garage, insulated, heated with air to air make this the perfect location for your boys nights, late night tinkering or outdoor projects. These photos dont show the full extent of this homes glory. Pull the trigger on your home owning goals and contact the listing agent for your personalized in person tour today! Sk Pwr - 132/monthly, Sk Energy 105/monthly & 1/4ly H20 Bill $195.Home Insurance Roughly $862/yrly. (id:42386)
721 9th Street
White Bear Lake, Saskatchewan
Lake Life awaits at White Bear Lake Resort! This 3 bedroom winterized cabin is tucked away at the end of 9th Street in a nice quiet location and is furnished with everything you need to move right in and enjoy. 2 of the bedrooms are outfitted with bunk beds, so there is ample sleeping space for a large family. A wood burning fireplace is the focal point of the spacious living room, with access to the deck outside, which is complete with built in bench seating all the way around. The 3 piece bathroom has a newer toilet and hot water on demand, and the back porch is big enough to double as a mudroom or for storage space. The back of the cottage has a large screened room to enjoy a beverage or play some cards on a beautiful summer night, and leads out to the back yard, which is surrounded by trees for privacy, has a storage shed, a wood shed and a fire pit area. The swing set and trampoline are an added bonus for the kids. The septic tank is located under the deck and there is a 5000 L underground cistern. The pressure pump is easily accessed under the front of the cabin. Shingles were replaced in 2022. Are you ready for your own getaway to the lake? Check out the video link to take a walk through in the virtual tour! (id:42386)
50 Pelican Drive
Pelican Pointe, Saskatchewan
Quaint 2 bedroom cottage at Pelican Pointe on Long Lake. RARE bonus for cottage living is the exclusive ownership of a newer 20'x24' boat house that comes with winch and track as well as shared dock! Turn key cottage if interested buyer would like all furnishings. The open layout has an open living room and kitchen as well as 2 bedrooms. Cottage is warmed by a wood stove and walls are insulated but was not used in winter months. Property includes several out buildings offering a bunkhouse for extra sleeping, wood shed and an out-house. *** Buyer and Buyer's Agent please NOTE: Adjacent LOT on separate title is listed on SK939446 for $55,500 and is to be purchased with Cottage. The Lot houses a 3pc bathhouse and it is on the vacant lot where lake water is brought to this property via 220 power and a 1 1/2 horse jet pump. Call to view today! (id:42386)
Wollms Quarter Section
Spiritwood Rm No. 496, Saskatchewan
Quarter section NE-21-51-08-W3, RM of Spiritwood. Yard is mature with trees, Barn (30X60), 1 watering bowl, garage (20X28), Shop (32X48) with in floor heating and lean-to (14X48). Well house (14X18). Mobile home with 3BD, 1 BA. Several other storage sheds on the property as well. Land is currently rented and tenant will harvest the 2023 crop. 80 aces cultivated, 77 acres native grass, land is fully fenced. Possession is negotiable, there is a renter in the home. 24 hours’ notice for all showings. Taxes $1170.60. Call for more information. (id:42386)
205 221 Main Street S
Moose Jaw, Saskatchewan
You will get all the views in this 826 sqft, 2 bedroom quiet Penthouse unit! There is lots of natural sunlight that flows through the large windows throughout this condo. You have a nice open concept throughout the living room, dining room and kitchen, which boasts elegant dark kitchen cabinets along with stainless steel appliances and a long eating bar. There are French Doors that lead you into an office area and down the hallway is 2 bedrooms (new carpet in both rooms) along with a 4pc bath. There is in-unit laundry, and a small deck that faces north. This unit comes with 1 electrical parking spot and 1 visitor spot as well, along with an Intercom Security System for opening the ground floor door. The condo fees are $200 plus 75.00 for reserve fund a month and include: External building maintenance, lawn care, reserve fund, water/sewer, garbage/recycling pickup and snow removal. This condo unit is Move In Ready…a must see! (id:42386)
116 Mona Street
Oxbow, Saskatchewan
This three bedroom modular home is situated in the new area of Oxbow. The modern open concept is highlighted with vaulted ceilings. New flooring in living room 2015. The master bedroom features a four piece bathroom as well as a walk in closet. The kitchen has lots of cupboard space and a walk in pantry. The other two bedrooms are situated at the other end of the home with their own bathroom and one bedroom also has a walk in closet. Backyard recently landscaped and completely fenced for privacy. 2014 pressure treated wood fence. 2014 air conditioning. 2015 new furnace motor. Skirting insulated 2022. Large storage shed included. (id:42386)
314 Main Street
Raymore, Saskatchewan
2012 built walkout 3-bedroom, 2-bathroom 1472 sq ft bi-level in the lovely town of Raymore. This beautiful home features a large open concept kitchen/living/dining area, large primary bedroom with an oversized closet, and a pocket door that leads to the large main bathroom, 2 additional bedrooms, and main floor laundry. Also includes a walkout basement that is partially developed with a finished bathroom, French doors lead to a deck and large yard. New water heater in April of 2023. This home is only a couple mins walk to the school and park! (id:42386)
