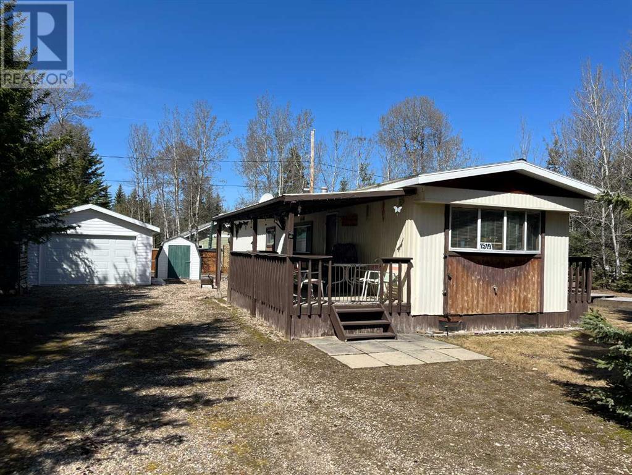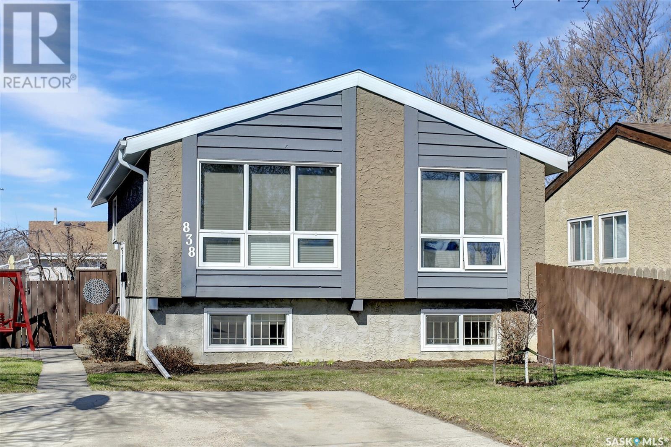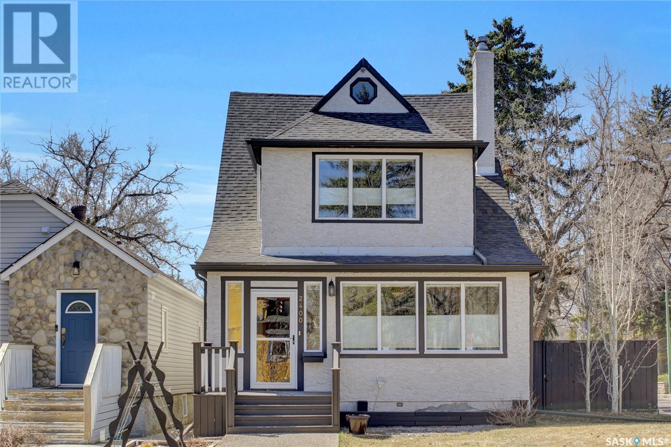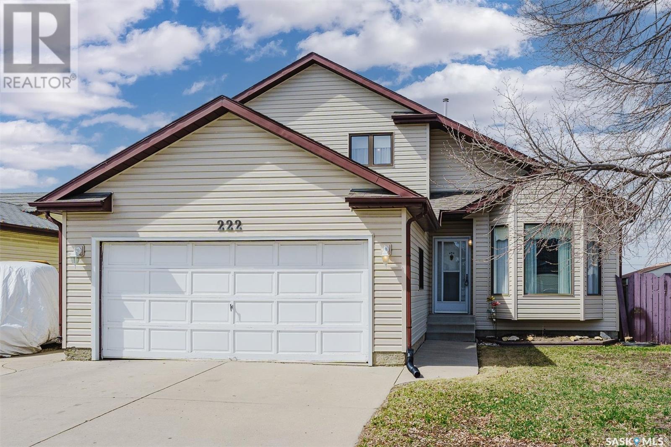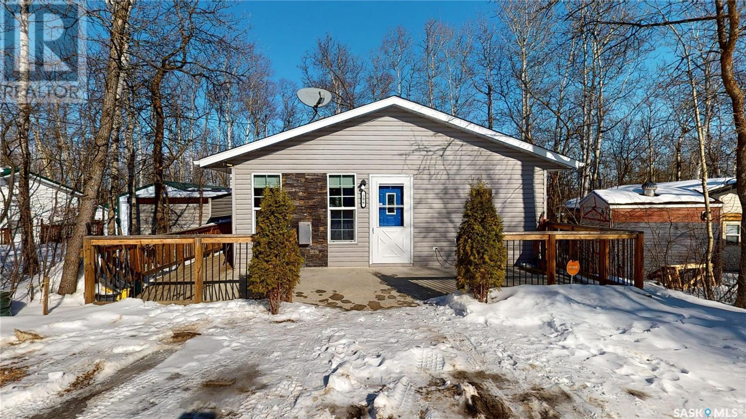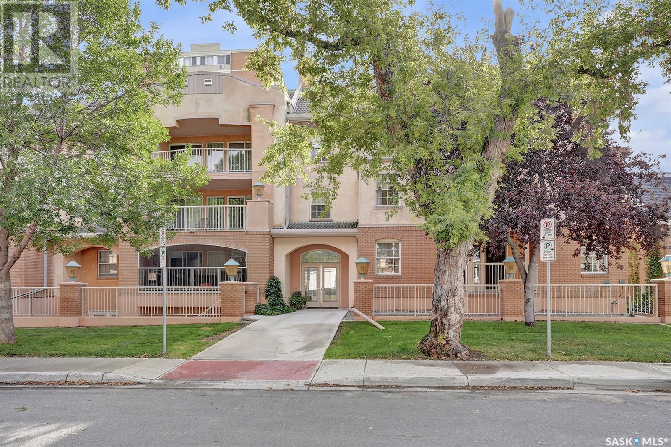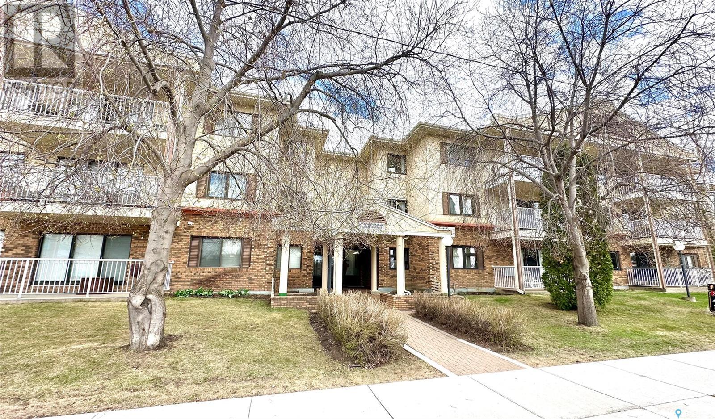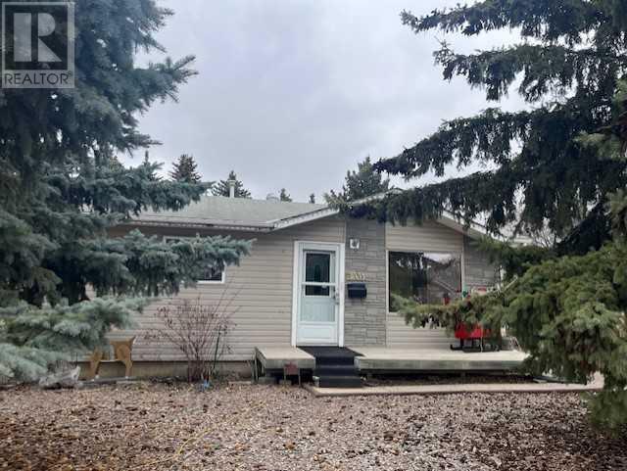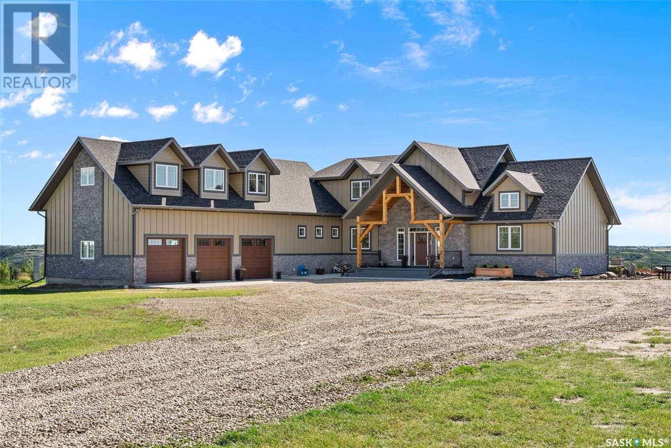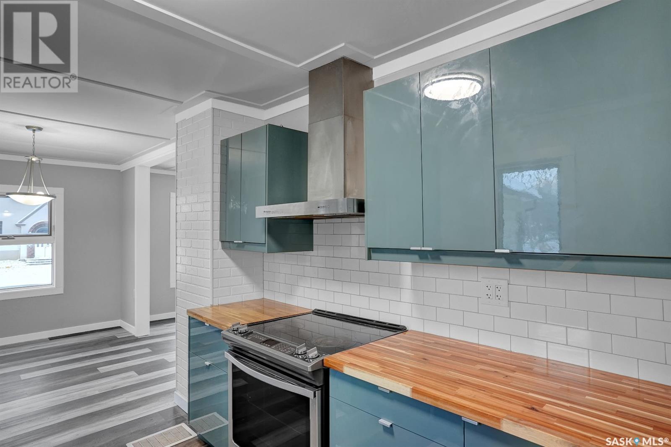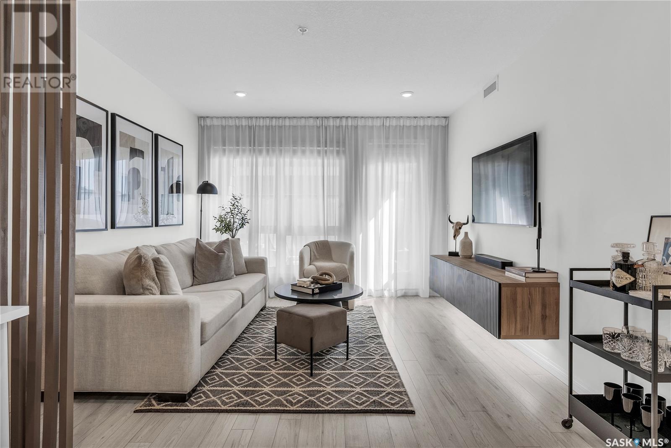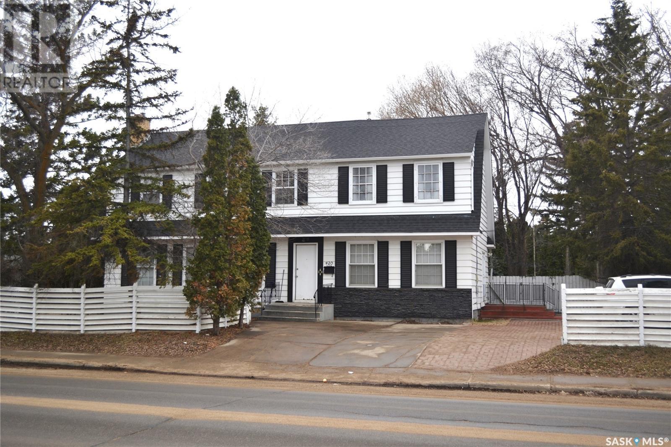Farms and Land For Sale
SASKATCHEWAN
Tip: Click on the ‘Search/Filter Results’ button to narrow your search by area, price and/or type.
LOADING
1519 Kakwa Lane
Turtle Lake, Saskatchewan
Use this 3-bed 1-bath property as your home base for all of your Turtle Lake activities! The mobile home is located on a treed lot at Sunset View Beach beside a walking path that takes you to the lake. The interior has been well cared for and features laminate and linoleum flooring throughout. The bank of windows at the front of the unit provides lots of light to the eat-in kitchen and living area. There is a tankless hot water heater. The furnace runs off of propane. Outside are two decks, including a covered deck off the living room and another smaller deck off the kitchen. There is also a storage shed and the single detached garage to secure your vehicle, toys and tools. Sunset View Beach is located about 1&1/2 hours from Lloydminster, 2&1/2 from Saskatoon, 3 hours from Kindersley. And just under 4 hours from Edmonton. Enjoy the beaches, boat launches and the playground at Sunset View Beach. Golf Courses are in the vicinity. The Co-op recently opened a new convenience store/gas station at the lake, plus the towns of Turtle lake & St.Walburg are short drives. (id:42386)
838 Gibson Street N
Regina, Saskatchewan
Welcome to this extensively upgraded home on quiet street in McCarthy Park. This home has long term owners who have lovingly renovated & maintained the property over the last 40 years. Nice street appeal with 4 car parking pad at the front. Bright living room with large picture window with custom blinds & hardwood floors. The dream kitchen features an abundance of cherry cabinets with soft close hinges , quartz counters, dura ceramic style flooring, stainless steel appliance package & nice natural light. The dining area is within the kitchen. The upper level offers 2 bedrooms with good storage. Full bathroom has been renovated with tile flooring, tile tub surround, maple vanity with quartz counter. Windows have been upgraded over the years. The basement is fully finished with rec room, wet bar, bedroom, 2 piece bathroom & laundry. Laundry area has been renovated with custom wall unit with great storage & counter area. Windows in the basement has been upgraded and allow for great natural light!! Custom blinds thru out house! Composite back landing with stairs and metal railing lead to an oasis of a backyard. Patio space for dining & entertaining with plenty of grass for the kids to run in. Mature trees/shrubs. Shingles replaced in fall of 2022. Other exterior upgrades include: soffit, facia, eaves with gutter guards, painted stucco & Tudor boards. This home features a high eff furnace, central air, reverse osmosis drinking system, full appliance package, wet bar with bistro area & excellent outdoor space. It is perfect for the family starting out, or downsizing. Call your agent today to view & make it yours! (id:42386)
2400 Garnet Street
Regina, Saskatchewan
Stunning character home in the heart of the Crescents neighborhood. Excellent access to downtown, Wascana Lake, parks & amenities in Cathedral area. This character home has been thoughtfully renovated & upgraded over the years. Great street appeal with newer front walkway leading to charming foyer with French doors leading to front sun room area. There are hardwood floors thru most of the main level & 9 foot ceilings. Stunning living room with beamed ceiling, gas fireplace insert, gorgeous natural light & French doors leading to dining area. What a great entertaining space! The kitchen has been opened up and features maple cabinets/drawers thru out. Island with gas cook top, newer built in oven, soft close hinges & slate tile counters. The dining area is spacious & bright. Enjoy hosting family dinners in this space! There is a large mud room at the back of the home that leads to the back deck & yard. A powder room completes the main level. Upstairs features 3 bedrooms, all with hardwood floors. Spa like bathroom with heated flooring, claw foot tub & custom tile shower with glass doors. What a dreamy space!! There is a loft area with access in primary bedroom. Spiral stairs leads to this amazing space with another gas fireplace. Great office or guest space! Basement is bright and houses the updated mechanical, storage and laundry area. The backyard is the perfect space to unwind in. Mature trees, fenced, grass, garden beds with perennials, firepit area & large deck. Brick path leads to double det garage & single parking pad. Garage has high pitched roof line with attic access. Garage & parking pad has lane access. This property has upgraded mechanical, sewer line, water lines, electrical, shingles (2022), many windows, eaves to name a few. It is truly an amazing home that must be seen. Book your showing today! (id:42386)
222 Haslam Court
Saskatoon, Saskatchewan
Welcome to 222 Haslam Crescent. This 4 bedroom and 3 bathroom home is located in a cul-de-sac in beautiful Silverspring. The home includes a double attached insulated garage. As you enter you are greeted by a beautiful family room with vaulted ceilings. The main floor includes a living room with wood burning fireplace and a bedroom which could work great for an at home office. The laundry is found on the main floor near the garage access. The backyard is very private and includes a shed, a concrete patio and deck. Imagine a gathering back here as you watch the sunset! The basement is unfinished, but is insulated. The furnace was updated in 2018. The home is being sold by the original owner and is waiting for you to add your personal touch! Call now to set up your private viewing! (id:42386)
296 Mistashanee Crescent
White Bear Lake, Saskatchewan
Welcome to your year-round retreat at the enchanting White Bear Lake Resort! This cozy two-bedroom gem spanning just under a 1000 Sq.Ft. beckons with its inviting open-concept living space, adorned with an updated custom kitchen boasting quality cabinets with soft-close, a stylish tile backsplash, and a spacious island with seating—all crowned with elegant granite tops. Step into the primary bedroom featuring a convenient walk-in closet with stacking laundry and additional storage. The central bathroom offers both a stand-up corner shower and a freestanding tub. Revel in the warmth of the gas fireplace in the living room creating the perfect ambiance for cozy evenings. Outside, discover your personal oasis, complete with parking for three vehicles, a concrete front patio ideal for morning coffee, a side deck that seamlessly wraps around to the 2-tier back deck and to the charming heated bunkhouse (12 x 20 with 2pc bath). Embrace the outdoors with a storage shed to house your recreational gear & fire pit area perfect for gathering under the starlit sky. This xeriscaped yard ensures easy maintenance allowing you more time to indulge in the resort's amenities. Offering wheelchair accessibility and equipped with modern conveniences like a natural gas barbecue hookup, central wall air conditioner, on-demand electric water heater, and alarm system, this property is designed for effortless living. Furniture negotiable with appliances included: fridge, gas range, washer/dryer, built-in dishwasher, and microwave hood range. Don't miss the opportunity to make this low-maintenance haven yours where every day feels like a vacation. Welcome home to White Bear Lake Resort! Further explore this property in the enclosed the 3D Matterport Tour which includes room measurements, Floor Plan and full 360 degree views of yard and interior. (id:42386)
201 2315 Cornwall Street
Regina, Saskatchewan
Welcome to #201 - 2315 Cornwall St! *NO ADDITIONAL HEATING OR WATER BILL* Never scrape a window again with your TWO underground heated parking stalls. The complex is located ideally in Regina's Transition Area, making it very walkable to all amenities and downtown living, such as the new Wascana Pool, Wascana Park, Darke Hall and more. This unit is very rare and unique in that it's OVER 1700 sq ft, with 2 BEDS PLUS DEN. Inside this unit you will find a large foyer area welcoming you into this executive style apartment. A handy full bath is located adjacent the front entry, as well as a large storage room and laundry with built in cabinetry. The sitting room is ideal for entertaining and is flanked by the family room, dining room, and kitchen. The kitchen offers an incredible amount of storage space, is well lit, and perfectly laid out. The dining area is large enough to accommodate even up to 10 for dinner, and gives way to another family room space. There is a large secondary bedroom here with ample closet space. Continuing on, there is a lovely and private den featuring tons of natural light, a gas fireplace and two French doors to accent, which could be used as a great office space or even a 3rd bedroom if needed. The primary bedroom is very large and offers enough room for your entire King Sized bed set, and direct access to the updated ensuite. The ensuite features a deep soaker tub on one side, and beautiful tiled shower on the other, along with modern finishes. Completing off this truly stunning property is a large screened in balcony and TWO underground heated parking stalls. Value added items include: CONDO FEE COVERING ALL HEAT AND WATER USAGE & BUILDING INSURANCE COSTS (monthly value approx amt: heat $150, insurance $150, water $150, ext maint $200), all appliances, central air, screened in balcony, gas fireplace, fresh ensuite renovation, TWO heated u/g parking stalls, car wash station, a huge amenities room, workshop, healthy reserve fund, and more! (id:42386)
301 1442 102nd Street
North Battleford, Saskatchewan
Welcome to this immaculate corner unit condo, located on the top floor of the prestigious Parkview Manor building. Boasting 1056 square feet of comfortable living space, this inviting residence is bathed in natural light from the large windows on two sides of the unit. There are two bedrooms, a 4-piece bathroom, and a 2-piece ensuite bathroom. There is in-unit laundry and the eat-in kitchen is spacious with lots of storage, and has matching white appliances which are included with the unit. The condo also features a large dining room with a large window. There is a large balcony with lots of morning light, making it the perfect spot to enjoy your morning coffee. There is a common room where you can gather with family and friends if you so choose. The condo is located within walking distance of downtown amenities. Don't miss out on the opportunity to make this lovely condo your new home. (id:42386)
3003 48 Avenue
Lloydminster, Saskatchewan
Public OPEN HOUSE Saturday April 27th from 3:00-4:30.This clean, well maintained 3-bed, 1-bath family bungalow offers a great main floor layout and a large basement family room and den. The kitchen has been updated. There is no carpet on the main level. Property highlights include: 95% efficient furnace, 100-amp electrical panel, carport, deck, mature trees, and a fully fenced and landscaped backyard. Improvements over the years include: vinyl windows, siding with insulation added under the siding, exterior doors, baseboards and a renovated main floor bathroom. The property is in a great location on a quiet street right close to both the Father Gorman Community School and the Winston Churchill Elementary School and within walking distance of Jaycee Hill Park. Refrigerator, stove, range hood, dishwasher, washer and dryer included in the sale. Call to view this well-kept home. (id:42386)
35 Longman Drive
Longlaketon Rm No. 219, Saskatchewan
Are you looking to escape the city, and enjoy the best of both worlds; country living and the lake life with a view overlooking a lake? Welcome to this luxury acreage residence at High Country Estates just past Craven on Last Mountain Lake. This custom-built, 3 bed, 3 bath, 4204 sq/ft acreage complemented by a triple/heated attached garage sits on a sprawling 2-acre parcel with an additional 2400 sq/ft shop. Step inside, and you're greeted by a grand foyer bathed in natural light, seamlessly flowing into the awe-inspiring living room, adorned with soaring 24’ vaulted ceilings, floor-to-ceiling stone fireplace and large windows with panoramic views of the lake. The gourmet kitchen is a chef's delight. It boasts a sprawling island with granite countertops, stainless steel appliances, and ample storage space within its built-in cabinets, making culinary endeavours a true pleasure. The 2nd floor has a custom wooden staircase and stainless steel railing reveals an inviting bonus room overlooking the living room, two generously proportioned bedrooms, and a full bath. Discover the primary suite, featuring a generous walk-in closet and a gorgeous ensuite complete with a custom tiled shower and a luxurious stand-alone tub, all while offering sweeping views of the tranquil lake through expansive picture windows. Adjacent to the garage, a separate stairwell leads to a sprawling games room illuminated by dormer windows, offering endless possibilities for entertainment, fitness, or even a home office, complemented by a sizable storage room. Built to stand the test of time, this home is designed with structural concrete piles and an engineered floor truss system, ensuring durability and longevity. The structure is enhanced with Structurally Insulated Panels, guaranteeing comfort and unparalleled energy efficiency. There is municipal water, natural gas and a 1500-gallon septic tank with a 200 electrical service. (id:42386)
2800 Elphinstone Street
Regina, Saskatchewan
Great location for this renovated bungalow, in the heart of River Heights. This 4 bedroom 1 bathroom home is close to Wascana and Kiwanis Parks, schools, shopping, restaurants, transit, and more . Some updates include kitchen, bathroom, appliances, flooring, paint, lighting, newer windows, and a metal roof. This house must be seen to be appreciated. Call for your viewing today. (id:42386)
3108 106 Willis Crescent
Saskatoon, Saskatchewan
Welcome to luxury living in Stonebridge! Prepare to be impressed by this upgraded and meticulously maintained one-bedroom condo, where every detail has been thoughtfully curated. Step into the heart of the home and discover a modern kitchen that exudes style and functionality. Featuring quartz countertops, new cabinet hardware, a sleek matte black faucet, and tile backsplash. The spacious kitchen island provides ample room for meal prep and doubles as a spot for entertaining friends and family. Adjacent to the kitchen, a versatile office area offers the perfect space for remote work or study sessions. Alternatively, transform this area into a dining nook to suit your preferences—the possibilities are endless with the removable room divider. As you move through the condo, you'll be captivated by the open and airy living room, with oversized windows adorned in custom drapery that invite the natural light indoors. A unique floating TV stand adds a contemporary touch and also offers additional storage. Just off the living room is the private balcony with southeast exposure, making it the ideal spot to enjoy your morning coffee. The oversized bedroom is a luxurious sanctuary boasting ample space to accommodate a king-sized bed and more. The stylishly updated bathroom reflects the same level of attention to detail, featuring fresh paint, a new faucet, new door hardware, and a modern light fixture. Convenience meets practicality in the laundry room, which offers storage for your sporting gear and includes a spot to air-dry clothes. Plus, rest assured knowing your vehicle is safe in the secure underground parking garage—a true necessity, especially during the winter months. Nestled within a quiet and well-kept complex, this condo offers easy access to all amenities, including grocery stores, gyms, and schools, all just a short stroll or drive away. With pride of ownership evident throughout, don't miss the chance to call this condo home! (id:42386)
420 Cumberland Avenue S
Saskatoon, Saskatchewan
Elegant 2 story, 2420 square foot home on a huge corner lot walking distance to the University, schools, parks, Merlis Belscher Place and all the shopping, restaurants and amenities of 8th Street! Rare find in Varsity View on main transit route. 4 separate suites, (5 bedrooms plus a bachelor suite) Lovely hardwood flooring in the living and dining room, . New shingles and vents in November. 56x140 lot makes this a great long term investment. Zoned R2. PICTURES ARE FROM before tenants moved in. 24 hours notice to show please. (id:42386)
