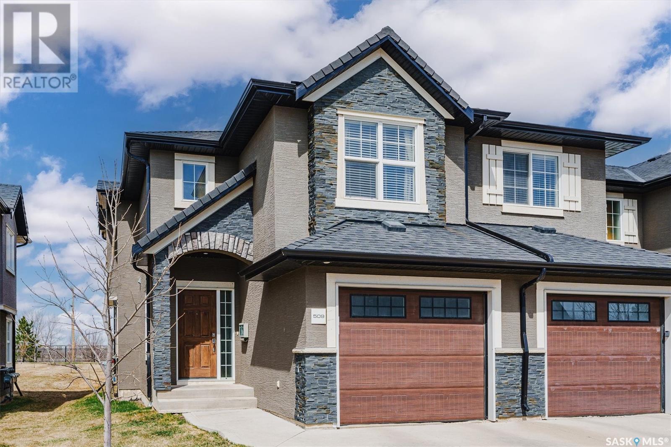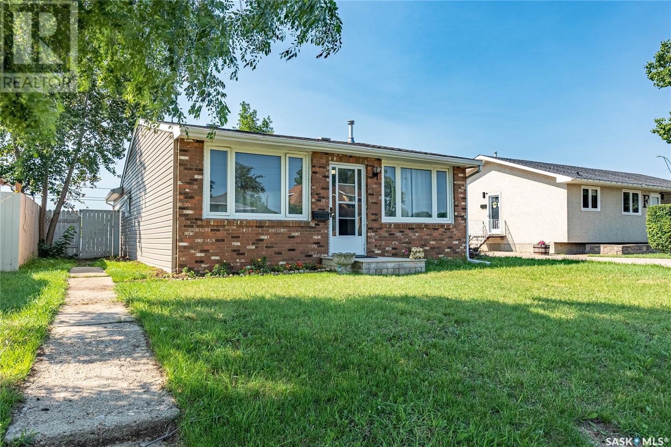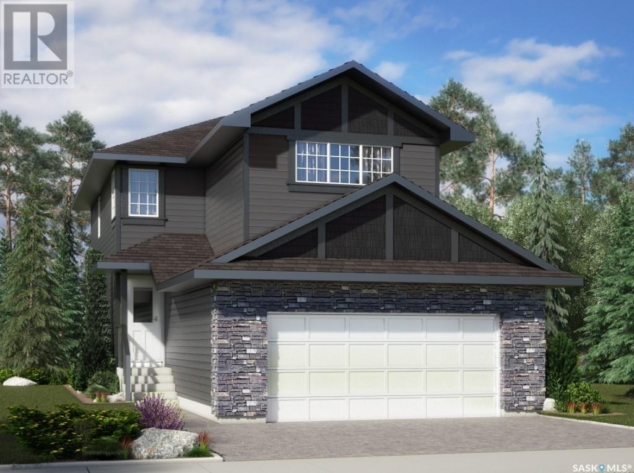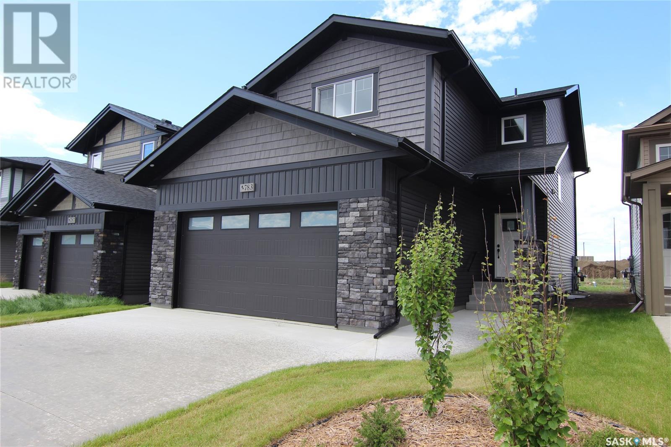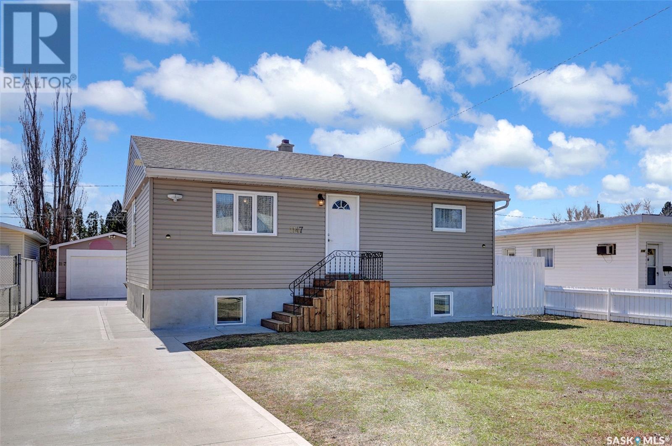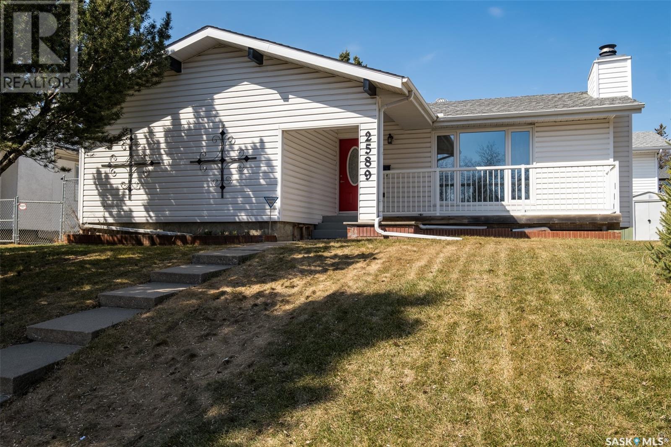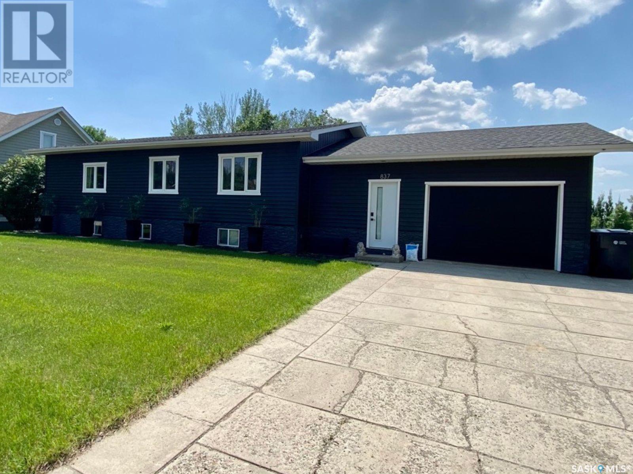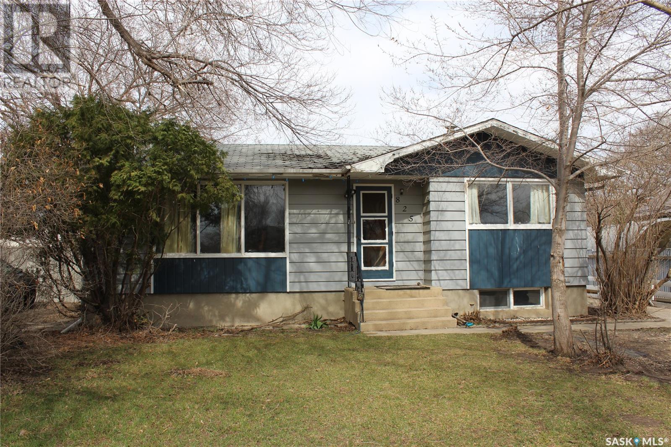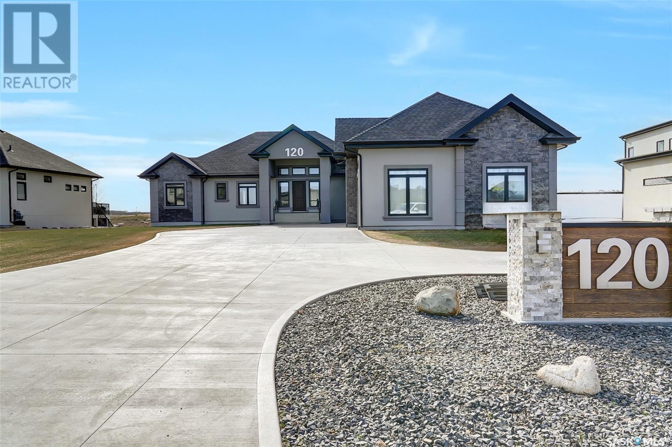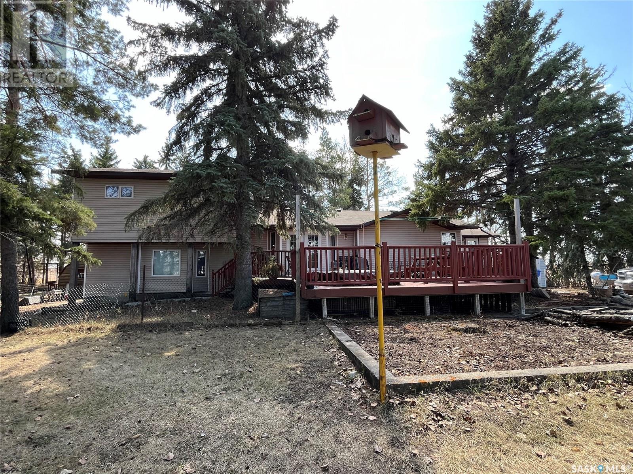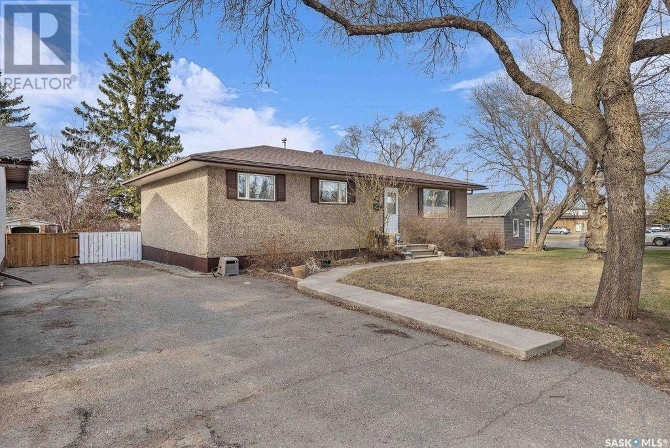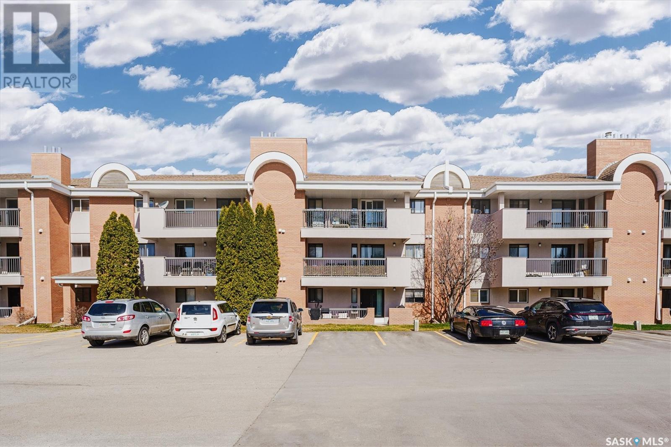Farms and Land For Sale
SASKATCHEWAN
Tip: Click on the ‘Search/Filter Results’ button to narrow your search by area, price and/or type.
LOADING
509 1303 Paton Crescent
Saskatoon, Saskatchewan
Great townhome located in the Willowgrove neighbourhood and within walking distance to both elementary and high schools, and all the amazing amenities that the University Heights area has to offer. This 2 storey townhome is 1340 sqft, and is an end unit so there are additional windows in the living room that allow for great natural light throughout the home. The main floor includes direct access to a single attached garage, 1/2 bathroom, spacious living room, modern kitchen with quartz countertops & stainless steel appliances, dining room with patio door leading to a nice concrete patio with tons of green space and views of Agricultural Canada Land. The second level offers 3 bedrooms with the master bedroom having a walk-in closet and access to the shared 4 Pc main bathroom. The other 2 bedrooms are spacious and have great views of the Ag Canada land as well. The basement is unfinished and is rouged-in for future basement bathroom, and the laundry room is located in the basement with front load washer and dryer which is included. Other features included air conditioning, hardwood and tile flooring, and blinds. Contact your Realtor today to schedule a viewing as this one won't last! (id:42386)
1007 Ominica Street E
Moose Jaw, Saskatchewan
Spacious Bungalow with lots of Updates! This delightful home features 3 bedrooms, an open concept floor plan, and a 4-piece bath with laundry, all conveniently on the main level. Recently renovated with new laminate floors, updated windows, fresh shingles, and brand new siding around the back completed in 2022. The basement offers great potential for development, while the newly fenced backyard provides ample space for a potential garage. Move right in and make this bungalow your own! Contact us to book a viewing today! (id:42386)
178 Kostiuk Crescent
Saskatoon, Saskatchewan
"NEW" Ehrenburg built home in Rosewood. "HOLDENDERG MODEL 1657 Sqft 2 Storey Home. New design with LEGAL SUITE OPTION. Bright and open floor plan. Kitchen features: custom cabinets, Quartz counter tops, energy star dishwasher, exterior vented OTR microwave, sit up island and pantry. Master bedroom with 4 piece en-suite and walk in closet. 2nd level laundry. Plus LARGE BONUS ROOM on 2nd level. Double attached garage, poured concrete driveway and front landscaping included. Full New Home Warranty. Currently under construction. **Note** pictures taken from a previously completed unit. Interior and Exterior specs vary between builds. Elementary schools is few blocks away. (id:42386)
130 Kostiuk Crescent
Saskatoon, Saskatchewan
New Ehrenburg built 2020 square foot 2 Story in Rosewood. Optional 2 bedroom suite (Not included in the price). Bright & open floor plan. Kitchen features quartz countertops, large sit up island, pantry, open eating area, and plenty of custom built cabinets. Patio door off dining room to future deck. There is a mudroom just off the garage entry. On the second level there is a Large BONUS room, 3 bedrooms, including master bedroom with walk in closet & 4 piece en-suite [dual sinks and shower] plus 4 piece main bathroom and conveniently placed laundry. TRIPLE ATTACHED GARAGE. Concrete driveway & front landscaping. New Home Warranty. ***Pictures taken from a previously completed unit. Interior and Exterior finishes vary between builds. Just few blocks from schools and parks. (id:42386)
1147 Montgomery Street
Moose Jaw, Saskatchewan
Nestled in a Palliser neighbourhood location that effortlessly marries convenience with comfort, this charming and affordable home enjoys thoughtful updates. Updates spanning from essential shingles, siding, and windows to aesthetic enhancements in the kitchen, baths, and flooring, this residence is a fantastic solution for those seeking a blend of modern amenities and coziness. There is even a newer concrete drive/walkway & patio making it a perfect for leisurely afternoons and gatherings. Upon entering, the home welcomes you with a bright and inviting living room, anchored by a large picture window that floods the space with natural light. This leads into the kitchen and dining areas, where practicality meets style. The kitchen boasts ample workspace, storage including a built-in pantry, complemented by a dining nook that offers intimate meals. The main floor is appointed with 2 good sized bedrooms and an updated 4pc bath, The lower level reveals a versatile family room, envisioned for entertainment, relaxation, or a children's play area, alongside an additional bedroom (window does not meet current fire code), a den which could potentially be a 4th bedroom with an opening window, and a refreshed 3pc bath. The completion of this level with laundry, storage, and utility space underscores the home's blend of functionality and comfort. The south-facing backyard, with its grassed area, concrete patio for sunbathing and barbecues, and an oversized single garage, enhances outdoor enjoyment. You even have room for extra parking off alley into yard or a garden. Located conveniently close to schools, amenities, and recreational facilities, this house is not just a home but an affordable choice. CLICK ON THE MULTI MEDIA LINK for a visual tour and consider making this delightful house your next home. (id:42386)
2589 15th Avenue E
Prince Albert, Saskatchewan
Lovely Crescent Heights bungalow! This fully developed 3 + 1 bedroom home features multiple upgrades including 3 inch styrofoam insulation wrapped underneath the siding to enhance the walls to 7 inches for premium efficiency, windows, bathrooms on main level, kitchen and furnace all completed in 2008-2009 and new shingles on the garage 2022. A new hot water heater was installed in April 2024. In addition, shingles were replaced on the garage in 2022 and the house in 2015. Just off the front entry is the spacious living room that has a large picture window and a cozy wood burning fireplace with an electric insert, a large dining area and a custom alder kitchen designed by the reputable kitchen designer Hesji. This well crafted space offers plenty of cabinets for storage and a large West facing window allowing for lots of natural light. There are 3 good size bedrooms on the main floor including a massive primary bedroom with a 2 piece ensuite. As you make your way to the basement there is a back entry to access the yard. The basement offers a spacious family room, another sizeable spare bedroom, 3 piece bathroom with a stand up shower, loads of storage space and a utility/laundry room with a workshop area perfect for the handyman. The partially fenced yard is beautifully landscaped with a variety of plants such as haskaps, rhubarb, asparagus, lavender and more. There is a large garden area perfect for those with a green thumb. This home also has a huge double detached insulated garage with 10ft ceilings and wiring rough-ins for a heater. Conveniently located within walking distance to schools, public transportation, parks and the Rotary Trail, this home has exceptional value, and is poised to make a great family home! (id:42386)
837 Prospect Avenue
Oxbow, Saskatchewan
Welcome to your dream home! This exquisite property sits on 4 lots and offers a spacious and beautifully renovated 1380sqft living space with 5 bedrooms and 3 bathrooms. Major renovations since 2012/13 have transformed this house into a modern oasis. Upon entering, you'll be captivated by the striking vaulted ceiling, creating a sense of openness and grandeur. Pot lights throughout the house illuminate every corner, making it bright and inviting. The kitchen is a masterpiece with high-end Electrolux stainless steel appliances, including a gas range, perfect for cooking and entertaining. Luxury and convenience await with a wet bar just inside the patio doors complete with bar fridge, dishwasher and ice maker. Ideal for entertaining guests or preparing drinks while enjoying the wooden deck and massive yard. The natural gas barbecue is included. Winding up the main floor are 2 bedrooms including a tranquil master bedroom new carpet, a walk-in closet and a 2-piece ensuite. The lower level impresses with three bedrooms, a family room with new carpeting, and a trendy office space. The fully finished downstairs laundry room makes chores effortless. A standout feature is the 4-piece bathroom with a state-of-the-art steam shower with integrated music and lights, all backed by a lifetime warranty. The updated exterior features new siding and stone finishes, creating contemporary curb appeal. The back deck offers ample space for outdoor enjoyment. The oversized single attached garage provides 428sqft of space with a 14x24 parking area and a 10x11 storage or work area. In summary, this gem of a property offers a modern and luxurious interior, complemented by updated exteriors and abundant outdoor space. Don't miss this incredible opportunity to own a thoughtfully upgraded and meticulously maintained home. Embrace the lifestyle you deserve in this outstanding residence. Act fast and make this dream property yours today! (id:42386)
825 Valley Street
Estevan, Saskatchewan
Welcome home to this 3 bedroom bungalow on a large lot close to down town and grocery store. The main floor is spacious with a good size living room, kitchen, 2 bedrooms and full bath. The basement features a one bedroom suite with kitchen, bedroom, living room and full bath. Furnace and hot water heater updated in 2016. Central air. Fenced back yard includes a patio, 2 storage sheds and lots of room to add a garage or extra parking. Appliances included. This property would make an excellent revenue property, or live on the main and basement suite can help with your mortgage. (id:42386)
120 Greenbryre Lane
Greenbryre, Saskatchewan
Beautiful walkout bungalow in Greenbryre. Grant front foyer with coffered ceiling on the main floor living room and also have gas fireplace and large windows overlooking the backyard and opening space. Designed kitchen with quartz countertops, backsplash and large central island. Big walk through pantry to the back entry mudroom. Huge master bedroom has luxurious 5 pc ensuite bathroom with separate shower and tub, walk-in with shelves closet, and also access to back deck. Other 2 good size bedrooms on the main floor connected to 5pc bathroom. Opening finished basement offer more entertainment space and walk out to the backyard. Theatre has projector, projection screen, surround sound system. 2 more bedrooms basement and den on the lower level. 4 heat attached garage featuring 12'9'' ceiling height, epoxy coated flooring, floor drains and an office. Don't miss it out! (id:42386)
408 Kozar Avenue
Foam Lake, Saskatchewan
This unique property offers about an acre of land on the edge of Foam Lake within town limits. Peaceful location with a park behind, campgrounds beside, vacant lot on the other side and field across the road. This house is on a well treed lot with a park-like feel. The home is a 920 square foot bungalow with a 2 storey addition in 2001 adding 1314 square foot addition. The 5 bedroom, 3 bath home offers a good sized bedrooms in the second floor of addition and 3-piece bathroom, large living room with a stone wall corner (disconnected wood fireplace). The addition allows for the old living room to be a good sized dining room off the updated kitchen. The remainder of the main floor offers 2 bedrooms, 4-piece bathroom, good sized porch and laundry off porch. The basement is currently a den, workshop and utility area, plus storage and a 3-piece bathroom that is unused and in need of work. The huge deck has a sunken hot tub (note the current owners never hooked up or started the hot tub but kept if cleaned). This property offers a private larger yard with the proximity to town for kids activities and services. The lot to the north across Kozar Ave is owned by relatives of seller and could be available if more space is needed. (id:42386)
592 24th Street E
Prince Albert, Saskatchewan
Charming 1058 sq. ft. raised bungalow with many upgrades throughout including insulated 22' x 25' garage. This home has been upgraded to offer comfortable family living with open kitchen / dining room combination, 3 + 1 bedrooms, 4 piece bath, large family room, HEE furnace and more! Take advantage of the well kept yard with raised garden beds in the back and room to park your RV vehicles in the back yard off the back alley. Enjoy the hot summer nights with your own central air conditioning! (id:42386)
210 209a Cree Place
Saskatoon, Saskatchewan
Welcome to this 2 bedroom 1289 sq ft condo in Lawson Heights. The living room is very spacious with lots of natural light and features a fireplace that could be converted as well as laminate and tile flooring through out. Patio doors off dining area to a large balcony with enclosed storage. The dining area is open to a brand new galley style kitchen and features beautiful quartz countertops, slow close cabinets, amazing tile backsplash, and new appliances. Primary bedroom is a large with a walk-in closet and a 3 piece bathroom. The second bedroom is also a very nice size with a large closet. The main bath is a 4 piece and the condo goes on to include a very spacious laundry/storage room that has lots of shelving and cupboards. This unit comes with 2 electrified parking stalls. The location is great as close to amenities such as Umea Vast Park, The Mall at Lawson Heights and the Lawson Civic Center. Don’t miss this one! (id:42386)
